1608 N Napa St, Spokane, WA 99207
Local realty services provided by:Better Homes and Gardens Real Estate Pacific Commons
Upcoming open houses
- Sat, Nov 2212:00 pm - 02:00 pm
- Sun, Nov 2312:00 pm - 02:00 pm
Listed by: joanne pettit, lindy orozco
Office: john l scott, inc.
MLS#:202526865
Source:WA_SAR
Price summary
- Price:$349,000
- Price per sq. ft.:$184.07
About this home
Well-maintained and move-in ready, this 5-bedroom, 2-bath home offers space, comfort, and flexibility just minutes from downtown Spokane. The functional layout features a finished basement that provides additional living space, plus washer and dryer hookups on both levels for effortless living. Updated vinyl windows on the main floor and central A/C ensure year-round comfort. Set on an oversized lot, this property truly shines with endless possibilities—whether you’re dreaming of a garden, room for pets in the fenced backyard, a future ADU, or simply need room for RV parking and outdoor hobbies. The large detached 2-car garage offers abundant space for vehicles, tools, and storage, with plenty of room left over for creative projects. Situated near Chief Garry Park, the Spokane River, and the City Line public transit route, this home perfectly blends convenience and versatility.
Contact an agent
Home facts
- Year built:1955
- Listing ID #:202526865
- Added:1 day(s) ago
- Updated:November 18, 2025 at 05:07 PM
Rooms and interior
- Bedrooms:5
- Total bathrooms:2
- Full bathrooms:2
- Living area:1,896 sq. ft.
Structure and exterior
- Year built:1955
- Building area:1,896 sq. ft.
- Lot area:0.32 Acres
Schools
- High school:North Central
- Middle school:Yasuhara
- Elementary school:Stevens
Finances and disclosures
- Price:$349,000
- Price per sq. ft.:$184.07
- Tax amount:$204
New listings near 1608 N Napa St
- New
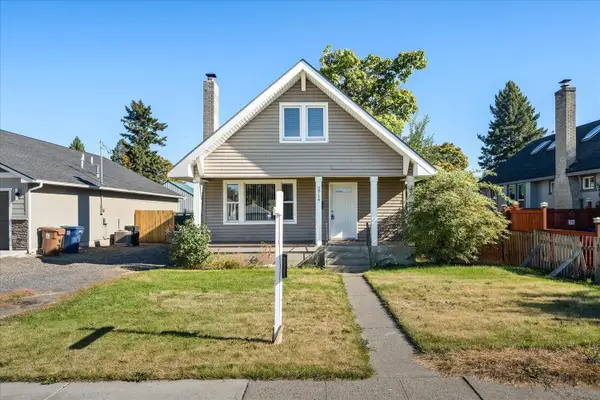 $370,000Active3 beds 2 baths2,719 sq. ft.
$370,000Active3 beds 2 baths2,719 sq. ft.2714 N Lee St, Spokane, WA 99207
MLS# 202526897Listed by: KELLER WILLIAMS SPOKANE - MAIN - New
 $320,000Active4 beds 2 baths1,872 sq. ft.
$320,000Active4 beds 2 baths1,872 sq. ft.2514 E 4th Ave, Spokane, WA 99202
MLS# 202526894Listed by: AMPLIFY REAL ESTATE SERVICES - Open Sun, 1 to 3pmNew
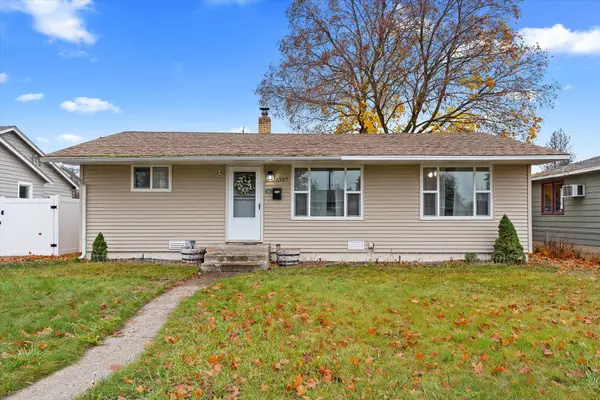 $320,000Active2 beds 1 baths960 sq. ft.
$320,000Active2 beds 1 baths960 sq. ft.1327 W Joseph Ave, Spokane, WA 99205
MLS# 202526877Listed by: CENTURY 21 BEUTLER & ASSOCIATES - New
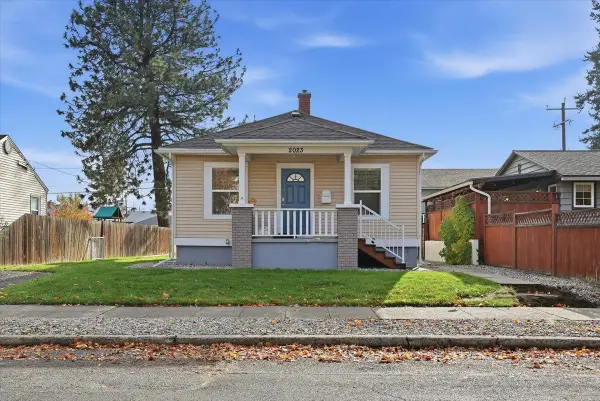 $415,000Active4 beds 2 baths1,648 sq. ft.
$415,000Active4 beds 2 baths1,648 sq. ft.2023 W Cleveland Ave, Spokane, WA 99205
MLS# 202526869Listed by: COLDWELL BANKER TOMLINSON - Open Sat, 11am to 1pmNew
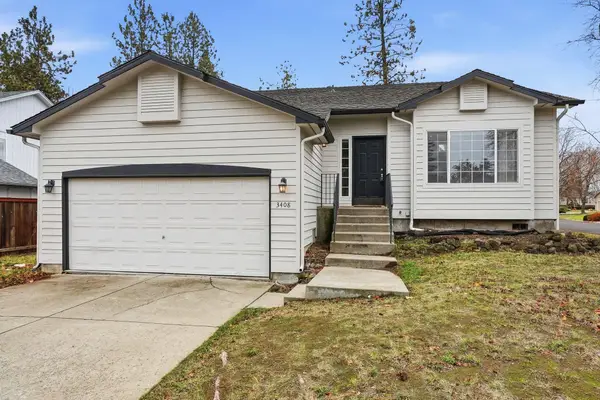 $485,000Active3 beds 3 baths2,000 sq. ft.
$485,000Active3 beds 3 baths2,000 sq. ft.3408 E 48th Ct, Spokane, WA 99223
MLS# 202526864Listed by: EXIT REAL ESTATE PROFESSIONALS - New
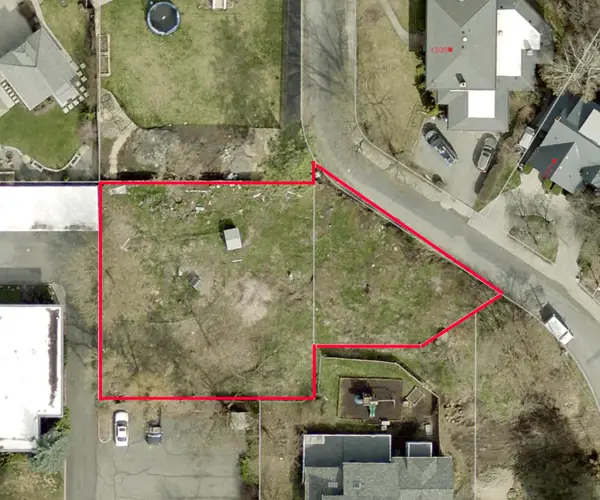 $250,000Active0.23 Acres
$250,000Active0.23 Acres339 E 14th Ave, Spokane, WA 99202
MLS# 202526867Listed by: THE ROTHROCK COMPANY - New
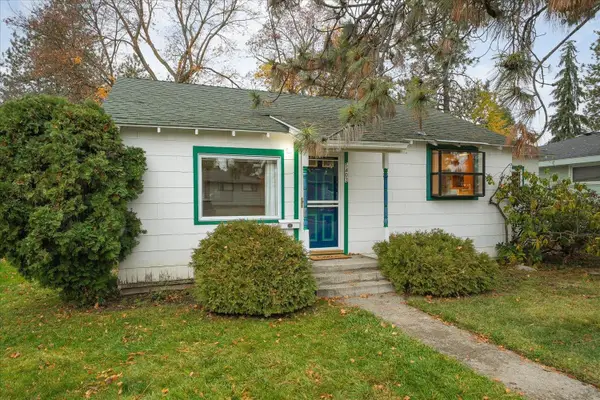 $230,000Active2 beds 1 baths616 sq. ft.
$230,000Active2 beds 1 baths616 sq. ft.5403 N Walnut St, Spokane, WA 99205
MLS# 202526868Listed by: AMPLIFY REAL ESTATE SERVICES - New
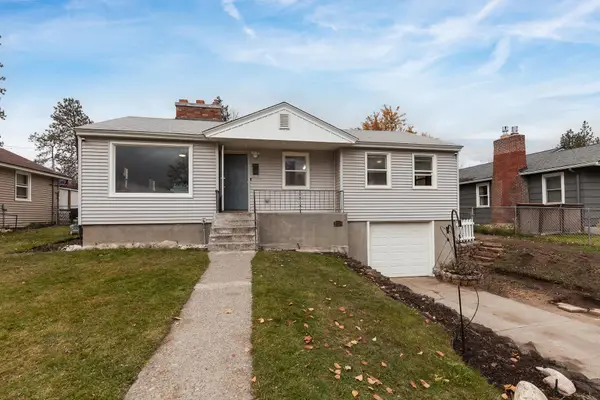 $344,900Active4 beds 1 baths2,066 sq. ft.
$344,900Active4 beds 1 baths2,066 sq. ft.3024 W Circle Pl, Spokane, WA 99205
MLS# 202526863Listed by: WINDERMERE LIBERTY LAKE - New
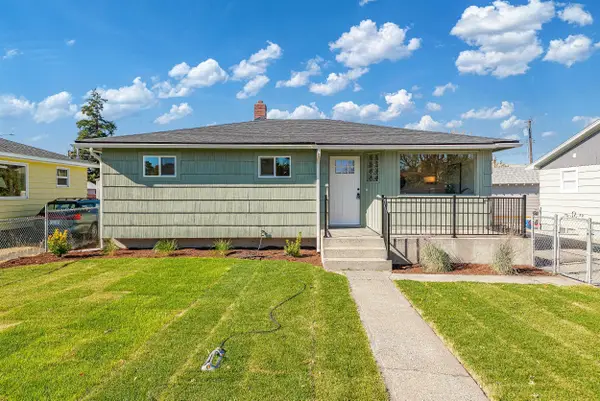 $349,900Active4 beds 2 baths1,890 sq. ft.
$349,900Active4 beds 2 baths1,890 sq. ft.2817 N Stone St, Spokane, WA 99207
MLS# 202526852Listed by: REAL BROKER LLC
