1715 S Canyon Woods Ln, Spokane, WA 99224
Local realty services provided by:Better Homes and Gardens Real Estate Pacific Commons
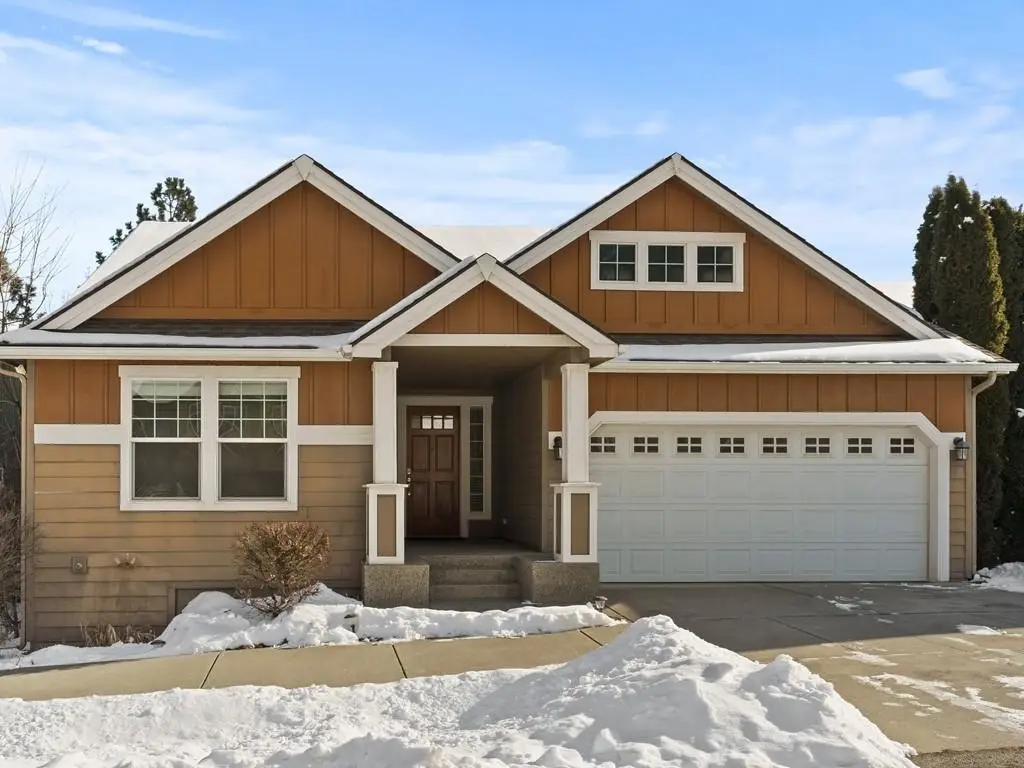
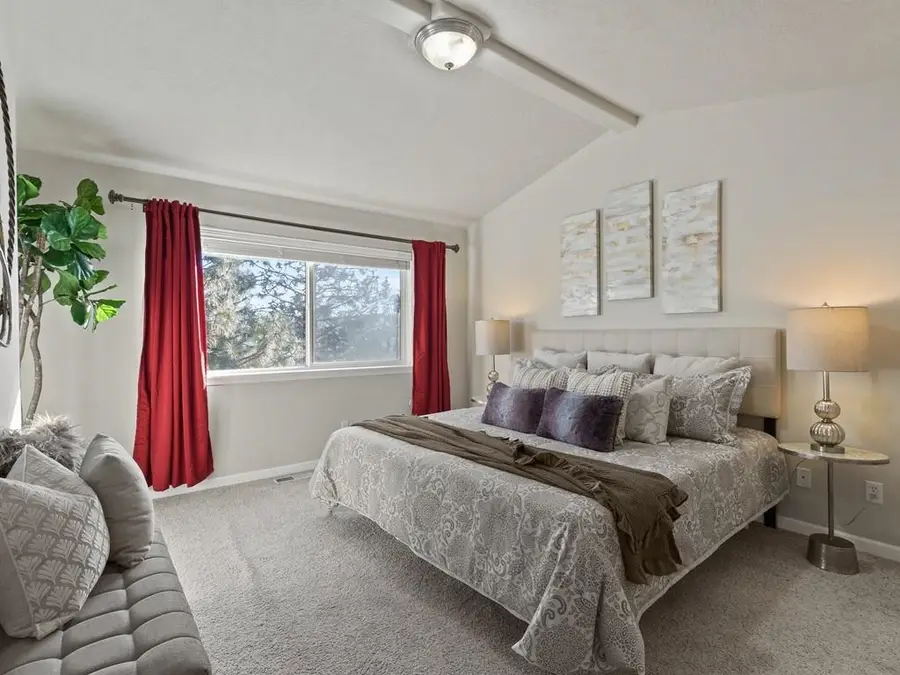
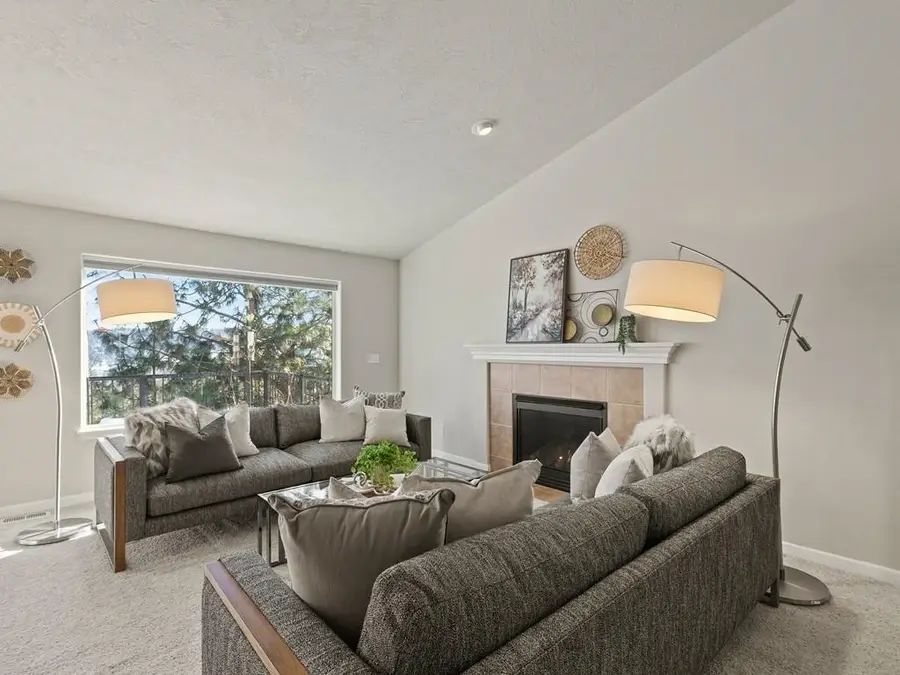
Listed by:rick woodbury
Office:coldwell banker tomlinson
MLS#:202511880
Source:WA_SAR
Price summary
- Price:$450,000
- Price per sq. ft.:$141.6
About this home
I'm the listing agent—and this is my home. Honestly, I don't know what it's worth. Write an offer and let's find out together. I've already purchased a new property for my home and business, and I need to sell quickly. This is a rare opportunity to own a view property with huge upside. Sullivan-built daylight rancher with 3 beds, 2 baths, vaulted ceilings, island kitchen, granite counters, gas fireplace, and sweeping eastern views from Mt. Spokane to downtown. The 1,589 sq ft daylight basement is ready to be finished into 1 to 3 more bedrooms, a full bath, family room, theater—and even a kitchen for a potential in-law suite. Builder quote available ($52,900), and construction financing options can roll finishing costs into your loan. HOA $562/year includes clubhouse, pool, spa, sauna, fitness center, and more. Why settle for an average 3-bed when you can customize your dream home for less than buying finished square footage elsewhere≠ Seller is a Licensed Real Estate Agent in the State of Washington
Contact an agent
Home facts
- Year built:2007
- Listing Id #:202511880
- Added:183 day(s) ago
- Updated:August 12, 2025 at 08:01 AM
Rooms and interior
- Bedrooms:3
- Total bathrooms:2
- Full bathrooms:2
- Living area:3,178 sq. ft.
Heating and cooling
- Heating:Zoned
Structure and exterior
- Year built:2007
- Building area:3,178 sq. ft.
- Lot area:0.11 Acres
Schools
- High school:Lewis & Clark
- Middle school:Peperzak
- Elementary school:Hutton
Finances and disclosures
- Price:$450,000
- Price per sq. ft.:$141.6
- Tax amount:$4,152
New listings near 1715 S Canyon Woods Ln
- New
 $315,000Active1 beds 2 baths
$315,000Active1 beds 2 baths2505 W Mallon Ave, Spokane, WA 99201
MLS# 202522541Listed by: COLDWELL BANKER TOMLINSON - New
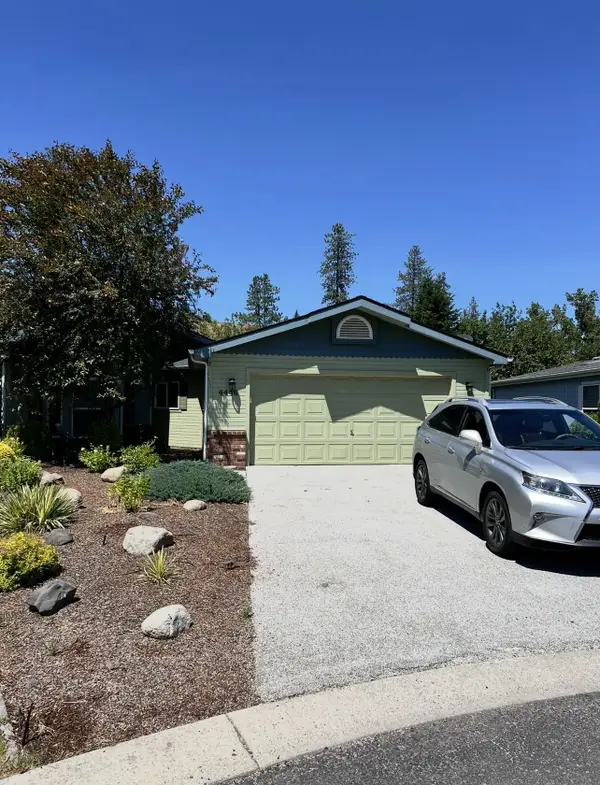 $339,900Active3 beds 2 baths
$339,900Active3 beds 2 baths4446 S Sunny Creeek Cir, Spokane, WA 99224
MLS# 202522533Listed by: CENTURY 21 BEUTLER & ASSOCIATES - New
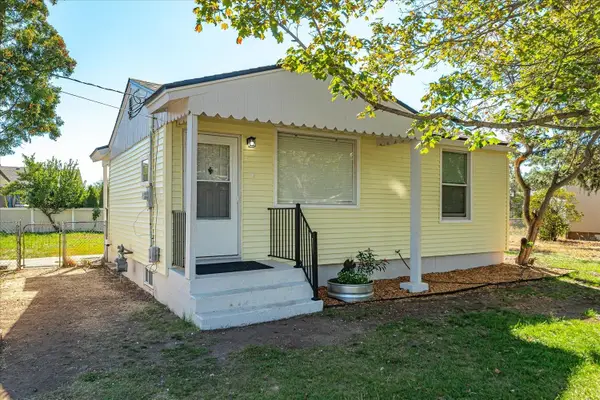 $294,000Active3 beds 1 baths1,218 sq. ft.
$294,000Active3 beds 1 baths1,218 sq. ft.908 N Sargent Rd, Spokane, WA 99212
MLS# 202522535Listed by: REAL BROKER LLC - New
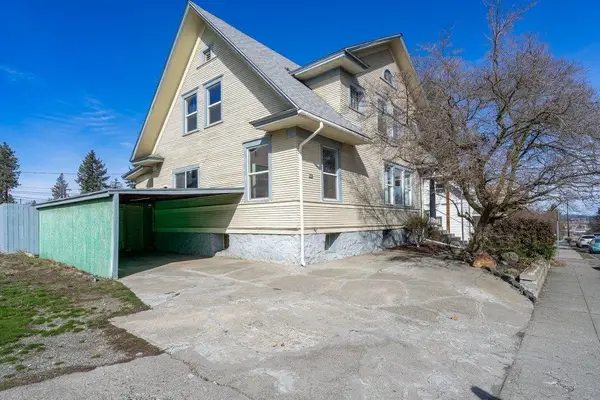 $450,000Active3 beds 2 baths2,913 sq. ft.
$450,000Active3 beds 2 baths2,913 sq. ft.820 Walnut St, Spokane, WA 99204
MLS# 202522536Listed by: SILVERCREEK REALTY GROUP - New
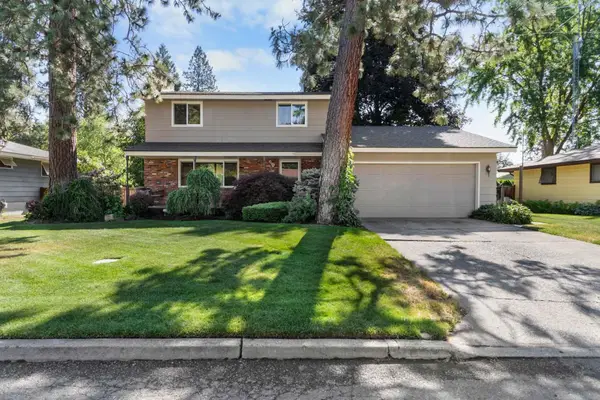 $485,000Active4 beds 3 baths2,673 sq. ft.
$485,000Active4 beds 3 baths2,673 sq. ft.9518 N Normandie St, Spokane, WA 99218
MLS# 202522537Listed by: COLDWELL BANKER TOMLINSON - New
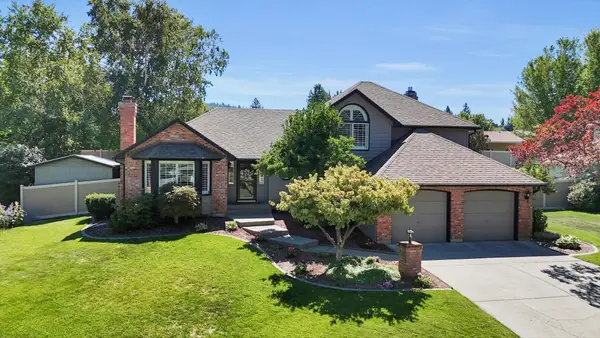 $730,000Active5 beds 4 baths3,030 sq. ft.
$730,000Active5 beds 4 baths3,030 sq. ft.4421 S Tampa Dr, Spokane, WA 99223
MLS# 202522523Listed by: AMPLIFY REAL ESTATE SERVICES - New
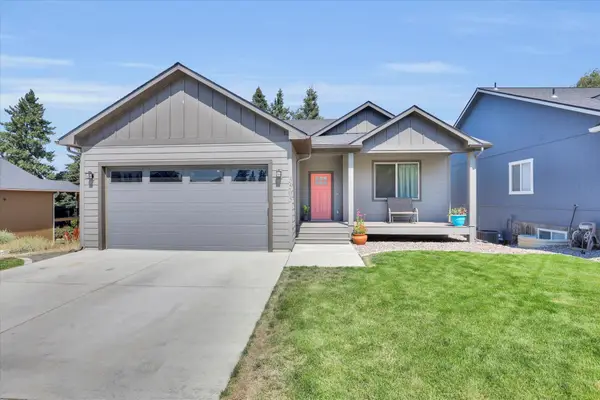 $525,000Active4 beds 3 baths2,654 sq. ft.
$525,000Active4 beds 3 baths2,654 sq. ft.3505 E 25th Ave, Spokane, WA 99223
MLS# 202522524Listed by: AMPLIFY REAL ESTATE SERVICES - New
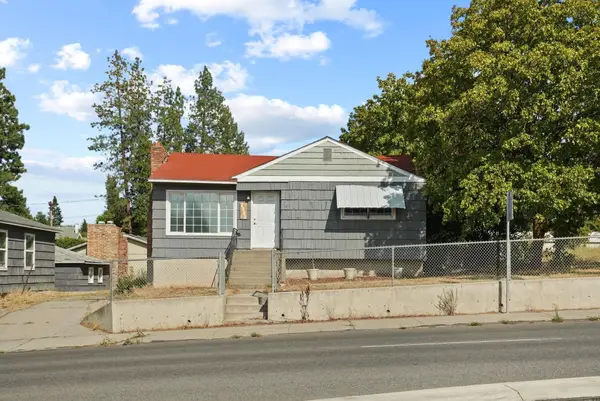 $325,000Active3 beds 1 baths1,536 sq. ft.
$325,000Active3 beds 1 baths1,536 sq. ft.2809 S Ray St, Spokane, WA 99223
MLS# 202522528Listed by: JOHN L SCOTT, SPOKANE VALLEY - New
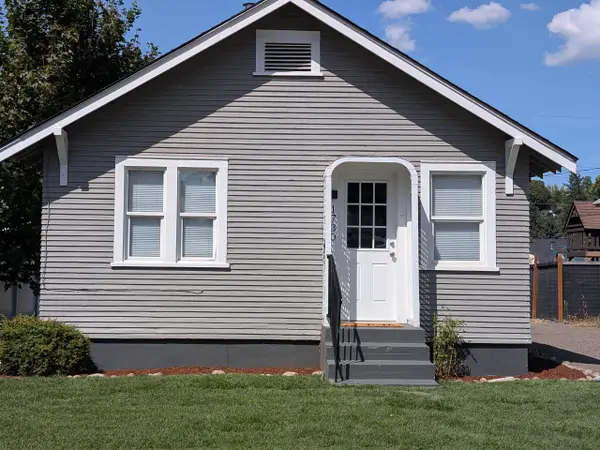 $199,000Active1 beds 1 baths833 sq. ft.
$199,000Active1 beds 1 baths833 sq. ft.1730 W Buckeye Ave, Spokane, WA 99205
MLS# 202522529Listed by: KELLY RIGHT REAL ESTATE OF SPOKANE - New
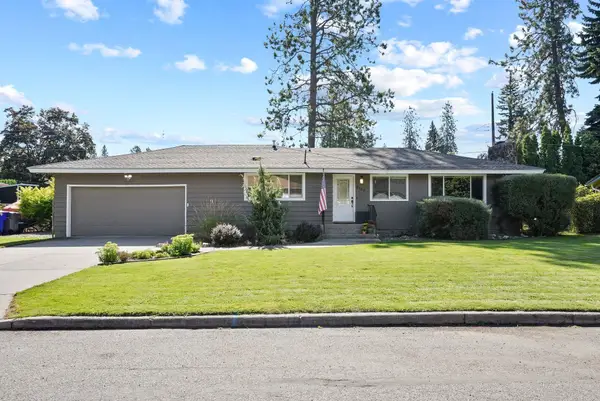 $450,000Active5 beds 3 baths2,468 sq. ft.
$450,000Active5 beds 3 baths2,468 sq. ft.8102 N Hughes Dr, Spokane, WA 99208
MLS# 202522532Listed by: JOHN L SCOTT, SPOKANE VALLEY
