1805 W Cannon Place Ln, Spokane, WA 99204
Local realty services provided by:Better Homes and Gardens Real Estate Pacific Commons
Listed by:patricia o'callaghan
Office:century 21 beutler & associates
MLS#:202525377
Source:WA_SAR
Price summary
- Price:$995,000
- Price per sq. ft.:$329.36
About this home
One-of-a-kind contemporary home designed by and for owner of Copeland Architecture & Construction. With striking architectural and sustainable design features throughout, the home overlooks a quiet city park and endless bluff trails. Enjoy morning coffee and sunshine on the main deck and alfresco dinner always shaded from the western sun. The mid-level deck is perfect for relaxing in the afternoon and includes a dog area off the primary bedroom. The large cook’s kitchen features a spacious pantry, a custom-built table for twelve and a 14-ft tall bookcase connects to a cozy living room with modern wood stove. Solar panels and low-maintenance materials make this home as efficient as it is beautiful. Guests will love the three independent living areas, each offering a private retreat. Nestled on a private lane in a community known for its block parties, this home isn’t just a place to live—it’s a lifestyle. Ask your Realtor for the full list of features and amenities to see what an amazing home this is.
Contact an agent
Home facts
- Year built:2013
- Listing ID #:202525377
- Added:1 day(s) ago
- Updated:October 11, 2025 at 04:02 PM
Rooms and interior
- Bedrooms:3
- Total bathrooms:4
- Full bathrooms:4
- Living area:3,021 sq. ft.
Heating and cooling
- Cooling:Passive Cooling
- Heating:Electric, Heat Pump, Hot Water, Radiant Floor, Zoned
Structure and exterior
- Roof:Metal
- Year built:2013
- Building area:3,021 sq. ft.
- Lot area:0.15 Acres
Schools
- High school:Lewis & Clark
- Middle school:Sac
- Elementary school:Roosevelt
Finances and disclosures
- Price:$995,000
- Price per sq. ft.:$329.36
- Tax amount:$9,547
New listings near 1805 W Cannon Place Ln
- New
 $329,990Active4 beds 1 baths1,453 sq. ft.
$329,990Active4 beds 1 baths1,453 sq. ft.2708 E Nora Ave, Spokane, WA 99207
MLS# 202525410Listed by: JOHN L SCOTT, INC. - New
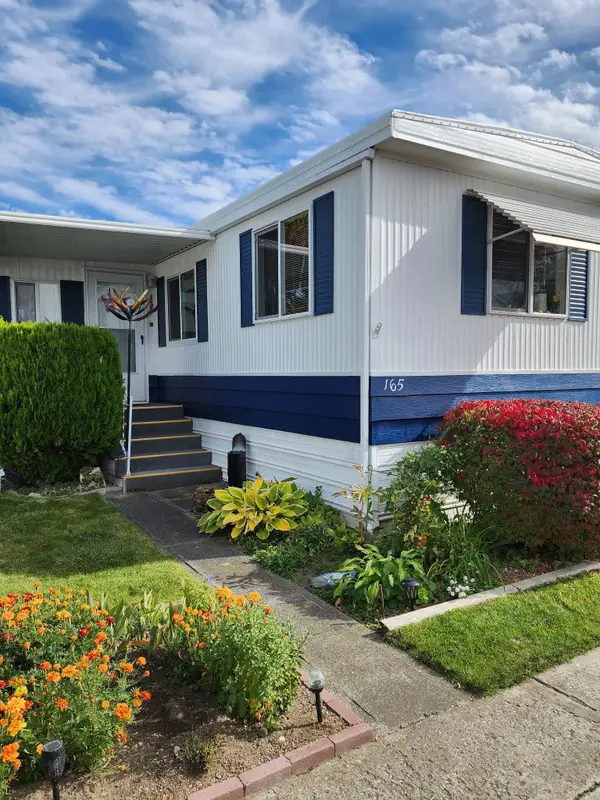 $80,000Active2 beds 1 baths1,078 sq. ft.
$80,000Active2 beds 1 baths1,078 sq. ft.1205 E Lyons Ave, Spokane, WA 99208
MLS# 202525413Listed by: COLDWELL BANKER TOMLINSON - New
 $295,000Active2 beds 1 baths715 sq. ft.
$295,000Active2 beds 1 baths715 sq. ft.202 E Rockwood Blvd #2, Spokane, WA 99202
MLS# 202525395Listed by: JOHN L SCOTT, SPOKANE VALLEY - New
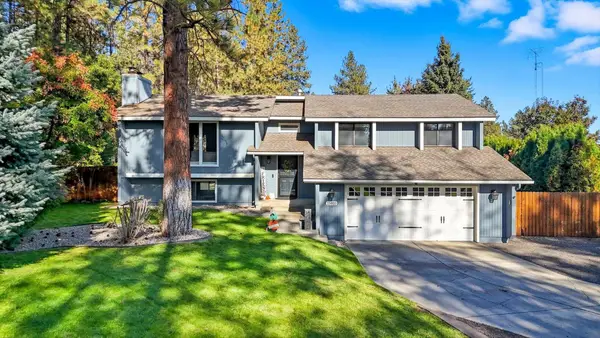 $569,900Active4 beds 3 baths2,520 sq. ft.
$569,900Active4 beds 3 baths2,520 sq. ft.15810 N Pineview Cir, Spokane, WA 99208
MLS# 202525390Listed by: KELLY RIGHT REAL ESTATE OF SPOKANE - New
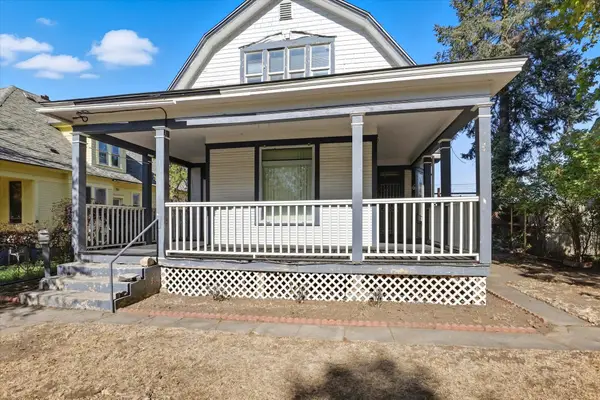 $275,000Active3 beds 1 baths1,475 sq. ft.
$275,000Active3 beds 1 baths1,475 sq. ft.1018 W Augusta Ave, Spokane, WA 99205
MLS# 202525393Listed by: PROFESSIONAL REALTY SERVICES - Open Sun, 1 to 3pmNew
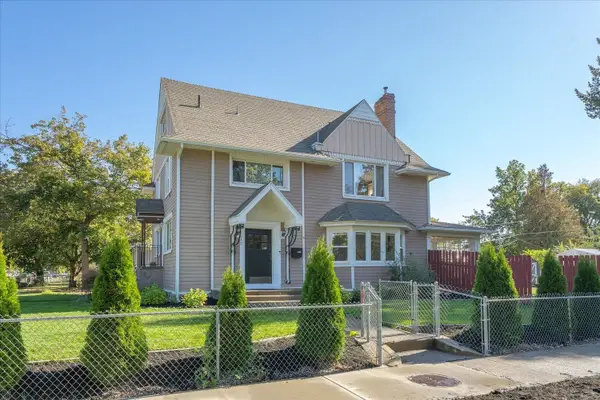 $535,500Active4 beds 4 baths3,898 sq. ft.
$535,500Active4 beds 4 baths3,898 sq. ft.1032 N A St, Spokane, WA 99201
MLS# 202525381Listed by: CENTURY 21 BEUTLER & ASSOCIATES - New
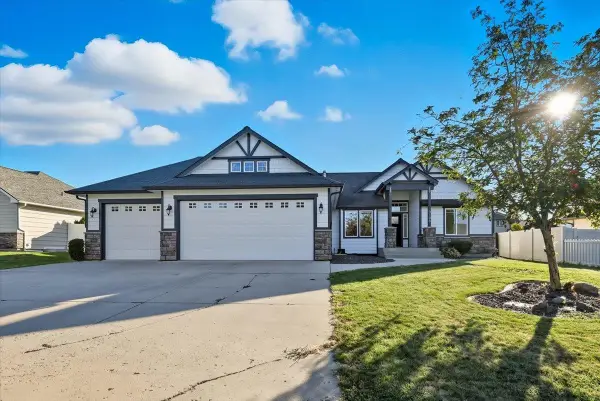 $625,000Active5 beds 3 baths3,155 sq. ft.
$625,000Active5 beds 3 baths3,155 sq. ft.9106 N Dusk Ct, Spokane, WA 99208
MLS# 202525382Listed by: WINDERMERE LIBERTY LAKE 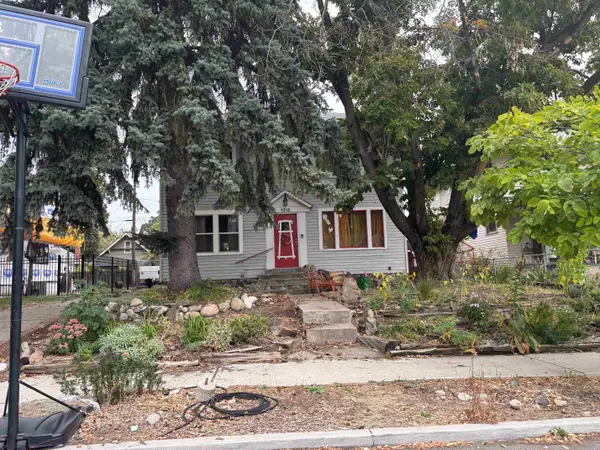 $315,000Pending4 beds 2 baths2,576 sq. ft.
$315,000Pending4 beds 2 baths2,576 sq. ft.1210 N Sherwood St, Spokane, WA 99201
MLS# 202525374Listed by: JOHN L SCOTT, INC.- New
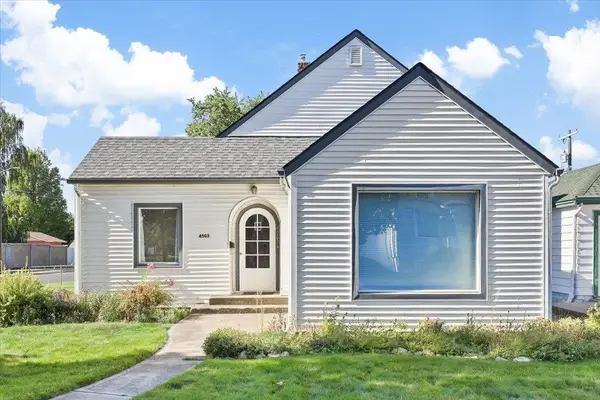 $355,000Active3 beds 2 baths2,236 sq. ft.
$355,000Active3 beds 2 baths2,236 sq. ft.4503 N Hawthorne St, Spokane, WA 99205
MLS# 202525369Listed by: KELLY RIGHT REAL ESTATE OF SPOKANE
