1811 S Canyon Woods Ln, Spokane, WA 99224
Local realty services provided by:Better Homes and Gardens Real Estate Pacific Commons
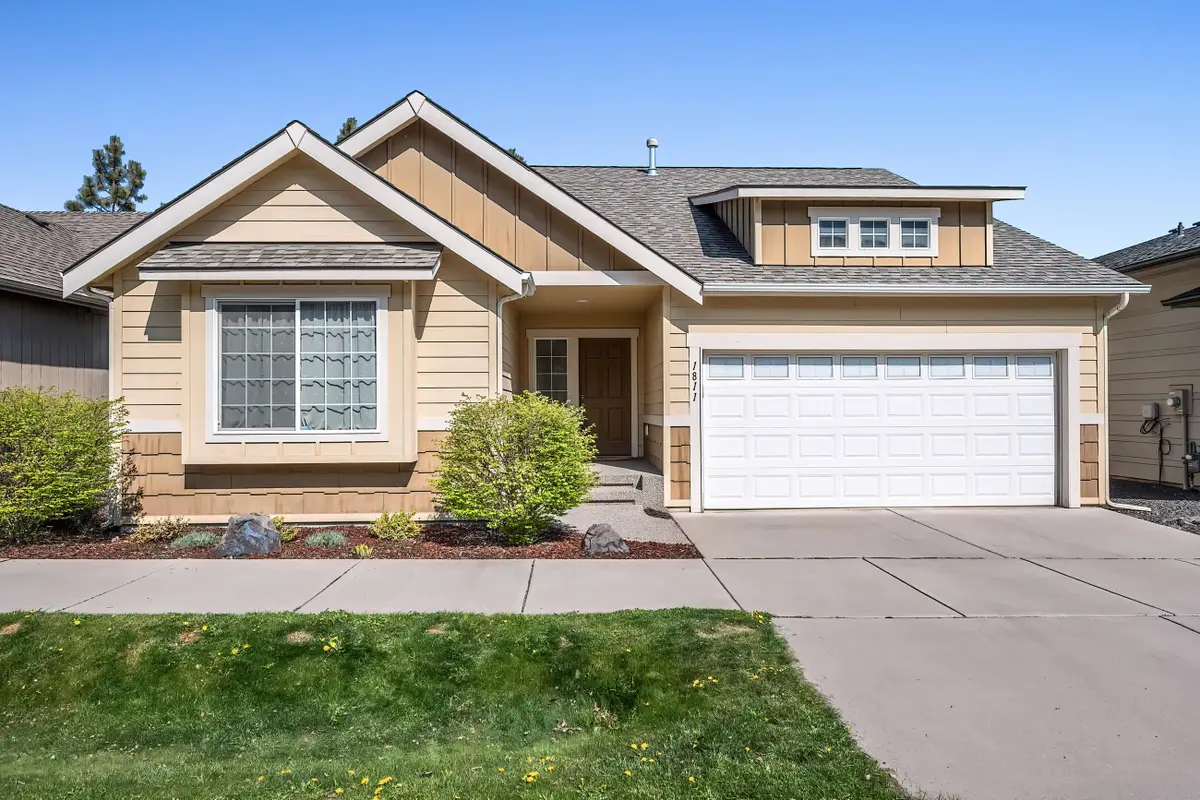

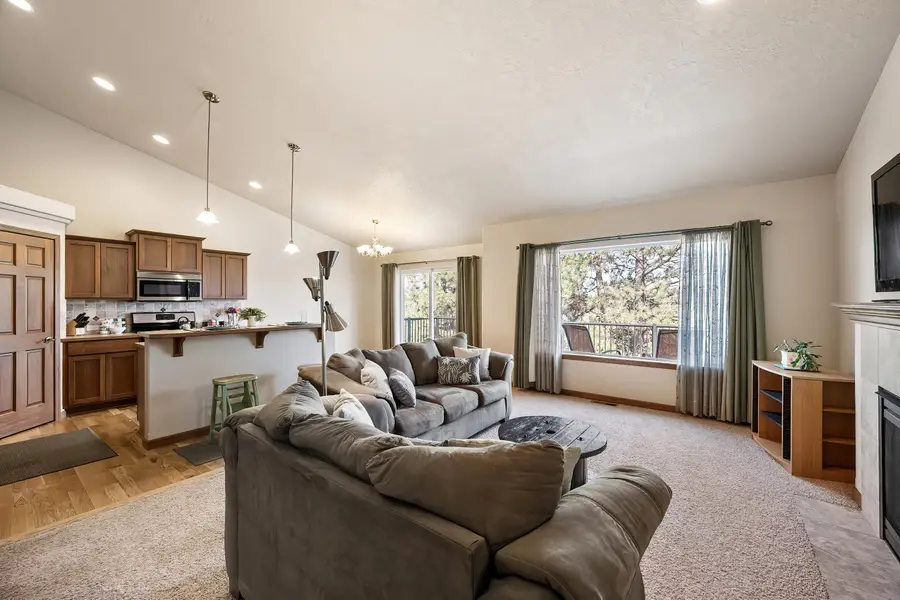
Listed by:marie pence
Office:windermere north
MLS#:202518233
Source:WA_SAR
Price summary
- Price:$419,999
- Price per sq. ft.:$133
About this home
Spacious, Move-In Ready Rancher with Stunning Views! Discover the comfort and versatility of this well-maintained rancher, offering 3,158 sq ft of beautifully finished living space with a walkout daylight basement. Enjoy easy main-level living with 3 bedrooms, 2 bathrooms, and a convenient laundry room. Open-concept kitchen features a gas range, pantry, and oversized eating bar, seamlessly connecting to the dining area and a view-filled deck overlooking the city. Vaulted ceilings and a cozy gas fireplace create a warm and inviting great room. The spacious primary suite boasts vaulted ceilings, a walk-in closet, and a dual-sink vanity. Downstairs, the huge, finished basement offers incredible flexibility with space for 1–2 additional bedrooms, a generous living area, and a finished half-bath with room for future shower or tub. A sliding glass door opens to a low-maintenance backyard and small patio. (All appliances stay with the house!) Endless possibilities and room to grow—don't miss this exceptional value!
Contact an agent
Home facts
- Year built:2009
- Listing Id #:202518233
- Added:70 day(s) ago
- Updated:August 16, 2025 at 01:03 AM
Rooms and interior
- Bedrooms:3
- Total bathrooms:3
- Full bathrooms:3
- Living area:3,158 sq. ft.
Structure and exterior
- Year built:2009
- Building area:3,158 sq. ft.
- Lot area:0.11 Acres
Schools
- High school:Lewis & Clark
- Middle school:Carla Peperzak
- Elementary school:Hutton
Finances and disclosures
- Price:$419,999
- Price per sq. ft.:$133
- Tax amount:$4,201
New listings near 1811 S Canyon Woods Ln
- New
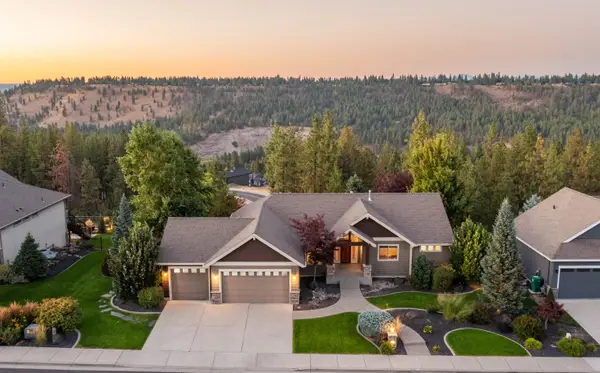 $999,999Active4 beds 3 baths3,714 sq. ft.
$999,999Active4 beds 3 baths3,714 sq. ft.5415 S Blueridge Dr, Spokane, WA 99224
MLS# 202522543Listed by: JOHN L SCOTT, INC. - New
 $419,999Active3 beds 2 baths1,970 sq. ft.
$419,999Active3 beds 2 baths1,970 sq. ft.1821 E 10th Ave, Spokane, WA 99202
MLS# 202522545Listed by: THE HORNBERGER GROUP, LLC - New
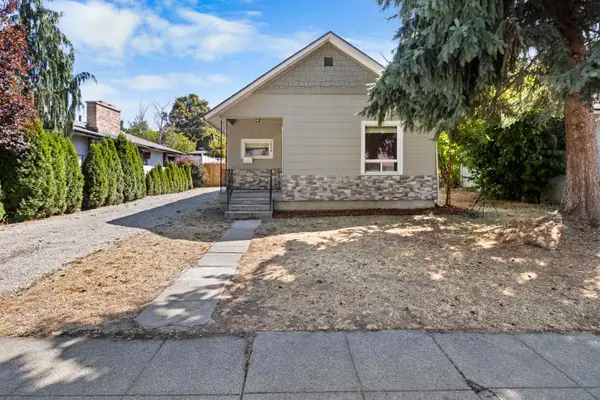 $314,950Active2 beds 1 baths1,665 sq. ft.
$314,950Active2 beds 1 baths1,665 sq. ft.1836 E 10th Ave, Spokane, WA 99202
MLS# 202522546Listed by: THE HORNBERGER GROUP, LLC - New
 $315,000Active1 beds 2 baths
$315,000Active1 beds 2 baths2505 W Mallon Ave, Spokane, WA 99201
MLS# 202522541Listed by: COLDWELL BANKER TOMLINSON - New
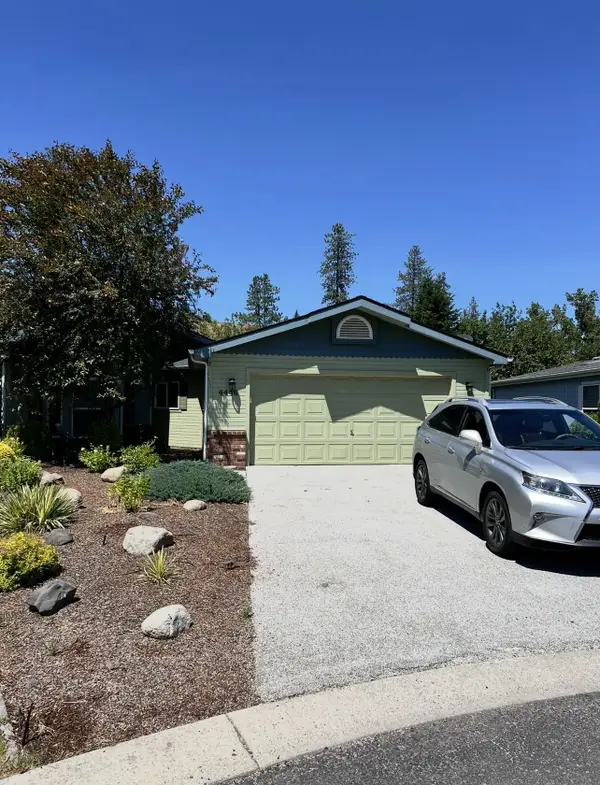 $339,900Active3 beds 2 baths
$339,900Active3 beds 2 baths4446 S Sunny Creeek Cir, Spokane, WA 99224
MLS# 202522533Listed by: CENTURY 21 BEUTLER & ASSOCIATES - New
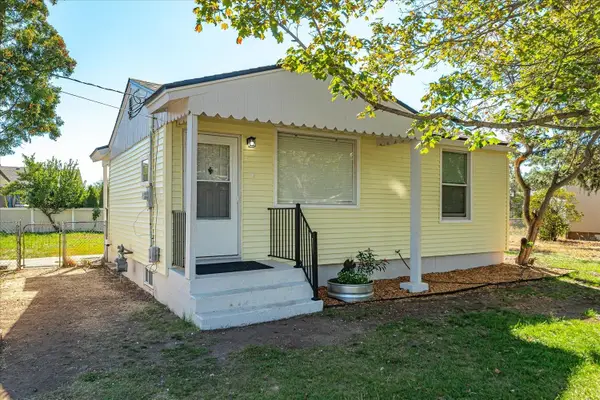 $294,000Active3 beds 1 baths1,218 sq. ft.
$294,000Active3 beds 1 baths1,218 sq. ft.908 N Sargent Rd, Spokane, WA 99212
MLS# 202522535Listed by: REAL BROKER LLC - New
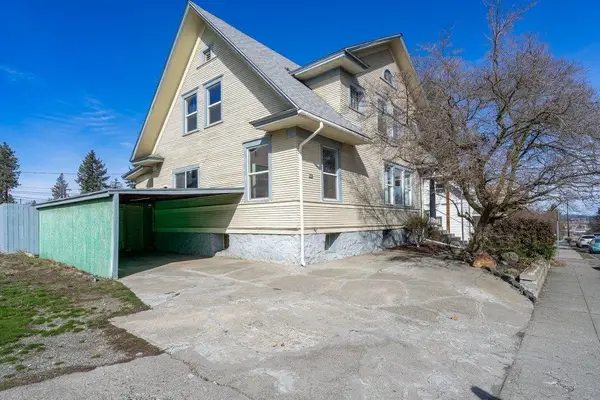 $450,000Active3 beds 2 baths2,913 sq. ft.
$450,000Active3 beds 2 baths2,913 sq. ft.820 Walnut St, Spokane, WA 99204
MLS# 202522536Listed by: SILVERCREEK REALTY GROUP - New
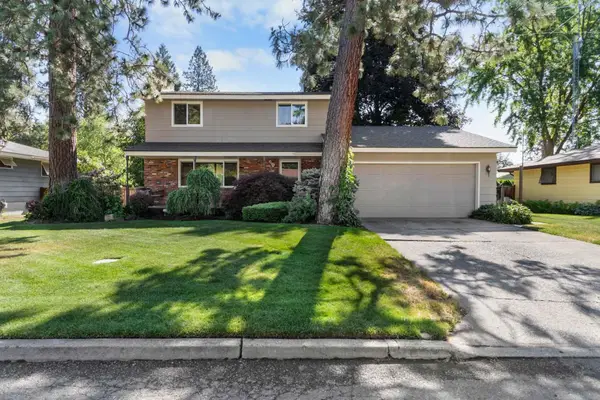 $485,000Active4 beds 3 baths2,673 sq. ft.
$485,000Active4 beds 3 baths2,673 sq. ft.9518 N Normandie St, Spokane, WA 99218
MLS# 202522537Listed by: COLDWELL BANKER TOMLINSON - Open Sat, 11am to 12pmNew
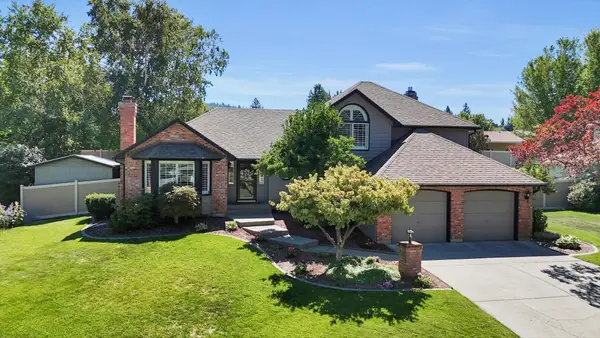 $730,000Active5 beds 4 baths3,030 sq. ft.
$730,000Active5 beds 4 baths3,030 sq. ft.4421 S Tampa Dr, Spokane, WA 99223
MLS# 202522523Listed by: AMPLIFY REAL ESTATE SERVICES - Open Sun, 11am to 1pmNew
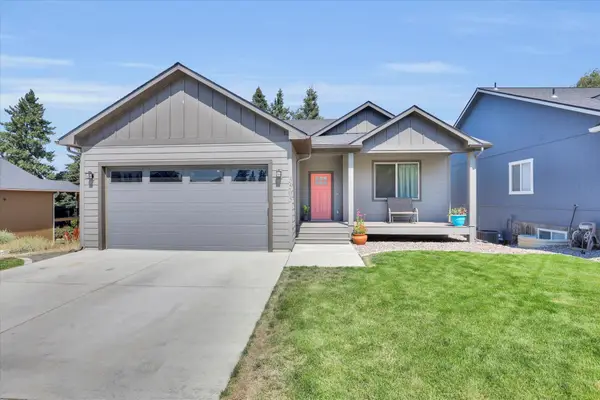 $525,000Active4 beds 3 baths2,654 sq. ft.
$525,000Active4 beds 3 baths2,654 sq. ft.3505 E 25th Ave, Spokane, WA 99223
MLS# 202522524Listed by: AMPLIFY REAL ESTATE SERVICES
