2120 W Summit Pkwy, Spokane, WA 99201
Local realty services provided by:Better Homes and Gardens Real Estate Pacific Commons
Listed by:debra rowe
Office:designed real estate
MLS#:202523788
Source:WA_SAR
Price summary
- Price:$650,000
- Price per sq. ft.:$402.48
About this home
GORGEOUS TOWNHOME IN SPOKANE’S COVETED KENDALL YARDS!!! This stunning 2-story executive townhome offers a perfect blend of modern design and low-maintenance living. The main floor features a sleek kitchen, open dining and living areas, a convenient ½ bath, and a built-in office/desk space. Upstairs, you’ll find 2 spacious bedrooms—each with its own ensuite bathroom & walk-in closet; plus a laundry area for added ease. Thoughtfully designed & beautifully updated with attention to every detail. Enjoy the urban lifestyle with direct access to the Centennial Trail for walking or biking along the Spokane River Gorge. Stroll to local favorites including top restaurants, coffee shops, wineries, summer farmers markets, & My Fresh Basket. From your own front patio, relax and take in concerts at Olmsted Brothers Green Park. Low-maintenance living at its best. HOA covers lawn/landscape care; snow removal (streets, sidewalks, alleys); & water/sewer/garbage. Premier location. Beautiful home. Don’t miss your chance!
Contact an agent
Home facts
- Year built:2013
- Listing ID #:202523788
- Added:9 day(s) ago
- Updated:September 20, 2025 at 06:04 PM
Rooms and interior
- Bedrooms:2
- Total bathrooms:3
- Full bathrooms:3
- Living area:1,615 sq. ft.
Structure and exterior
- Year built:2013
- Building area:1,615 sq. ft.
- Lot area:0.06 Acres
Schools
- High school:North Central
- Middle school:Yasuhara
- Elementary school:Holmes
Finances and disclosures
- Price:$650,000
- Price per sq. ft.:$402.48
- Tax amount:$1,149
New listings near 2120 W Summit Pkwy
- New
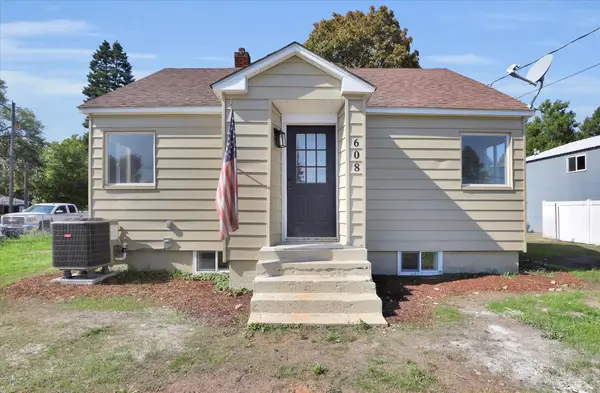 $385,000Active4 beds 2 baths1,408 sq. ft.
$385,000Active4 beds 2 baths1,408 sq. ft.608 S University Rd, Spokane, WA 99206
MLS# 202524367Listed by: REAL BROKER LLC - Open Sat, 2 to 4pmNew
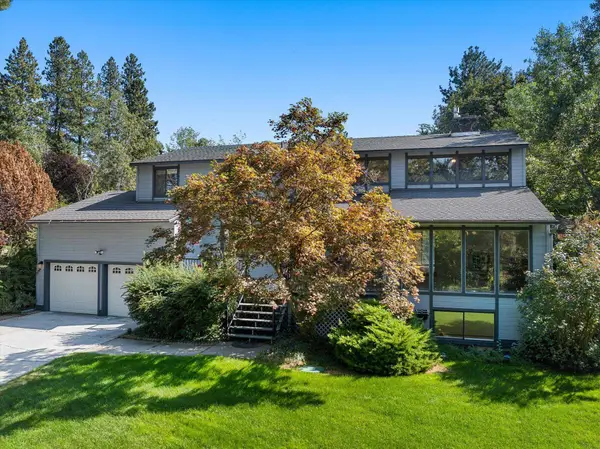 $620,000Active5 beds 5 baths4,454 sq. ft.
$620,000Active5 beds 5 baths4,454 sq. ft.1805 S Kahuna Dr, Spokane, WA 99223
MLS# 202524366Listed by: REDFIN - New
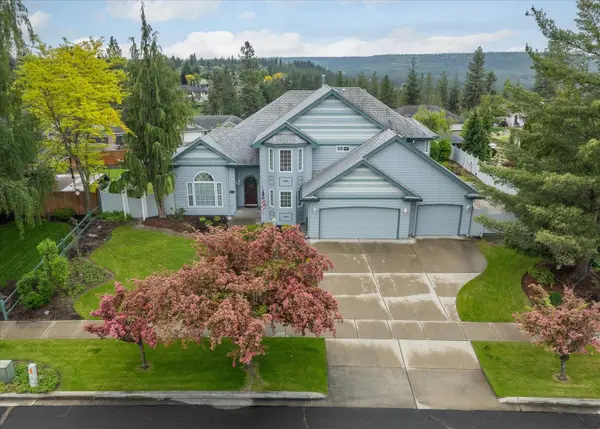 $720,000Active5 beds 4 baths4,424 sq. ft.
$720,000Active5 beds 4 baths4,424 sq. ft.6419 W Skagit Ave, Spokane, WA 99208
MLS# 202524364Listed by: KELLER WILLIAMS SPOKANE - MAIN - New
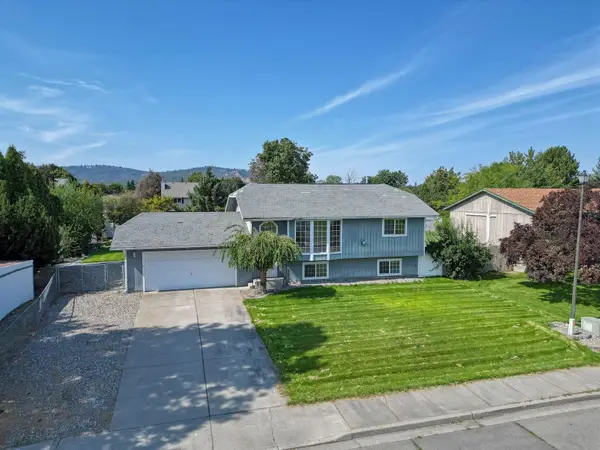 $389,900Active4 beds 2 baths1,940 sq. ft.
$389,900Active4 beds 2 baths1,940 sq. ft.3514 S. Pines Rd. Rd, Spokane, WA 99206
MLS# 202524363Listed by: RE/MAX OF SPOKANE - New
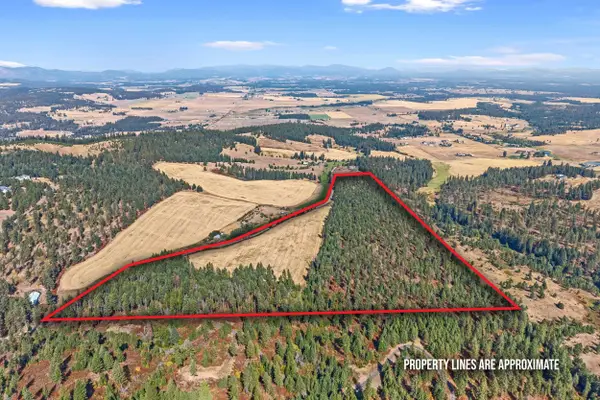 $999,999Active64.46 Acres
$999,999Active64.46 Acres72XX W Bernhill Rd, Spokane, WA 99208
MLS# 202524272Listed by: REAL ESTATE MARKETPLACE NW,INC - Open Sun, 2:30 to 4:30pmNew
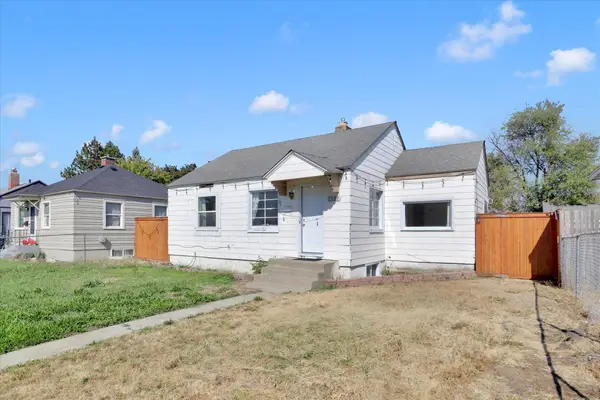 $285,000Active3 beds 2 baths1,392 sq. ft.
$285,000Active3 beds 2 baths1,392 sq. ft.1321 E Courtland Ave, Spokane, WA 99207
MLS# 202524351Listed by: AMPLIFY REAL ESTATE SERVICES - New
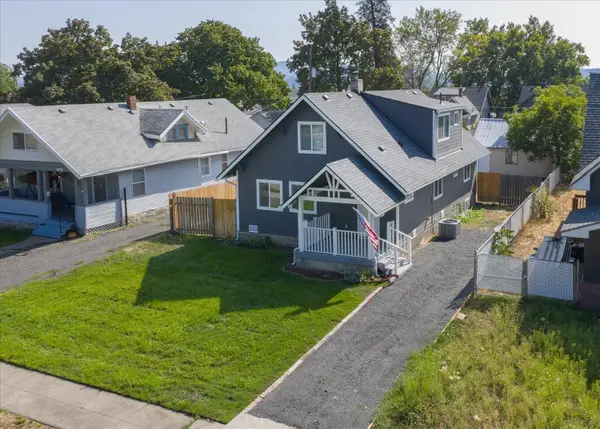 $399,900Active5 beds 2 baths2,212 sq. ft.
$399,900Active5 beds 2 baths2,212 sq. ft.1924 E Marietta Ave, Spokane, WA 99207
MLS# 202524352Listed by: KELLER WILLIAMS SPOKANE - MAIN - New
 $299,000Active3 beds 1 baths1,444 sq. ft.
$299,000Active3 beds 1 baths1,444 sq. ft.2619 W Mallon Ave, Spokane, WA 99201
MLS# 202524353Listed by: THE EXPERIENCE NORTHWEST - New
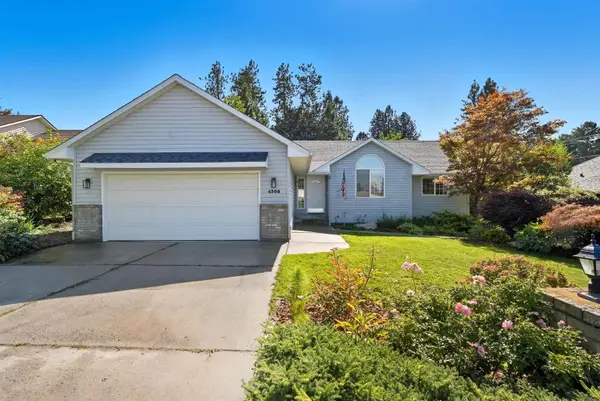 $615,000Active5 beds 3 baths3,030 sq. ft.
$615,000Active5 beds 3 baths3,030 sq. ft.4308 E 41st Ave, Spokane, WA 99223
MLS# 202524333Listed by: SELKIRK RESIDENTIAL - New
 $349,000Active3 beds 1 baths1,690 sq. ft.
$349,000Active3 beds 1 baths1,690 sq. ft.5004 N Hawthorne St, Spokane, WA 99205
MLS# 202524348Listed by: MOUNTAIN REAL ESTATE, LLC
