2128 E Altamont Pl, Spokane, WA 99202
Local realty services provided by:Better Homes and Gardens Real Estate Pacific Commons
Listed by:marcy mongan
Office:windermere manito, llc.
MLS#:202525827
Source:WA_SAR
Price summary
- Price:$625,000
- Price per sq. ft.:$222.1
About this home
Views, Views, and more Views in Perry District! This classic craftsman home offers breathtaking city & mountain views—one of the best in Spokane. Enjoy stunning scenery during the day & city lights at night. Interior features include beautiful hardwood floors, crown molding, high ceilings, and large picture windows that flood the space with natural light. The three-season porch is perfect for relaxing or entertaining. Spacious formal dining room & a main floor office/bedroom offer great flexibility. Recent updates: newer vinyl windows, New Roof, New Hot Water Tank, and New Water Filtration system and mud room. The kitchen has high-end appliances & a newer sink. The primary suite includes a walk-in shower. Outside, enjoy a beautifully landscaped oversized yard private & peaceful. A new sitting area & fully fenced. A perfect blend of original character and modern updates, all in a prime location near shops, parks, and dining. Ask for the Amenity list of updates. Nothing else to do! Welcome Home.
Contact an agent
Home facts
- Year built:1911
- Listing ID #:202525827
- Added:8 day(s) ago
- Updated:October 31, 2025 at 02:04 AM
Rooms and interior
- Bedrooms:4
- Total bathrooms:2
- Full bathrooms:2
- Living area:2,814 sq. ft.
Heating and cooling
- Heating:Hot Water
Structure and exterior
- Year built:1911
- Building area:2,814 sq. ft.
- Lot area:0.31 Acres
Schools
- High school:Lewis & Clark
- Middle school:Sacajewea
- Elementary school:Grant
Finances and disclosures
- Price:$625,000
- Price per sq. ft.:$222.1
New listings near 2128 E Altamont Pl
- New
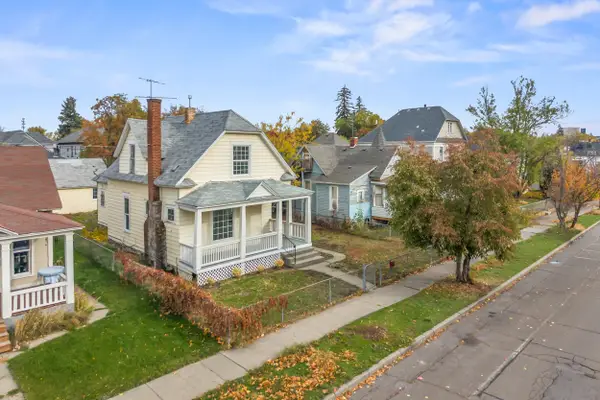 $265,000Active3 beds 1 baths1,576 sq. ft.
$265,000Active3 beds 1 baths1,576 sq. ft.1918 W W Broadway Ave, Spokane, WA 99201
MLS# 202526182Listed by: EXIT REAL ESTATE PROFESSIONALS - New
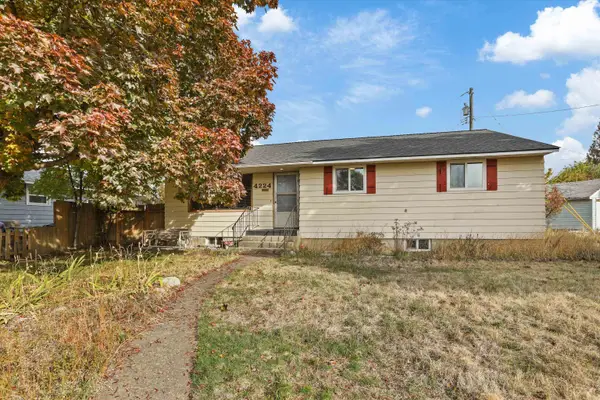 $425,000Active5 beds 22 baths
$425,000Active5 beds 22 baths4224 W Northwest Blvd, Spokane, WA 99205
MLS# 202526183Listed by: EXIT REAL ESTATE NORTH - New
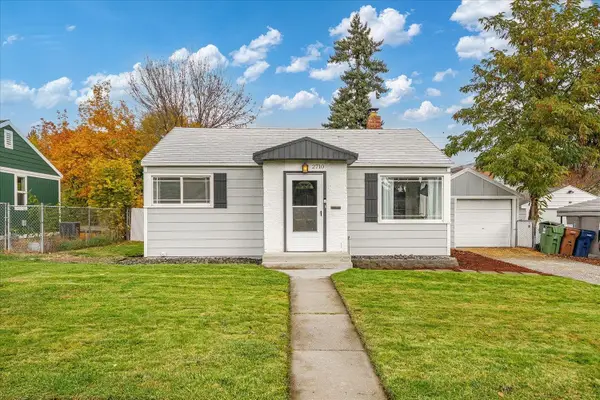 $349,990Active4 beds 2 baths1,344 sq. ft.
$349,990Active4 beds 2 baths1,344 sq. ft.2710 W Midwick Ave, Spokane, WA 99205
MLS# 202526180Listed by: KELLER WILLIAMS SPOKANE - MAIN - New
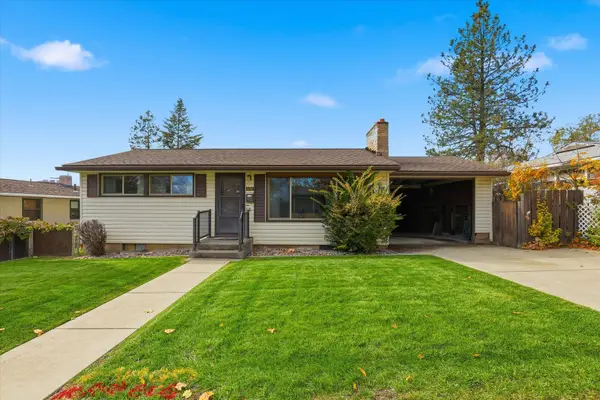 $275,000Active2 beds 1 baths1,632 sq. ft.
$275,000Active2 beds 1 baths1,632 sq. ft.5711 N Moore St, Spokane, WA 99205
MLS# 202526169Listed by: LIVE REAL ESTATE, LLC - New
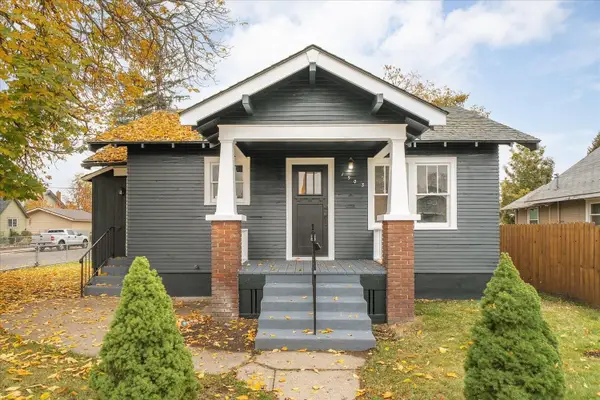 $274,000Active2 beds 1 baths1,224 sq. ft.
$274,000Active2 beds 1 baths1,224 sq. ft.1903 W Knox Ave, Spokane, WA 99208
MLS# 202526170Listed by: AMPLIFY REAL ESTATE SERVICES - New
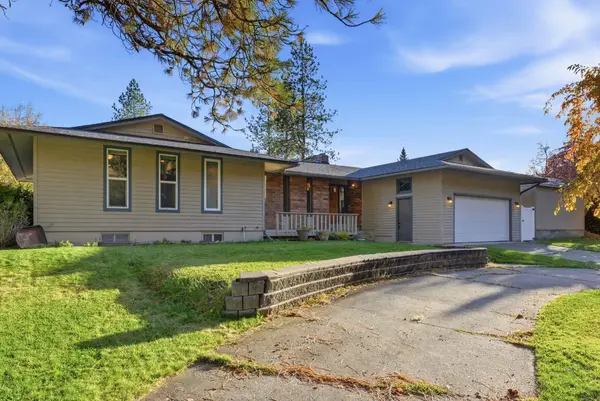 $544,900Active5 beds 3 baths3,200 sq. ft.
$544,900Active5 beds 3 baths3,200 sq. ft.15310 N Cincinnati St, Spokane, WA 99208
MLS# 202526171Listed by: KELLER WILLIAMS SPOKANE - MAIN 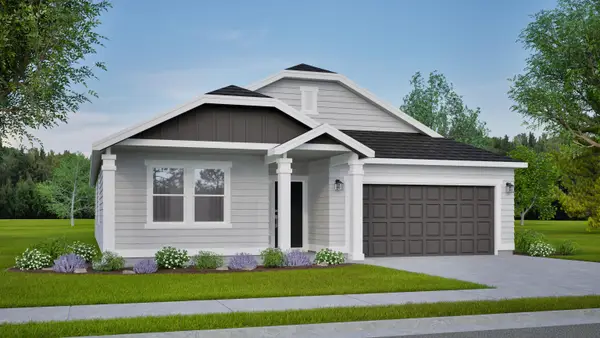 $585,535Pending4 beds 2 baths1,979 sq. ft.
$585,535Pending4 beds 2 baths1,979 sq. ft.5305 N Sun Beam Ln, Spokane, WA 99217
MLS# 202526163Listed by: NEW HOME STAR WASHINGTON, LLC- New
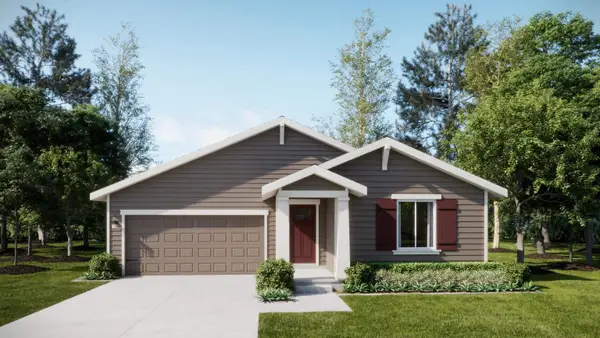 $439,950Active3 beds 3 baths1,540 sq. ft.
$439,950Active3 beds 3 baths1,540 sq. ft.10627 N Beaverhead Rd, Spokane, WA 99208
MLS# 202526161Listed by: LENNAR NORTHWEST, LLC - New
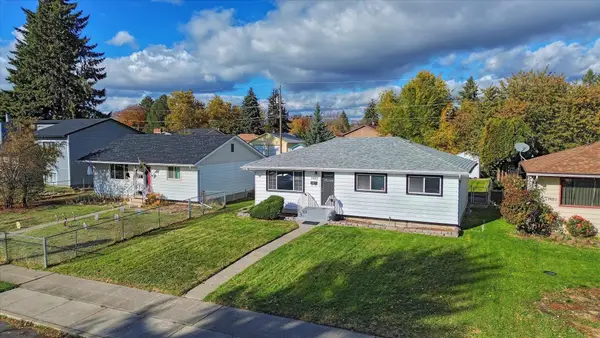 $389,900Active3 beds 3 baths2,163 sq. ft.
$389,900Active3 beds 3 baths2,163 sq. ft.3623 E Euclid Ave, Spokane, WA 99217
MLS# 202526162Listed by: RE/MAX CITIBROKERS - New
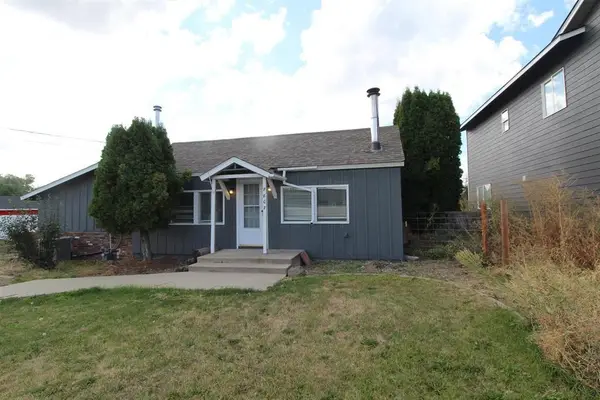 $330,000Active3 beds 2 baths1,257 sq. ft.
$330,000Active3 beds 2 baths1,257 sq. ft.7807 N Five Mile Rd, Spokane, WA 99208
MLS# 202526159Listed by: LIVE REAL ESTATE, LLC
