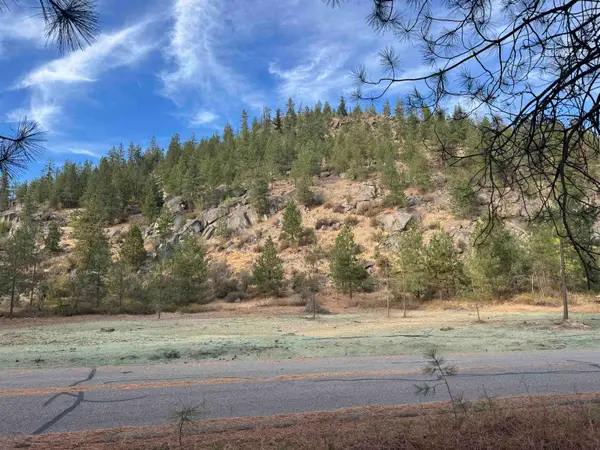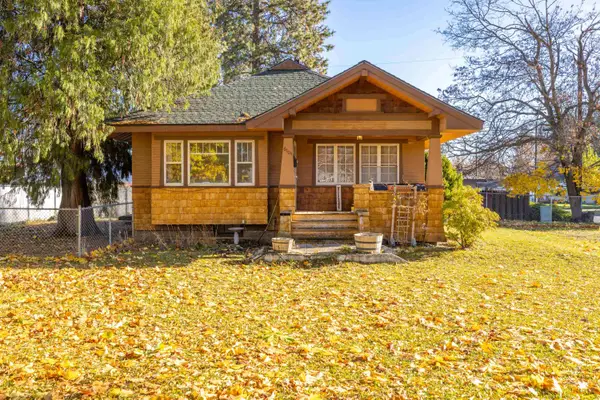2303 W Kiernan Ave, Spokane, WA 99205
Local realty services provided by:Better Homes and Gardens Real Estate Pacific Commons
2303 W Kiernan Ave,Spokane, WA 99205
$489,900
- 5 Beds
- 3 Baths
- 3,444 sq. ft.
- Single family
- Active
Listed by: jacob mack
Office: re/max centennial
MLS#:202524536
Source:WA_SAR
Price summary
- Price:$489,900
- Price per sq. ft.:$142.25
About this home
Welcome to this beautiful Audubon Park neighborhood home! It has been very well cared for and features 5 bedrooms + an office, 3 bathrooms, and 2 living rooms across 3,400+ Sq Ft. The main floor features dark hardwood floors throughout, floor to ceiling windows in the living room, a wood burning fireplace, and an open concept layout to the formal dining space and updated kitchen. There are also a bedroom and office on the main floor. The upstairs has another bedroom and the incredible primary suite with its own fireplace, reading nook, and walk-in closet. Downstairs are 2 more bedrooms, the 2nd living room with a 3rd fireplace and wet bar, laundry room, bathroom, and plenty of storage space. The house sits on a large corner lot with a 2-car detached garage, fully fenced backyard, and only a few blocks to the desirable Audubon Park. Highlights include updated bathrooms, vinyl windows, a new HVAC system, and much more. There is so much to appreciate making this one a must-see!
Contact an agent
Home facts
- Year built:1947
- Listing ID #:202524536
- Added:46 day(s) ago
- Updated:November 10, 2025 at 06:01 PM
Rooms and interior
- Bedrooms:5
- Total bathrooms:3
- Full bathrooms:3
- Living area:3,444 sq. ft.
Structure and exterior
- Year built:1947
- Building area:3,444 sq. ft.
- Lot area:0.15 Acres
Schools
- High school:Shadle Park
- Middle school:Glover Middle
- Elementary school:Finch
Finances and disclosures
- Price:$489,900
- Price per sq. ft.:$142.25
- Tax amount:$4,572
New listings near 2303 W Kiernan Ave
- New
 $370,000Active4 beds 2 baths1,536 sq. ft.
$370,000Active4 beds 2 baths1,536 sq. ft.2927 E Marshall Ave Ave, Spokane, WA 99207
MLS# 202526608Listed by: REAL BROKER LLC - New
 $299,999Active3 beds 1 baths1,910 sq. ft.
$299,999Active3 beds 1 baths1,910 sq. ft.1423 E Lacrosse Ave, Spokane, WA 99207
MLS# 202526599Listed by: AMPLIFY REAL ESTATE SERVICES - New
 $349,000Active30 Acres
$349,000Active30 Acres13604 N River Bluff Ln, Spokane, WA 99208
MLS# 202526594Listed by: KESTELL COMPANY - New
 $469,000Active3 beds 2 baths
$469,000Active3 beds 2 baths2719 W Heath Ave, Spokane, WA 99208
MLS# 202526592Listed by: BEST CHOICE REALTY - New
 $285,000Active3 beds 2 baths1,361 sq. ft.
$285,000Active3 beds 2 baths1,361 sq. ft.553 E Olympic Ave, Spokane, WA 99207
MLS# 202526593Listed by: PROFESSIONAL REALTY SERVICES - New
 $509,950Active3 beds 2 baths1,836 sq. ft.
$509,950Active3 beds 2 baths1,836 sq. ft.7607 N Lindeke St, Spokane, WA 99208
MLS# 202526589Listed by: PLESE REALTY LLC - New
 $270,000Active3 beds 1 baths2,000 sq. ft.
$270,000Active3 beds 1 baths2,000 sq. ft.2417 W Dalton Ave, Spokane, WA 99205
MLS# 202526587Listed by: KELLER WILLIAMS SPOKANE - MAIN - New
 $290,000Active3 beds 1 baths2,068 sq. ft.
$290,000Active3 beds 1 baths2,068 sq. ft.6104 N Stevens St, Spokane, WA 99205
MLS# 202526583Listed by: REALTY ONE GROUP ECLIPSE - New
 $275,000Active3 beds 1 baths
$275,000Active3 beds 1 baths1103 E Longfellow Ave, Spokane, WA 99207
MLS# 202526579Listed by: PROFESSIONAL REALTY SERVICES - New
 $590,000Active5 beds 3 baths3,009 sq. ft.
$590,000Active5 beds 3 baths3,009 sq. ft.2905 S Custer Ln, Spokane, WA 99223
MLS# 202526570Listed by: WINDERMERE MANITO, LLC
