2435 W Summit Pkwy, Spokane, WA 99201
Local realty services provided by:Better Homes and Gardens Real Estate Pacific Commons
2435 W Summit Pkwy,Spokane, WA 99201
$645,000
- 2 Beds
- 2 Baths
- 1,592 sq. ft.
- Single family
- Active
Listed by:tanya starkel
Office:real broker llc.
MLS#:202523369
Source:WA_SAR
Price summary
- Price:$645,000
- Price per sq. ft.:$405.15
About this home
Better than new, this Kendall Yards townhome captures the best of modern Spokane living. Designed for energy efficiency & low-maintenance comfort, featuring 2 bedrooms, 2 bathrooms, & a dedicated office or bonus area. The open-concept layout showcases LVP flooring, custom cabinetry, a kitchen island, gas range, & oversized farmhouse sink. Soft light filters through custom shutters, while upgraded doors & finishes elevate every detail. Enjoy a generous two-car garage with additional driveway parking, storage, & a 240V outlet for EV charging. Outside, a fenced front patio creates a private outdoor retreat. Located in Spokane’s most desirable urban community, just steps from great restaurants, boutiques, parks, & the Centennial Trail. HOA covers water, sewer, garbage, lawn care, & snow removal—perfect for turn-key, lock-&-leave living. Resident amenities include a rooftop patio, pavilion, & community gardens, offering a connected yet private lifestyle with a touch of luxury in the heart of Spokane.
Contact an agent
Home facts
- Year built:2019
- Listing ID #:202523369
- Added:55 day(s) ago
- Updated:October 29, 2025 at 04:06 PM
Rooms and interior
- Bedrooms:2
- Total bathrooms:2
- Full bathrooms:2
- Living area:1,592 sq. ft.
Structure and exterior
- Year built:2019
- Building area:1,592 sq. ft.
- Lot area:0.06 Acres
Schools
- High school:North Central
- Middle school:Yasuhara
- Elementary school:Holmes
Finances and disclosures
- Price:$645,000
- Price per sq. ft.:$405.15
- Tax amount:$5,959
New listings near 2435 W Summit Pkwy
- New
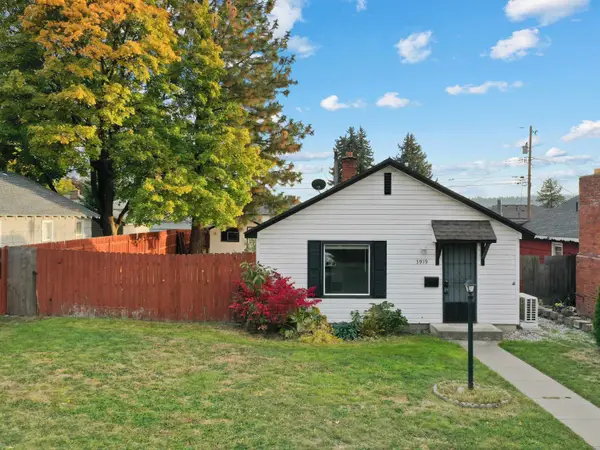 $265,000Active1 beds 1 baths704 sq. ft.
$265,000Active1 beds 1 baths704 sq. ft.3919 W Longfellow Ave, Spokane, WA 99205
MLS# 202526088Listed by: UPWARD ADVISORS - New
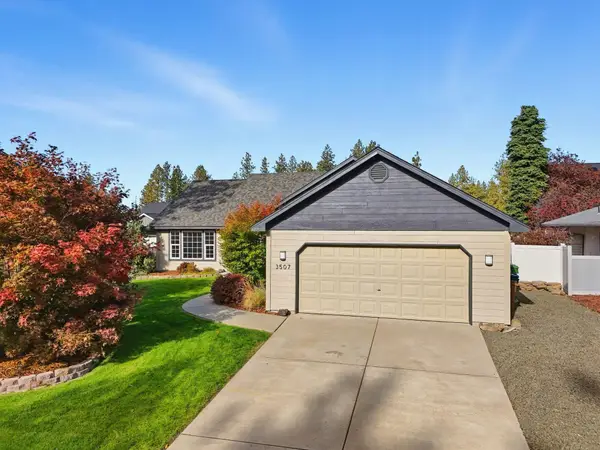 $450,000Active3 beds 2 baths1,286 sq. ft.
$450,000Active3 beds 2 baths1,286 sq. ft.3507 E 47th Ave, Spokane, WA 99223
MLS# 202526089Listed by: WINDERMERE CITY GROUP - New
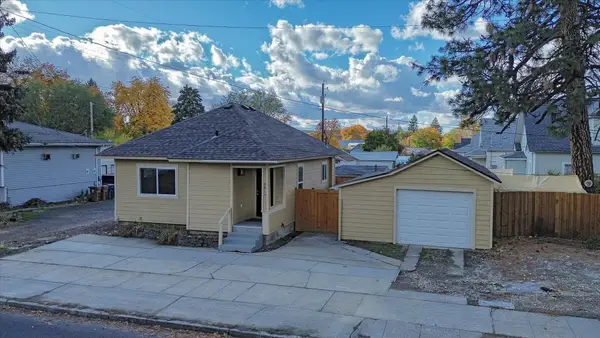 $285,000Active2 beds 2 baths1,301 sq. ft.
$285,000Active2 beds 2 baths1,301 sq. ft.2815 N Ash St, Spokane, WA 99205
MLS# 202526091Listed by: KELLER WILLIAMS REALTY COEUR D 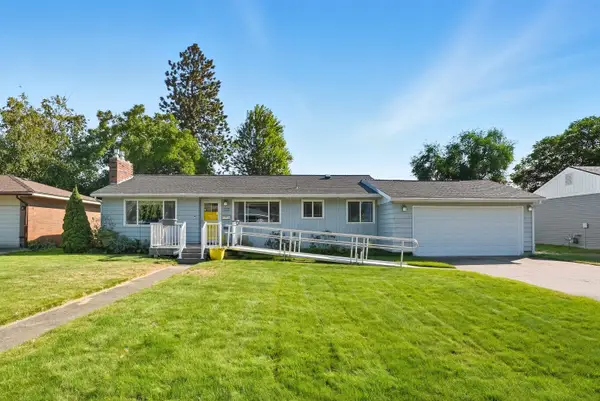 $375,000Pending4 beds 3 baths2,215 sq. ft.
$375,000Pending4 beds 3 baths2,215 sq. ft.2003 W Gordon Ave, Spokane, WA 99205
MLS# 202526085Listed by: REAL BROKER LLC- New
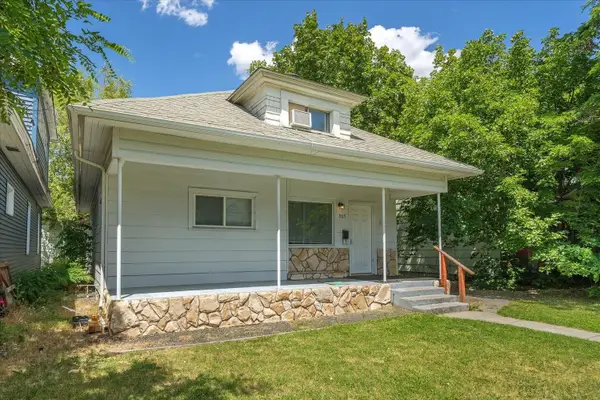 $450,000Active6 beds 2 baths
$450,000Active6 beds 2 baths505 E Baldwin Ave, Spokane, WA 99207
MLS# 202526081Listed by: KELLER WILLIAMS REALTY COEUR D - New
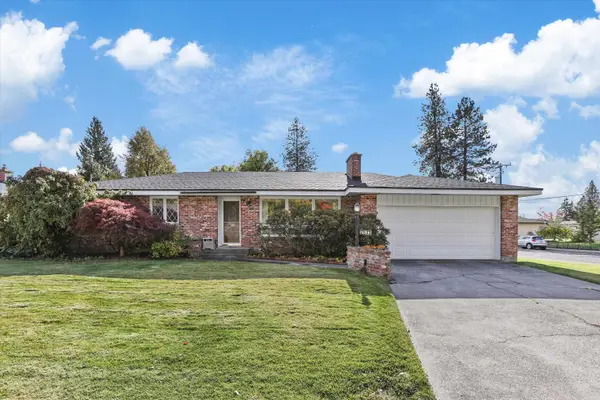 $439,000Active4 beds 3 baths2,772 sq. ft.
$439,000Active4 beds 3 baths2,772 sq. ft.2633 W Woodside Ave, Spokane, WA 99208
MLS# 202526079Listed by: PROFESSIONAL REALTY SERVICES - New
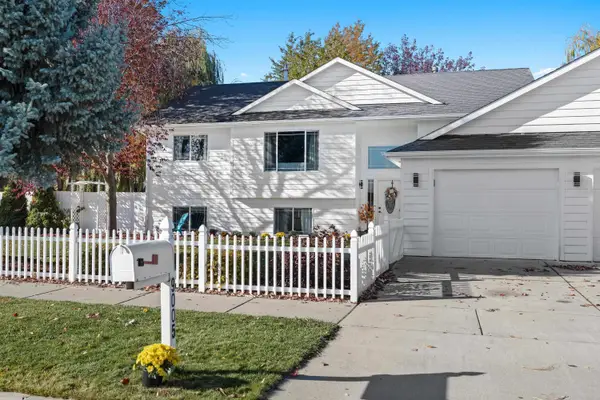 $549,500Active5 beds 3 baths2,735 sq. ft.
$549,500Active5 beds 3 baths2,735 sq. ft.9005 N Dorset Rd, Spokane, WA 99208
MLS# 202526080Listed by: M. MARTIN & CO, LLC - New
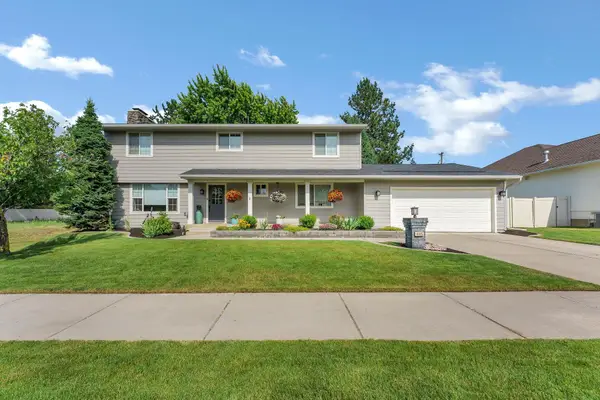 $720,000Active4 beds 4 baths3,225 sq. ft.
$720,000Active4 beds 4 baths3,225 sq. ft.4105 S Cuba St, Spokane, WA 99223
MLS# 202526076Listed by: BERNADETTE PILLAR REAL ESTATE - New
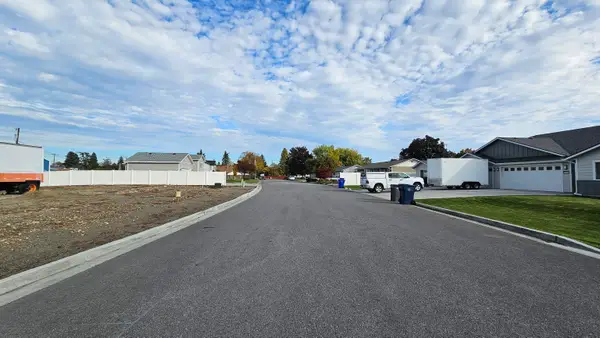 $125,000Active0.19 Acres
$125,000Active0.19 Acres8115 E Baldwin Ave, Spokane, WA 99212
MLS# 202526072Listed by: WINDERMERE VALLEY - New
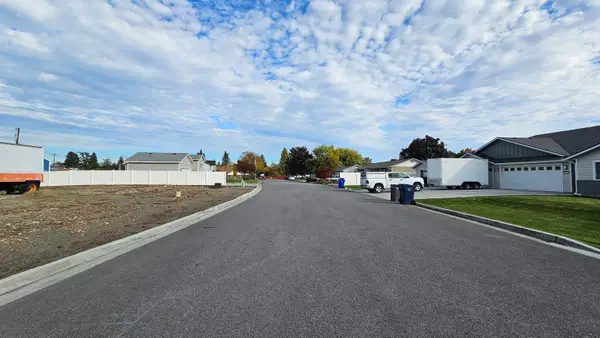 $125,000Active0.19 Acres
$125,000Active0.19 Acres8117 E Baldwin Ave, Spokane, WA 99212
MLS# 202526073Listed by: WINDERMERE VALLEY
