2826 W Hawthorne Rd, Spokane, WA 99208
Local realty services provided by:Better Homes and Gardens Real Estate Pacific Commons
2826 W Hawthorne Rd,Spokane, WA 99208
$639,900
- 5 Beds
- 3 Baths
- 2,937 sq. ft.
- Single family
- Active
Listed by:greg tapley
Office:live real estate, llc.
MLS#:202523537
Source:WA_SAR
Price summary
- Price:$639,900
- Price per sq. ft.:$217.88
About this home
Welcome to your dream home! This beautifully designed 4-level residence offers the perfect blend of space, functionality and luxury nestled on a spacious corner lot in Jesse’s Bluff close to schools, parks and amenities. Boasting 5 bedrooms and 3 full bathrooms, this home is ideal for growing families, multi-generational living or anyone who loves to entertain, the multi-level layout provides versatility and privacy with plenty of room for everyday living and special occasions. Enjoy the convenience of a double car garage and an additional garage bay – perfect for extra vehicles, a workshop or storage outside, the property offers a fruit tree grove, raspberries, mint, herbs, grapevine, sprinkler system and a charming potting shed. The expansive deck is ideal for BBQ’s, morning coffee or evening relaxation. This home is also equipped with modern upgrades including a ring doorbell, generator transfer switch and EV charger. Don’t miss your chance to own this unique property. Schedule your private showing today.
Contact an agent
Home facts
- Year built:2001
- Listing ID #:202523537
- Added:1 day(s) ago
- Updated:September 05, 2025 at 11:01 PM
Rooms and interior
- Bedrooms:5
- Total bathrooms:3
- Full bathrooms:3
- Living area:2,937 sq. ft.
Structure and exterior
- Year built:2001
- Building area:2,937 sq. ft.
- Lot area:0.44 Acres
Schools
- High school:Mead
- Middle school:Highland
- Elementary school:Prarie View
Finances and disclosures
- Price:$639,900
- Price per sq. ft.:$217.88
- Tax amount:$5,784
New listings near 2826 W Hawthorne Rd
- New
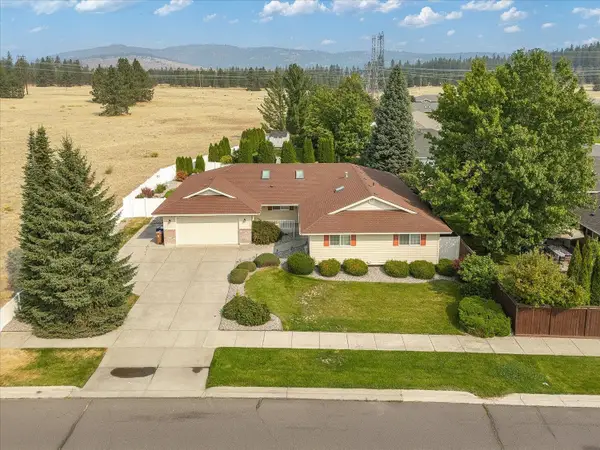 $669,900Active4 beds 3 baths4,430 sq. ft.
$669,900Active4 beds 3 baths4,430 sq. ft.5608 W Bedford Ave, Spokane, WA 99208
MLS# 202523553Listed by: REALTY ONE GROUP ECLIPSE - New
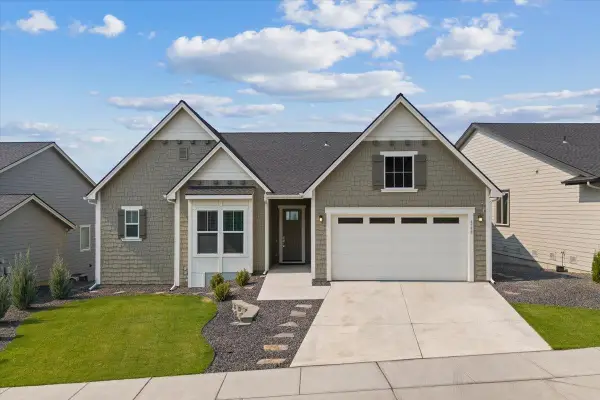 $720,000Active3 beds 3 baths2,240 sq. ft.
$720,000Active3 beds 3 baths2,240 sq. ft.4750 W Lex Ave, Spokane, WA 99208
MLS# 202523555Listed by: JOHN L SCOTT, INC. - New
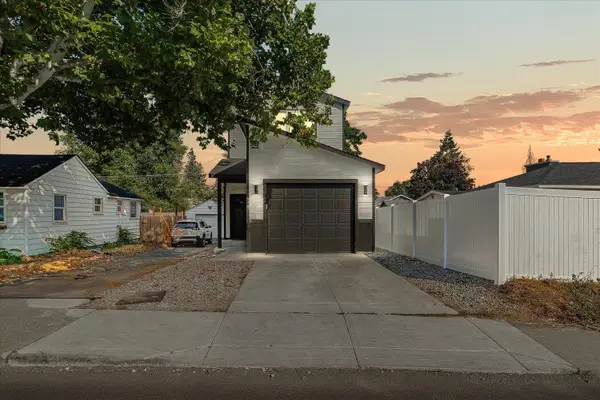 $419,950Active3 beds 3 baths2,283 sq. ft.
$419,950Active3 beds 3 baths2,283 sq. ft.5908 N Monroe St, Spokane, WA 99205
MLS# 202523538Listed by: HAVEN REAL ESTATE GROUP - New
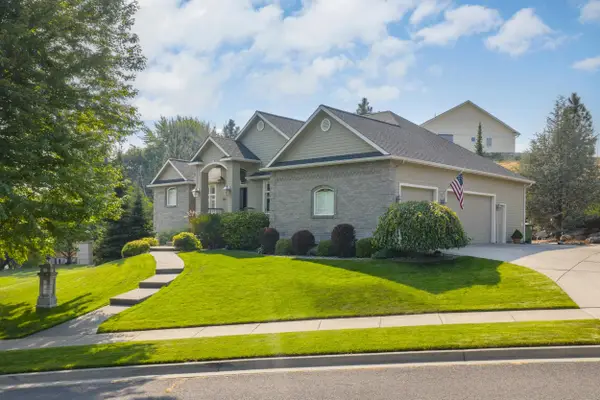 $824,900Active3 beds 3 baths3,488 sq. ft.
$824,900Active3 beds 3 baths3,488 sq. ft.7231 N Quamish Dr, Spokane, WA 99208
MLS# 202523541Listed by: AMPLIFY REAL ESTATE SERVICES - New
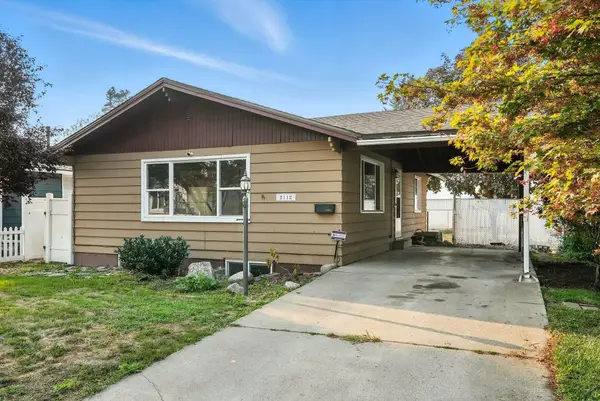 $309,900Active4 beds 2 baths1,700 sq. ft.
$309,900Active4 beds 2 baths1,700 sq. ft.2112 E Gordon Ave, Spokane, WA 99207
MLS# 202523542Listed by: AMPLIFY REAL ESTATE SERVICES - Open Sat, 2:30 to 4:30pmNew
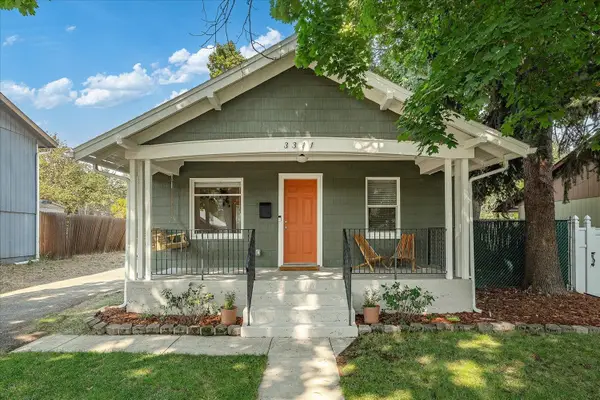 $339,900Active2 beds 1 baths1,410 sq. ft.
$339,900Active2 beds 1 baths1,410 sq. ft.3311 E 34th Ave, Spokane, WA 99223
MLS# 202523544Listed by: KELLER WILLIAMS SPOKANE - MAIN 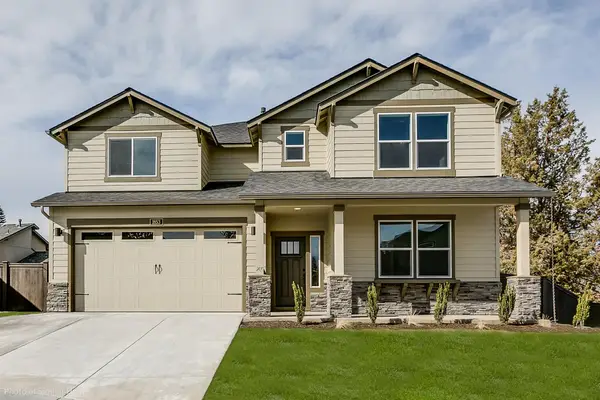 $640,740Pending4 beds 3 baths2,968 sq. ft.
$640,740Pending4 beds 3 baths2,968 sq. ft.1527 W 68th Ave, Spokane, WA 99224
MLS# 202523529Listed by: NEW HOME STAR WASHINGTON, LLC- New
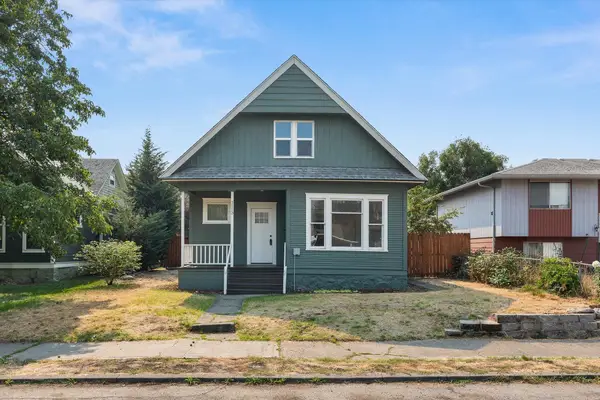 $349,900Active3 beds 1 baths1,208 sq. ft.
$349,900Active3 beds 1 baths1,208 sq. ft.1113 W Montgomery Ave, Spokane, WA 99205
MLS# 202523527Listed by: KELLER WILLIAMS SPOKANE - MAIN - New
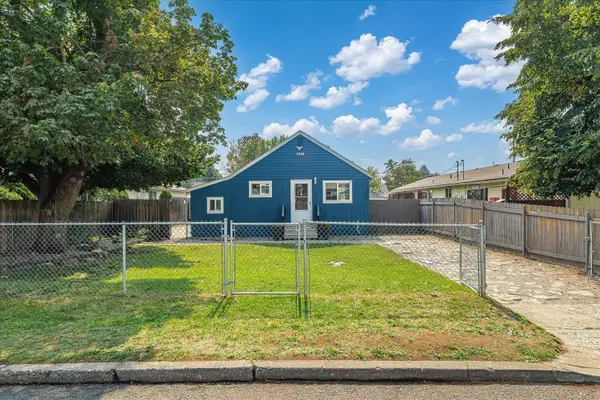 $270,000Active3 beds 2 baths1,257 sq. ft.
$270,000Active3 beds 2 baths1,257 sq. ft.1648 E Crown Ave, Spokane, WA 99207
MLS# 202523528Listed by: COLDWELL BANKER TOMLINSON
