4750 W Lex Ave, Spokane, WA 99208
Local realty services provided by:Better Homes and Gardens Real Estate Pacific Commons
Upcoming open houses
- Sun, Oct 1911:00 am - 01:00 pm
Listed by:karen geraghty
Office:john l scott, inc.
MLS#:202523555
Source:WA_SAR
Price summary
- Price:$699,000
- Price per sq. ft.:$312.05
About this home
Do you love sweeping views, soaring ceilings, and the ease of main floor living paired with an open concept design? Look no further! This stunning 3 bedroom, 3 bathroom Indian Trail home, built in 2023, showcases top-of-the-line finishes and thoughtful details throughout. The chef-inspired kitchen is an entertainer’s dream with premium appliances, abundant counter space, and a layout that makes gatherings unforgettable. Working from home? The dedicated office offers the perfect space for productivity—or could easily serve as a cozy library or reading retreat. The nearly finished daylight walkout basement with a patio expands your living space, featuring a spacious family room, an additional bedroom, and bath—ready for your personal finishing touches. Curb appeal shines with modern design and low-maintenance landscaping, all tucked in a peaceful neighborhood close to shopping, dining, and just minutes from trails and outdoor recreation.
Contact an agent
Home facts
- Year built:2023
- Listing ID #:202523555
- Added:39 day(s) ago
- Updated:October 15, 2025 at 04:56 PM
Rooms and interior
- Bedrooms:3
- Total bathrooms:3
- Full bathrooms:3
- Living area:2,240 sq. ft.
Heating and cooling
- Heating:Heat Pump
Structure and exterior
- Year built:2023
- Building area:2,240 sq. ft.
- Lot area:0.18 Acres
Schools
- High school:Shadle Park
- Middle school:Salk
- Elementary school:Woodridge
Finances and disclosures
- Price:$699,000
- Price per sq. ft.:$312.05
- Tax amount:$6,216
New listings near 4750 W Lex Ave
- New
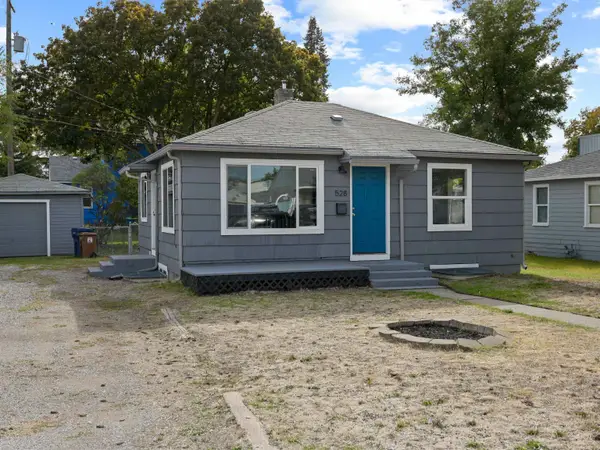 $285,000Active3 beds 2 baths1,344 sq. ft.
$285,000Active3 beds 2 baths1,344 sq. ft.528 E Nebraska Ave, Spokane, WA 99208
MLS# 202525533Listed by: UPWARD ADVISORS - Open Sat, 12 to 2pmNew
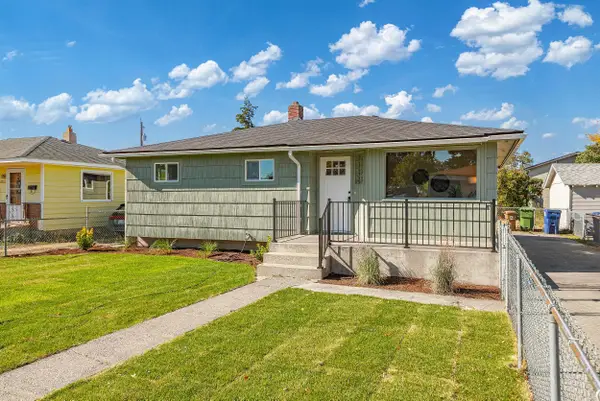 $369,900Active4 beds 2 baths1,890 sq. ft.
$369,900Active4 beds 2 baths1,890 sq. ft.2817 N Stone St, Spokane, WA 99207
MLS# 202525531Listed by: REAL BROKER LLC - New
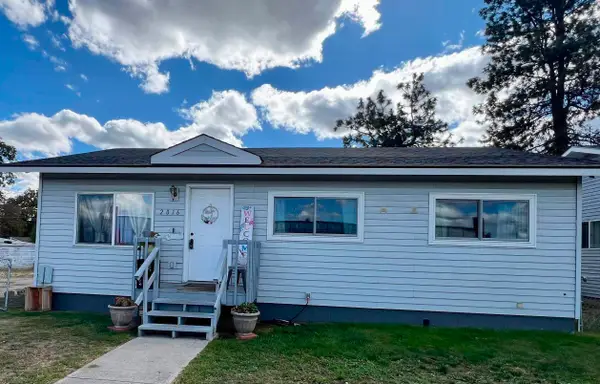 $324,995Active4 beds 2 baths2,160 sq. ft.
$324,995Active4 beds 2 baths2,160 sq. ft.2016 E Francis Ave, Spokane, WA 99208
MLS# 202525526Listed by: KELLY RIGHT REAL ESTATE OF SPOKANE - New
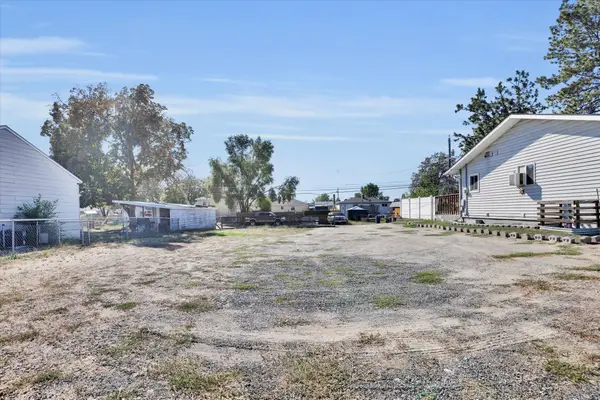 $55,000Active0.14 Acres
$55,000Active0.14 Acres2020 E Francis Ave, Spokane, WA 99208
MLS# 202525527Listed by: KELLY RIGHT REAL ESTATE OF SPOKANE - New
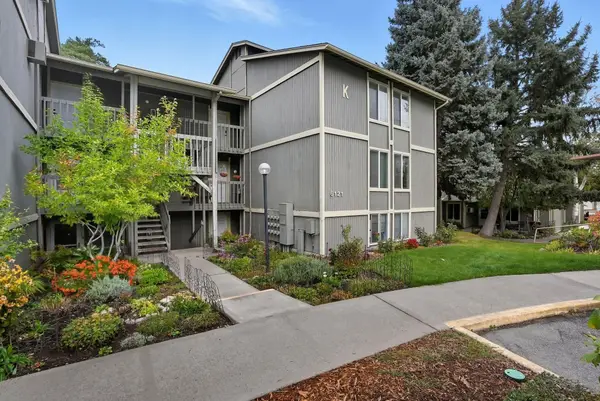 $150,000Active1 beds 1 baths585 sq. ft.
$150,000Active1 beds 1 baths585 sq. ft.6121 E 6th Ave #K-101, Spokane, WA 99212
MLS# 202525528Listed by: WINDERMERE NORTH - New
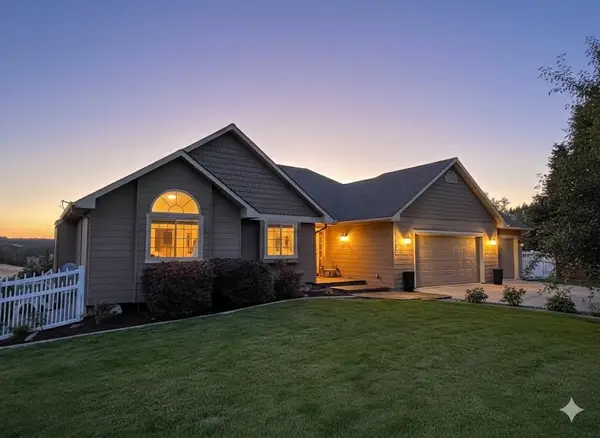 $674,900Active5 beds 3 baths3,900 sq. ft.
$674,900Active5 beds 3 baths3,900 sq. ft.11510 S Player Dr, Spokane, WA 99223
MLS# 202525523Listed by: COLDWELL BANKER TOMLINSON - Open Sun, 11am to 1pmNew
 $435,000Active4 beds 2 baths2,212 sq. ft.
$435,000Active4 beds 2 baths2,212 sq. ft.3831 E 17th Ave, Spokane, WA 99223
MLS# 202525516Listed by: EXP REALTY, LLC BRANCH - Open Sat, 11am to 1:30pmNew
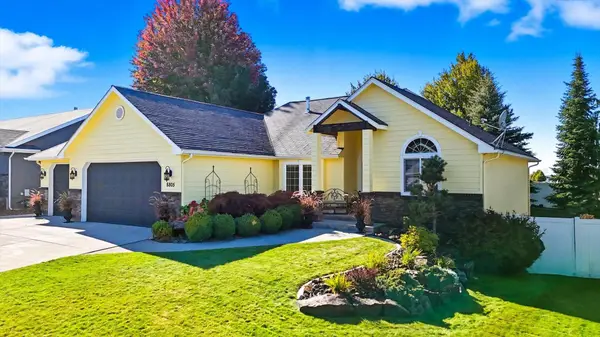 $599,900Active5 beds 3 baths3,073 sq. ft.
$599,900Active5 beds 3 baths3,073 sq. ft.8805 N K Ct, Spokane, WA 99208
MLS# 202525506Listed by: PRIME REAL ESTATE GROUP - New
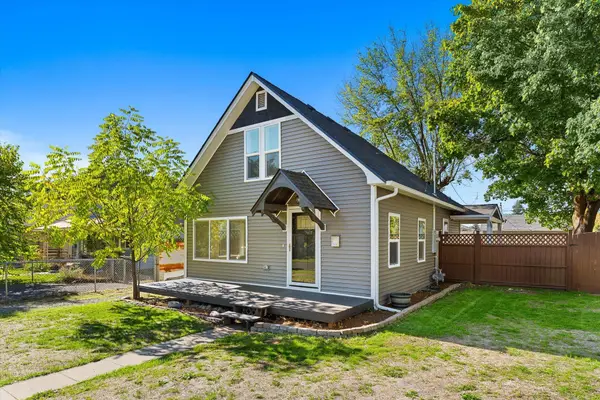 $312,500Active3 beds 2 baths1,288 sq. ft.
$312,500Active3 beds 2 baths1,288 sq. ft.4327 N Post St, Spokane, WA 99205
MLS# 202525508Listed by: PROFESSIONAL REALTY SERVICES - New
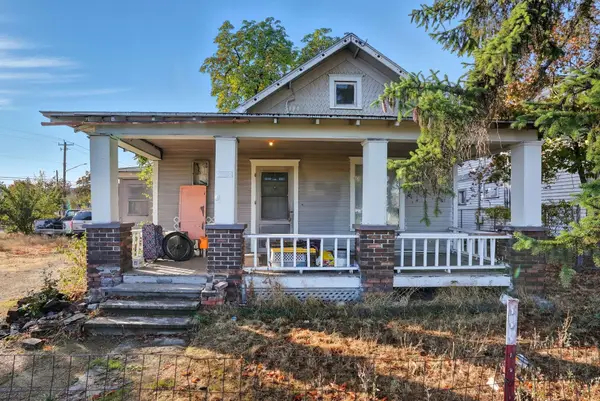 $145,000Active2 beds 1 baths
$145,000Active2 beds 1 baths1524 E Pacific Ave, Spokane, WA 99202
MLS# 202525511Listed by: LT REAL ESTATE
