2917 W Sanson Ave, Spokane, WA 99205
Local realty services provided by:Better Homes and Gardens Real Estate Pacific Commons
Listed by:cindy carrigan
Office:real broker llc.
MLS#:202523913
Source:WA_SAR
Price summary
- Price:$465,000
- Price per sq. ft.:$211.75
About this home
You’ll fall in love with this dreamy remodeled mid-century rancher in Spokane’s iconic Northwest neighborhood—just minutes from Audubon Park, Downriver Golf Course, and foodie faves like The Flying Goat. Classic charm meets modern living with year around sunroom overlooking backyard, a fully rebuilt kitchen featuring quartz counters, soft-close cabinets, a 5-burner gas range, and touchless faucet. The main bath? Taken to the studs and rebuilt with porcelain tile and all-new fixtures. The expanded primary bedroom features a show-stopping 12-foot closet. Downstairs, enjoy a bright family room for movie nights and game days. Soak up year-round sunshine in the cozy sunroom or get your hands dirty in the raised organic garden beds and greenhouse. With nearby access to the Spokane River, Centennial Trail, and Riverside State Park, this is a nature lover’s paradise. Detached insulated garage, double carport, fresh exterior paint, updated electrical, and a 50-year sewer line = peace of mind for years to come.
Contact an agent
Home facts
- Year built:1951
- Listing ID #:202523913
- Added:43 day(s) ago
- Updated:September 17, 2025 at 11:01 AM
Rooms and interior
- Bedrooms:3
- Total bathrooms:2
- Full bathrooms:2
- Living area:2,196 sq. ft.
Structure and exterior
- Year built:1951
- Building area:2,196 sq. ft.
- Lot area:0.22 Acres
Schools
- High school:Shadle Park
- Middle school:Glover
- Elementary school:Browne
Finances and disclosures
- Price:$465,000
- Price per sq. ft.:$211.75
New listings near 2917 W Sanson Ave
- New
 $850,000Active4 beds 3 baths2,550 sq. ft.
$850,000Active4 beds 3 baths2,550 sq. ft.5230 S Lincoln Way, Spokane, WA 99224
MLS# 202524099Listed by: SOURCE REAL ESTATE - Open Sat, 5 to 7pmNew
 $625,000Active4 beds 3 baths2,392 sq. ft.
$625,000Active4 beds 3 baths2,392 sq. ft.1908 S Cedar St, Spokane, WA 99203
MLS# 202524097Listed by: REALTY ONE GROUP ECLIPSE - New
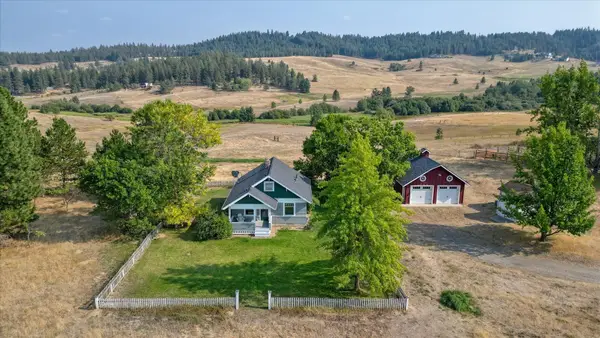 $550,000Active3 beds 1 baths2,000 sq. ft.
$550,000Active3 beds 1 baths2,000 sq. ft.20512 N Hazard Rd, Spokane, WA 99208
MLS# 202524094Listed by: KELLER WILLIAMS SPOKANE - MAIN - New
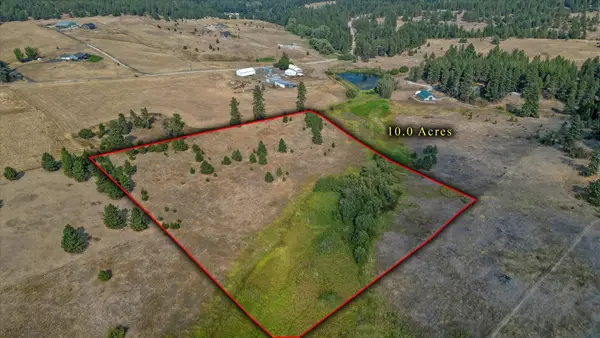 $150,000Active10.04 Acres
$150,000Active10.04 Acres20XXX N Hazard Rd, Spokane, WA 99208
MLS# 202524095Listed by: KELLER WILLIAMS SPOKANE - MAIN - New
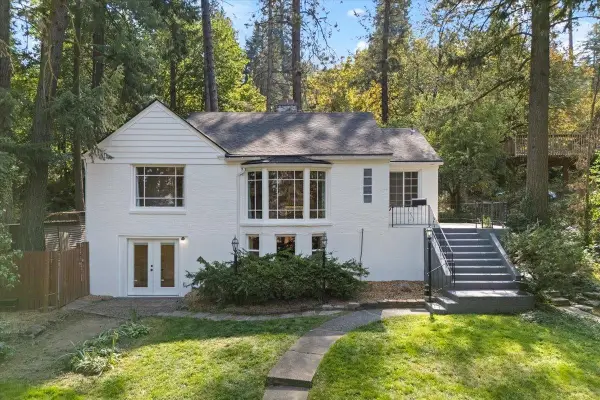 $519,000Active4 beds 2 baths3,010 sq. ft.
$519,000Active4 beds 2 baths3,010 sq. ft.1928 E 18th Ave, Spokane, WA 99203
MLS# 202524088Listed by: COLDWELL BANKER TOMLINSON - New
 $300,000Active3 beds 1 baths1,054 sq. ft.
$300,000Active3 beds 1 baths1,054 sq. ft.7405 N Smith St, Spokane, WA 99217
MLS# 202524086Listed by: RE/MAX CITIBROKERS - New
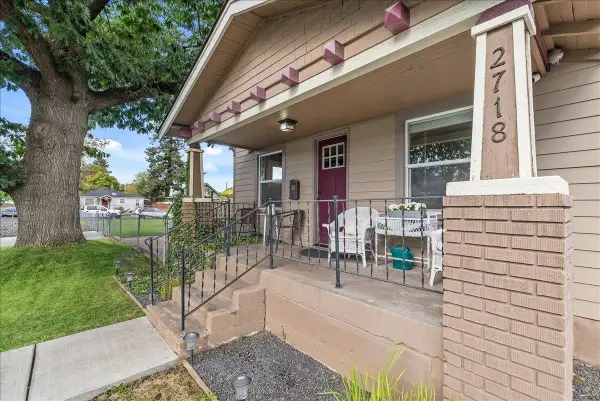 $355,000Active3 beds 1 baths1,562 sq. ft.
$355,000Active3 beds 1 baths1,562 sq. ft.2718 N Adams St, Spokane, WA 99205
MLS# 202524087Listed by: AVALON 24 REAL ESTATE - New
 $30,000Active0.11 Acres
$30,000Active0.11 AcresXXXX W 29th Ave, Spokane, WA 99224
MLS# 202524079Listed by: WINDERMERE MANITO, LLC - New
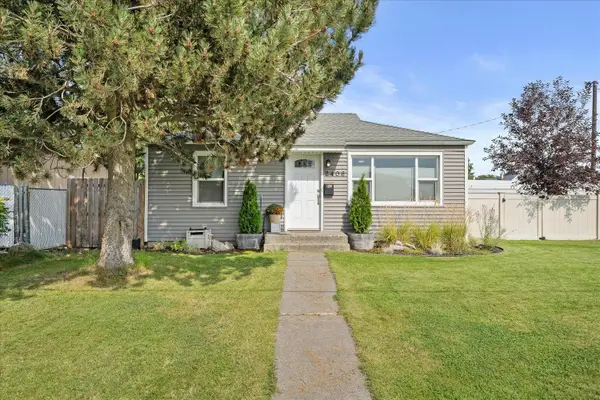 $260,000Active2 beds 1 baths672 sq. ft.
$260,000Active2 beds 1 baths672 sq. ft.2406 W Rowan Ave, Spokane, WA 99205
MLS# 202524084Listed by: REAL BROKER LLC - New
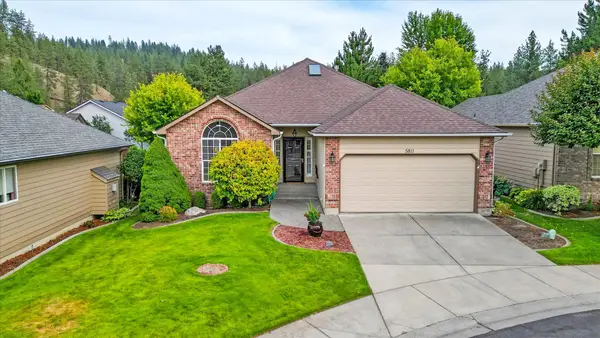 $525,000Active4 beds 3 baths3,126 sq. ft.
$525,000Active4 beds 3 baths3,126 sq. ft.5811 S Sorrel Ct, Spokane, WA 99224
MLS# 202524069Listed by: KELLER WILLIAMS SPOKANE - MAIN
