5004 N Madison St, Spokane, WA 99205
Local realty services provided by:Better Homes and Gardens Real Estate Pacific Commons
5004 N Madison St,Spokane, WA 99205
$425,000
- 5 Beds
- 3 Baths
- 2,572 sq. ft.
- Single family
- Active
Upcoming open houses
- Sun, Oct 2611:30 am - 02:00 pm
Listed by:dean mcconnachie
Office:tomlinson sotheby's intrntl re
MLS#:202523619
Source:WA_SAR
Price summary
- Price:$425,000
- Price per sq. ft.:$165.24
About this home
Charming mid-century Tudor home that is loaded with features - 5 bedrooms - 3 baths - 2 kitchens - 2 Laundry rooms - 2 fireplaces all balanced perfectly throughout the home. 2 large bedrooms and a bath on the first and second floors while the basement has a full 1 bedroom in-laws suite. Lots of mid century charm from the classic porches to the bathroom tile work and even the large bedrooms. Other features include the newer granite counter tops, hi-efficiency gas furnace with A/C and sprinkler system. The kitchen was updated with all modern appliances included and was even expanded to accommodate lots of, "cooks in the kitchen!" The oversize 2 car garage has a shop area and a unique feature that has one garage door for the driveway and one for the alley. Loads of driveway parking and additional alley parking and even room for an RV! Ready to move in now and with a Home Warranty Included for peace of mind!!!
Contact an agent
Home facts
- Year built:1952
- Listing ID #:202523619
- Added:48 day(s) ago
- Updated:October 26, 2025 at 05:00 AM
Rooms and interior
- Bedrooms:5
- Total bathrooms:3
- Full bathrooms:3
- Living area:2,572 sq. ft.
Structure and exterior
- Year built:1952
- Building area:2,572 sq. ft.
- Lot area:0.14 Acres
Schools
- High school:Shadle Park
- Middle school:Flett Middle Sc
- Elementary school:Ridgeview Eleme
Finances and disclosures
- Price:$425,000
- Price per sq. ft.:$165.24
- Tax amount:$3,363
New listings near 5004 N Madison St
- New
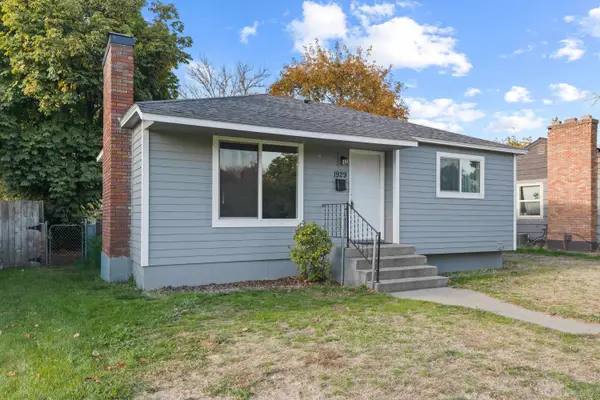 $300,000Active4 beds 1 baths1,550 sq. ft.
$300,000Active4 beds 1 baths1,550 sq. ft.1929 E Marshall Ave, Spokane, WA 99207
MLS# 202526016Listed by: REAL BROKER LLC - New
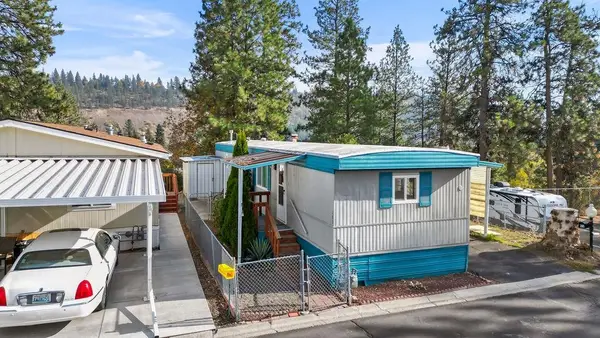 $62,000Active2 beds 1 baths840 sq. ft.
$62,000Active2 beds 1 baths840 sq. ft.2311 W 16th Ave, Spokane, WA 99224
MLS# 202526000Listed by: AMPLIFY REAL ESTATE SERVICES - New
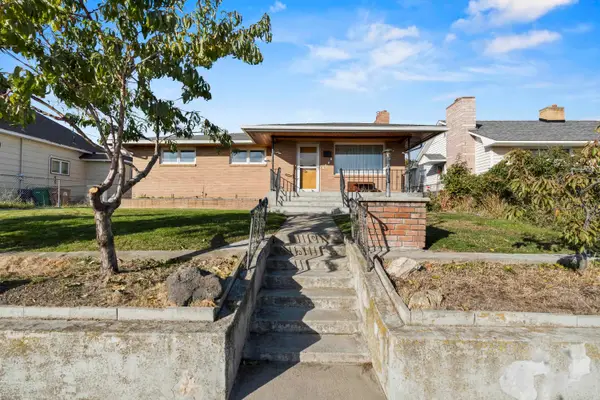 $295,000Active4 beds 1 baths2,428 sq. ft.
$295,000Active4 beds 1 baths2,428 sq. ft.1217 E Kiernan Ave, Spokane, WA 99207
MLS# 202525994Listed by: KELLER WILLIAMS SPOKANE - MAIN - New
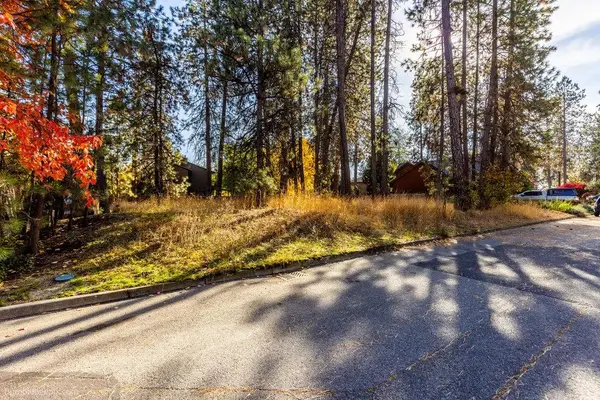 $168,000Active0.25 Acres
$168,000Active0.25 AcresXXXX S Madelia St, Spokane, WA 99223
MLS# 202525992Listed by: KELLER WILLIAMS SPOKANE - MAIN - New
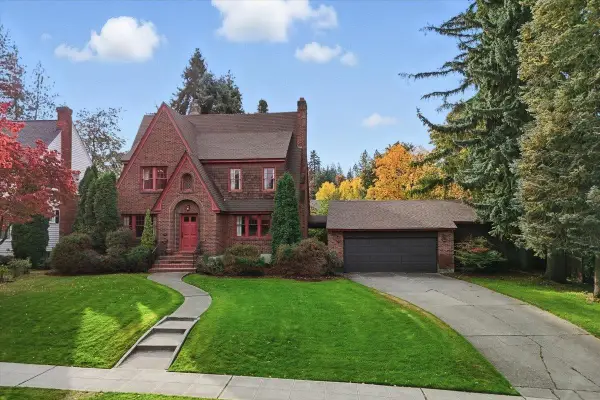 $950,000Active6 beds 4 baths4,593 sq. ft.
$950,000Active6 beds 4 baths4,593 sq. ft.1016 E Overbluff Rd, Spokane, WA 99223
MLS# 202525987Listed by: WINDERMERE MANITO, LLC - New
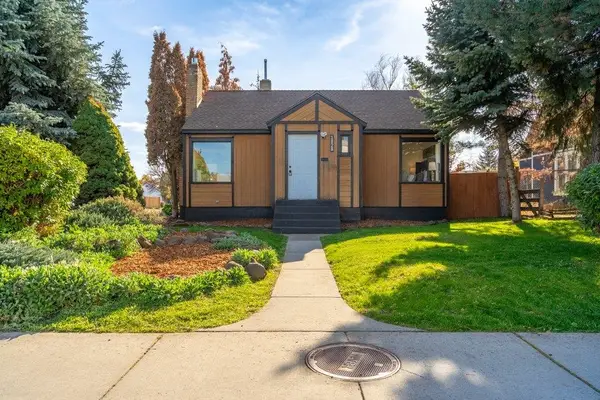 $309,000Active3 beds 1 baths1,740 sq. ft.
$309,000Active3 beds 1 baths1,740 sq. ft.1828 E Rich Ave, Spokane, WA 99207
MLS# 202525989Listed by: AVALON 24 REAL ESTATE - New
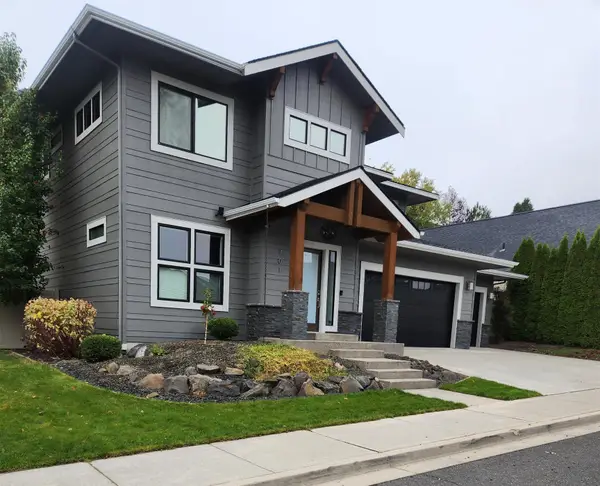 $1,200,000Active6 beds 4 baths3,918 sq. ft.
$1,200,000Active6 beds 4 baths3,918 sq. ft.701 W Willapa Ave, Spokane, WA 99224
MLS# 202525990Listed by: WINDERMERE MANITO, LLC - New
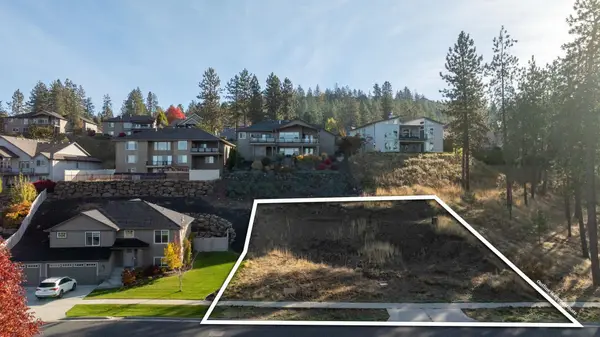 $105,000Active0.24 Acres
$105,000Active0.24 Acres9406 N Phoebe St, Spokane, WA 99208
MLS# 202525981Listed by: KELLER WILLIAMS REALTY COEUR D - New
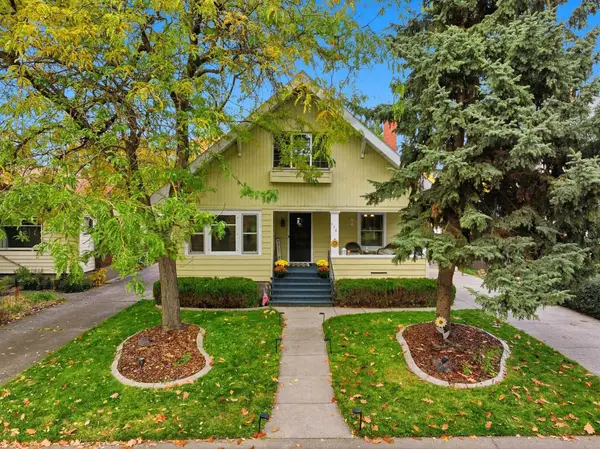 $499,000Active4 beds 2 baths3,016 sq. ft.
$499,000Active4 beds 2 baths3,016 sq. ft.538 W Park Pl, Spokane, WA 99205
MLS# 202525982Listed by: WINDERMERE LIBERTY LAKE - New
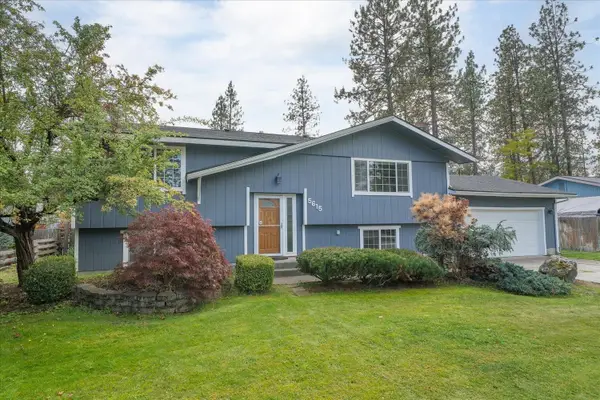 $405,000Active4 beds 2 baths2,052 sq. ft.
$405,000Active4 beds 2 baths2,052 sq. ft.5615 W Holyoke Ave, Spokane, WA 99208
MLS# 202525977Listed by: WINDERMERE MANITO, LLC
