3817 E 7th Ave, Spokane, WA 99202
Local realty services provided by:Better Homes and Gardens Real Estate Pacific Commons
3817 E 7th Ave,Spokane, WA 99202
$365,000
- 4 Beds
- 2 Baths
- 1,824 sq. ft.
- Single family
- Active
Listed by:yelena lepekhin
Office:century 21 beutler & associates
MLS#:202522645
Source:WA_SAR
Price summary
- Price:$365,000
- Price per sq. ft.:$200.11
About this home
If you've been looking for a move-in-ready home that combines space, style, and convenience, this one is ready for you! This beautifully updated home offers the perfect blend of modern style and everyday comfort. Step inside to find a bright, open floor plan with fresh updates throughout- from the stylish kitchen with quartz countertops and SS appliances, to the sleek bathrooms designed with today's finishes in mind, to LVP flooring, and new carpet (2025) downstairs. With 4 spacious bedrooms and 2 bathrooms, there's plenty of room for family, guests, or even a home office. Enjoy a great family room with a wood stove and wetbar downstairs! The fully fenced front and back yard is ideal for entertaining, gardening, or simply enjoying a quiet evening. An attached garage and a long driveway provide enough storage and parking. Conveniently located minutes to trails, parks, shopping centers, I-90 access, and sought-after Chase and Ferris Schools. Come see it for yourself- your next chapter could start right here!
Contact an agent
Home facts
- Year built:1972
- Listing ID #:202522645
- Added:881 day(s) ago
- Updated:August 26, 2025 at 11:00 AM
Rooms and interior
- Bedrooms:4
- Total bathrooms:2
- Full bathrooms:2
- Living area:1,824 sq. ft.
Heating and cooling
- Heating:Baseboard, Ductless, Electric, Heat Pump
Structure and exterior
- Year built:1972
- Building area:1,824 sq. ft.
- Lot area:0.14 Acres
Schools
- High school:Ferris
- Middle school:CHASE
- Elementary school:SCOTT
Finances and disclosures
- Price:$365,000
- Price per sq. ft.:$200.11
- Tax amount:$2,460
New listings near 3817 E 7th Ave
- New
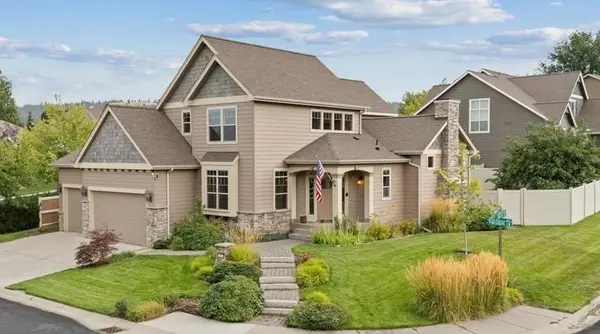 $750,000Active4 beds 4 baths3,544 sq. ft.
$750,000Active4 beds 4 baths3,544 sq. ft.5221 E Butler Ln, Spokane, WA 99223
MLS# 202523118Listed by: WINDERMERE MANITO, LLC - Open Fri, 1 to 3pmNew
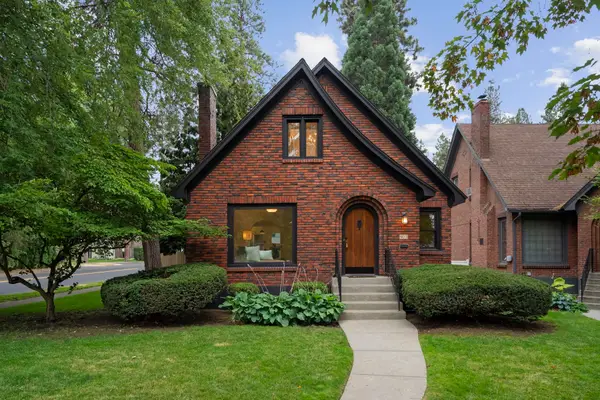 $765,000Active4 beds 2 baths2,625 sq. ft.
$765,000Active4 beds 2 baths2,625 sq. ft.903 W 18th Ave, Spokane, WA 99203
MLS# 202523128Listed by: AMPLIFY REAL ESTATE SERVICES - New
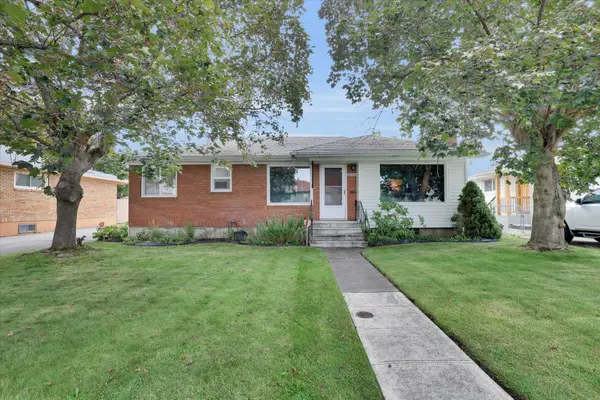 $359,000Active4 beds 2 baths2,144 sq. ft.
$359,000Active4 beds 2 baths2,144 sq. ft.5710 N Alameda Blvd, Spokane, WA 99205
MLS# 202523126Listed by: WINDERMERE VALLEY 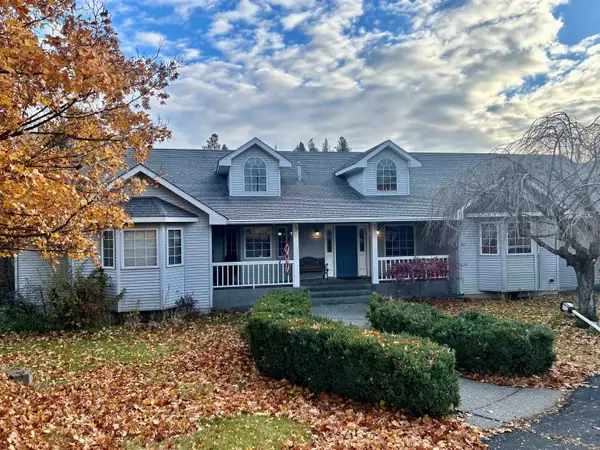 $1,100,000Pending5 beds 4 baths4,738 sq. ft.
$1,100,000Pending5 beds 4 baths4,738 sq. ft.9702 S Hilby Rd, Spokane, WA 99223
MLS# 202523117Listed by: WINDERMERE MANITO, LLC- New
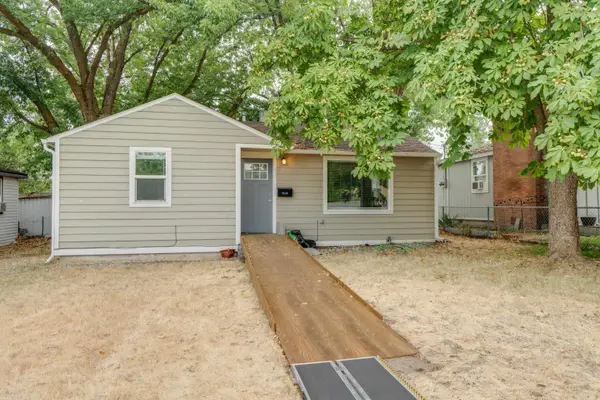 $269,900Active2 beds 1 baths711 sq. ft.
$269,900Active2 beds 1 baths711 sq. ft.6116 N Astor St, Spokane, WA 99207
MLS# 202523116Listed by: COLDWELL BANKER TOMLINSON - New
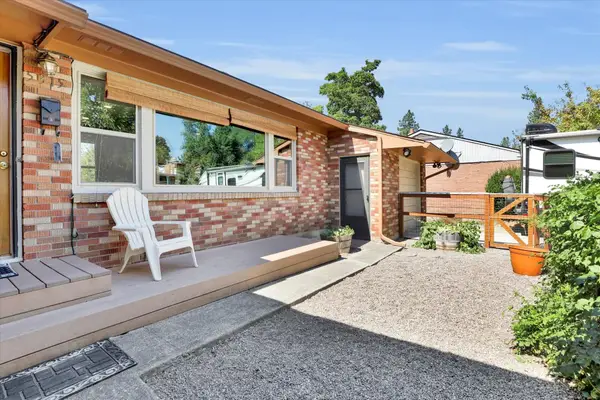 $415,000Active3 beds 2 baths1,898 sq. ft.
$415,000Active3 beds 2 baths1,898 sq. ft.5315 N Greenwood Blvd, Spokane, WA 99205
MLS# 202523109Listed by: REAL BROKER LLC - New
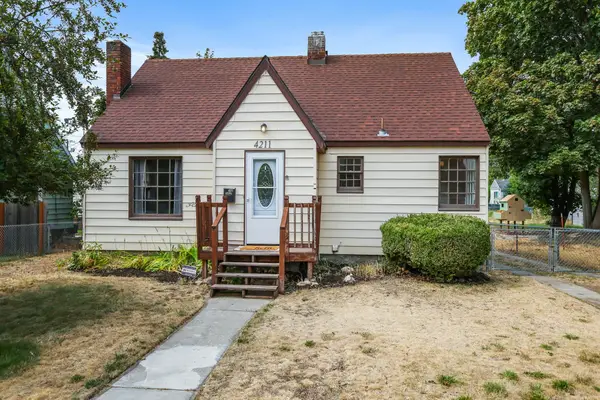 $315,000Active3 beds 2 baths1,476 sq. ft.
$315,000Active3 beds 2 baths1,476 sq. ft.4211 N Hawthorne St, Spokane, WA 99205
MLS# 202523107Listed by: WINDERMERE LIBERTY LAKE - New
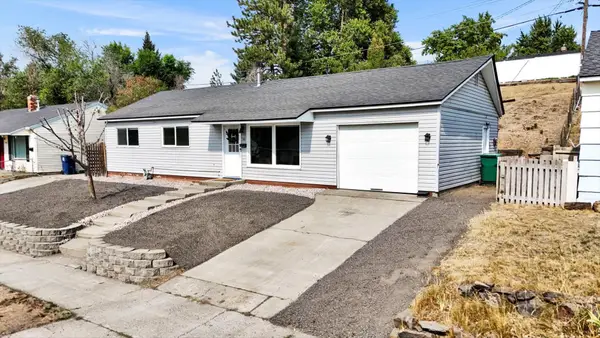 $339,900Active3 beds 1 baths1,008 sq. ft.
$339,900Active3 beds 1 baths1,008 sq. ft.5902 N Sutherlin St, Spokane, WA 99205-7557
MLS# 202523108Listed by: KELLY RIGHT REAL ESTATE OF SPOKANE - New
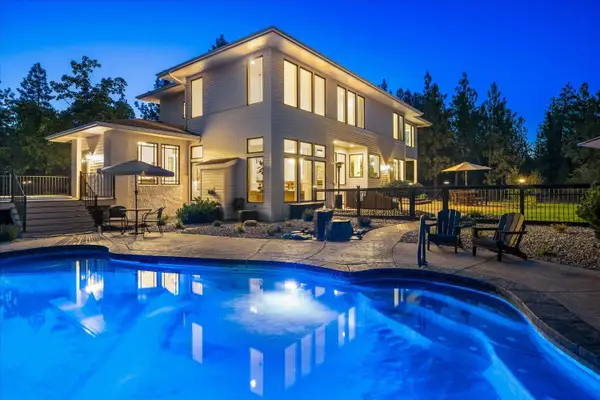 $1,575,000Active4 beds 4 baths4,018 sq. ft.
$1,575,000Active4 beds 4 baths4,018 sq. ft.7010 W Rim Ln, Spokane, WA 99224
MLS# 202523103Listed by: REAL BROKER LLC - New
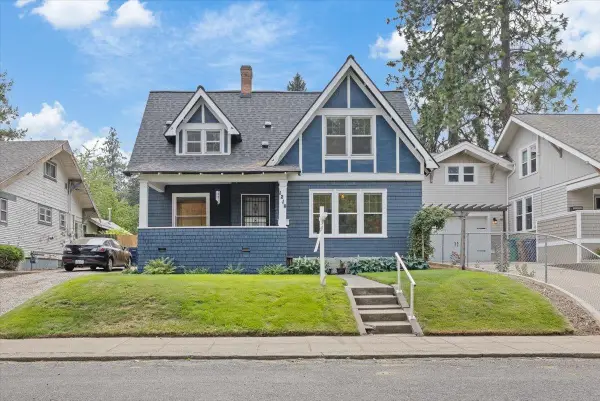 $375,000Active3 beds 2 baths1,543 sq. ft.
$375,000Active3 beds 2 baths1,543 sq. ft.1218 E 16th Ave, Spokane, WA 99203
MLS# 202523098Listed by: KELLER WILLIAMS SPOKANE - MAIN
