40 E Courtland Ave, Spokane, WA 99207
Local realty services provided by:Better Homes and Gardens Real Estate Pacific Commons
Listed by: jonathan bich
Office: coldwell banker tomlinson
MLS#:202527054
Source:WA_SAR
Price summary
- Price:$255,000
- Price per sq. ft.:$188.89
About this home
Discover comfort and character in this beautifully updated home. Step into a bright, airy living room where modern flooring complements a charming vintage fireplace. The updated kitchen features sleek new cabinets, contemporary appliances, and thoughtful finishes that make cooking a pleasure. A standout feature is the spacious primary bedroom feels like a retreat, complete with a generous walk-in closet and a private ensuite. Enjoy a second main floor bedroom, and a cozy office space right off the main living space. You will love the workshop located just off the side of the home, offering excellent storage and hobby space with convenient access to the laundry room. The attic space is fully finished as a third bedroom, or a relaxing family room and tons of storage space. Outside, the level backyard provides plenty of room to unwind, garden, or gather—an ideal blank canvas for your outdoor vision. Move-in ready and timless charm, this wonderfully cared for home is truly one you won't want to miss!
Contact an agent
Home facts
- Year built:1925
- Listing ID #:202527054
- Added:2 day(s) ago
- Updated:November 24, 2025 at 04:53 PM
Rooms and interior
- Bedrooms:3
- Total bathrooms:2
- Full bathrooms:2
- Living area:1,350 sq. ft.
Structure and exterior
- Year built:1925
- Building area:1,350 sq. ft.
- Lot area:0.13 Acres
Schools
- High school:North Central
- Middle school:Glover
- Elementary school:Willard
Finances and disclosures
- Price:$255,000
- Price per sq. ft.:$188.89
- Tax amount:$2,321
New listings near 40 E Courtland Ave
- New
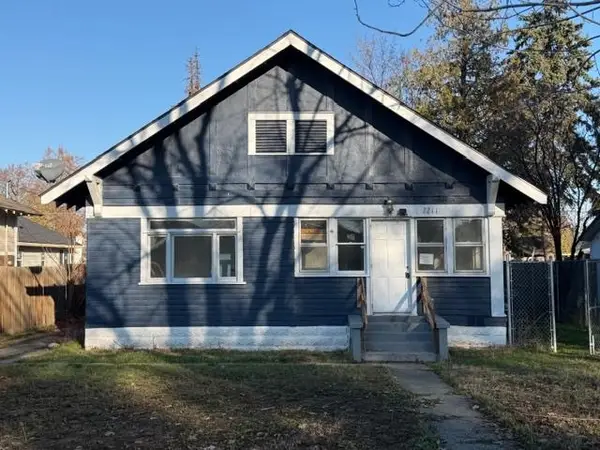 $212,500Active2 beds 1 baths1,728 sq. ft.
$212,500Active2 beds 1 baths1,728 sq. ft.2211 E Sinto Ave, Spokane, WA 99202
MLS# 202527068Listed by: EXP REALTY, LLC BRANCH - New
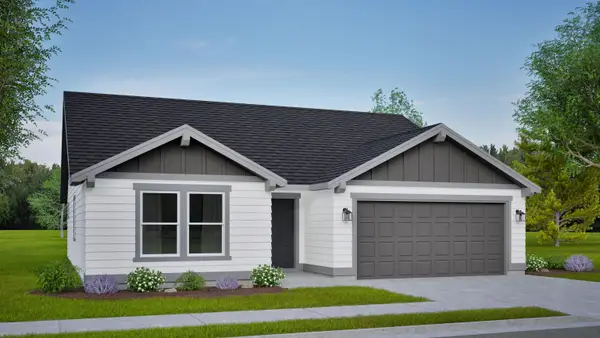 $474,990Active3 beds 2 baths1,408 sq. ft.
$474,990Active3 beds 2 baths1,408 sq. ft.5355 N Sun Beam Ln, Spokane, WA 99217
MLS# 202527067Listed by: NEW HOME STAR WASHINGTON, LLC - New
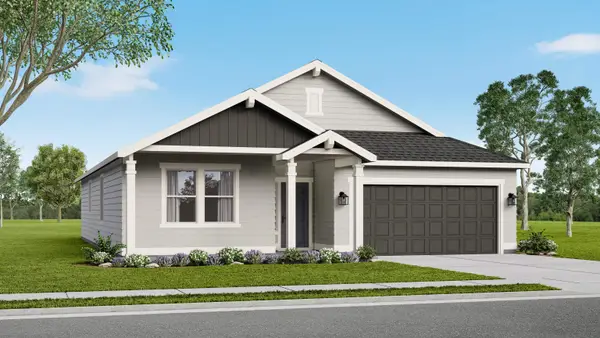 $524,990Active3 beds 2 baths1,800 sq. ft.
$524,990Active3 beds 2 baths1,800 sq. ft.5341 N Sun Beam Ln, Spokane, WA 99217
MLS# 202527066Listed by: NEW HOME STAR WASHINGTON, LLC - New
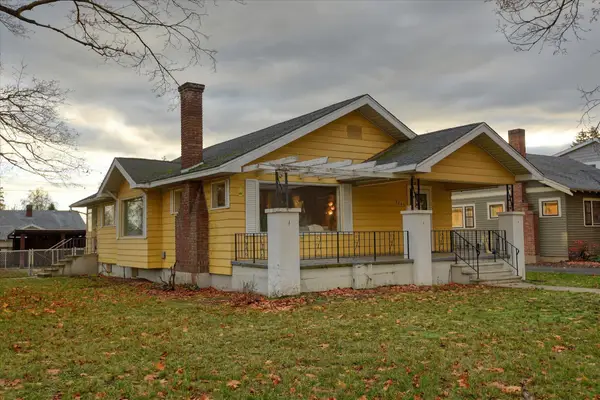 $350,000Active3 beds 2 baths1,612 sq. ft.
$350,000Active3 beds 2 baths1,612 sq. ft.3203 W Cora Ave, Spokane, WA 99205
MLS# 202527065Listed by: BEST CHOICE REALTY - New
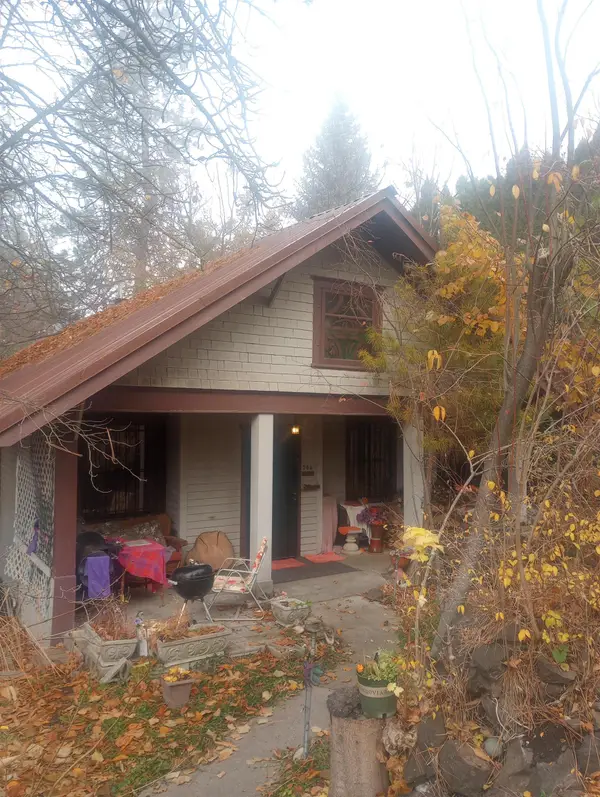 $375,000Active2 beds 1 baths2,546 sq. ft.
$375,000Active2 beds 1 baths2,546 sq. ft.746 W Cliff Dr, Spokane, WA 99204-3805
MLS# 202527062Listed by: HOME SALES SPOKANE - New
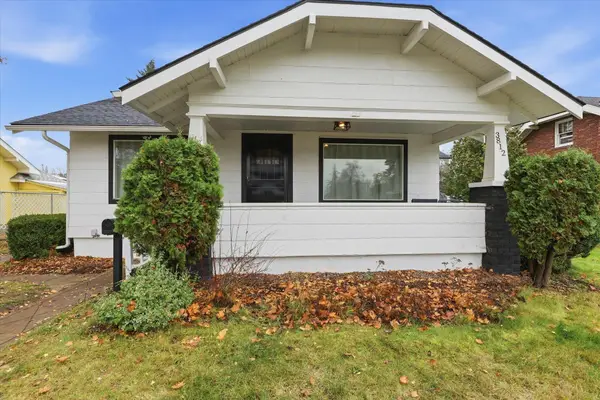 $399,900Active4 beds 2 baths2,096 sq. ft.
$399,900Active4 beds 2 baths2,096 sq. ft.3812 E 4th Ave, Spokane, WA 99202
MLS# 202527063Listed by: SOURCE REAL ESTATE - New
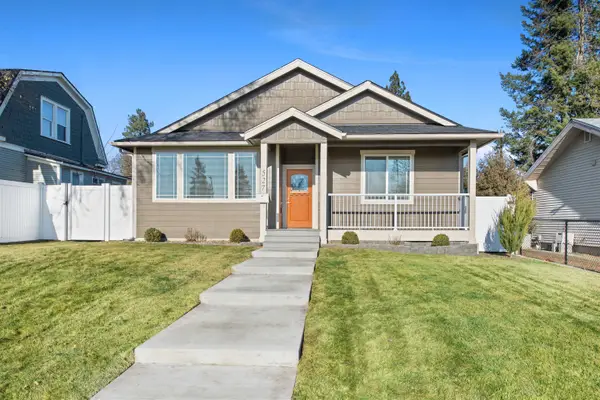 $415,000Active3 beds 2 baths
$415,000Active3 beds 2 baths527 E Queen Ave, Spokane, WA 99207
MLS# 202527060Listed by: KELLY RIGHT REAL ESTATE OF SPOKANE - New
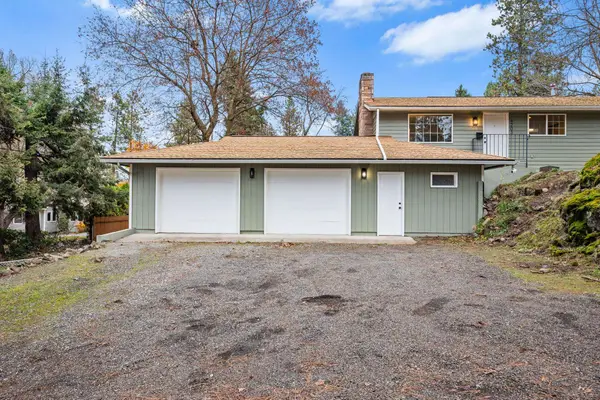 $425,000Active4 beds 2 baths2,080 sq. ft.
$425,000Active4 beds 2 baths2,080 sq. ft.4203 E 16th Ave, Spokane, WA 99223
MLS# 202527058Listed by: THE EXPERIENCE NORTHWEST - New
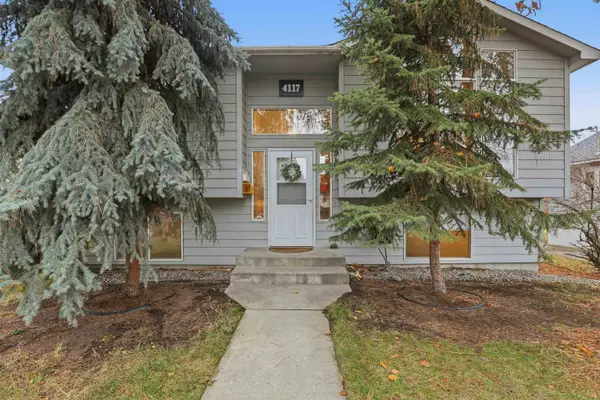 $305,000Active3 beds 1 baths1,878 sq. ft.
$305,000Active3 beds 1 baths1,878 sq. ft.4117 N Jefferson St, Spokane, WA 99205
MLS# 202527055Listed by: EXIT REAL ESTATE PROFESSIONALS - New
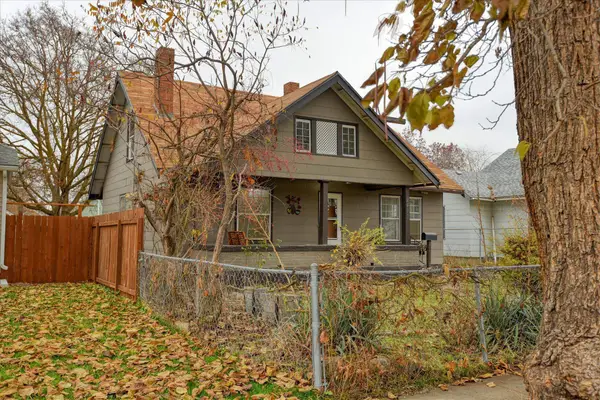 $299,900Active3 beds 2 baths1,426 sq. ft.
$299,900Active3 beds 2 baths1,426 sq. ft.2411 E Diamond Ave, Spokane, WA 99217
MLS# 202527045Listed by: KELLER WILLIAMS SPOKANE - MAIN
