407 W Shasta Way, Spokane, WA 99208
Local realty services provided by:Better Homes and Gardens Real Estate Pacific Commons
Listed by:ron hansen
Office:coldwell banker tomlinson
MLS#:202523486
Source:WA_SAR
Price summary
- Price:$525,000
- Price per sq. ft.:$188.58
About this home
Classic daylight brick rancher located in the lovely Country Homes/St. Thomas More neighborhood. 4 bedrooms, 3 bathrooms and 2,784 square feet of fully finished living space with updates throughout! The main floor features a spacious living room filled with natural light, an updated kitchen with modern finishes and dining area. Step out to a lovely covered deck overlooking the backyard, perfect for relaxing or entertaining. The daylight basement features a large rec room (27x18) with a cozy electric stove and access to the covered patio area and backyard. A daylight bedroom with bathroom for family or guests could also serve as a second primary suite. An additional large finished room (21x12) is perfect for a workout area, theatre/media room or home office. The lot is 12,000 square feet (100x120). Located in the great Mead School district. The two-car attached garage and 10x20 utility garage with overhead door complete this unique property!
Contact an agent
Home facts
- Year built:1964
- Listing ID #:202523486
- Added:11 day(s) ago
- Updated:September 17, 2025 at 03:29 PM
Rooms and interior
- Bedrooms:4
- Total bathrooms:3
- Full bathrooms:3
- Living area:2,784 sq. ft.
Structure and exterior
- Year built:1964
- Building area:2,784 sq. ft.
- Lot area:0.28 Acres
Schools
- High school:Mead
- Middle school:Highland
- Elementary school:Evergreen
Finances and disclosures
- Price:$525,000
- Price per sq. ft.:$188.58
- Tax amount:$4,726
New listings near 407 W Shasta Way
- New
 $850,000Active4 beds 3 baths2,550 sq. ft.
$850,000Active4 beds 3 baths2,550 sq. ft.5230 S Lincoln Way, Spokane, WA 99224
MLS# 202524099Listed by: SOURCE REAL ESTATE - Open Sat, 5 to 7pmNew
 $625,000Active4 beds 3 baths2,392 sq. ft.
$625,000Active4 beds 3 baths2,392 sq. ft.1908 S Cedar St, Spokane, WA 99203
MLS# 202524097Listed by: REALTY ONE GROUP ECLIPSE - New
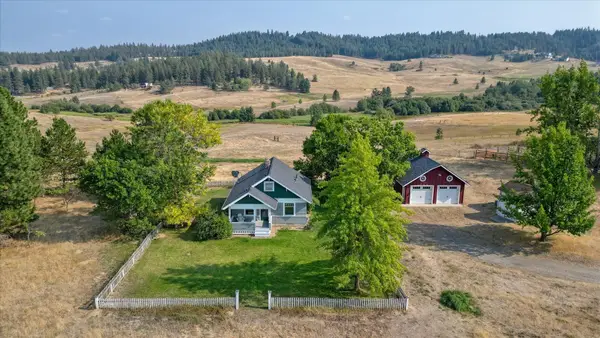 $550,000Active3 beds 1 baths2,000 sq. ft.
$550,000Active3 beds 1 baths2,000 sq. ft.20512 N Hazard Rd, Spokane, WA 99208
MLS# 202524094Listed by: KELLER WILLIAMS SPOKANE - MAIN - New
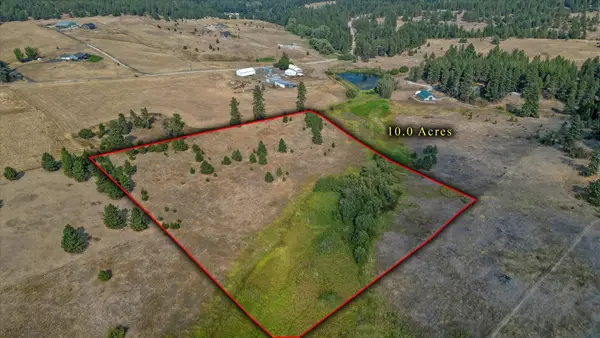 $150,000Active10.04 Acres
$150,000Active10.04 Acres20XXX N Hazard Rd, Spokane, WA 99208
MLS# 202524095Listed by: KELLER WILLIAMS SPOKANE - MAIN - New
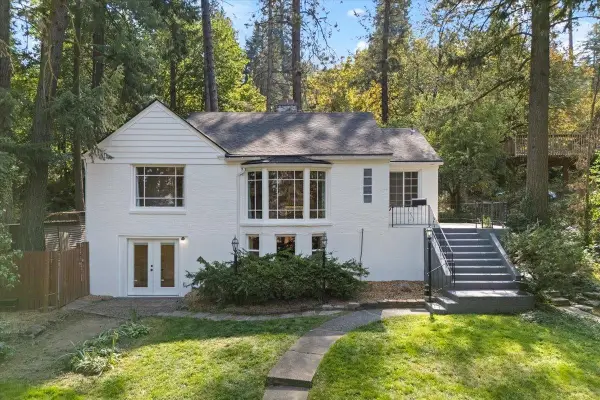 $519,000Active4 beds 2 baths3,010 sq. ft.
$519,000Active4 beds 2 baths3,010 sq. ft.1928 E 18th Ave, Spokane, WA 99203
MLS# 202524088Listed by: COLDWELL BANKER TOMLINSON - New
 $300,000Active3 beds 1 baths1,054 sq. ft.
$300,000Active3 beds 1 baths1,054 sq. ft.7405 N Smith St, Spokane, WA 99217
MLS# 202524086Listed by: RE/MAX CITIBROKERS - New
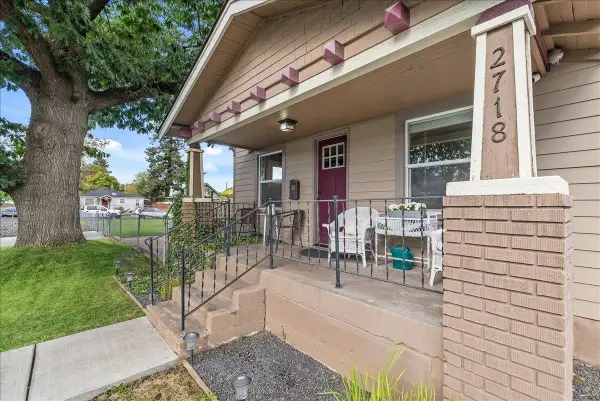 $355,000Active3 beds 1 baths1,562 sq. ft.
$355,000Active3 beds 1 baths1,562 sq. ft.2718 N Adams St, Spokane, WA 99205
MLS# 202524087Listed by: AVALON 24 REAL ESTATE - New
 $30,000Active0.11 Acres
$30,000Active0.11 AcresXXXX W 29th Ave, Spokane, WA 99224
MLS# 202524079Listed by: WINDERMERE MANITO, LLC - New
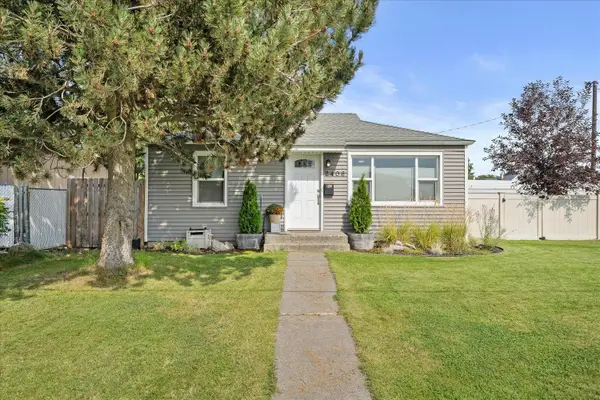 $260,000Active2 beds 1 baths672 sq. ft.
$260,000Active2 beds 1 baths672 sq. ft.2406 W Rowan Ave, Spokane, WA 99205
MLS# 202524084Listed by: REAL BROKER LLC - New
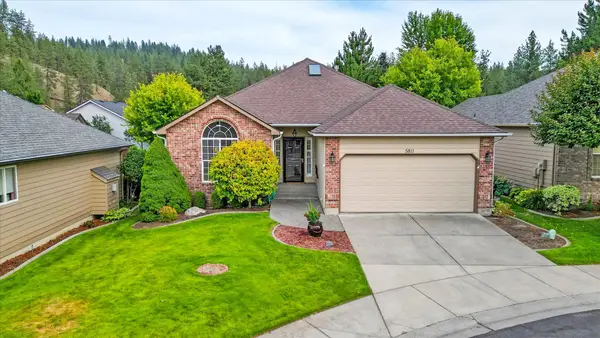 $525,000Active4 beds 3 baths3,126 sq. ft.
$525,000Active4 beds 3 baths3,126 sq. ft.5811 S Sorrel Ct, Spokane, WA 99224
MLS# 202524069Listed by: KELLER WILLIAMS SPOKANE - MAIN
