4206 N Indian Bluff Rd, Spokane, WA 99224
Local realty services provided by:Better Homes and Gardens Real Estate Pacific Commons
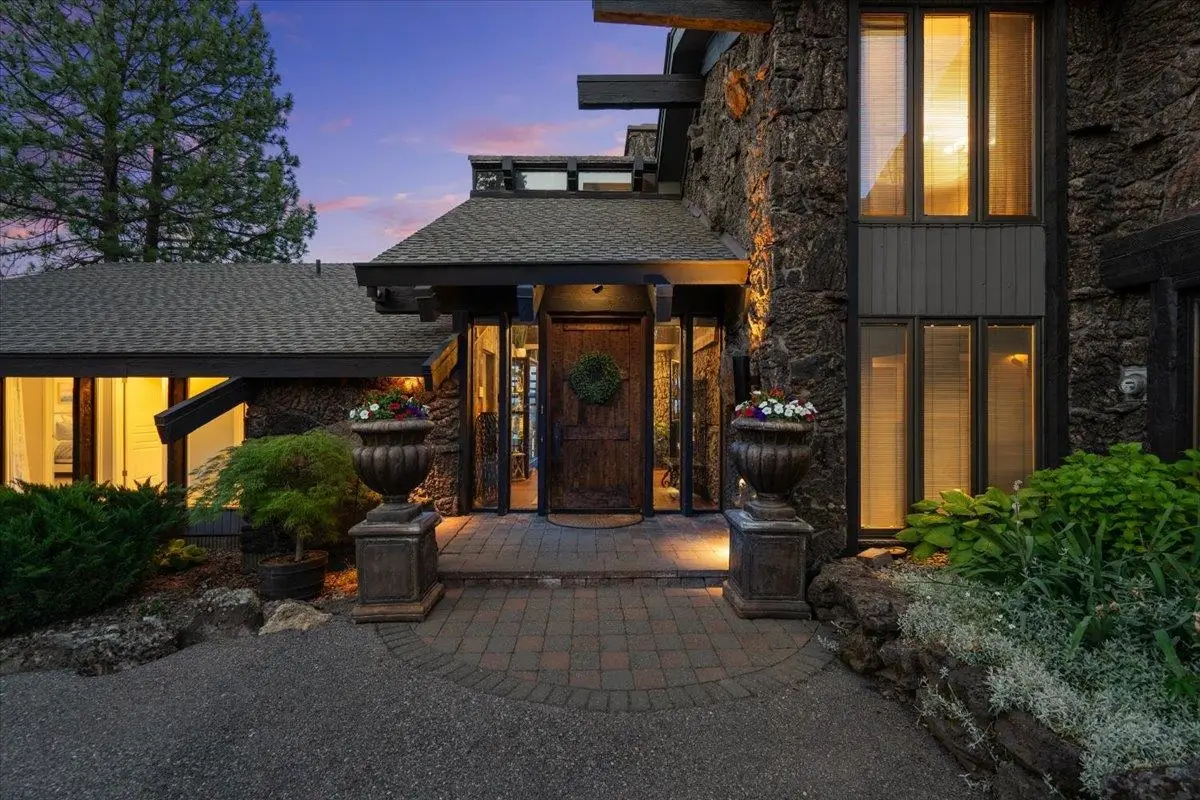
4206 N Indian Bluff Rd,Spokane, WA 99224
$1,075,000
- 5 Beds
- 3 Baths
- - sq. ft.
- Single family
- Sold
Listed by:hunter mackay
Office:exp realty, llc.
MLS#:202519069
Source:WA_SAR
Sorry, we are unable to map this address
Price summary
- Price:$1,075,000
About this home
This exceptional estate sits on nearly 6 acres with panoramic views of downtown Spokane, Bowl & Pitcher, and the surrounding landscapes. Enjoy fireworks from your private deck. Inside, a grand foyer features shiplap from Spokane’s first water tower and basalt from Riverside State Park. The home offers 5 spacious bedrooms, a large bonus room, and a private office that could serve as a sixth bedroom. Each bedroom has vaulted ceilings, ample closet space, and its own deck. The remodeled kitchen features white cabinetry, granite counters, and a large island with built-in range. A spiral staircase leads to the luxurious primary suite with dual closets, walk-in shower, and clawfoot tub. Additional highlights include refinished hardwood floors, two fireplaces, in-ground pool and spa, tennis/pickleball court, gym, gardens, mature trees, fenced grounds, and an 8-car garage with room to add a shop. A rare chance to own a Spokane estate rich in character, views, and privacy. Private 16GPM Well.
Contact an agent
Home facts
- Year built:1977
- Listing Id #:202519069
- Added:60 day(s) ago
- Updated:August 19, 2025 at 09:00 PM
Rooms and interior
- Bedrooms:5
- Total bathrooms:3
- Full bathrooms:3
Heating and cooling
- Heating:Electric, Heat Pump
Structure and exterior
- Year built:1977
Schools
- High school:Cheney
- Middle school:Cheney
- Elementary school:Great Northern
Finances and disclosures
- Price:$1,075,000
- Tax amount:$3,530
New listings near 4206 N Indian Bluff Rd
- New
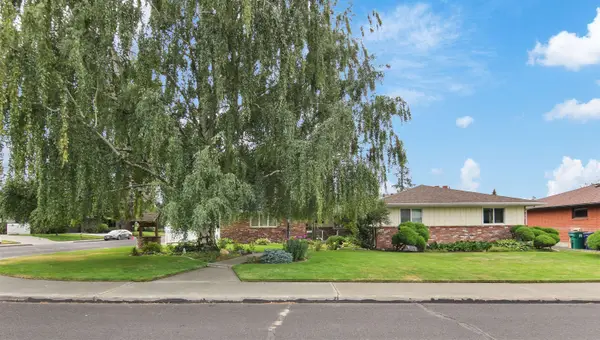 $475,000Active4 beds 2 baths3,524 sq. ft.
$475,000Active4 beds 2 baths3,524 sq. ft.4305 W Janice Ave, Spokane, WA 99208-4929
MLS# 202522648Listed by: HOMES 4 YOU, LLC - New
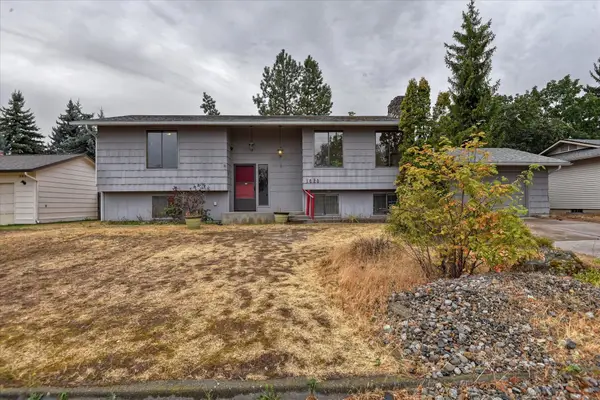 $440,000Active4 beds 3 baths2,124 sq. ft.
$440,000Active4 beds 3 baths2,124 sq. ft.1620 E 58th Ave, Spokane, WA 99223
MLS# 202522649Listed by: LIVE REAL ESTATE, LLC - New
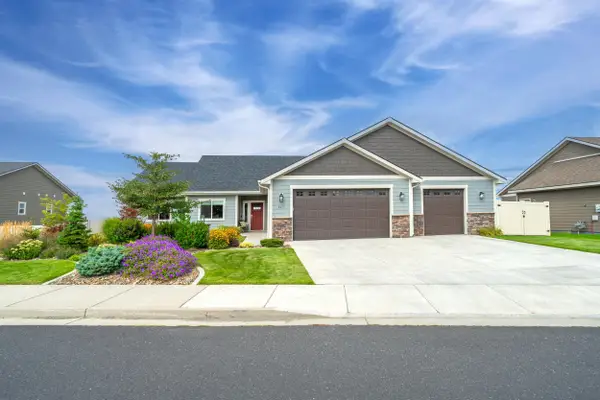 $675,000Active4 beds 3 baths2,234 sq. ft.
$675,000Active4 beds 3 baths2,234 sq. ft.8611 N Upper Mayes Ln, Spokane, WA 99208
MLS# 202522640Listed by: WINDERMERE VALLEY - New
 $335,000Active3 beds 1 baths1,629 sq. ft.
$335,000Active3 beds 1 baths1,629 sq. ft.2617 N Pittsburg St, Spokane, WA 99207
MLS# 202522631Listed by: REAL BROKER LLC - New
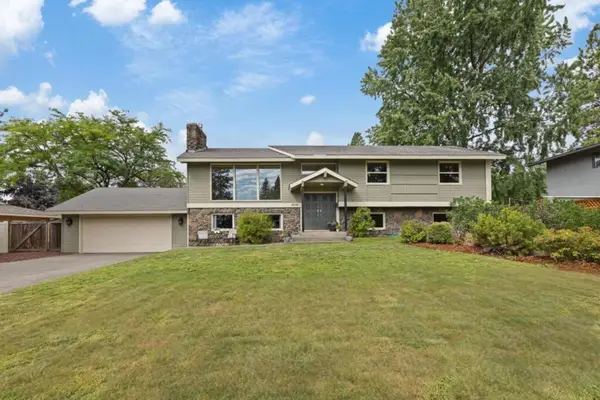 $569,450Active5 beds 3 baths3,172 sq. ft.
$569,450Active5 beds 3 baths3,172 sq. ft.4718 S Magnolia St, Spokane, WA 99223
MLS# 202522632Listed by: WINDERMERE CITY GROUP - Open Sat, 11am to 2pmNew
 $318,000Active3 beds 2 baths1,632 sq. ft.
$318,000Active3 beds 2 baths1,632 sq. ft.5803 N Moore St, Spokane, WA 99205-3187
MLS# 202522623Listed by: KELLER WILLIAMS SPOKANE - MAIN - New
 $305,000Active2 beds 2 baths1,065 sq. ft.
$305,000Active2 beds 2 baths1,065 sq. ft.5303 N Argonne Ln #13, Spokane, WA 99212
MLS# 202522626Listed by: WINDERMERE MANITO, LLC - New
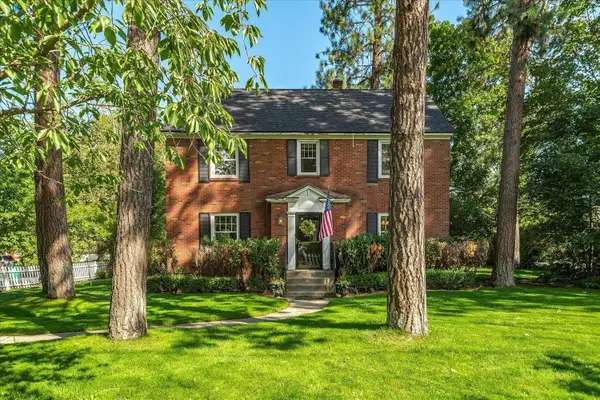 $765,000Active4 beds 4 baths2,853 sq. ft.
$765,000Active4 beds 4 baths2,853 sq. ft.2825 S Wall St, Spokane, WA 99203
MLS# 202522621Listed by: WINDERMERE MANITO, LLC - New
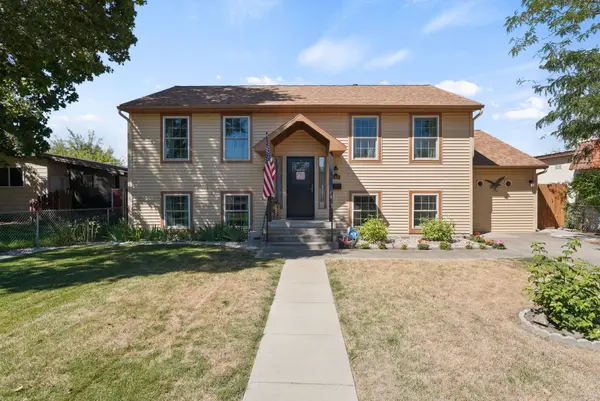 $375,000Active3 beds 2 baths2,170 sq. ft.
$375,000Active3 beds 2 baths2,170 sq. ft.2308 W Sinto Ave, Spokane, WA 99201
MLS# 202522617Listed by: AMPLIFY REAL ESTATE SERVICES - New
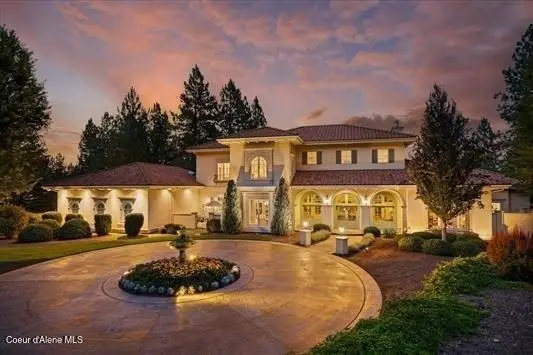 $3,500,000Active5 beds 7 baths8,188 sq. ft.
$3,500,000Active5 beds 7 baths8,188 sq. ft.13417 S Bluegrouse Ln, Spokane, WA 99224
MLS# 25-8555Listed by: COLDWELL BANKER TOMLINSON
