4218 N Hawthorne St, Spokane, WA 99205
Local realty services provided by:Better Homes and Gardens Real Estate Pacific Commons
Upcoming open houses
- Thu, Oct 0903:00 pm - 05:00 pm
- Sun, Oct 1211:00 am - 01:00 pm
Listed by:sandi snyder
Office:amplify real estate services
MLS#:202525197
Source:WA_SAR
Price summary
- Price:$275,000
- Price per sq. ft.:$220.35
About this home
Here’s your chance at one level living in the Shadle neighborhood! You’re greeted with a charming living room full of natural light and a pellet fireplace with a beautiful mantle. The formal dining area with built-ins adds character, while the kitchen includes all the essentials. The primary bedroom has a nice walk-in closet and a connecting door to the full bath. The mud/laundry room with storage, backyard access, and a dog door adds everyday ease. Also, in the laundry room is access to the trap door basement where you’ll find your gas furnace, gas water heater and sprinkler controls. Outside, enjoy a fully fenced yard, covered patio, and a two-car garage with a workbench, shelving, and wood stove, plus a covered carport off the alley. A new high efficiency gas furnace and central A/C ensures you’ll stay comfortable year-round. With 2 beds and 1 bath this home is full of personality and charm, don’t miss your chance to make this home yours!
Contact an agent
Home facts
- Year built:1958
- Listing ID #:202525197
- Added:1 day(s) ago
- Updated:October 08, 2025 at 01:04 AM
Rooms and interior
- Bedrooms:2
- Total bathrooms:1
- Full bathrooms:1
- Living area:1,248 sq. ft.
Structure and exterior
- Year built:1958
- Building area:1,248 sq. ft.
- Lot area:0.14 Acres
Schools
- High school:North Central
- Middle school:Glover
- Elementary school:Willard
Finances and disclosures
- Price:$275,000
- Price per sq. ft.:$220.35
- Tax amount:$2,716
New listings near 4218 N Hawthorne St
- New
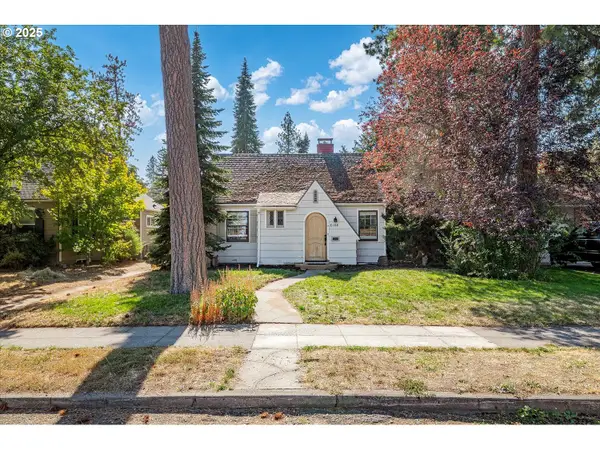 $479,000Active3 beds 2 baths2,180 sq. ft.
$479,000Active3 beds 2 baths2,180 sq. ft.1118 E 28th Ave, Spokane, WA 99203
MLS# 582635211Listed by: PATHFINDER REAL ESTATE SERVICE - New
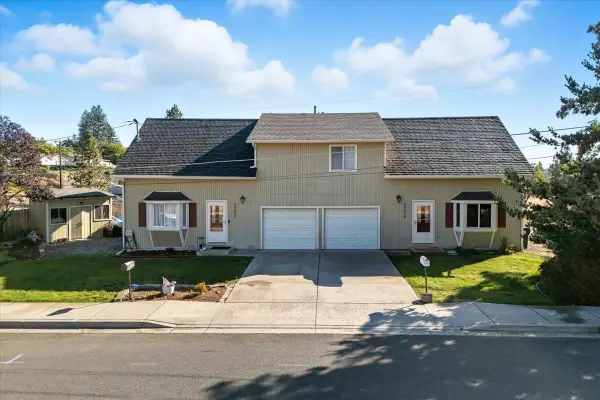 $499,900Active4 beds 6 baths2,768 sq. ft.
$499,900Active4 beds 6 baths2,768 sq. ft.3250 - 3252 N Ash Pl, Spokane, WA 99205
MLS# 202525189Listed by: COLDWELL BANKER TOMLINSON - New
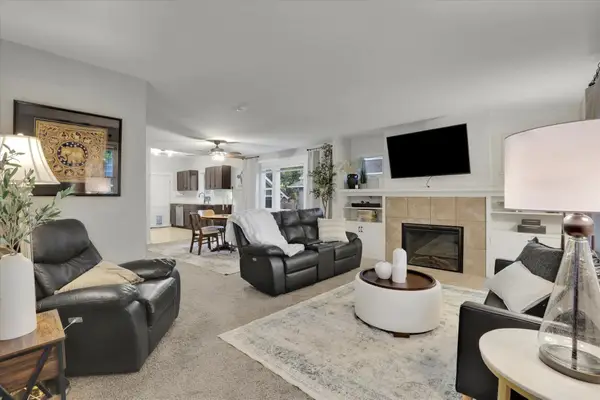 $449,999Active3 beds 2 baths2,588 sq. ft.
$449,999Active3 beds 2 baths2,588 sq. ft.814 E 32nd Ave, Spokane, WA 99203
MLS# 202525184Listed by: KELLER WILLIAMS REALTY COEUR D - New
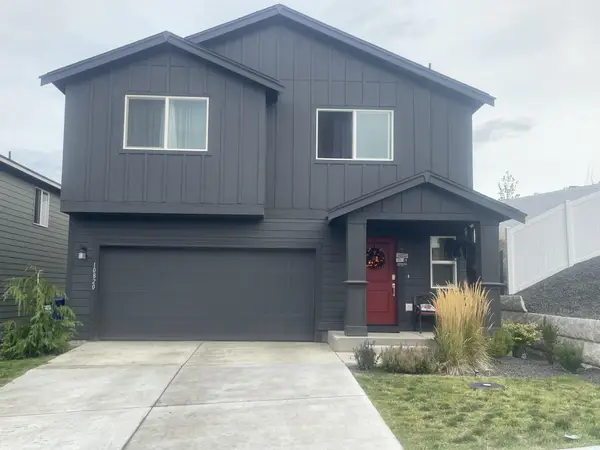 $449,000Active4 beds 3 baths2,388 sq. ft.
$449,000Active4 beds 3 baths2,388 sq. ft.10820 N Paiute St, Spokane, WA 99208
MLS# 202525185Listed by: REAL ESTATE BY YOU, LLC - New
 $320,000Active3 beds 2 baths2,148 sq. ft.
$320,000Active3 beds 2 baths2,148 sq. ft.718 E Empire Ave, Spokane, WA 99207
MLS# 202525187Listed by: KELLER WILLIAMS REALTY COEUR D - Open Sat, 10am to 12pmNew
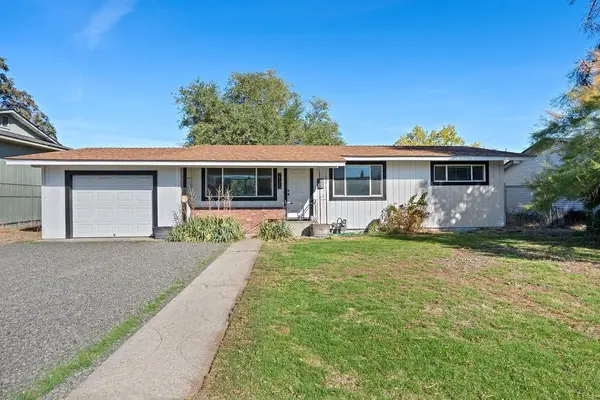 $329,000Active3 beds 2 baths1,920 sq. ft.
$329,000Active3 beds 2 baths1,920 sq. ft.2125 E Rich Ave, Spokane, WA 99207
MLS# 202525183Listed by: EXP REALTY, LLC BRANCH - New
 $550,000Active4 beds 3 baths3,360 sq. ft.
$550,000Active4 beds 3 baths3,360 sq. ft.2828 W Weile Ave, Spokane, WA 99208
MLS# 202525175Listed by: JOHN L SCOTT, INC. - New
 $420,000Active4 beds 2 baths2,492 sq. ft.
$420,000Active4 beds 2 baths2,492 sq. ft.4326 N Maple St, Spokane, WA 99205
MLS# 202525171Listed by: DEESE REAL ESTATE - Open Sat, 11am to 1pmNew
 $265,000Active3 beds 1 baths1,441 sq. ft.
$265,000Active3 beds 1 baths1,441 sq. ft.548 E Dalton Ave, Spokane, WA 99207
MLS# 202525173Listed by: EXP REALTY, LLC
