4219 S Sherman St, Spokane, WA 99203
Local realty services provided by:Better Homes and Gardens Real Estate Pacific Commons
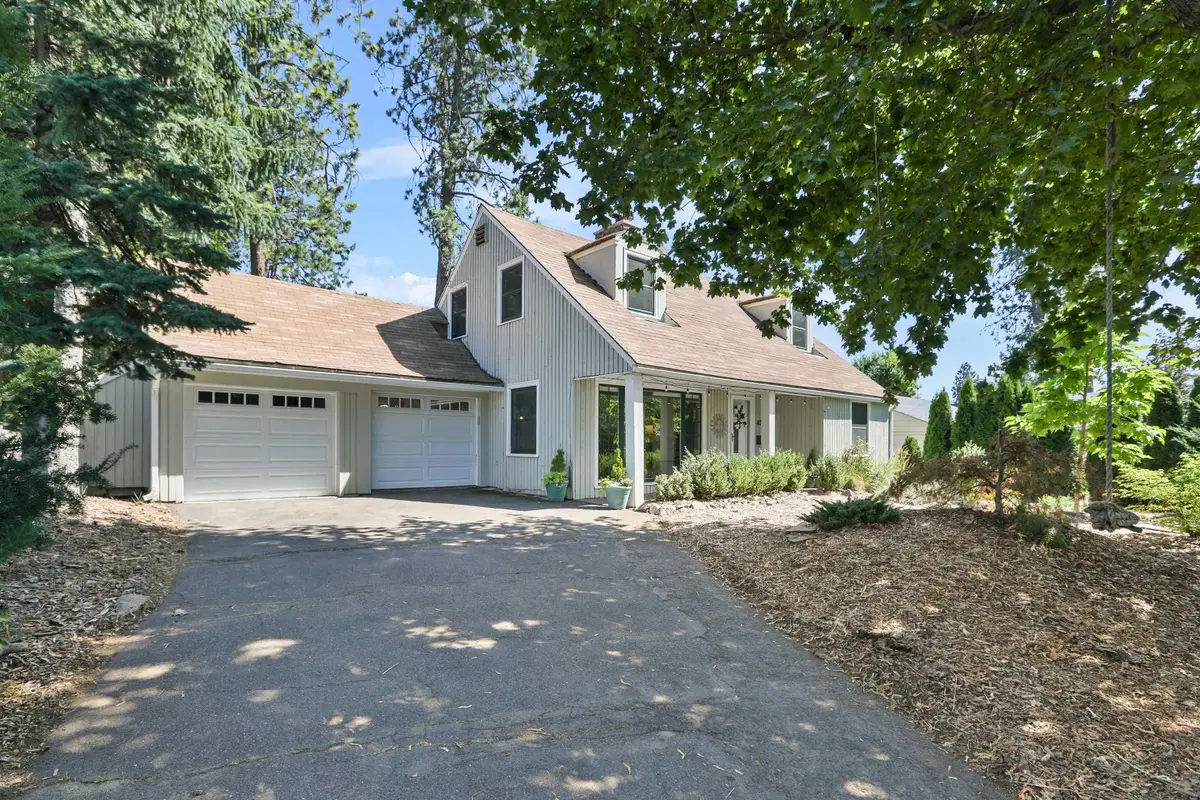
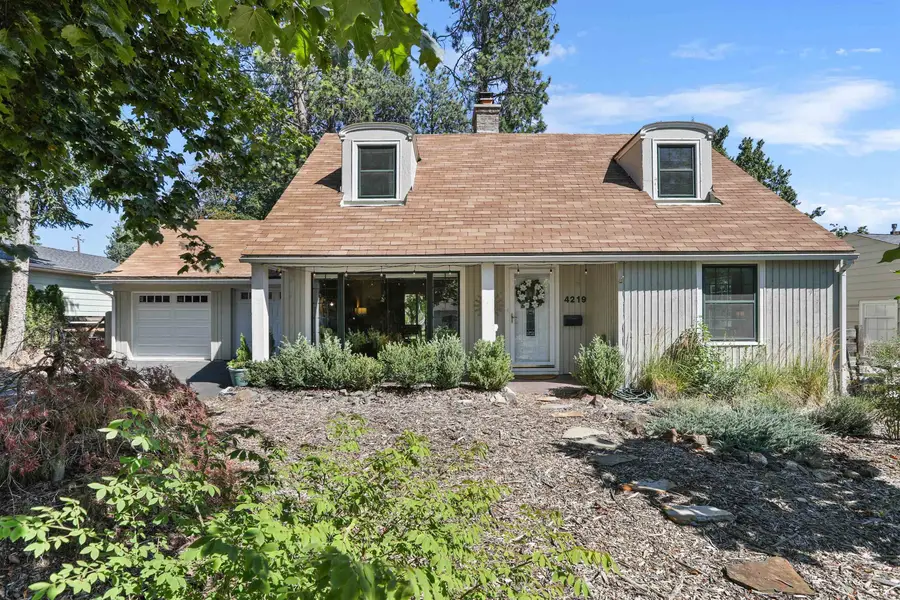
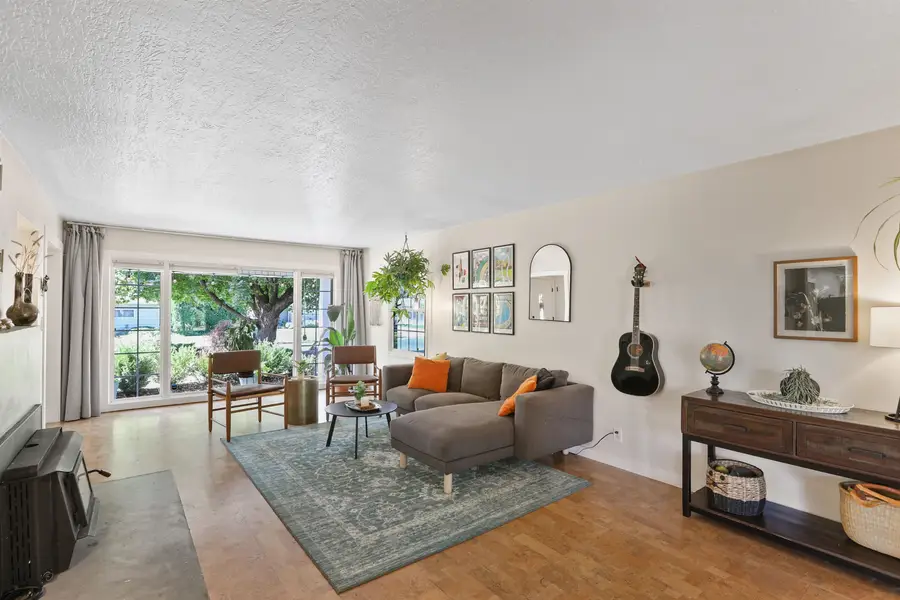
Listed by:sarah knight
Office:windermere manito, llc.
MLS#:202522748
Source:WA_SAR
Price summary
- Price:$539,000
- Price per sq. ft.:$212.46
About this home
This wonderful, light and bright home is walking distance to several favorite Spokane locations! The open floorplan with several floor to ceiling windows offers lots of living space and easy entertaining flow. The spacious modern kitchen offers professional grade appliances, soapstone countertops, and access to the deck with a pergola and park like back yard, ready for your inspiration. There are so many updates, including a new gas furnace and A/C, tankless hot water heater, beautiful updated windows, blown in insulation, some electrical, which take care of most of the essentials for this lovely light and bright cape cod. The floors are original hardwood, combined with popular and soothing cork flooring. Easy living layout, w/ a main floor bedroom/den or office, an adjacent 3/4 bath. Upstairs, you'll find 3 bedrooms and another full bath. Cozy up in the basement family room w/ a fire and sauna. Walk to popular Rocket Market for coffee or evening music & wine, Coveted High Drive Bluff trails and Manito Golf.
Contact an agent
Home facts
- Year built:1948
- Listing Id #:202522748
- Added:1 day(s) ago
- Updated:August 23, 2025 at 04:03 PM
Rooms and interior
- Bedrooms:4
- Total bathrooms:2
- Full bathrooms:2
- Living area:2,537 sq. ft.
Structure and exterior
- Year built:1948
- Building area:2,537 sq. ft.
- Lot area:0.26 Acres
Schools
- High school:Lewis & Clark
- Middle school:Sacajawea
- Elementary school:Jefferson
Finances and disclosures
- Price:$539,000
- Price per sq. ft.:$212.46
New listings near 4219 S Sherman St
- New
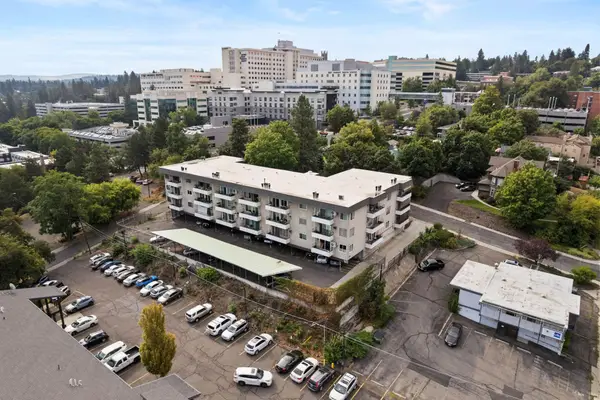 $339,900Active2 beds 2 baths1,028 sq. ft.
$339,900Active2 beds 2 baths1,028 sq. ft.214 W 6th Ave #Apt 106, Spokane, WA 99204
MLS# 202522887Listed by: AMERICAN R.E. ASSOCIATES, INC - New
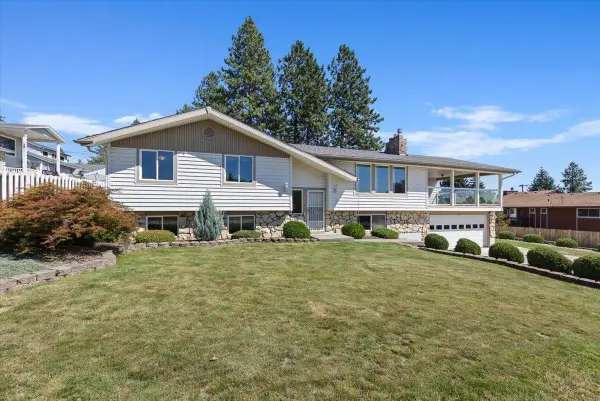 $535,000Active4 beds 3 baths2,875 sq. ft.
$535,000Active4 beds 3 baths2,875 sq. ft.7018 N Five Mile Rd, Spokane, WA 99208
MLS# 202522888Listed by: WINDERMERE MANITO, LLC - Open Sun, 11am to 1pmNew
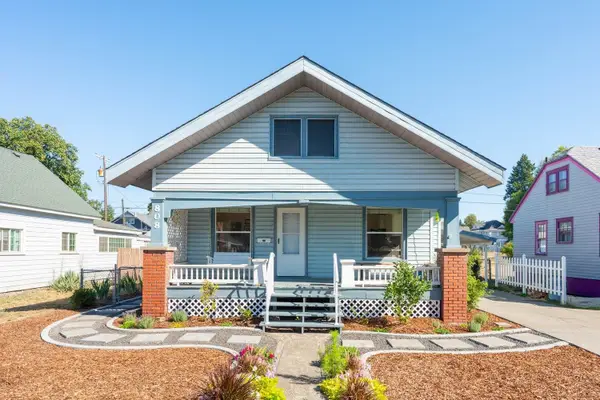 $327,500Active2 beds 1 baths1,312 sq. ft.
$327,500Active2 beds 1 baths1,312 sq. ft.808 W Carlisle Ave, Spokane, WA 99205
MLS# 202522884Listed by: KELLER WILLIAMS SPOKANE - MAIN - New
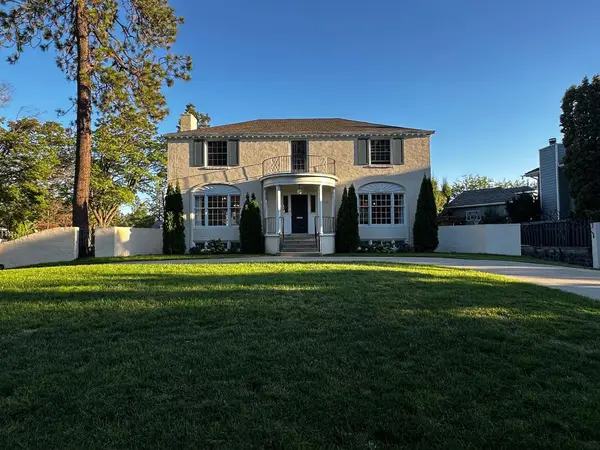 $1,350,000Active4 beds 4 baths3,900 sq. ft.
$1,350,000Active4 beds 4 baths3,900 sq. ft.310 E 13th Ave, Spokane, WA 99202
MLS# 202522886Listed by: THE ROTHROCK COMPANY - New
 $450,000Active3 beds 3 baths3,056 sq. ft.
$450,000Active3 beds 3 baths3,056 sq. ft.5009 W Navaho Ave, Spokane, WA 99208
MLS# 202522873Listed by: HOME SALES SPOKANE - New
 $360,000Active4 beds 2 baths2,216 sq. ft.
$360,000Active4 beds 2 baths2,216 sq. ft.3808 E 5th Ave, Spokane, WA 99202
MLS# 202522879Listed by: AMPLIFY REAL ESTATE SERVICES - New
 $315,000Active2 beds 1 baths580 sq. ft.
$315,000Active2 beds 1 baths580 sq. ft.907 E 30th Ave, Spokane, WA 99203
MLS# 202522880Listed by: SELKIRK RESIDENTIAL - New
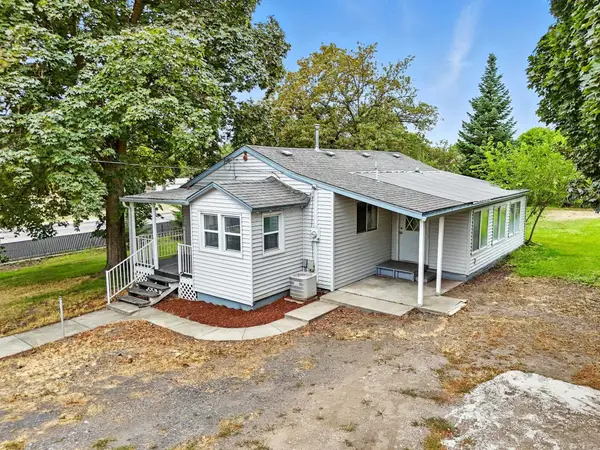 $325,000Active2 beds 1 baths1,116 sq. ft.
$325,000Active2 beds 1 baths1,116 sq. ft.8021 E Broadway Ave, Spokane, WA 99212
MLS# 202522882Listed by: PRIME REAL ESTATE GROUP - New
 $945,000Active4 beds 4 baths2,988 sq. ft.
$945,000Active4 beds 4 baths2,988 sq. ft.427 E 22nd Ave, Spokane, WA 99203
MLS# 202522866Listed by: EXP REALTY, LLC - New
 $575,000Active4 beds 2 baths2,162 sq. ft.
$575,000Active4 beds 2 baths2,162 sq. ft.1212 W 12th Ave, Spokane, WA 99204
MLS# 202522870Listed by: COLDWELL BANKER TOMLINSON
