5220 W Pinedale Ct, Spokane, WA 99208
Local realty services provided by:Better Homes and Gardens Real Estate Pacific Commons
Listed by:jonathan bich
Office:coldwell banker tomlinson
MLS#:202522808
Source:WA_SAR
Price summary
- Price:$482,500
- Price per sq. ft.:$182.21
About this home
New Deck! Fresh Paint! This Woodridge rancher with a fully finished basement has 6 Bedroom, 3 baths with over 2600 square feet and an extended 2 car garage. Huge 1/3-acre lot in a quiet cul-de-sac. The large backyard features a garden space with raspberry and blackberry bushes, walnut and fruit trees producing apples, pears, peaches, plums and pie cherries, while roses, lilies, tulips, iris, azaleas and hydrangea bloom in the front and a full sprinkler system. Step inside to large living area with wall-to-wall windows for ample lighting and views of the wide back yard. Host gatherings in the formal and informal dining rooms just off a cute functional kitchen with a glass top stove, microwave, refrigerator, dishwasher and Silestone countertops with a seamless under-mount sink. Primary bedroom with a private ensuite and downstairs is a family room with outside entrance, and plenty of storage space with even more cabinets. A perfect blend of modern convenience and timeless charm with forced-air heating and A/C.
Contact an agent
Home facts
- Year built:1976
- Listing ID #:202522808
- Added:69 day(s) ago
- Updated:October 31, 2025 at 11:01 AM
Rooms and interior
- Bedrooms:6
- Total bathrooms:3
- Full bathrooms:3
- Living area:2,648 sq. ft.
Structure and exterior
- Year built:1976
- Building area:2,648 sq. ft.
- Lot area:0.36 Acres
Schools
- High school:Shadle Park
- Middle school:Salk
- Elementary school:Woodridge
Finances and disclosures
- Price:$482,500
- Price per sq. ft.:$182.21
- Tax amount:$3,208
New listings near 5220 W Pinedale Ct
- New
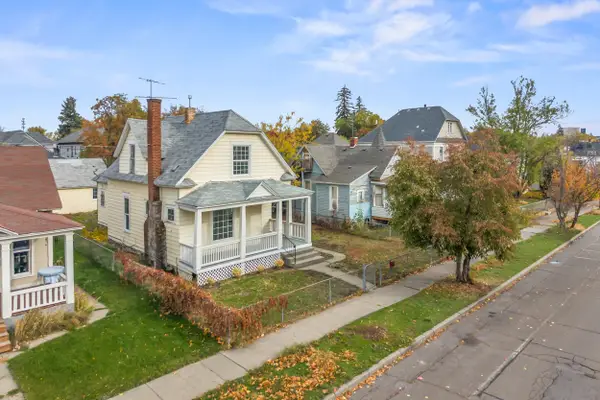 $265,000Active3 beds 1 baths1,576 sq. ft.
$265,000Active3 beds 1 baths1,576 sq. ft.1918 W W Broadway Ave, Spokane, WA 99201
MLS# 202526182Listed by: EXIT REAL ESTATE PROFESSIONALS - Open Sun, 1 to 3pmNew
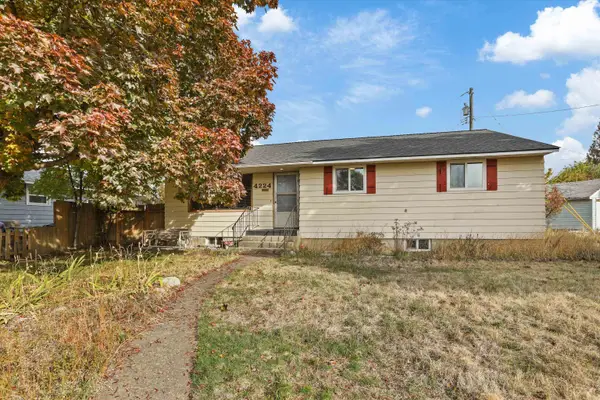 $425,000Active5 beds 22 baths
$425,000Active5 beds 22 baths4224 W Northwest Blvd, Spokane, WA 99205
MLS# 202526183Listed by: EXIT REAL ESTATE NORTH - Open Sat, 10am to 12pmNew
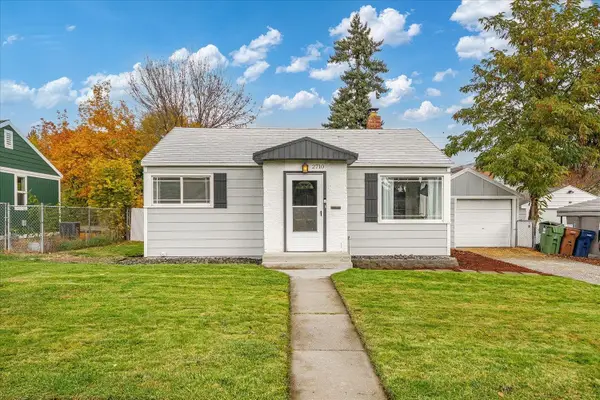 $349,990Active4 beds 2 baths1,344 sq. ft.
$349,990Active4 beds 2 baths1,344 sq. ft.2710 W Midwick Ave, Spokane, WA 99205
MLS# 202526180Listed by: KELLER WILLIAMS SPOKANE - MAIN - New
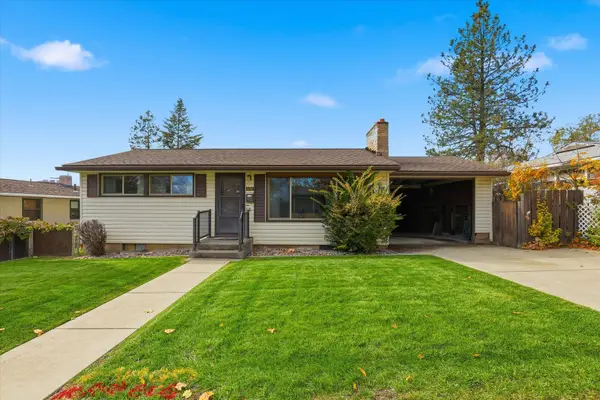 $275,000Active2 beds 1 baths1,632 sq. ft.
$275,000Active2 beds 1 baths1,632 sq. ft.5711 N Moore St, Spokane, WA 99205
MLS# 202526169Listed by: LIVE REAL ESTATE, LLC - New
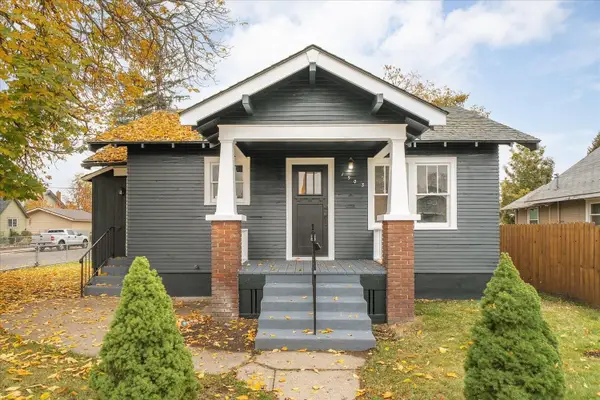 $274,000Active2 beds 1 baths1,224 sq. ft.
$274,000Active2 beds 1 baths1,224 sq. ft.1903 W Knox Ave, Spokane, WA 99208
MLS# 202526170Listed by: AMPLIFY REAL ESTATE SERVICES - New
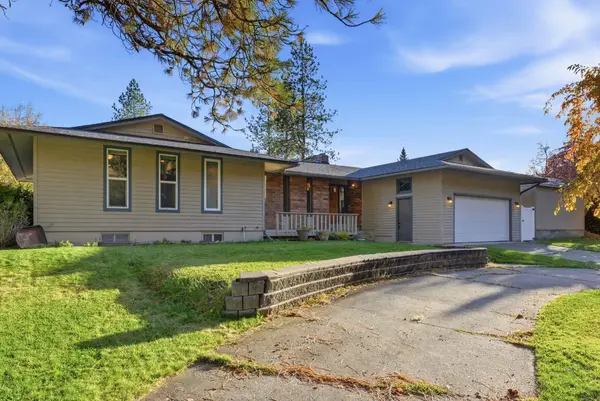 $544,900Active5 beds 3 baths3,200 sq. ft.
$544,900Active5 beds 3 baths3,200 sq. ft.15310 N Cincinnati St, Spokane, WA 99208
MLS# 202526171Listed by: KELLER WILLIAMS SPOKANE - MAIN 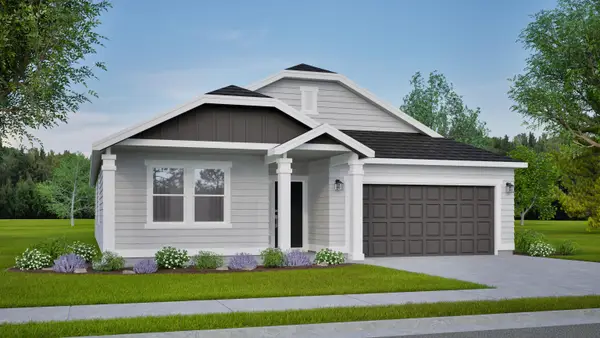 $585,535Pending4 beds 2 baths1,979 sq. ft.
$585,535Pending4 beds 2 baths1,979 sq. ft.5305 N Sun Beam Ln, Spokane, WA 99217
MLS# 202526163Listed by: NEW HOME STAR WASHINGTON, LLC- New
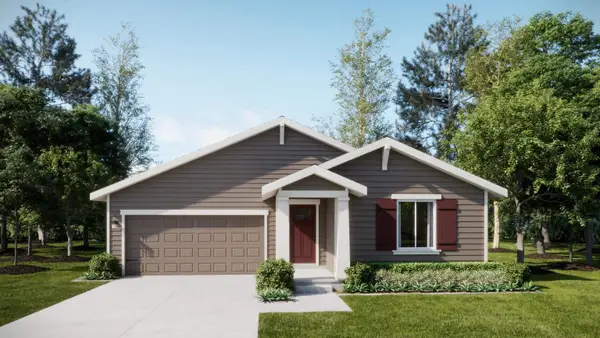 $439,950Active3 beds 3 baths1,540 sq. ft.
$439,950Active3 beds 3 baths1,540 sq. ft.10627 N Beaverhead Rd, Spokane, WA 99208
MLS# 202526161Listed by: LENNAR NORTHWEST, LLC - New
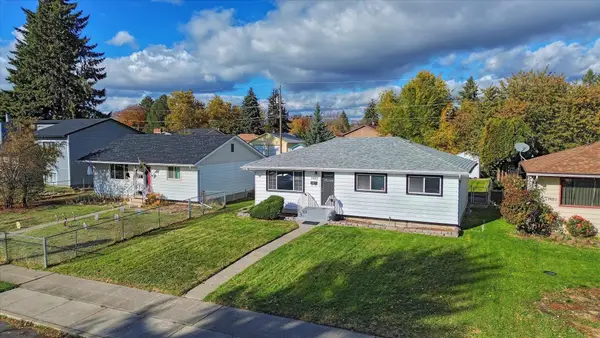 $389,900Active3 beds 3 baths2,163 sq. ft.
$389,900Active3 beds 3 baths2,163 sq. ft.3623 E Euclid Ave, Spokane, WA 99217
MLS# 202526162Listed by: RE/MAX CITIBROKERS - New
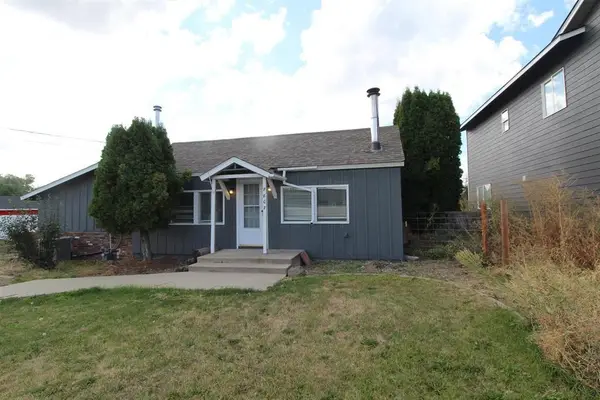 $330,000Active3 beds 2 baths1,257 sq. ft.
$330,000Active3 beds 2 baths1,257 sq. ft.7807 N Five Mile Rd, Spokane, WA 99208
MLS# 202526159Listed by: LIVE REAL ESTATE, LLC
