5601/5603 N Morton St, Spokane, WA 99208
Local realty services provided by:Better Homes and Gardens Real Estate Pacific Commons
Listed by:barbara frye
Office:amplify real estate services
MLS#:202524844
Source:WA_SAR
Price summary
- Price:$425,000
- Price per sq. ft.:$114.99
About this home
Looking for the perfect blend of comfort, convenience, and income potential? This updated North Spokane duplex has it all! Discover this well-maintained side-by-side duplex offering comfort, convenience, and income potential in a prime North Spokane location. Each unit features 2 bedrooms, a full bath upstairs, and a ¾ bath downstairs, plus an attached 1-car garage. Recent updates include new flooring and a new roof, ensuring peace of mind for years to come. Inside, enjoy gas forced air with central A/C, cozy wood-insert fireplaces, and natural light throughout. Outdoor spaces are designed for relaxation and privacy: one unit offers a covered and enclosed sunroom with a large patio, while the other features a covered deck. Both units have vinyl-fenced backyards. Situated on a corner lot, this duplex provides 1,848 sq. ft. of comfortable living space and is centrally located near schools, hospitals, and everyday amenities. Such a great investment opportunity!
Contact an agent
Home facts
- Year built:1986
- Listing ID #:202524844
- Added:1 day(s) ago
- Updated:October 01, 2025 at 06:05 PM
Rooms and interior
- Bedrooms:4
- Total bathrooms:4
- Full bathrooms:4
- Living area:3,696 sq. ft.
Structure and exterior
- Year built:1986
- Building area:3,696 sq. ft.
- Lot area:0.14 Acres
Schools
- High school:Rogers
- Middle school:Garry
- Elementary school:Whitman
Finances and disclosures
- Price:$425,000
- Price per sq. ft.:$114.99
- Tax amount:$3,235
New listings near 5601/5603 N Morton St
- New
 $425,000Active2 beds 1 baths2,368 sq. ft.
$425,000Active2 beds 1 baths2,368 sq. ft.38 E 25th Ave, Spokane, WA 99203
MLS# 202524863Listed by: JOHN L SCOTT, INC. - New
 $475,000Active4 beds 2 baths1,627 sq. ft.
$475,000Active4 beds 2 baths1,627 sq. ft.1833 W Windflower Ct, Spokane, WA 99208
MLS# 202524833Listed by: JOHN L SCOTT, INC. - New
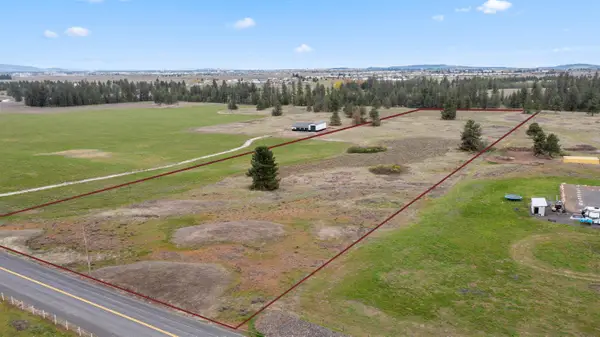 $199,950Active10 Acres
$199,950Active10 AcresTBD W Craig Rd, Spokane, WA 99224
MLS# 202524848Listed by: KELLY RIGHT REAL ESTATE OF SPOKANE - New
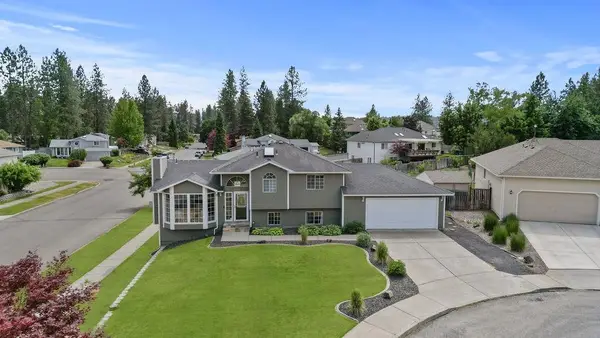 $469,000Active5 beds 3 baths2,112 sq. ft.
$469,000Active5 beds 3 baths2,112 sq. ft.8805 N Greenwood St, Spokane, WA 99208
MLS# 202524825Listed by: WINDERMERE VALLEY - New
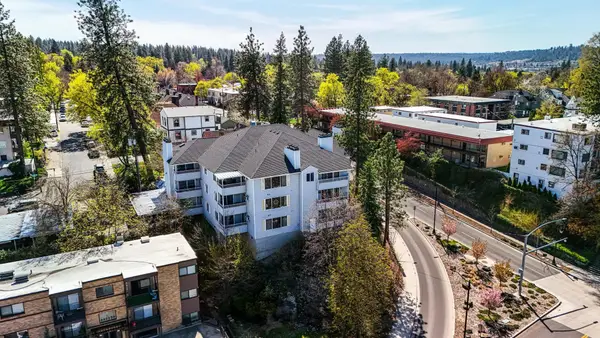 $255,000Active2 beds 2 baths1,045 sq. ft.
$255,000Active2 beds 2 baths1,045 sq. ft.912 W Lincoln Pl #101, Spokane, WA 99204
MLS# 202524826Listed by: REALTY ONE GROUP ECLIPSE - New
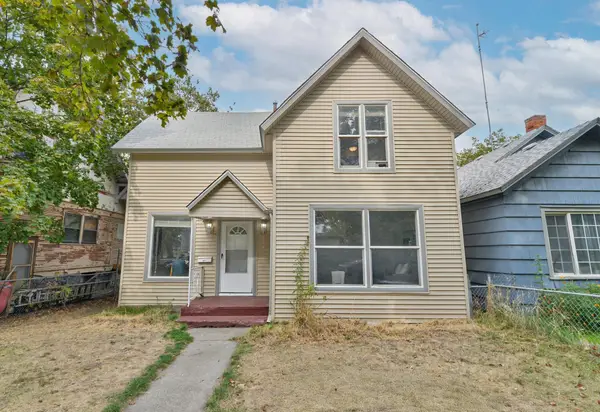 $215,000Active2 beds 2 baths952 sq. ft.
$215,000Active2 beds 2 baths952 sq. ft.1318 W Spofford Ave, Spokane, WA 99205
MLS# 202524827Listed by: REALTY ONE GROUP ECLIPSE - New
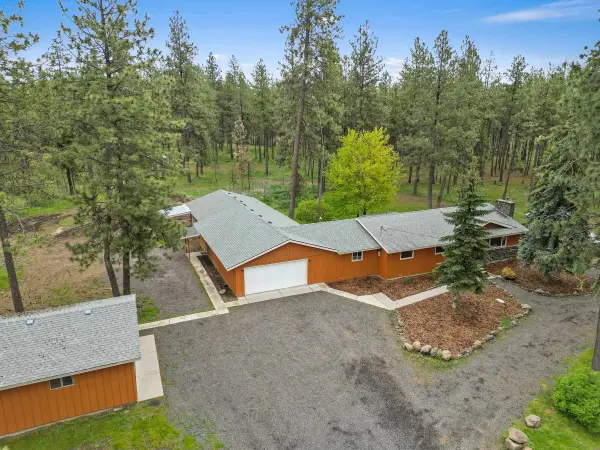 $610,000Active4 beds 2 baths2,886 sq. ft.
$610,000Active4 beds 2 baths2,886 sq. ft.16423 S Maple Rd, Spokane, WA 99224
MLS# 202524812Listed by: REAL BROKER LLC - New
 $730,000Active5 beds 4 baths2,922 sq. ft.
$730,000Active5 beds 4 baths2,922 sq. ft.12224 N Nevada Ct, Spokane, WA 99218
MLS# 202524808Listed by: KELLER WILLIAMS SPOKANE - MAIN - New
 $559,950Active4 beds 3 baths2,460 sq. ft.
$559,950Active4 beds 3 baths2,460 sq. ft.28 E Lindsey Ln, Spokane, WA 99208
MLS# 202524809Listed by: WINDERMERE CITY GROUP
