5713 W Morgantown Ln, Spokane, WA 99208
Local realty services provided by:Better Homes and Gardens Real Estate Pacific Commons
Listed by:maria walker
Office:windermere manito, llc.
MLS#:202525591
Source:WA_SAR
Price summary
- Price:$449,900
- Price per sq. ft.:$250.36
About this home
Built in 2022 & still feeling brand new, this immaculate, all main-floor living 4BD/2BA home offers modern comfort & open-floor concept. The floor plan features silo-stone countertops, stainless steel appliances, a 5-burner cooktop, double pantries, & an eating bar that seats four, plus a formal dining room for gatherings. Enjoy the extra perks of an osmosis water filter and instant hot water in the kitchen. The primary suite includes double sinks, a walk-in shower, and walk-in closet, while the three secondary bedrooms feature large closets and in private hallways. Main floor living with generous storage, GEA, CAC, & more additional perks: on-demand hot water, & an air purifier for year-round comfort. Garage w/shelving. Outside, relax on the enclosed, covered patio overlooking the fenced backyard w/sprinkler system, raised planter boxes, and a charming weathervane. Located in a desirable neighborhood close to shopping, eateries, churches, and schools, this home is move-in ready and truly a standout home!
Contact an agent
Home facts
- Year built:2022
- Listing ID #:202525591
- Added:16 day(s) ago
- Updated:October 31, 2025 at 11:01 AM
Rooms and interior
- Bedrooms:4
- Total bathrooms:2
- Full bathrooms:2
- Living area:1,797 sq. ft.
Structure and exterior
- Year built:2022
- Building area:1,797 sq. ft.
- Lot area:0.14 Acres
Schools
- High school:North Central
- Middle school:Salk
- Elementary school:Woodridge
Finances and disclosures
- Price:$449,900
- Price per sq. ft.:$250.36
- Tax amount:$4,271
New listings near 5713 W Morgantown Ln
- New
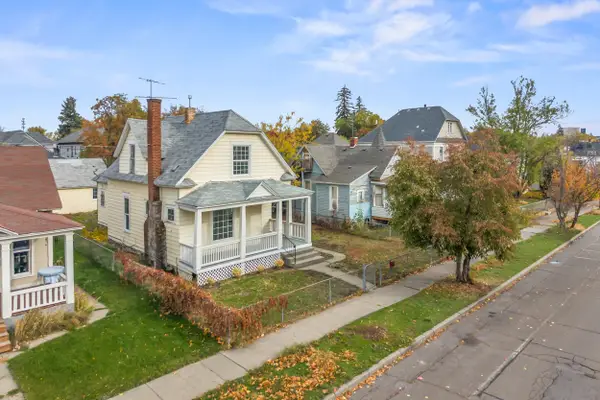 $265,000Active3 beds 1 baths1,576 sq. ft.
$265,000Active3 beds 1 baths1,576 sq. ft.1918 W W Broadway Ave, Spokane, WA 99201
MLS# 202526182Listed by: EXIT REAL ESTATE PROFESSIONALS - Open Sun, 1 to 3pmNew
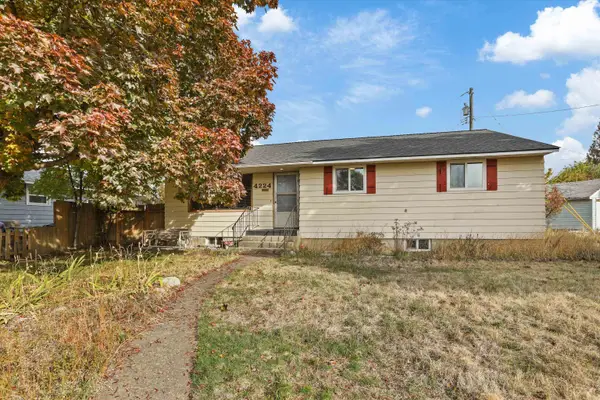 $425,000Active5 beds 22 baths
$425,000Active5 beds 22 baths4224 W Northwest Blvd, Spokane, WA 99205
MLS# 202526183Listed by: EXIT REAL ESTATE NORTH - Open Sat, 10am to 12pmNew
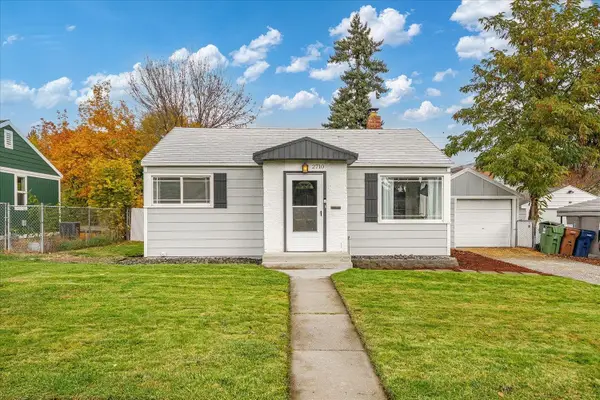 $349,990Active4 beds 2 baths1,344 sq. ft.
$349,990Active4 beds 2 baths1,344 sq. ft.2710 W Midwick Ave, Spokane, WA 99205
MLS# 202526180Listed by: KELLER WILLIAMS SPOKANE - MAIN - New
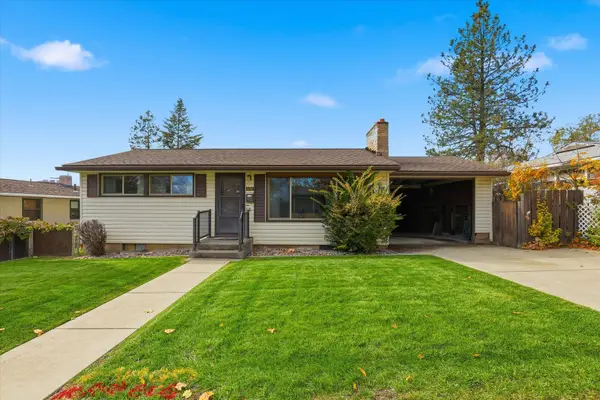 $275,000Active2 beds 1 baths1,632 sq. ft.
$275,000Active2 beds 1 baths1,632 sq. ft.5711 N Moore St, Spokane, WA 99205
MLS# 202526169Listed by: LIVE REAL ESTATE, LLC - New
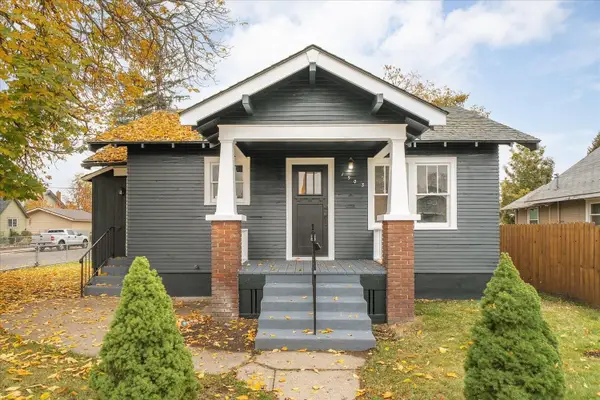 $274,000Active2 beds 1 baths1,224 sq. ft.
$274,000Active2 beds 1 baths1,224 sq. ft.1903 W Knox Ave, Spokane, WA 99208
MLS# 202526170Listed by: AMPLIFY REAL ESTATE SERVICES - New
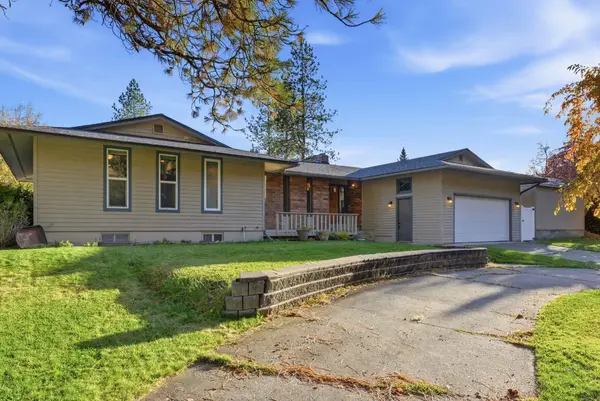 $544,900Active5 beds 3 baths3,200 sq. ft.
$544,900Active5 beds 3 baths3,200 sq. ft.15310 N Cincinnati St, Spokane, WA 99208
MLS# 202526171Listed by: KELLER WILLIAMS SPOKANE - MAIN 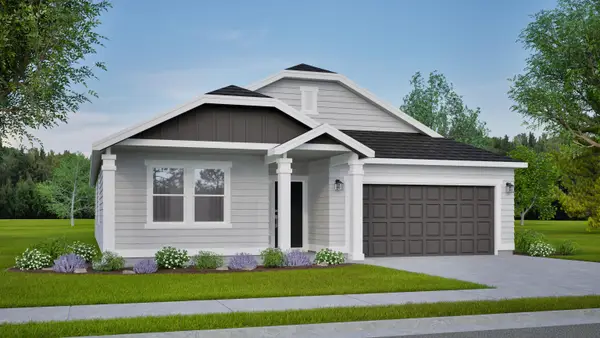 $585,535Pending4 beds 2 baths1,979 sq. ft.
$585,535Pending4 beds 2 baths1,979 sq. ft.5305 N Sun Beam Ln, Spokane, WA 99217
MLS# 202526163Listed by: NEW HOME STAR WASHINGTON, LLC- New
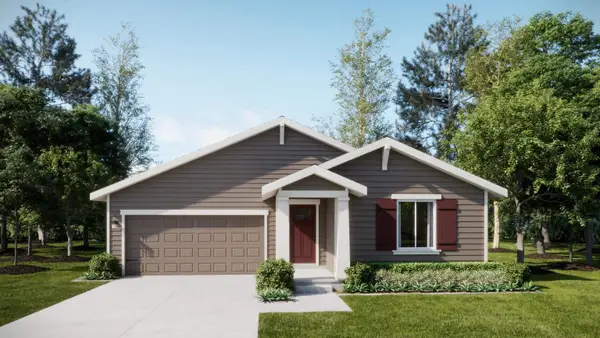 $439,950Active3 beds 3 baths1,540 sq. ft.
$439,950Active3 beds 3 baths1,540 sq. ft.10627 N Beaverhead Rd, Spokane, WA 99208
MLS# 202526161Listed by: LENNAR NORTHWEST, LLC - New
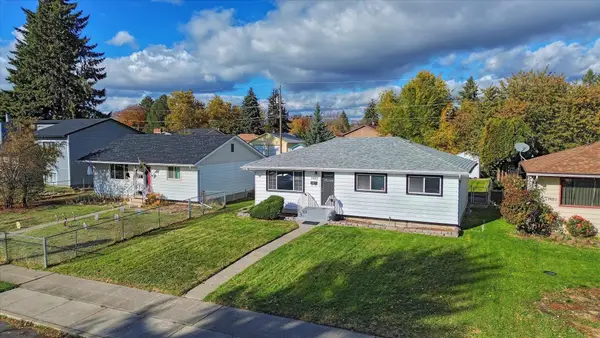 $389,900Active3 beds 3 baths2,163 sq. ft.
$389,900Active3 beds 3 baths2,163 sq. ft.3623 E Euclid Ave, Spokane, WA 99217
MLS# 202526162Listed by: RE/MAX CITIBROKERS - New
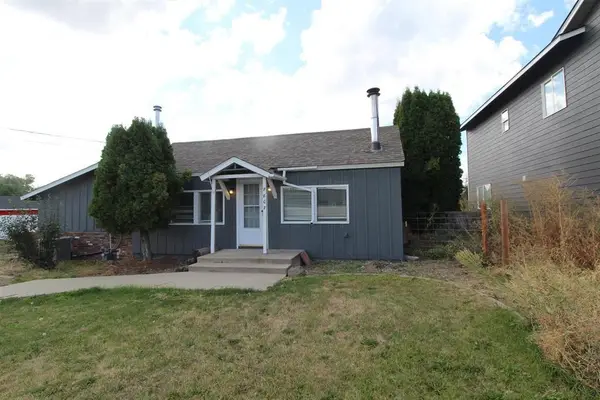 $330,000Active3 beds 2 baths1,257 sq. ft.
$330,000Active3 beds 2 baths1,257 sq. ft.7807 N Five Mile Rd, Spokane, WA 99208
MLS# 202526159Listed by: LIVE REAL ESTATE, LLC
