5776 S Zabo Rd, Spokane, WA 99224
Local realty services provided by:Better Homes and Gardens Real Estate Pacific Commons
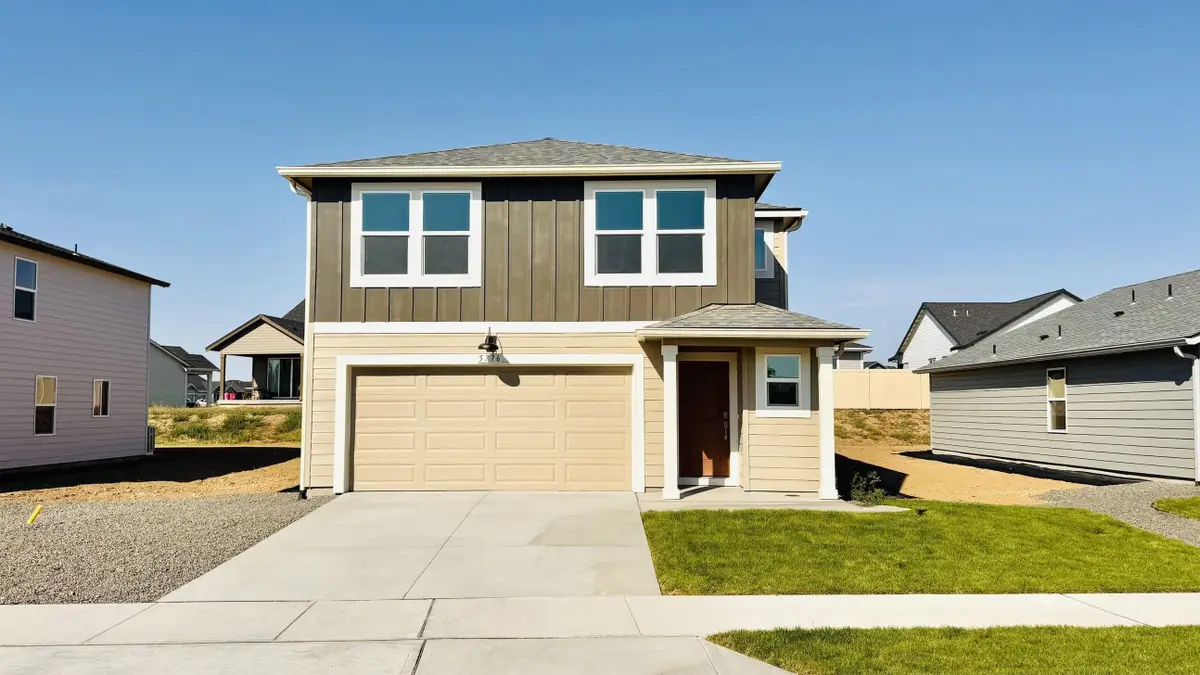

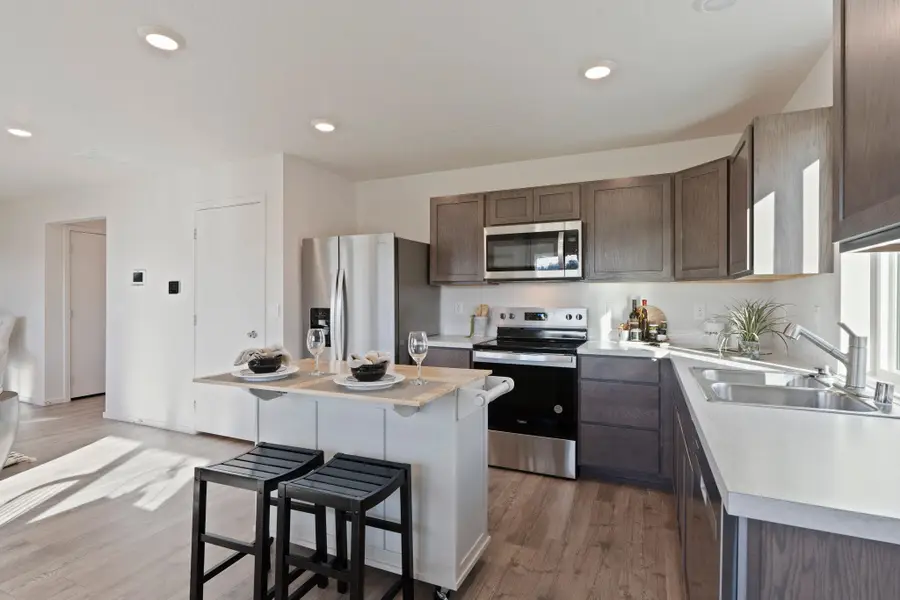
5776 S Zabo Rd,Spokane, WA 99224
$424,995
- 4 Beds
- 3 Baths
- 1,745 sq. ft.
- Single family
- Active
Listed by:joell watchorn
Office:d.r. horton america's builder
MLS#:202520888
Source:WA_SAR
Price summary
- Price:$424,995
- Price per sq. ft.:$243.55
About this home
Welcome to the Sherwood floor plan by D.R. Horton at Aspen Park—a thoughtfully designed 2-story home perfect for entertaining and everyday comfort. Step into a bright, open layout featuring a spacious great room, dining area, and L-shaped kitchen with ample counter space, stainless steel appliances, and an oversized walk-in pantry. A convenient powder room and under-stair storage complete the main floor. Upstairs, the expansive primary suite offers a tranquil retreat with a walk-in closet, double-sink vanity, and step-in shower. Three additional bedrooms share a full bath with a tub. The laundry room is also conveniently located upstairs near all bedrooms, along with a linen closet for added storage. Enjoy abundant natural light, modern finishes, and seamless indoor-outdoor living with a sliding glass door leading to the patio. This home blends style and functionality—schedule your private tour today!
Contact an agent
Home facts
- Year built:2025
- Listing Id #:202520888
- Added:24 day(s) ago
- Updated:August 14, 2025 at 11:00 AM
Rooms and interior
- Bedrooms:4
- Total bathrooms:3
- Full bathrooms:3
- Living area:1,745 sq. ft.
Heating and cooling
- Heating:Electric, Heat Pump, Hot Water
Structure and exterior
- Year built:2025
- Building area:1,745 sq. ft.
- Lot area:0.16 Acres
Schools
- High school:Cheney
- Middle school:Westwood
- Elementary school:Snowden
Finances and disclosures
- Price:$424,995
- Price per sq. ft.:$243.55
New listings near 5776 S Zabo Rd
- New
 $774,900Active4 beds 3 baths4,628 sq. ft.
$774,900Active4 beds 3 baths4,628 sq. ft.7406 E Canyon Ln, Spokane, WA 99212
MLS# 202522437Listed by: JOHN L SCOTT, SPOKANE VALLEY - New
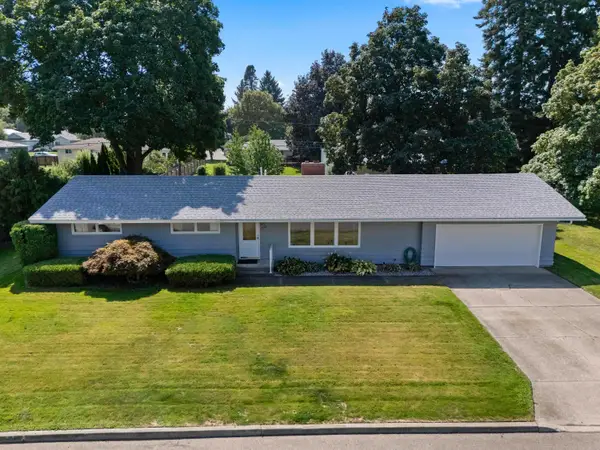 $419,000Active4 beds 2 baths2,649 sq. ft.
$419,000Active4 beds 2 baths2,649 sq. ft.13404 E 9th Ave, Spokane, WA 99216
MLS# 202522439Listed by: WINDERMERE VALLEY - New
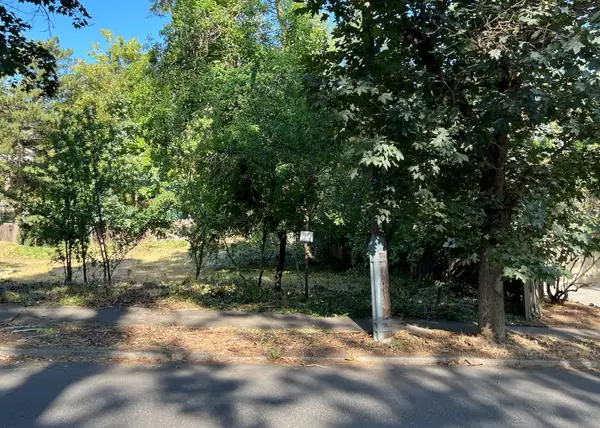 $299,000Active0.11 Acres
$299,000Active0.11 Acres1208 S Sheridan St, Spokane, WA 99202
MLS# 202522440Listed by: WINDERMERE CITY GROUP - New
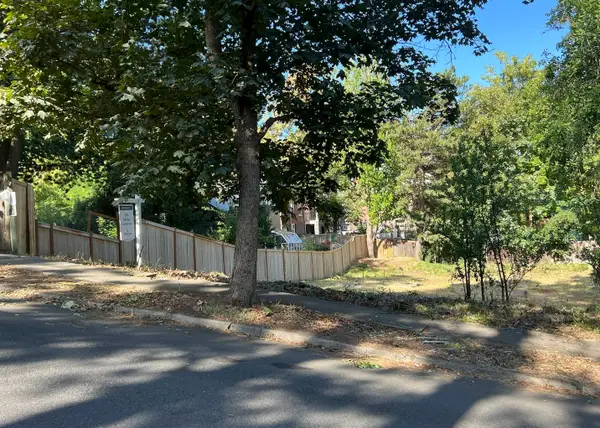 $299,000Active0.11 Acres
$299,000Active0.11 Acres1216 S Sheridan St, Spokane, WA 99202
MLS# 202522441Listed by: WINDERMERE CITY GROUP - New
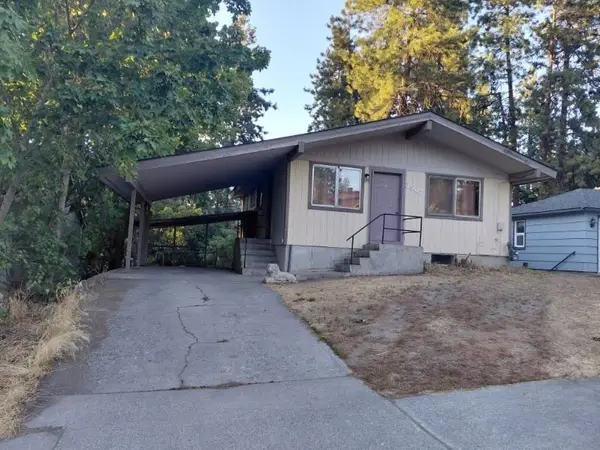 $315,000Active4 beds 2 baths1,584 sq. ft.
$315,000Active4 beds 2 baths1,584 sq. ft.3907 E 8th Ave, Spokane, WA 99202
MLS# 202522431Listed by: REAL BROKER LLC - Open Sat, 10am to 12pmNew
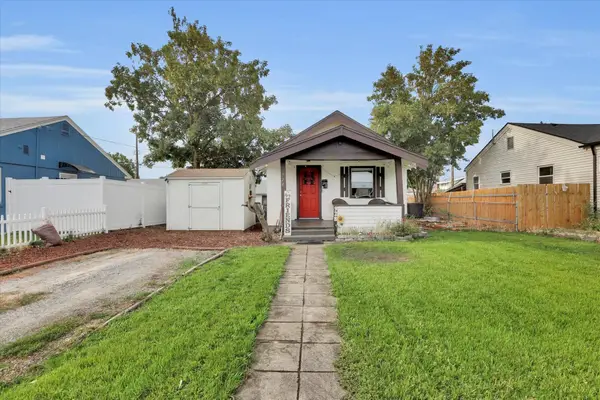 $240,000Active2 beds 1 baths732 sq. ft.
$240,000Active2 beds 1 baths732 sq. ft.928 E Montgomery Ave, Spokane, WA 99207
MLS# 202522433Listed by: REALTY ONE GROUP ECLIPSE - New
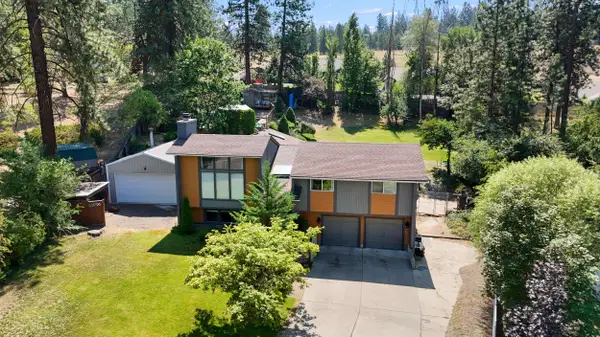 $534,999Active4 beds 3 baths2,274 sq. ft.
$534,999Active4 beds 3 baths2,274 sq. ft.416 E Carriage Ct, Spokane, WA 99218
MLS# 202522422Listed by: KELLY RIGHT REAL ESTATE OF SPOKANE - Open Sun, 11am to 2pmNew
 $365,000Active4 beds 2 baths
$365,000Active4 beds 2 baths1409 E Gordon Ave, Spokane, WA 99207
MLS# 202522425Listed by: HOME SALES SPOKANE - Open Sat, 10am to 12pmNew
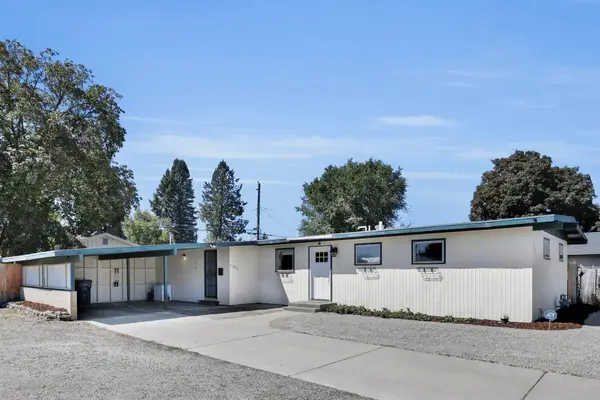 $324,999Active3 beds 2 baths1,176 sq. ft.
$324,999Active3 beds 2 baths1,176 sq. ft.7203 N Standard St, Spokane, WA 99208
MLS# 202522426Listed by: KELLER WILLIAMS SPOKANE - MAIN - New
 $285,000Active2 beds 2 baths1,150 sq. ft.
$285,000Active2 beds 2 baths1,150 sq. ft.4914 E Commerce Ave, Spokane, WA 99212
MLS# 202522427Listed by: AMPLIFY REAL ESTATE SERVICES
