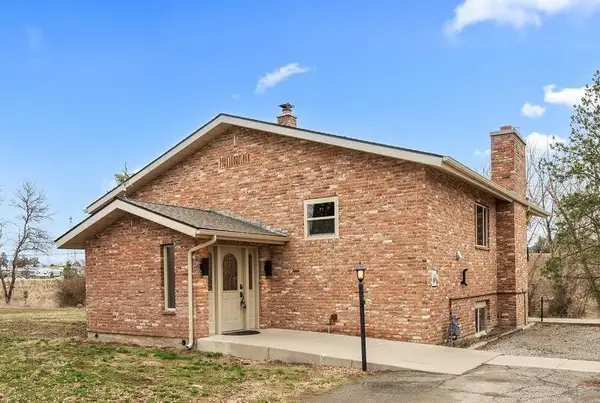6210 S Freya St, Spokane, WA 99223
Local realty services provided by:Better Homes and Gardens Real Estate Pacific Commons
Listed by:brandon atkinson
Office:amplify real estate services
MLS#:202520550
Source:WA_SAR
Price summary
- Price:$520,000
- Price per sq. ft.:$193.74
About this home
This updated South Hill rancher offers the perfect blend of style and function directly across from Prairie View Park and Southside Aquatic Center, and just 1 mile from Regal Plaza shops, dining, and groceries. Enjoy a remodeled kitchen, updated flooring, fresh paint inside and out, and a newer roof (2021). The main level features 3 bedrooms, 2.5 baths, and a bright, open layout. Downstairs offers a finished basement with a large rec room, 4th bedroom, and an unfinished 5th room with egress potential for an office, gym, or guest space. You'll love the RV parking, fresh carpet, modern finishes throughout, and the heated 3-car tandem drive-through garage with utility sink and an exhaust fan. The fully fenced backyard and back deck offer a private space to relax, garden, entertain, or soak in your hot tub under the stars. Truly the full package that is move-in ready in a prime location! Schedule a private tour to see it for yourself.
Contact an agent
Home facts
- Year built:1989
- Listing ID #:202520550
- Added:73 day(s) ago
- Updated:September 27, 2025 at 05:04 PM
Rooms and interior
- Bedrooms:4
- Total bathrooms:3
- Full bathrooms:3
- Living area:2,684 sq. ft.
Heating and cooling
- Heating:Electric
Structure and exterior
- Year built:1989
- Building area:2,684 sq. ft.
- Lot area:0.24 Acres
Schools
- High school:Lewis & Clark
- Middle school:Peperzak
- Elementary school:Mullan
Finances and disclosures
- Price:$520,000
- Price per sq. ft.:$193.74
- Tax amount:$5,177
New listings near 6210 S Freya St
- New
 $234,900Active2.46 Acres
$234,900Active2.46 Acres1411 W Toni Rae Dr, Spokane, WA 99218
MLS# 202524702Listed by: WINDERMERE NORTH - Open Sat, 11am to 2pmNew
 $550,000Active3 beds 3 baths2,230 sq. ft.
$550,000Active3 beds 3 baths2,230 sq. ft.12115 E Wedgewood Ct, Spokane, WA 99217
MLS# 202524700Listed by: KELLER WILLIAMS SPOKANE - MAIN - New
 $399,999Active4 beds 2 baths1,830 sq. ft.
$399,999Active4 beds 2 baths1,830 sq. ft.7934 N Wilding Dr, Spokane, WA 99208
MLS# 202524693Listed by: AMPLIFY REAL ESTATE SERVICES - Open Sun, 12 to 3pmNew
 $347,000Active4 beds 2 baths2,194 sq. ft.
$347,000Active4 beds 2 baths2,194 sq. ft.1402 N University Rd, Spokane, WA 99206
MLS# 202524696Listed by: REAL BROKER LLC - New
 $260,000Active3 beds 1 baths1,060 sq. ft.
$260,000Active3 beds 1 baths1,060 sq. ft.1727 W Spofford Ave, Spokane, WA 99205
MLS# 202524691Listed by: DEESE REAL ESTATE - Open Sat, 12 to 2pmNew
 $725,000Active4 beds 2 baths2,683 sq. ft.
$725,000Active4 beds 2 baths2,683 sq. ft.1108 S Wall St, Spokane, WA 99204
MLS# 202524686Listed by: EXP REALTY, LLC - New
 $389,000Active4 beds 1 baths2,208 sq. ft.
$389,000Active4 beds 1 baths2,208 sq. ft.5920 N Nettleton St, Spokane, WA 99205
MLS# 202524680Listed by: RE/MAX CITIBROKERS - New
 $179,900Active2 beds 1 baths
$179,900Active2 beds 1 baths1633 E Boone Ave, Spokane, WA 99202
MLS# 202524683Listed by: KELLER WILLIAMS SPOKANE - MAIN - New
 $395,000Active3 beds 2 baths1,600 sq. ft.
$395,000Active3 beds 2 baths1,600 sq. ft.9209 N Wall St, Spokane, WA 99218
MLS# 202524685Listed by: AMPLIFY REAL ESTATE SERVICES - New
 $339,000Active2 beds 1 baths1,872 sq. ft.
$339,000Active2 beds 1 baths1,872 sq. ft.1509 W 12th Ave, Spokane, WA 99204
MLS# 202524674Listed by: REAL BROKER LLC
