6220 S Terre Vista St, Spokane, WA 99224
Local realty services provided by:Better Homes and Gardens Real Estate Pacific Commons
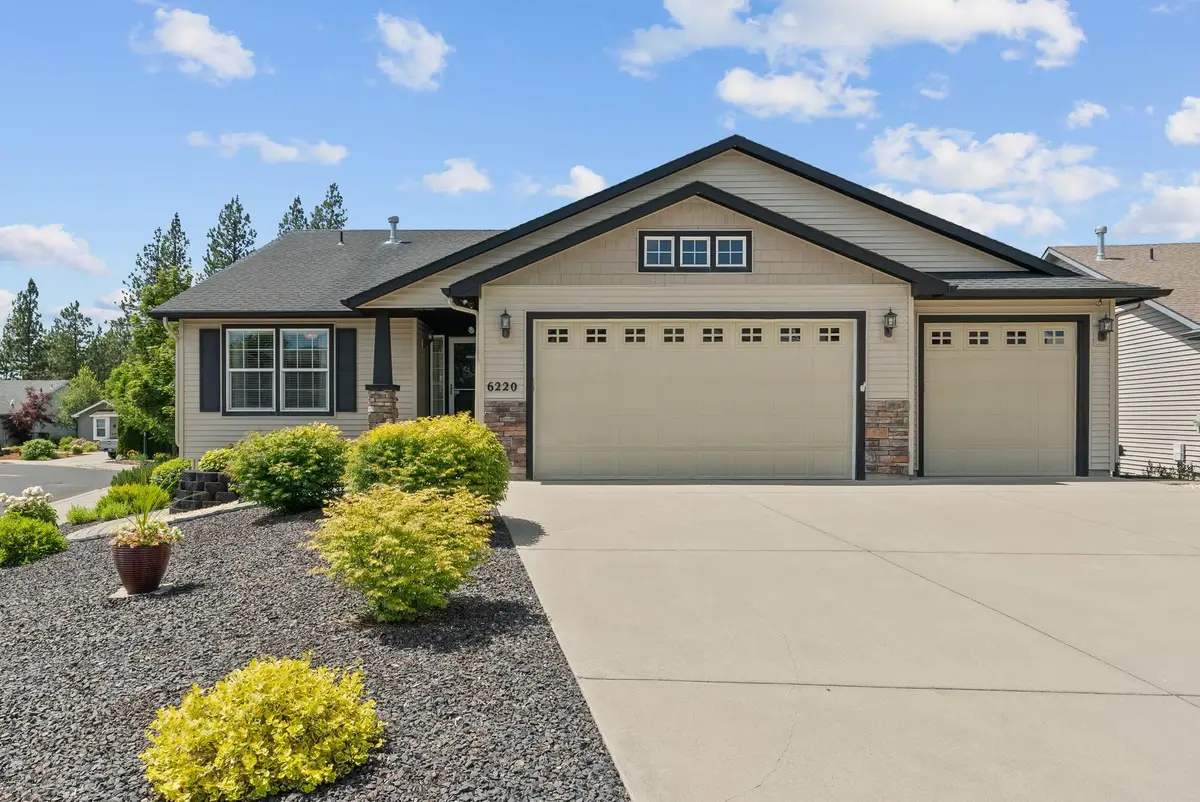
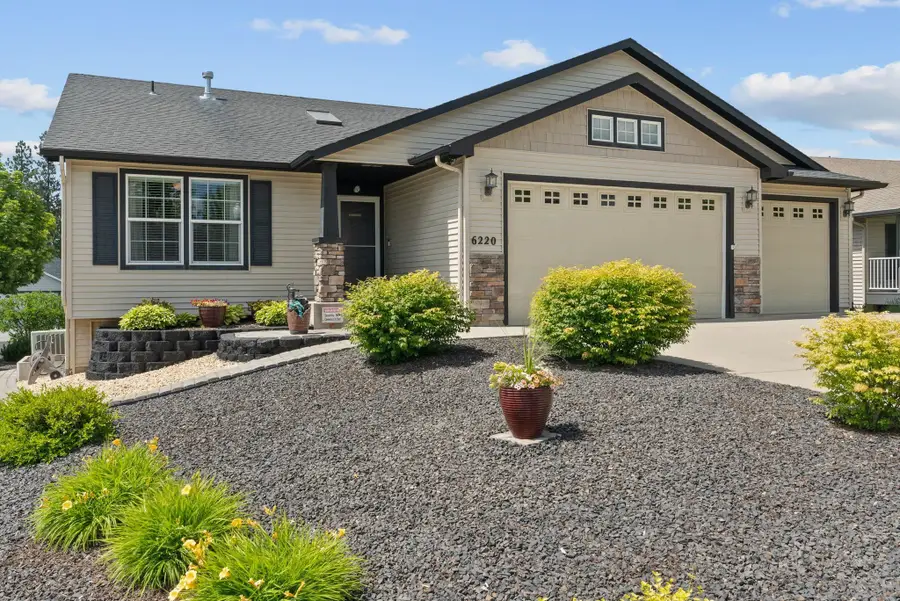
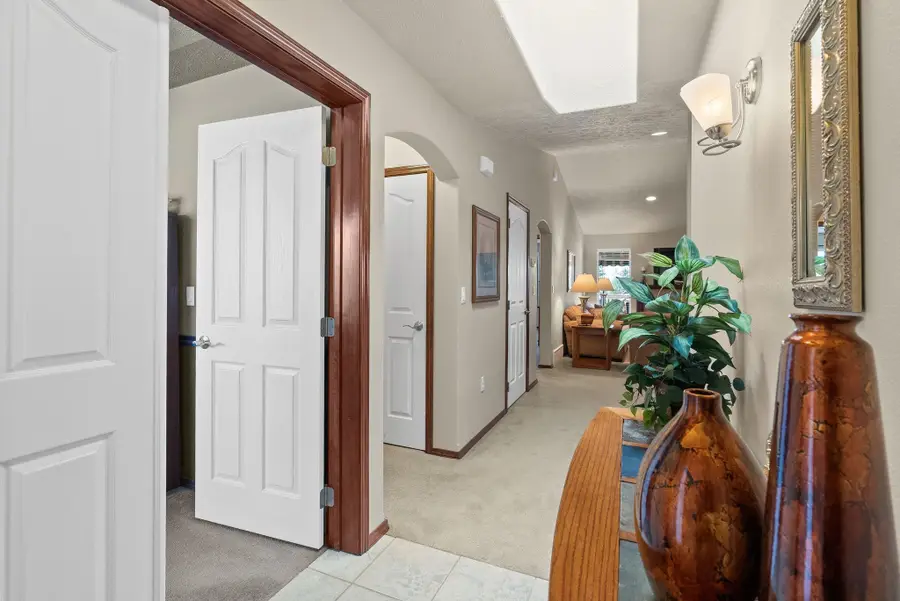
Listed by:kim hagel
Office:exp realty, llc. branch
MLS#:202522787
Source:WA_SAR
Price summary
- Price:$600,000
- Price per sq. ft.:$213.22
About this home
Located on a quiet corner lot in the sought-after Eagle Ridge community, this well-maintained daylight rancher features 4 bedrooms & 3 bathrooms in over 2800 sf. The open-concept design creates an airy, inviting atmosphere throughout the main living space which includes a generous primary suite w/ a walk-in closet, double sinks, a walk-in shower & tub. Another bedroom, full bathroom & laundry room complete the main level. The kitchen features hard surface counters & abundant cabinetry, an eating bar & a pantry. Downstairs, you’ll find a large family room w/ sliding doors leading to a patio & manicured backyard, along w/ 2 add'l bedrooms & a full bath—ideal for a large family, guests or multi-generational living. Enjoy outdoor living on the deck which is perfect for relaxing or entertaining. 3-car garage provides plenty of room for vehicles & storage. Conveniently located in a peaceful neighborhood w/ easy access to Spokane & nearby amenities, this home combines comfort, space & functionality.
Contact an agent
Home facts
- Year built:2006
- Listing Id #:202522787
- Added:1 day(s) ago
- Updated:August 22, 2025 at 04:27 PM
Rooms and interior
- Bedrooms:4
- Total bathrooms:3
- Full bathrooms:3
- Living area:2,814 sq. ft.
Structure and exterior
- Year built:2006
- Building area:2,814 sq. ft.
- Lot area:0.22 Acres
Schools
- High school:Cheney
- Middle school:Westwood
- Elementary school:Windsor
Finances and disclosures
- Price:$600,000
- Price per sq. ft.:$213.22
- Tax amount:$5,026
New listings near 6220 S Terre Vista St
- New
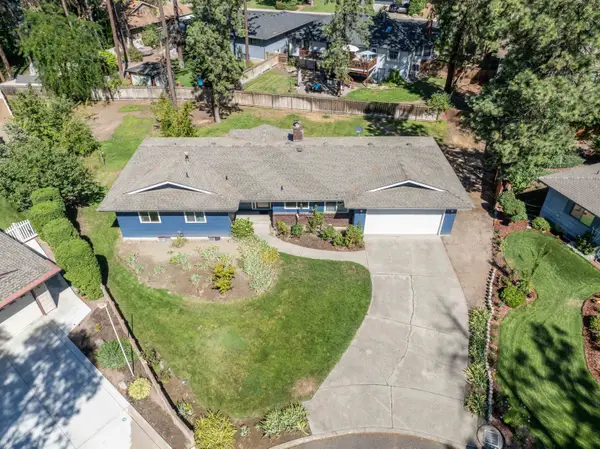 $475,000Active6 beds 3 baths2,648 sq. ft.
$475,000Active6 beds 3 baths2,648 sq. ft.5220 W Pinedale Ct, Spokane, WA 99208
MLS# 202522808Listed by: COLDWELL BANKER TOMLINSON - New
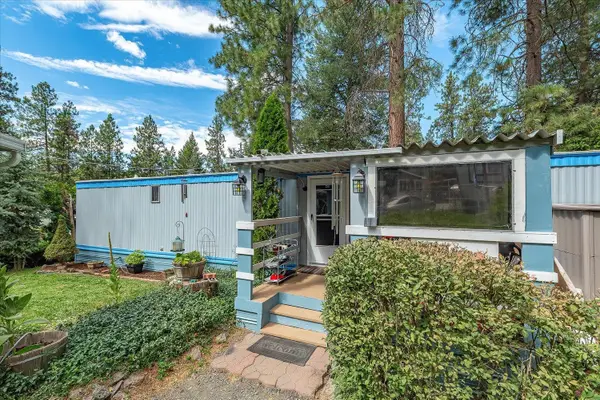 $90,000Active2 beds 1 baths728 sq. ft.
$90,000Active2 beds 1 baths728 sq. ft.8900 S Mullen Hill Rd, Spokane, WA 99224
MLS# 202522809Listed by: KELLER WILLIAMS REALTY COEUR D - New
 $89,000Active2 beds 2 baths980 sq. ft.
$89,000Active2 beds 2 baths980 sq. ft.8900 S Mullen Hill Rd, Spokane, WA 99224
MLS# 202522810Listed by: KELLER WILLIAMS REALTY COEUR D - New
 $449,900Active4 beds 2 baths2,432 sq. ft.
$449,900Active4 beds 2 baths2,432 sq. ft.708 S Houk Rd, Spokane, WA 99216
MLS# 202522794Listed by: EXP REALTY 4 DEGREES - New
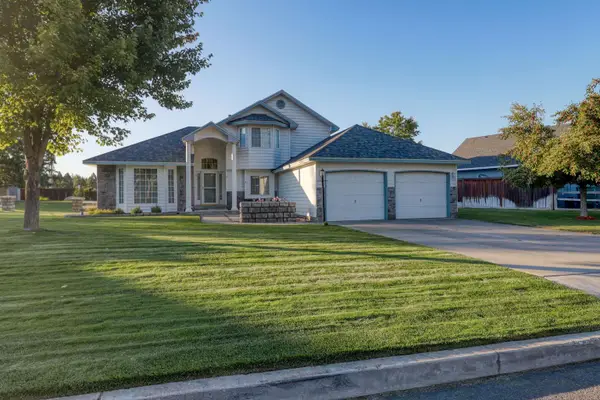 $539,900Active3 beds 3 baths2,356 sq. ft.
$539,900Active3 beds 3 baths2,356 sq. ft.15323 N Gleneden St, Spokane, WA 99208
MLS# 202522790Listed by: REAL ESTATE MARKETPLACE NW,INC - Open Sat, 9 to 10amNew
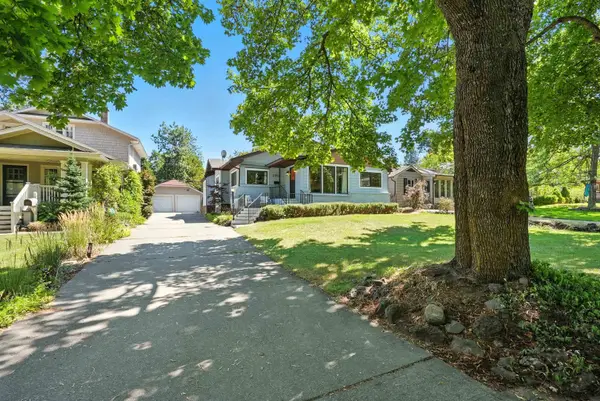 $800,000Active5 beds 3 baths3,503 sq. ft.
$800,000Active5 beds 3 baths3,503 sq. ft.2923 S Manito Blvd, Spokane, WA 99203
MLS# 202522792Listed by: RE/MAX INLAND EMPIRE - New
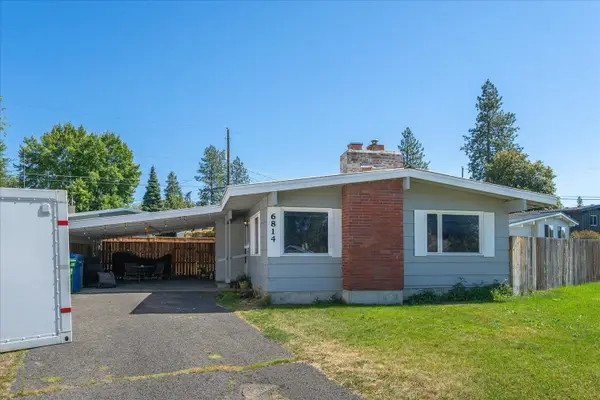 $399,900Active4 beds 2 baths
$399,900Active4 beds 2 baths6814 N Lincoln Ave, Spokane, WA 99208
MLS# 202522786Listed by: WINDERMERE NORTH 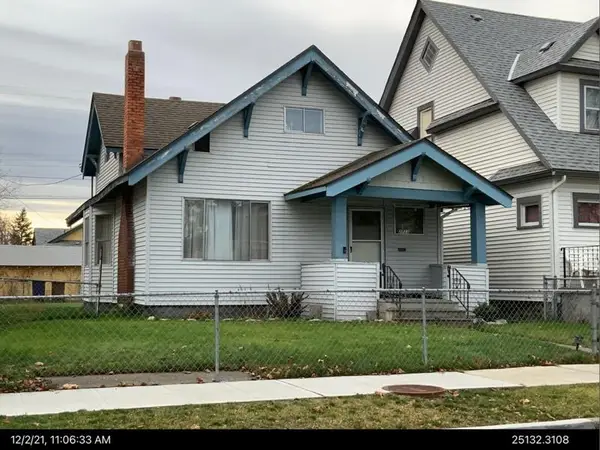 $250,000Pending3 beds 1 baths1,200 sq. ft.
$250,000Pending3 beds 1 baths1,200 sq. ft.2723 W Mallon Ave, Spokane, WA 99201
MLS# 202522781Listed by: AMPLIFY REAL ESTATE SERVICES- New
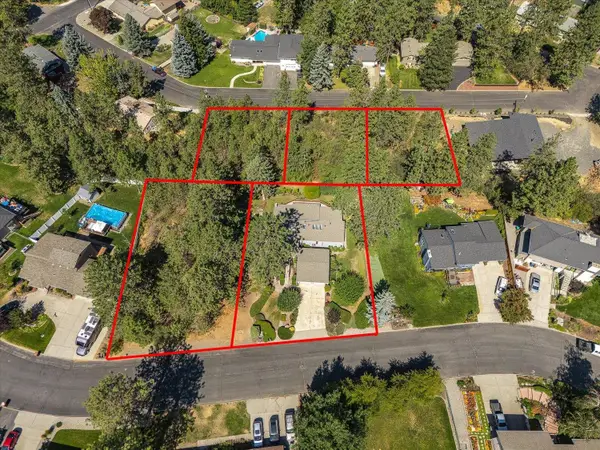 $109,900Active0.34 Acres
$109,900Active0.34 Acres3022 W 21st St, Spokane, WA 99224
MLS# 202522779Listed by: WINDERMERE MANITO, LLC
