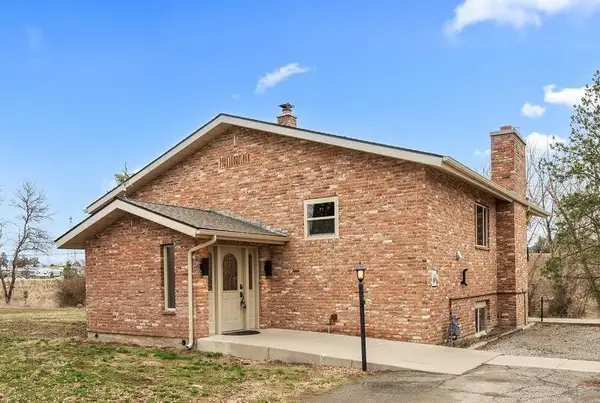626 W Alice Ave, Spokane, WA 99205
Local realty services provided by:Better Homes and Gardens Real Estate Pacific Commons
626 W Alice Ave,Spokane, WA 99205
$304,000
- 3 Beds
- 1 Baths
- 1,432 sq. ft.
- Single family
- Pending
Listed by:reanna guerrero
Office:amplify real estate services
MLS#:202522952
Source:WA_SAR
Price summary
- Price:$304,000
- Price per sq. ft.:$212.29
About this home
Welcome to this beautifully updated 3 bedroom, 1 bathroom home that blends modern updates with classic charm. Step inside to find fresh interior paint, new flooring, new trim, and stylish finishes throughout. The bright, updated kitchen features crisp cabinetry, butcher block counters, subway tile backsplash, and stainless-steel appliances. The bathroom has also been fully remodeled with contemporary touches. The spacious primary bedroom is located in the basement with an egress window, generous closet area, and laundry nearby. Upstairs you’ll find two additional bedrooms filled with natural light. Outside, enjoy fresh exterior paint, brand-new hardscape, and a fenced backyard perfect for entertaining, pets, or gardening. A storage shed adds convenience, and the driveway offers ample parking. Move-in ready and thoughtfully improved, this home is the perfect balance of comfort, function, and style! Schedule your showing today.
Contact an agent
Home facts
- Year built:1908
- Listing ID #:202522952
- Added:32 day(s) ago
- Updated:September 27, 2025 at 05:04 PM
Rooms and interior
- Bedrooms:3
- Total bathrooms:1
- Full bathrooms:1
- Living area:1,432 sq. ft.
Structure and exterior
- Year built:1908
- Building area:1,432 sq. ft.
- Lot area:0.14 Acres
Schools
- High school:North Central
- Middle school:Yasuhara
- Elementary school:Garfield
Finances and disclosures
- Price:$304,000
- Price per sq. ft.:$212.29
New listings near 626 W Alice Ave
- New
 $234,900Active2.46 Acres
$234,900Active2.46 Acres1411 W Toni Rae Dr, Spokane, WA 99218
MLS# 202524702Listed by: WINDERMERE NORTH - Open Sat, 11am to 2pmNew
 $550,000Active3 beds 3 baths2,230 sq. ft.
$550,000Active3 beds 3 baths2,230 sq. ft.12115 E Wedgewood Ct, Spokane, WA 99217
MLS# 202524700Listed by: KELLER WILLIAMS SPOKANE - MAIN - New
 $399,999Active4 beds 2 baths1,830 sq. ft.
$399,999Active4 beds 2 baths1,830 sq. ft.7934 N Wilding Dr, Spokane, WA 99208
MLS# 202524693Listed by: AMPLIFY REAL ESTATE SERVICES - Open Sun, 12 to 3pmNew
 $347,000Active4 beds 2 baths2,194 sq. ft.
$347,000Active4 beds 2 baths2,194 sq. ft.1402 N University Rd, Spokane, WA 99206
MLS# 202524696Listed by: REAL BROKER LLC - New
 $260,000Active3 beds 1 baths1,060 sq. ft.
$260,000Active3 beds 1 baths1,060 sq. ft.1727 W Spofford Ave, Spokane, WA 99205
MLS# 202524691Listed by: DEESE REAL ESTATE - Open Sat, 12 to 2pmNew
 $725,000Active4 beds 2 baths2,683 sq. ft.
$725,000Active4 beds 2 baths2,683 sq. ft.1108 S Wall St, Spokane, WA 99204
MLS# 202524686Listed by: EXP REALTY, LLC - New
 $389,000Active4 beds 1 baths2,208 sq. ft.
$389,000Active4 beds 1 baths2,208 sq. ft.5920 N Nettleton St, Spokane, WA 99205
MLS# 202524680Listed by: RE/MAX CITIBROKERS - New
 $179,900Active2 beds 1 baths
$179,900Active2 beds 1 baths1633 E Boone Ave, Spokane, WA 99202
MLS# 202524683Listed by: KELLER WILLIAMS SPOKANE - MAIN - New
 $395,000Active3 beds 2 baths1,600 sq. ft.
$395,000Active3 beds 2 baths1,600 sq. ft.9209 N Wall St, Spokane, WA 99218
MLS# 202524685Listed by: AMPLIFY REAL ESTATE SERVICES - New
 $339,000Active2 beds 1 baths1,872 sq. ft.
$339,000Active2 beds 1 baths1,872 sq. ft.1509 W 12th Ave, Spokane, WA 99204
MLS# 202524674Listed by: REAL BROKER LLC
