6313 W Skagit Ave, Spokane, WA 99208
Local realty services provided by:Better Homes and Gardens Real Estate Pacific Commons
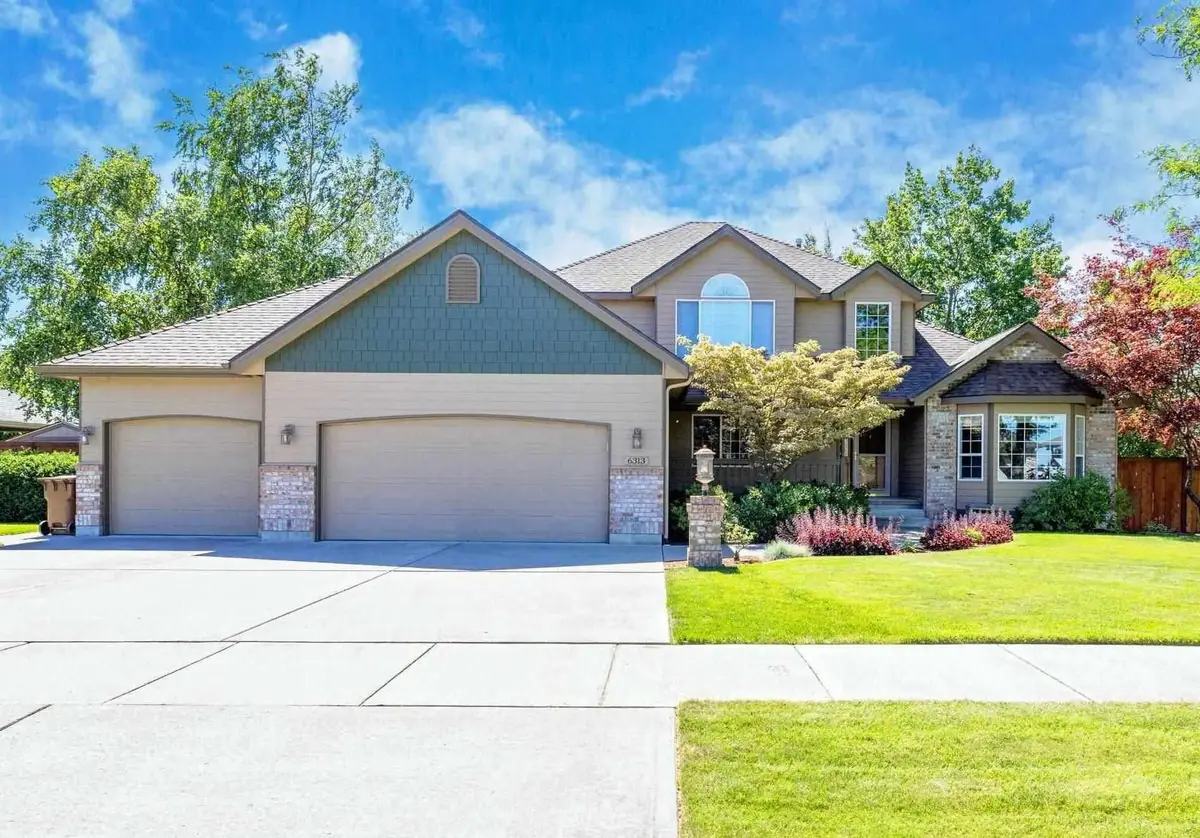
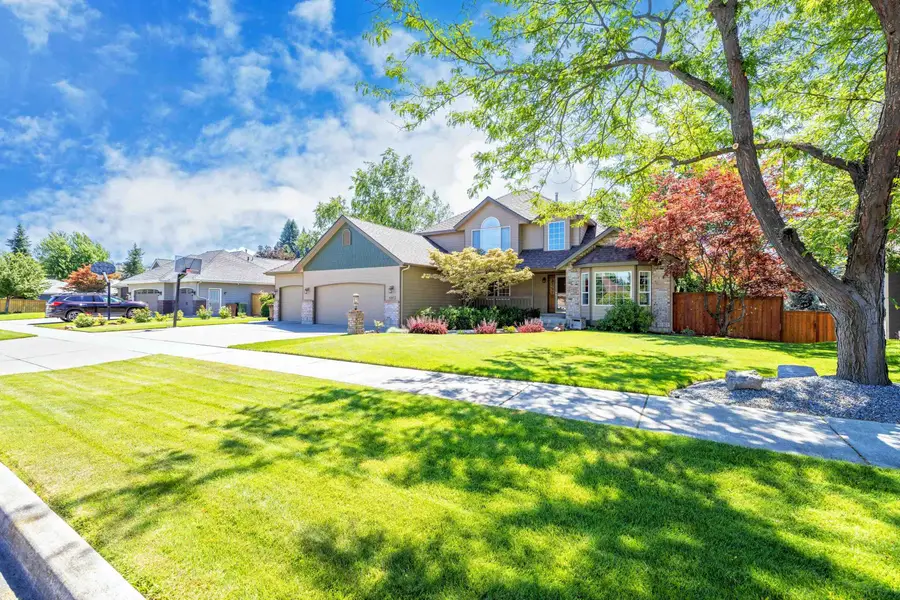
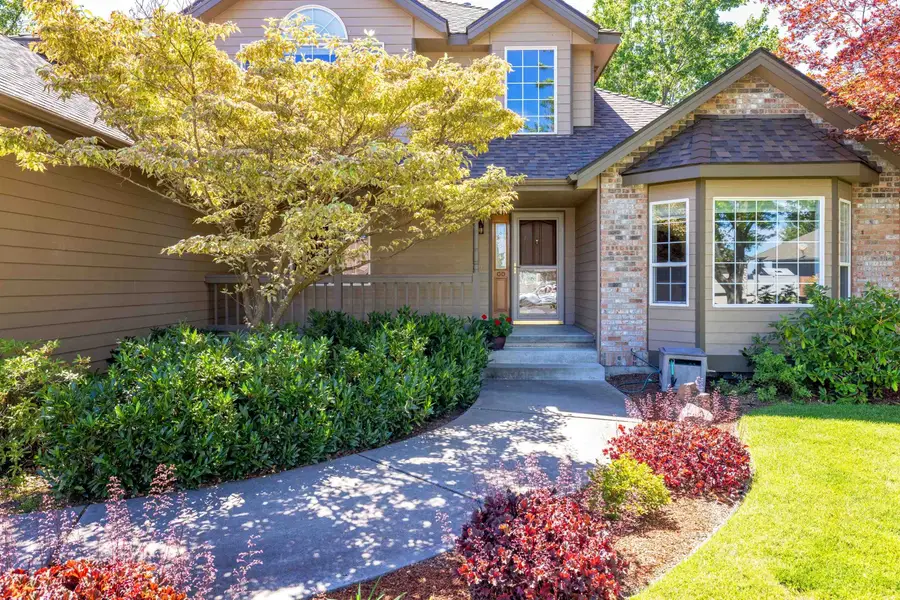
Listed by:victor plese
Office:plese realty llc.
MLS#:202521353
Source:WA_SAR
Price summary
- Price:$650,000
- Price per sq. ft.:$178.57
About this home
This custom 2-story w/covered front porch was built by a true craftsman on one of the best streets in Sundance Hills. Only two owners since built. Pride of ownership really shows as the current owner has loved, updated & maintained this home superbly for 26+ years. The fully finished home boasts 3,640 square feet inc. 5 BRs + home office (which could be 6th bedroom if needed); 4 bathrooms, 2 gas fireplaces, daylight lower-level w/rec room & exterior entrance, updated kitchen w/granite countertops, center island & double oven. Primary suite has remodeled bathroom w/large shower & double vanity. List of updates inc. new roof 2020, new exterior paint 2021 (home was completely resided w/Hardie Plank fiber cement siding in the early 2000's); gas furnace & AC in 2023, new fencing in 2013. Hardwood floors in entry & kitchen. Attached 3-car garage is over 800 sq ft plus 10X10 shed for additional storage. One bedroom in lower level has built-in desk. Oversized deck, daylight basement & beautiful landscaping.
Contact an agent
Home facts
- Year built:1992
- Listing Id #:202521353
- Added:17 day(s) ago
- Updated:August 13, 2025 at 04:03 PM
Rooms and interior
- Bedrooms:5
- Total bathrooms:4
- Full bathrooms:4
- Living area:3,640 sq. ft.
Heating and cooling
- Heating:Heat Pump
Structure and exterior
- Year built:1992
- Building area:3,640 sq. ft.
- Lot area:0.28 Acres
Schools
- High school:Shadle Park
- Middle school:Salk
- Elementary school:Woodridge
Finances and disclosures
- Price:$650,000
- Price per sq. ft.:$178.57
- Tax amount:$5,863
New listings near 6313 W Skagit Ave
- New
 $774,900Active4 beds 3 baths4,628 sq. ft.
$774,900Active4 beds 3 baths4,628 sq. ft.7406 E Canyon Ln, Spokane, WA 99212
MLS# 202522437Listed by: JOHN L SCOTT, SPOKANE VALLEY - New
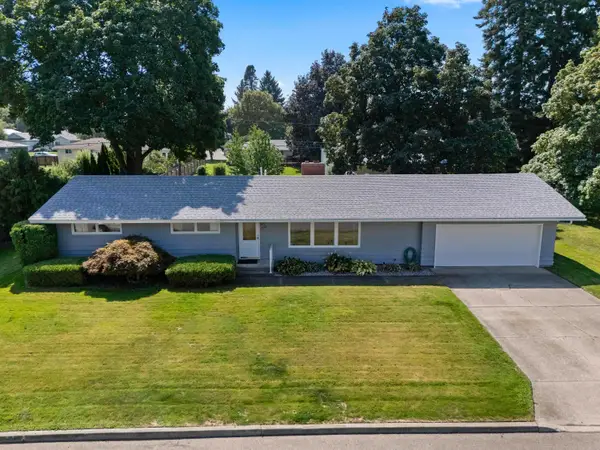 $419,000Active4 beds 2 baths2,649 sq. ft.
$419,000Active4 beds 2 baths2,649 sq. ft.13404 E 9th Ave, Spokane, WA 99216
MLS# 202522439Listed by: WINDERMERE VALLEY - New
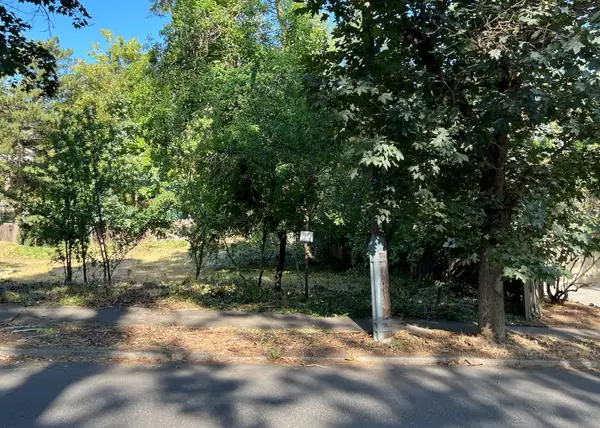 $299,000Active0.11 Acres
$299,000Active0.11 Acres1208 S Sheridan St, Spokane, WA 99202
MLS# 202522440Listed by: WINDERMERE CITY GROUP - New
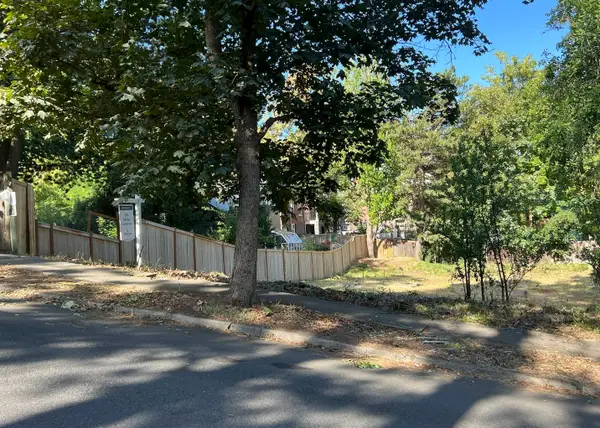 $299,000Active0.11 Acres
$299,000Active0.11 Acres1216 S Sheridan St, Spokane, WA 99202
MLS# 202522441Listed by: WINDERMERE CITY GROUP - New
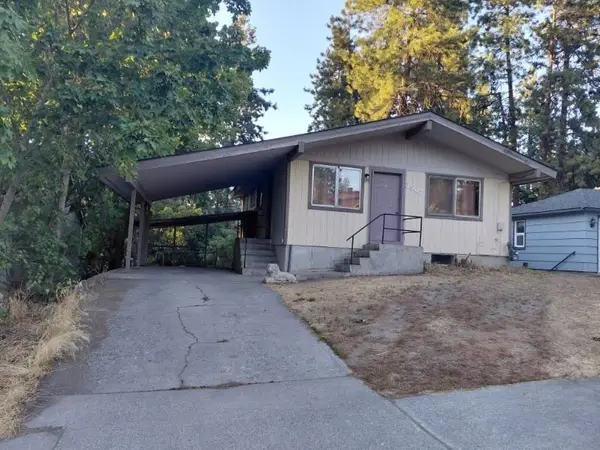 $315,000Active4 beds 2 baths1,584 sq. ft.
$315,000Active4 beds 2 baths1,584 sq. ft.3907 E 8th Ave, Spokane, WA 99202
MLS# 202522431Listed by: REAL BROKER LLC - Open Sat, 10am to 12pmNew
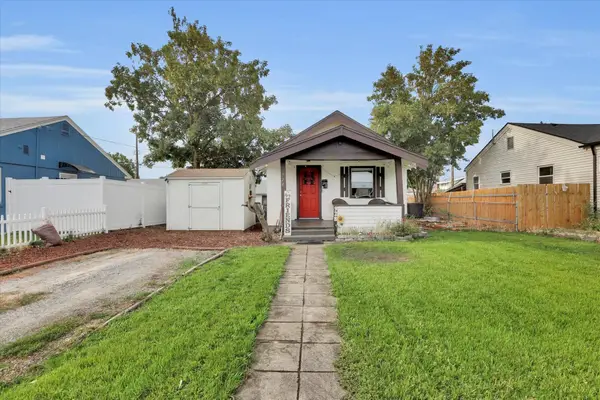 $240,000Active2 beds 1 baths732 sq. ft.
$240,000Active2 beds 1 baths732 sq. ft.928 E Montgomery Ave, Spokane, WA 99207
MLS# 202522433Listed by: REALTY ONE GROUP ECLIPSE - New
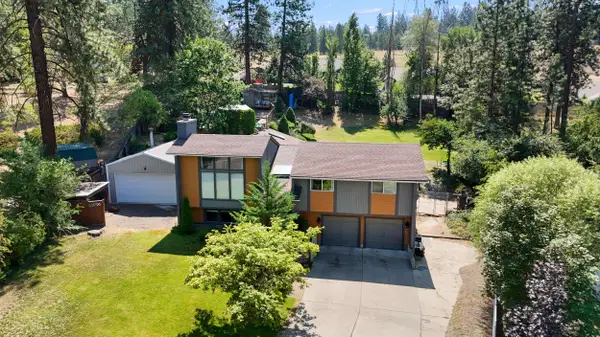 $534,999Active4 beds 3 baths2,274 sq. ft.
$534,999Active4 beds 3 baths2,274 sq. ft.416 E Carriage Ct, Spokane, WA 99218
MLS# 202522422Listed by: KELLY RIGHT REAL ESTATE OF SPOKANE - Open Sun, 11am to 2pmNew
 $365,000Active4 beds 2 baths
$365,000Active4 beds 2 baths1409 E Gordon Ave, Spokane, WA 99207
MLS# 202522425Listed by: HOME SALES SPOKANE - Open Sat, 10am to 12pmNew
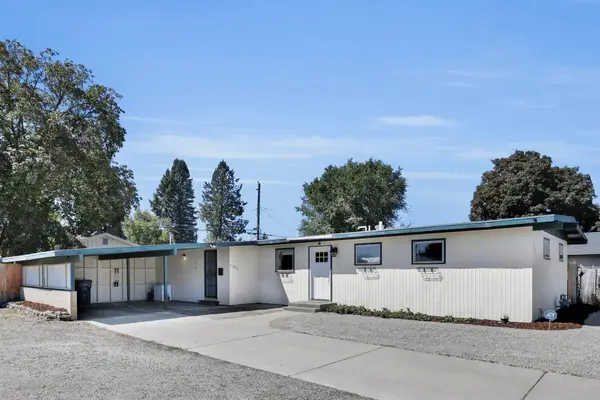 $324,999Active3 beds 2 baths1,176 sq. ft.
$324,999Active3 beds 2 baths1,176 sq. ft.7203 N Standard St, Spokane, WA 99208
MLS# 202522426Listed by: KELLER WILLIAMS SPOKANE - MAIN - New
 $285,000Active2 beds 2 baths1,150 sq. ft.
$285,000Active2 beds 2 baths1,150 sq. ft.4914 E Commerce Ave, Spokane, WA 99212
MLS# 202522427Listed by: AMPLIFY REAL ESTATE SERVICES
