6824 S Highland Park Dr, Spokane, WA 99223
Local realty services provided by:Better Homes and Gardens Real Estate Pacific Commons
Listed by:michael harcarik
Office:windermere city group
MLS#:202523855
Source:WA_SAR
Price summary
- Price:$889,500
- Price per sq. ft.:$216.95
About this home
NEW amazing price for this exceptional Highland Park home blending quality, comfort, and pride of ownership. Meticulously maintained and thoughtfully upgraded, it features a beautifully landscaped backyard with views of towering pines, open and covered patios, and extra space to add a garden or playground. Inside, granite counters, oak cabinets, and rich wood trim shine throughout the house while the kitchen boasts a Viking Pro range, new stainless fridge and dishwasher, trash compactor, island and workspace. The huge walkout basement offers a 4th bdrm & bath, large, non-egress flex room, office space and home theater/game room with wet bar, surround sound and custom lighting perfect for entertaining. Additional features included a new furnace and heat pump, tankless water heater, water softener, and custom garage storage w/ utility space. Don’t miss this incredible combination of impeccable condition with a private yet city-connected location including neighborhood access to the amazing Bluff trail system.
Contact an agent
Home facts
- Year built:1992
- Listing ID #:202523855
- Added:33 day(s) ago
- Updated:October 15, 2025 at 05:53 PM
Rooms and interior
- Bedrooms:4
- Total bathrooms:4
- Full bathrooms:4
- Living area:4,100 sq. ft.
Heating and cooling
- Heating:Heat Pump
Structure and exterior
- Year built:1992
- Building area:4,100 sq. ft.
- Lot area:0.34 Acres
Schools
- High school:Lewis & Clark
- Middle school:Peperzak
- Elementary school:Mullan Road
Finances and disclosures
- Price:$889,500
- Price per sq. ft.:$216.95
- Tax amount:$7,568
New listings near 6824 S Highland Park Dr
- New
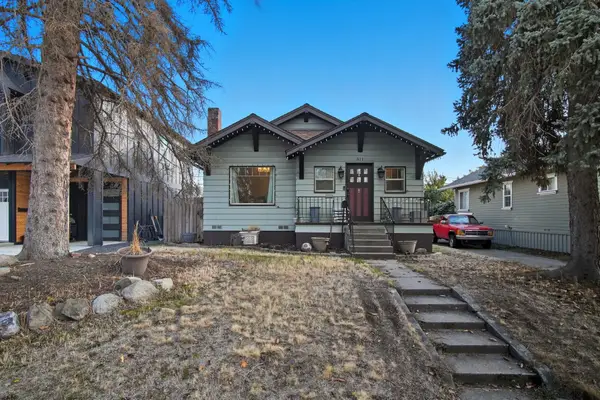 $218,000Active2 beds 1 baths1,277 sq. ft.
$218,000Active2 beds 1 baths1,277 sq. ft.311 W Carlisle Ave, Spokane, WA 99205
MLS# 202525537Listed by: HAVEN REAL ESTATE GROUP - New
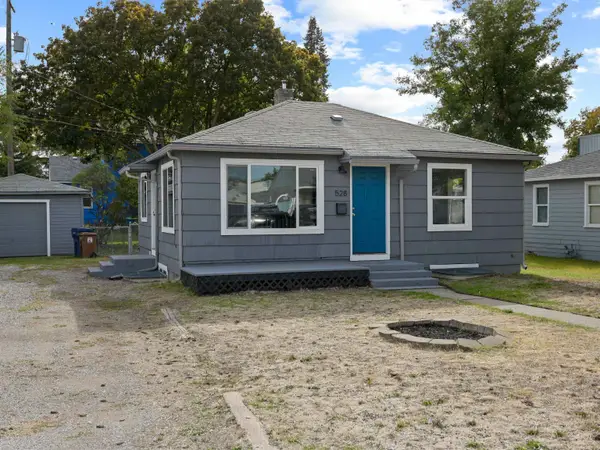 $285,000Active3 beds 2 baths1,344 sq. ft.
$285,000Active3 beds 2 baths1,344 sq. ft.528 E Nebraska Ave, Spokane, WA 99208
MLS# 202525533Listed by: UPWARD ADVISORS - Open Sat, 12 to 2pmNew
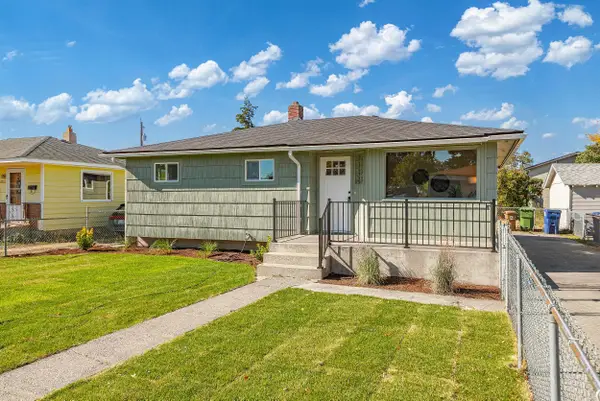 $369,900Active4 beds 2 baths1,890 sq. ft.
$369,900Active4 beds 2 baths1,890 sq. ft.2817 N Stone St, Spokane, WA 99207
MLS# 202525531Listed by: REAL BROKER LLC - New
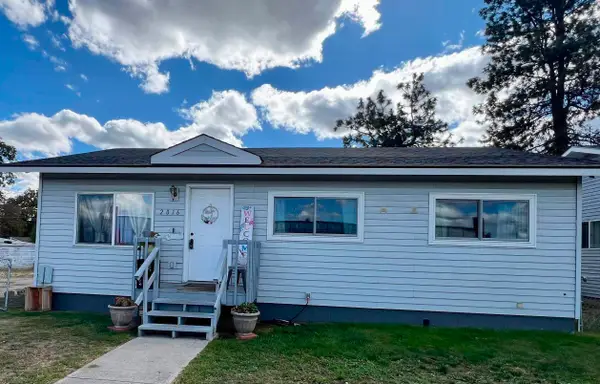 $324,995Active4 beds 2 baths2,160 sq. ft.
$324,995Active4 beds 2 baths2,160 sq. ft.2016 E Francis Ave, Spokane, WA 99208
MLS# 202525526Listed by: KELLY RIGHT REAL ESTATE OF SPOKANE - New
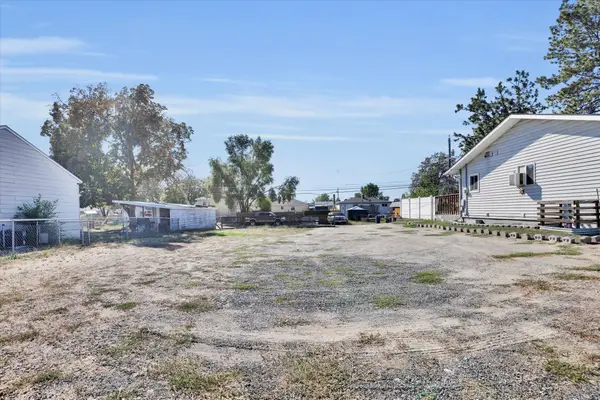 $55,000Active0.14 Acres
$55,000Active0.14 Acres2020 E Francis Ave, Spokane, WA 99208
MLS# 202525527Listed by: KELLY RIGHT REAL ESTATE OF SPOKANE - New
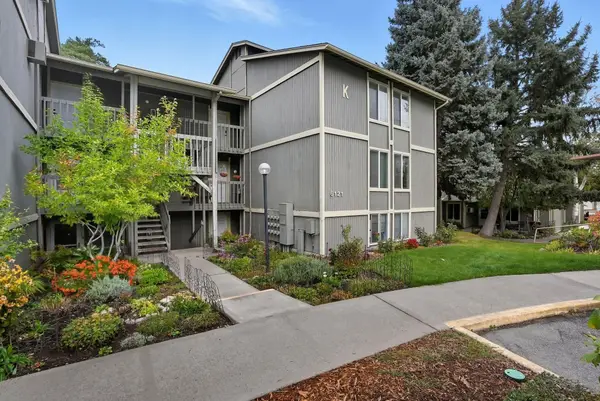 $150,000Active1 beds 1 baths585 sq. ft.
$150,000Active1 beds 1 baths585 sq. ft.6121 E 6th Ave #K-101, Spokane, WA 99212
MLS# 202525528Listed by: WINDERMERE NORTH - New
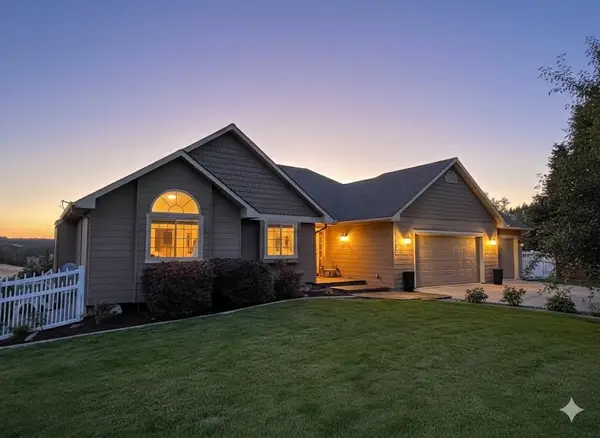 $674,900Active5 beds 3 baths3,900 sq. ft.
$674,900Active5 beds 3 baths3,900 sq. ft.11510 S Player Dr, Spokane, WA 99223
MLS# 202525523Listed by: COLDWELL BANKER TOMLINSON - Open Sun, 11am to 1pmNew
 $435,000Active4 beds 2 baths2,212 sq. ft.
$435,000Active4 beds 2 baths2,212 sq. ft.3831 E 17th Ave, Spokane, WA 99223
MLS# 202525516Listed by: EXP REALTY, LLC BRANCH - Open Sat, 11am to 1:30pmNew
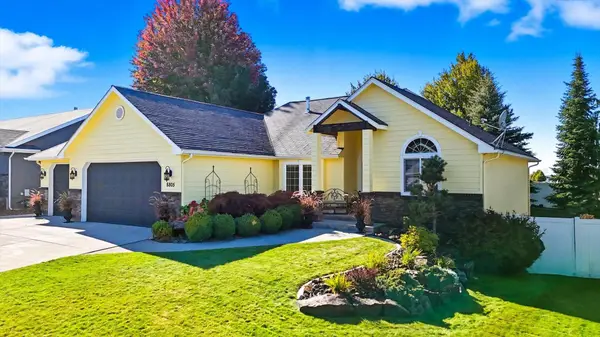 $599,900Active5 beds 3 baths3,073 sq. ft.
$599,900Active5 beds 3 baths3,073 sq. ft.8805 N K Ct, Spokane, WA 99208
MLS# 202525506Listed by: PRIME REAL ESTATE GROUP - New
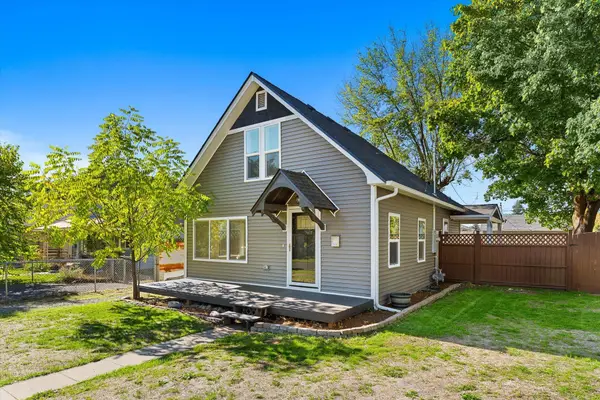 $312,500Active3 beds 2 baths1,288 sq. ft.
$312,500Active3 beds 2 baths1,288 sq. ft.4327 N Post St, Spokane, WA 99205
MLS# 202525508Listed by: PROFESSIONAL REALTY SERVICES
