7007 S Shelby Ridge St, Spokane, WA 99224
Local realty services provided by:Better Homes and Gardens Real Estate Pacific Commons
7007 S Shelby Ridge St,Spokane, WA 99224
$565,000
- 5 Beds
- 4 Baths
- - sq. ft.
- Single family
- Sold
Listed by: ashley esposito
Office: century 21 beutler & associates
MLS#:202519581
Source:WA_SAR
Sorry, we are unable to map this address
Price summary
- Price:$565,000
About this home
Welcome to a home that blends comfort, space, and possibility, all in over 2,800 sqft of thoughtfully designed living. This 5≠bd 4≠ba gem in Eagle Ridge begins with an open main floor featuring a kitchen with stainless steel appliances, a dining area, & a great room with built-ins and a cozy gas fireplace. Upstairs offers four generous bedrooms, including a primary suite with double sinks and a walk-in closet. The daylight walkout basement provides even more flexibility with a fifth bedroom, full bath, second living area, & a wet bar—perfect for entertaining or a potential in-law suite. Step outside to a flat, usable backyard with a multi-tiered deck, enclosed by a newer vinyl fence, plus a 2-car garage for added convenience. Updates include a new roof, furnace/AC, hot water heater, and more. Just around the corner, enjoy trails, parks, a splash pad, and the welcoming charm of the Eagle Ridge community. Comfort, space, and community—this one's waiting for you to call it home!
Contact an agent
Home facts
- Year built:2000
- Listing ID #:202519581
- Added:151 day(s) ago
- Updated:November 26, 2025 at 11:00 PM
Rooms and interior
- Bedrooms:5
- Total bathrooms:4
- Full bathrooms:4
Structure and exterior
- Year built:2000
Schools
- High school:Lewis & Clark
- Middle school:Sacajawea
- Elementary school:Mullan
Finances and disclosures
- Price:$565,000
- Tax amount:$5,542
New listings near 7007 S Shelby Ridge St
- New
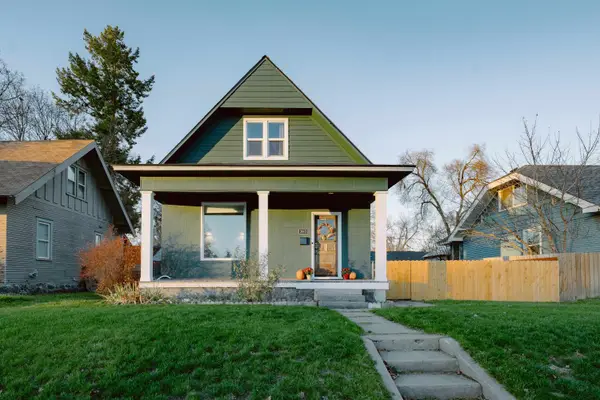 $359,950Active4 beds 2 baths1,924 sq. ft.
$359,950Active4 beds 2 baths1,924 sq. ft.2012 W Augusta Ave, Spokane, WA 99205
MLS# 202527139Listed by: VINCENT REALTY - New
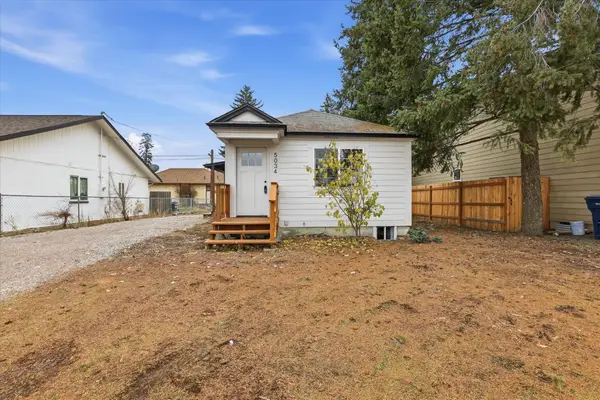 $275,000Active3 beds 1 baths1,296 sq. ft.
$275,000Active3 beds 1 baths1,296 sq. ft.5034 E Union Ave, Spokane, WA 99212
MLS# 202527140Listed by: REAL BROKER LLC - Open Fri, 11am to 1pmNew
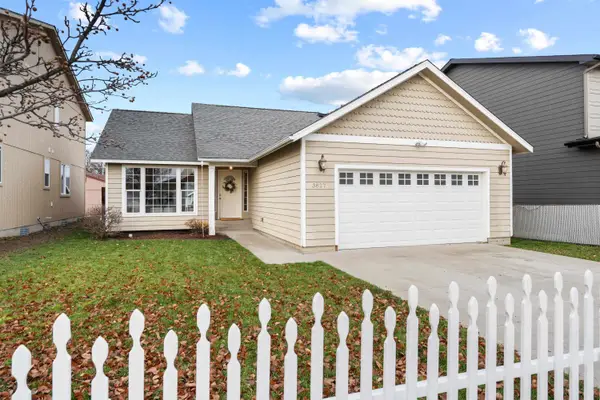 $349,900Active3 beds 2 baths
$349,900Active3 beds 2 baths3827 E 27th Ave, Spokane, WA 99022
MLS# 202527131Listed by: WINDERMERE MANITO, LLC - New
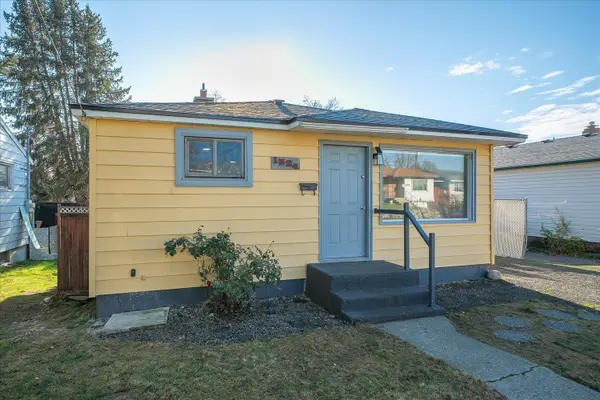 $284,000Active4 beds 2 baths1,440 sq. ft.
$284,000Active4 beds 2 baths1,440 sq. ft.1524 E Walton Ave, Spokane, WA 99207
MLS# 202527132Listed by: REAL BROKER LLC - New
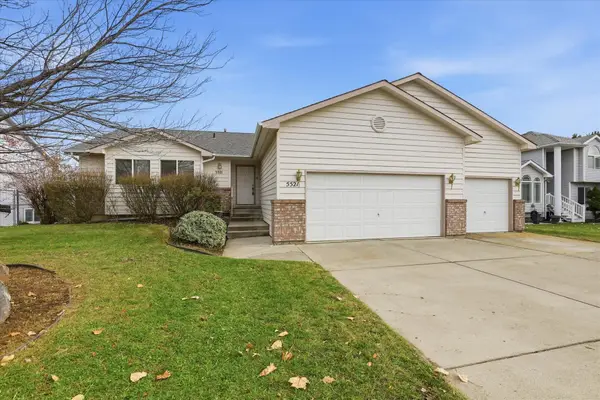 $475,000Active3 beds 2 baths3,151 sq. ft.
$475,000Active3 beds 2 baths3,151 sq. ft.5521 S Thor St, Spokane, WA 99223
MLS# 202527133Listed by: RE/MAX INLAND EMPIRE - New
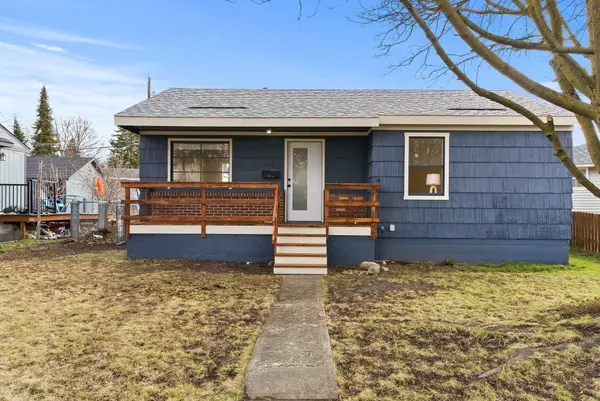 $304,900Active2 beds 1 baths1,586 sq. ft.
$304,900Active2 beds 1 baths1,586 sq. ft.4514 N Assembly St, Spokane, WA 99205
MLS# 202527136Listed by: AMPLIFY REAL ESTATE SERVICES - New
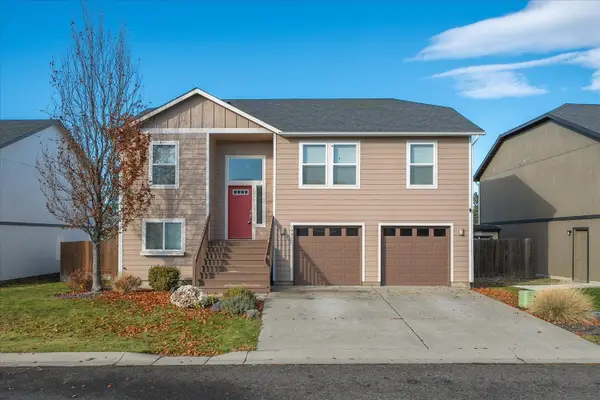 $475,000Active5 beds 3 baths2,332 sq. ft.
$475,000Active5 beds 3 baths2,332 sq. ft.7905 N Ash Ln, Spokane, WA 99208
MLS# 202527137Listed by: CENTURY 21 BEUTLER & ASSOCIATES - New
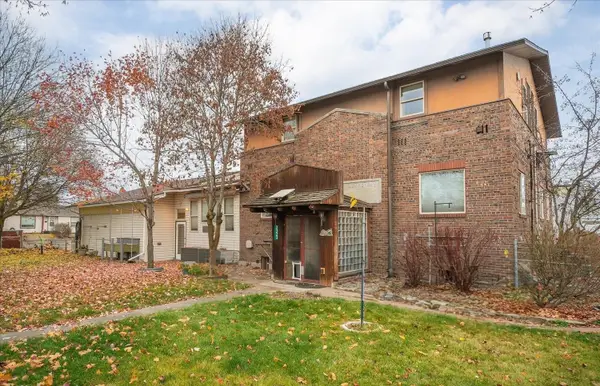 $465,000Active3 beds 4 baths
$465,000Active3 beds 4 baths2323 W Olympic Ave, Spokane, WA 99205
MLS# 202527123Listed by: KELLER WILLIAMS REALTY COEUR D - Open Sat, 11am to 2pmNew
 $705,000Active6 beds 3 baths
$705,000Active6 beds 3 baths1602 S Canyon Woods Ln, Spokane, WA 99224
MLS# 202527129Listed by: KELLER WILLIAMS REALTY COEUR D - New
 $299,000Active4 beds 1 baths1,780 sq. ft.
$299,000Active4 beds 1 baths1,780 sq. ft.4808 N Adams St, Spokane, WA 99205
MLS# 202527130Listed by: JOHN L SCOTT, INC.
