7878 N Wilding Dr #Unit 46, Spokane, WA 99208
Local realty services provided by:Better Homes and Gardens Real Estate Pacific Commons
7878 N Wilding Dr #Unit 46,Spokane, WA 99208
$265,000
- 2 Beds
- 2 Baths
- 994 sq. ft.
- Condominium
- Active
Listed by:kim hillman
Office:exp realty, llc. branch
MLS#:202523701
Source:WA_SAR
Price summary
- Price:$265,000
- Price per sq. ft.:$266.6
About this home
Welcome to Cedar View Estates, where modern living meets everyday convenience! This beautifully renovated 2 bed, 2 bath townhome has been fully updated with new flooring, paint, trim, kitchen, bathrooms, vanities, and more—so you can move right in and enjoy. The bright main floor features an open kitchen with all appliances included, seamlessly connected to the dining and living areas for easy entertaining. Upstairs, you’ll appreciate the convenience of in-unit laundry, spacious bedrooms filled with natural light, updated windows, and smart storage. Step outside to your private patio or take advantage of resort-style amenities at the community clubhouse, including a sparkling pool, tennis and sport courts, and meticulously maintained grounds. With HOA covering water, sewer, garbage, and exterior maintenance, low-maintenance living has never been easier. Close to shopping, parks, and bus routes, this home offers the perfect balance of comfort, style, and community in a secure, gated neighborhood.
Contact an agent
Home facts
- Year built:1981
- Listing ID #:202523701
- Added:1 day(s) ago
- Updated:September 09, 2025 at 08:08 PM
Rooms and interior
- Bedrooms:2
- Total bathrooms:2
- Full bathrooms:2
- Living area:994 sq. ft.
Heating and cooling
- Heating:Baseboard, Electric
Structure and exterior
- Year built:1981
- Building area:994 sq. ft.
Schools
- High school:Shadle Park
- Middle school:Salk
- Elementary school:Linwood
Finances and disclosures
- Price:$265,000
- Price per sq. ft.:$266.6
New listings near 7878 N Wilding Dr #Unit 46
- New
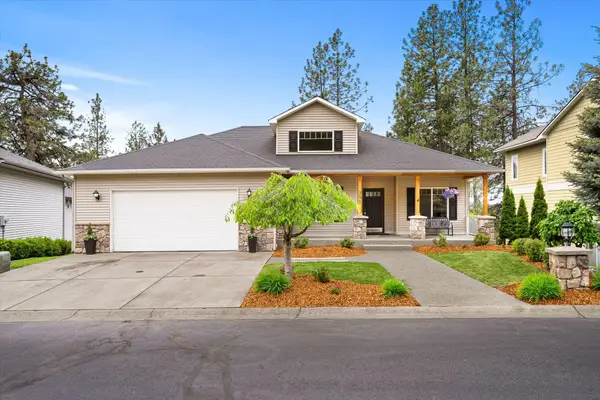 $679,900Active5 beds 3 baths3,532 sq. ft.
$679,900Active5 beds 3 baths3,532 sq. ft.3515 W Excell Ln, Spokane, WA 99208
MLS# 202523706Listed by: REDFIN - New
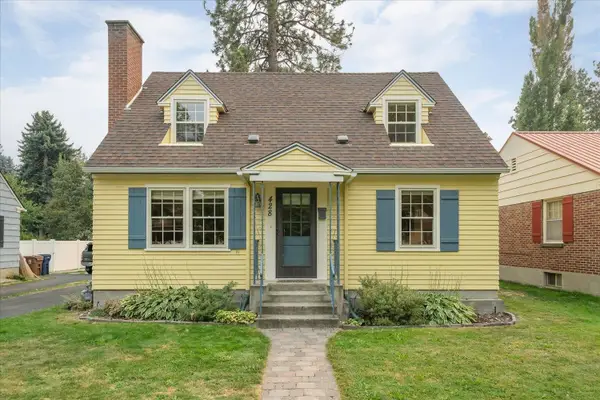 $450,000Active4 beds 2 baths1,860 sq. ft.
$450,000Active4 beds 2 baths1,860 sq. ft.428 E 20th Ave, Spokane, WA 99203
MLS# 202523702Listed by: REAL BROKER LLC - New
 $949,000Active6 beds 3 baths4,694 sq. ft.
$949,000Active6 beds 3 baths4,694 sq. ft.8707 E Redwood Ln, Spokane, WA 99217
MLS# 25-9238Listed by: AVALON 24 REAL ESTATE 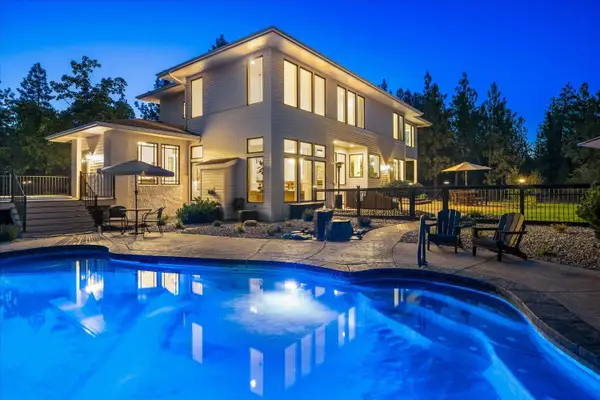 $1,575,000Active4 beds 4 baths4,018 sq. ft.
$1,575,000Active4 beds 4 baths4,018 sq. ft.7010 W West Rim Ln, Spokane, WA 99224
MLS# 202523103Listed by: REAL BROKER LLC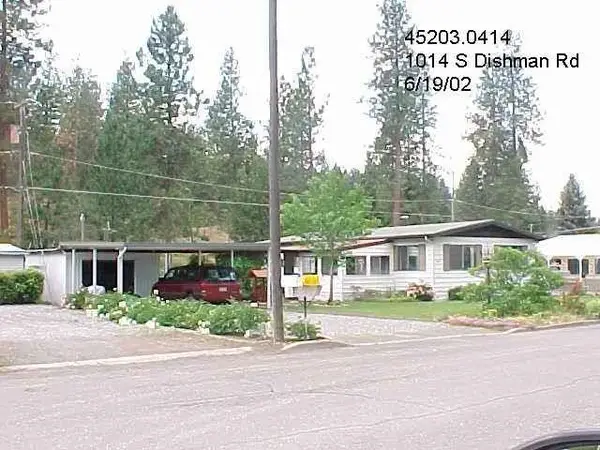 $117,350Pending2 beds 1 baths1,152 sq. ft.
$117,350Pending2 beds 1 baths1,152 sq. ft.1014 S Dishman Rd, Spokane, WA 99206
MLS# 202523692Listed by: JOHN L SCOTT, SPOKANE VALLEY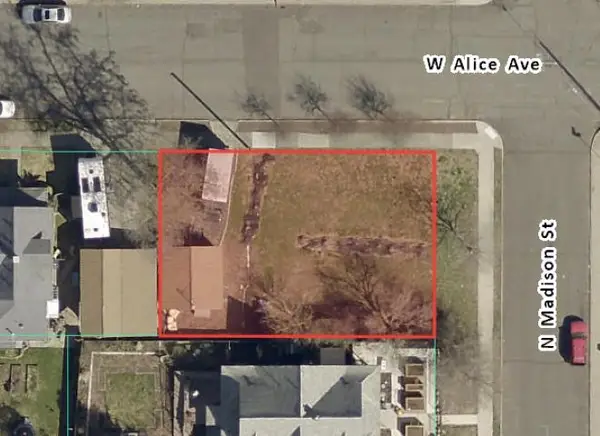 $80,000Pending0.12 Acres
$80,000Pending0.12 Acres3221 N Madison St, Spokane, WA 99205
MLS# 202523693Listed by: JOHN L SCOTT, INC.- New
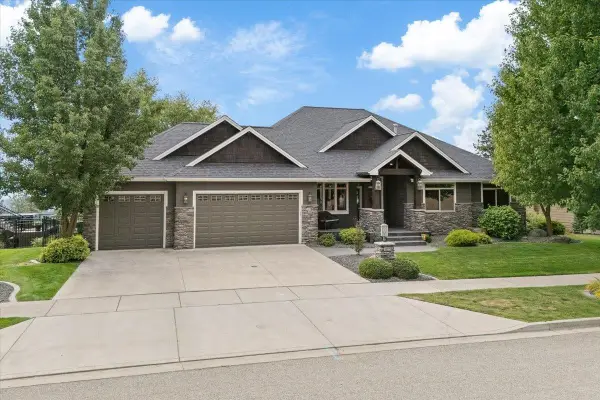 $975,000Active5 beds 4 baths4,677 sq. ft.
$975,000Active5 beds 4 baths4,677 sq. ft.10321 N Navaho Dr, Spokane, WA 99208
MLS# 202523688Listed by: WINDERMERE CITY GROUP - New
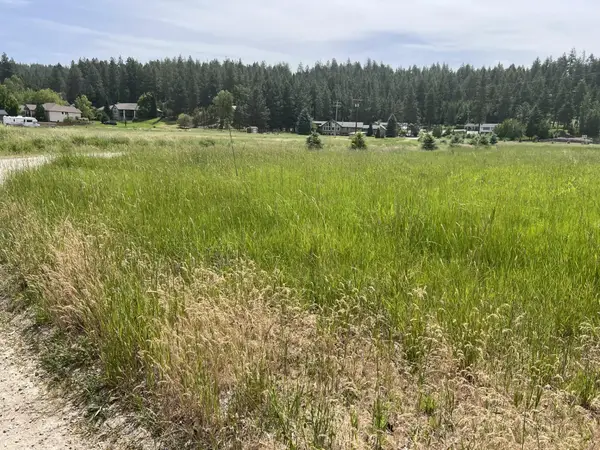 $224,900Active2.1 Acres
$224,900Active2.1 Acres4823 S Dishman Mica Rd, Spokane, WA 99206
MLS# 202523690Listed by: JOHN L SCOTT, SPOKANE VALLEY - New
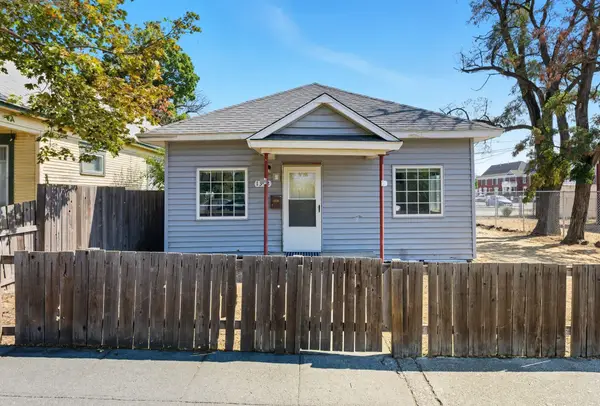 $195,000Active3 beds 1 baths728 sq. ft.
$195,000Active3 beds 1 baths728 sq. ft.1312 N Wall St, Spokane, WA 99201
MLS# 202523694Listed by: EXP REALTY, LLC BRANCH
