828 W Nebraska Ave, Spokane, WA 99205
Local realty services provided by:Better Homes and Gardens Real Estate Pacific Commons
828 W Nebraska Ave,Spokane, WA 99205
$200,000
- 5 Beds
- 2 Baths
- 2,687 sq. ft.
- Single family
- Pending
Listed by: donna henry
Office: keller williams spokane - main
MLS#:202525427
Source:WA_SAR
Price summary
- Price:$200,000
- Price per sq. ft.:$74.43
About this home
Victorian Fixer – Flip Potential with Classic Charm! Calling all investors and visionaries! This fantastic Victorian sits on nearly a ¼-acre lot and offers the perfect blend of historic character and value-add potential. With original woodwork, 10-foot ceilings, French doors, built-ins, a window seat, and a clawfoot tub, this home is packed with timeless details ready to shine again. Enjoy flexible laundry options (main floor, basement, or both) and a detached 2-car garage with plenty of room for RV parking, a garden, or your future shop. The walk-out lower level adds versatility with nearly 2,700 sq. ft. total, featuring 5 bedrooms and 2 baths. Basement bedrooms are non-egress, but the layout offers potential for expanded living space or even a multi-unit setup with a separate entrance. With good bones, unbeatable character, and tons of upside, this property is the perfect opportunity for a flip, rental, or long-term investment—all in a prime, convenient location close to everything!
Contact an agent
Home facts
- Year built:1911
- Listing ID #:202525427
- Added:46 day(s) ago
- Updated:November 27, 2025 at 02:01 AM
Rooms and interior
- Bedrooms:5
- Total bathrooms:2
- Full bathrooms:2
- Living area:2,687 sq. ft.
Structure and exterior
- Year built:1911
- Building area:2,687 sq. ft.
- Lot area:0.23 Acres
Schools
- High school:North Central
- Middle school:Gary
- Elementary school:Madison
Finances and disclosures
- Price:$200,000
- Price per sq. ft.:$74.43
- Tax amount:$3,670
New listings near 828 W Nebraska Ave
- New
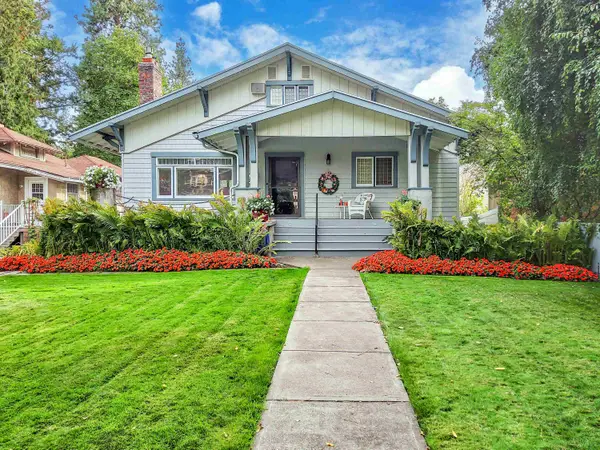 $550,000Active3 beds 2 baths3,100 sq. ft.
$550,000Active3 beds 2 baths3,100 sq. ft.25 W 16th Ave, Spokane, WA 99203
MLS# 202527146Listed by: REALTY ONE GROUP ECLIPSE - New
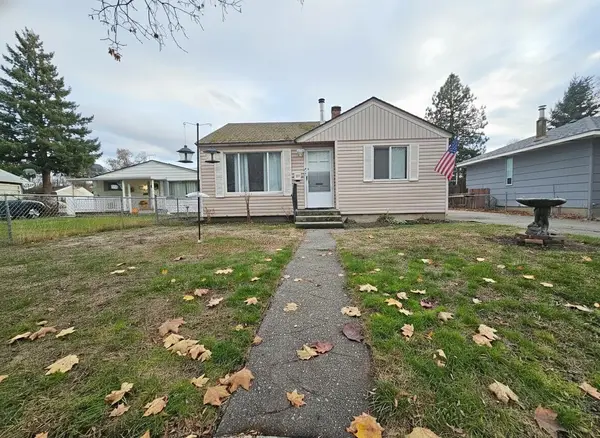 $259,900Active2 beds 1 baths676 sq. ft.
$259,900Active2 beds 1 baths676 sq. ft.1024 E Queen Ave, Spokane, WA 99207
MLS# 202527147Listed by: RE/MAX SELECT ASSOCIATES, INC. - New
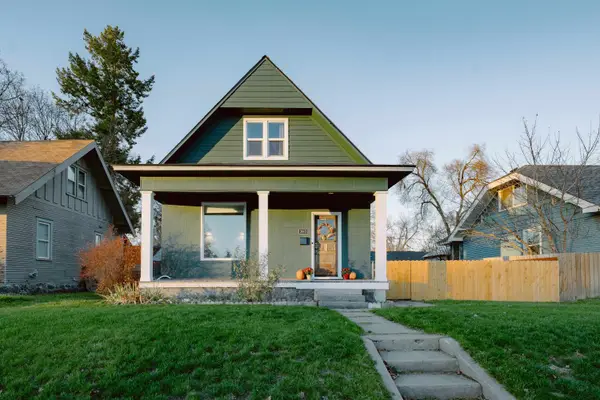 $359,950Active4 beds 2 baths1,924 sq. ft.
$359,950Active4 beds 2 baths1,924 sq. ft.2012 W Augusta Ave, Spokane, WA 99205
MLS# 202527139Listed by: VINCENT REALTY - New
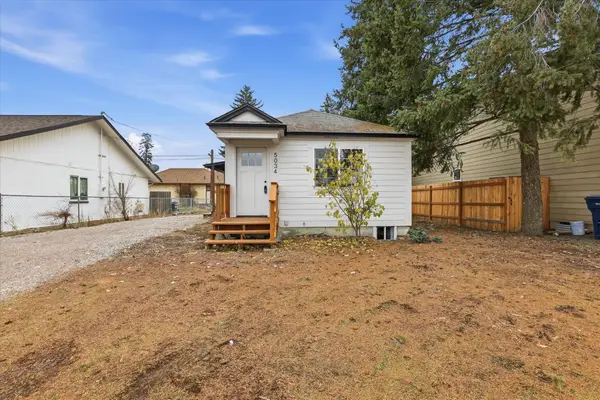 $275,000Active3 beds 1 baths1,296 sq. ft.
$275,000Active3 beds 1 baths1,296 sq. ft.5034 E Union Ave, Spokane, WA 99212
MLS# 202527140Listed by: REAL BROKER LLC - Open Fri, 11am to 1pmNew
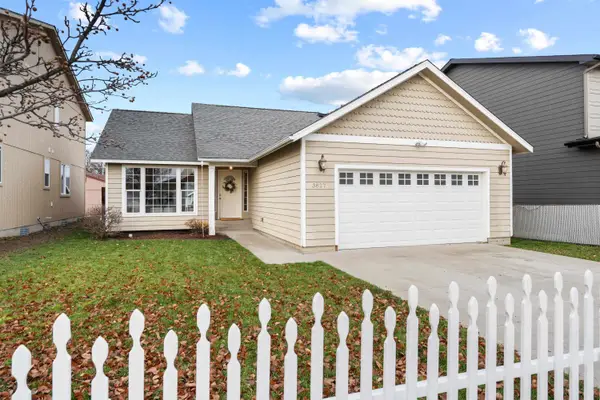 $349,900Active3 beds 2 baths
$349,900Active3 beds 2 baths3827 E 27th Ave, Spokane, WA 99022
MLS# 202527131Listed by: WINDERMERE MANITO, LLC - New
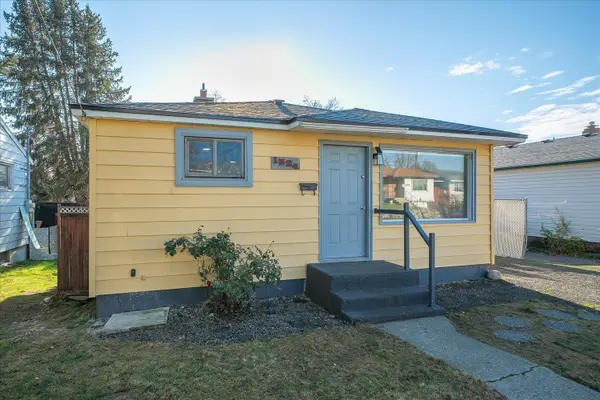 $284,000Active4 beds 2 baths1,440 sq. ft.
$284,000Active4 beds 2 baths1,440 sq. ft.1524 E Walton Ave, Spokane, WA 99207
MLS# 202527132Listed by: REAL BROKER LLC - New
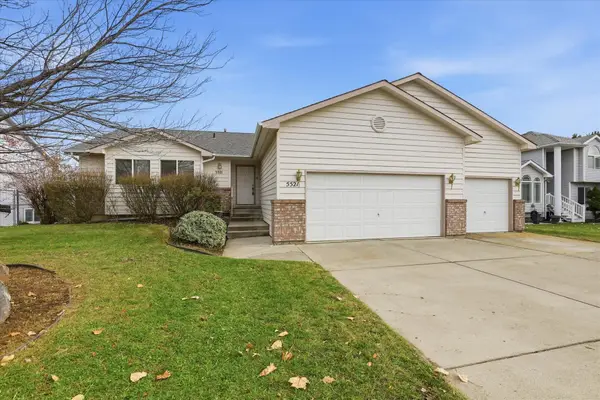 $475,000Active3 beds 2 baths3,151 sq. ft.
$475,000Active3 beds 2 baths3,151 sq. ft.5521 S Thor St, Spokane, WA 99223
MLS# 202527133Listed by: RE/MAX INLAND EMPIRE - New
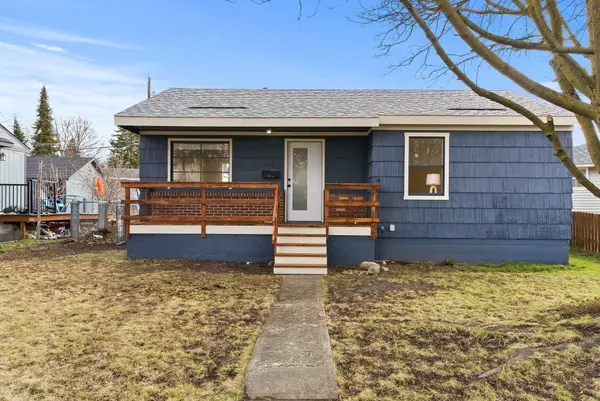 $304,900Active2 beds 1 baths1,586 sq. ft.
$304,900Active2 beds 1 baths1,586 sq. ft.4514 N Assembly St, Spokane, WA 99205
MLS# 202527136Listed by: AMPLIFY REAL ESTATE SERVICES - New
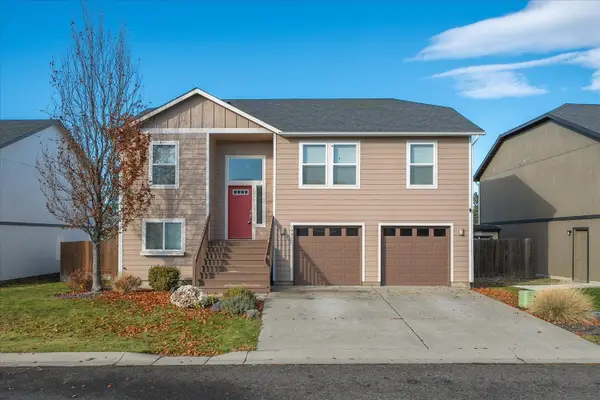 $475,000Active5 beds 3 baths2,332 sq. ft.
$475,000Active5 beds 3 baths2,332 sq. ft.7905 N Ash Ln, Spokane, WA 99208
MLS# 202527137Listed by: CENTURY 21 BEUTLER & ASSOCIATES - New
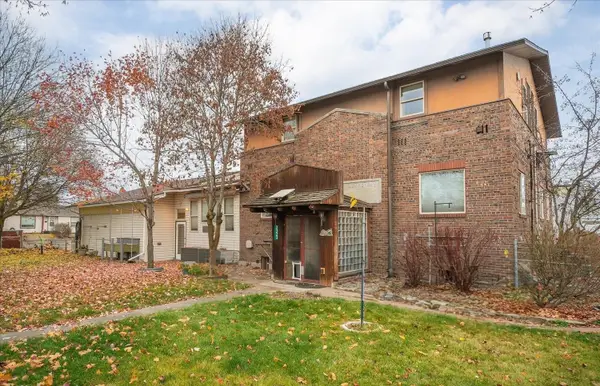 $465,000Active3 beds 4 baths
$465,000Active3 beds 4 baths2323 W Olympic Ave, Spokane, WA 99205
MLS# 202527123Listed by: KELLER WILLIAMS REALTY COEUR D
