8305 E Maringo Dr, Spokane, WA 99212
Local realty services provided by:Better Homes and Gardens Real Estate Pacific Commons
Listed by:connie smith
Office:kelly right real estate of spokane
MLS#:202525897
Source:WA_SAR
Price summary
- Price:$795,000
- Price per sq. ft.:$346.86
About this home
Modern luxury meets comfort in this zero step custom built 4bedroom/ 2.5 bath Spokane Valley home with 2,292 SQFT of gorgeous open living space. Enjoy soaring ceilings, luxury plank vinyl flooring throughout the entirety of the home, stunning quartz countertops in the kitchen that also features a Thermador gas range, spacious kitchen island, incredible butler pantry with space to add a wine chiller or an extra dishwasher. The impressive 142 " glass slider offers seamless indoor-outdoor flow onto the concrete patio with cedar plank roof and the fully vinyl fenced, newly landscaped backyard with paved RV or boat parking. Other features of this home include: gas fireplace, tankless hot water heater, solar panels, central air-conditioning, custom blinds, blackout shades and a high quality window/door package made by Mingeli. The mud/laundry room is a great bonus. The 1285sqft garage offers tons of space. Located near Millwood, I-90, Spokane River & Beacon Hill/ Centennial Trail for the outdoor enthusiasts.
Contact an agent
Home facts
- Year built:2023
- Listing ID #:202525897
- Added:1 day(s) ago
- Updated:October 24, 2025 at 04:24 PM
Rooms and interior
- Bedrooms:4
- Total bathrooms:3
- Full bathrooms:3
- Living area:2,292 sq. ft.
Heating and cooling
- Heating:Solar
Structure and exterior
- Year built:2023
- Building area:2,292 sq. ft.
- Lot area:0.31 Acres
Schools
- High school:West Valley
- Middle school:Centennial
- Elementary school:Pasadena Park
Finances and disclosures
- Price:$795,000
- Price per sq. ft.:$346.86
- Tax amount:$7,761
New listings near 8305 E Maringo Dr
- New
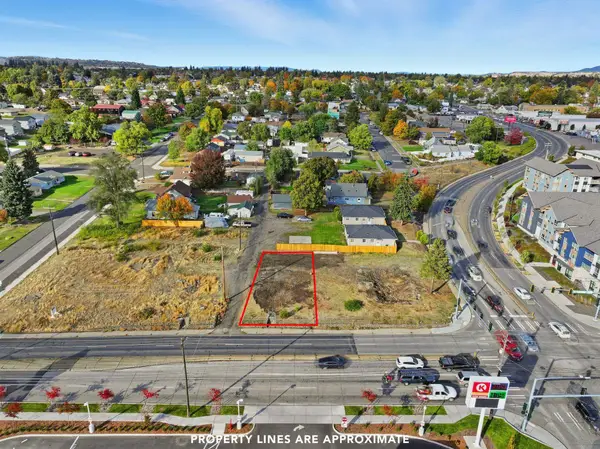 $230,000Active0.1 Acres
$230,000Active0.1 Acres817 E North Foothills Dr, Spokane, WA 99207
MLS# 202525922Listed by: BEST CHOICE REALTY - New
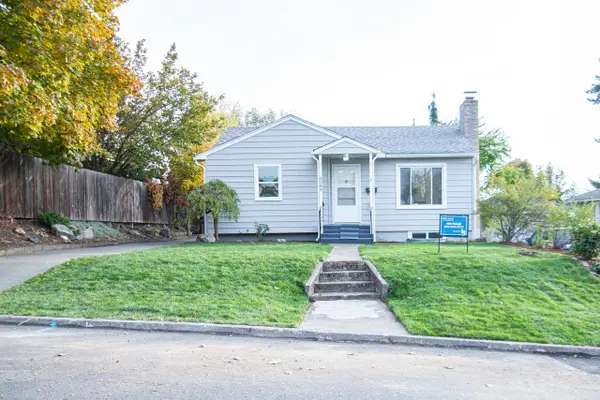 $349,900Active3 beds 1 baths
$349,900Active3 beds 1 baths2109 W Shannon Ave, Spokane, WA 99205
MLS# 202525925Listed by: KELLY RIGHT REAL ESTATE OF SPOKANE - New
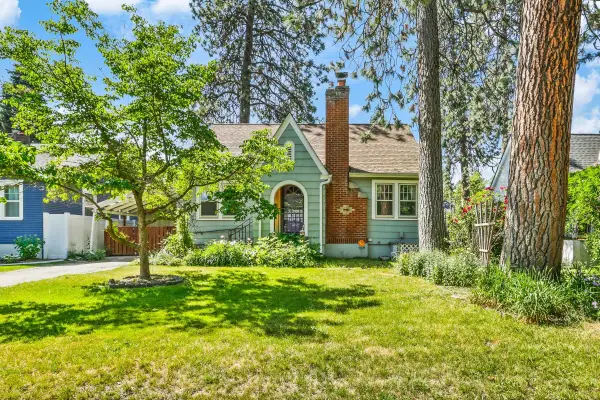 $529,000Active4 beds 2 baths2,388 sq. ft.
$529,000Active4 beds 2 baths2,388 sq. ft.617 W 26th Ave, Spokane, WA 99203
MLS# 202525928Listed by: REALTY ONE GROUP ECLIPSE - New
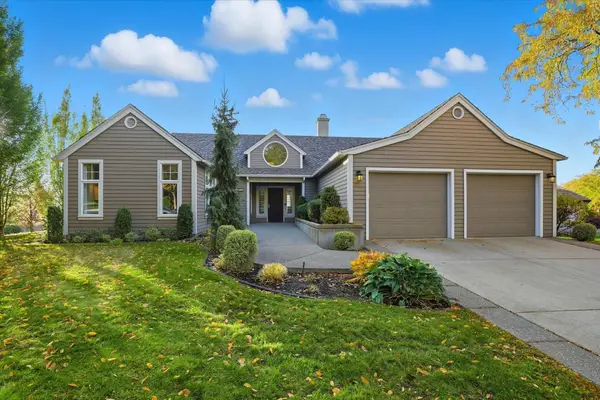 $999,000Active4 beds 3 baths4,436 sq. ft.
$999,000Active4 beds 3 baths4,436 sq. ft.4916 S St Andrews Ln, Spokane, WA 99223
MLS# 202525920Listed by: JOHN L SCOTT, SPOKANE VALLEY - New
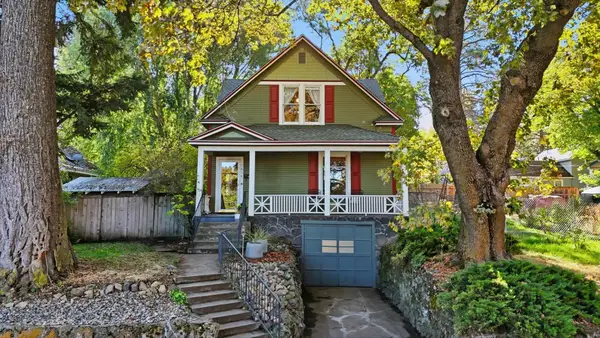 $459,900Active4 beds 3 baths2,136 sq. ft.
$459,900Active4 beds 3 baths2,136 sq. ft.1614 E 16th Ave, Spokane, WA 99203
MLS# 202525915Listed by: EXIT REAL ESTATE PROFESSIONALS - New
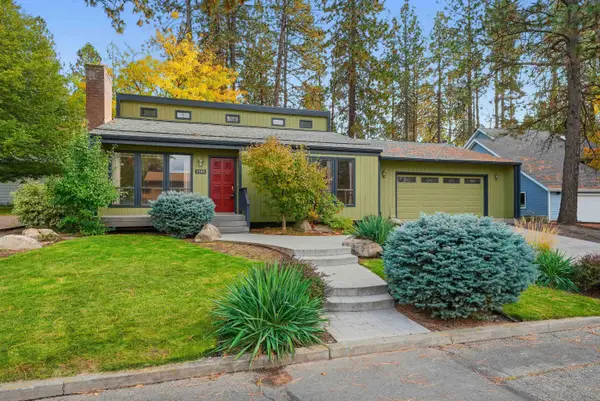 $400,000Active3 beds 2 baths1,875 sq. ft.
$400,000Active3 beds 2 baths1,875 sq. ft.5705 W Lowell Ave, Spokane, WA 99208
MLS# 202525911Listed by: RE/MAX INLAND EMPIRE - New
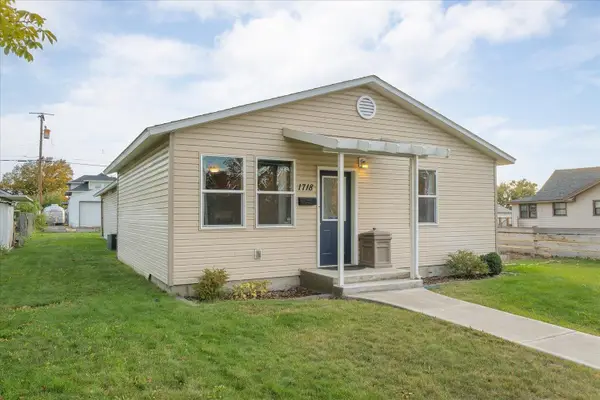 $339,900Active3 beds 2 baths1,700 sq. ft.
$339,900Active3 beds 2 baths1,700 sq. ft.1718 E Sinto Ave, Spokane, WA 99202
MLS# 202525907Listed by: KELLER WILLIAMS REALTY COEUR D - New
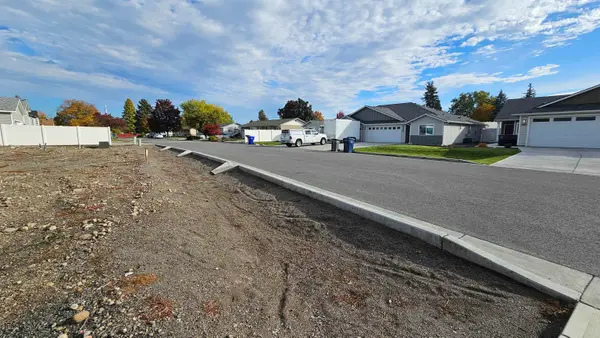 $125,000Active0.19 Acres
$125,000Active0.19 Acres8125 E Baldwin Ave, Spokane, WA 99212
MLS# 202525909Listed by: WINDERMERE VALLEY - Open Sun, 1 to 3pmNew
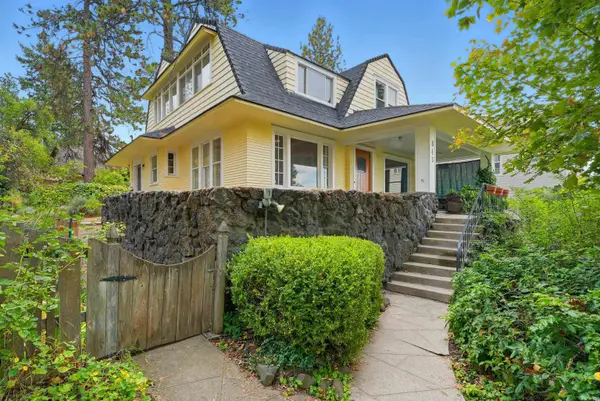 $550,000Active4 beds 4 baths3,144 sq. ft.
$550,000Active4 beds 4 baths3,144 sq. ft.845 W Cliff Dr, Spokane, WA 99204
MLS# 202525899Listed by: KELLER WILLIAMS SPOKANE - MAIN - New
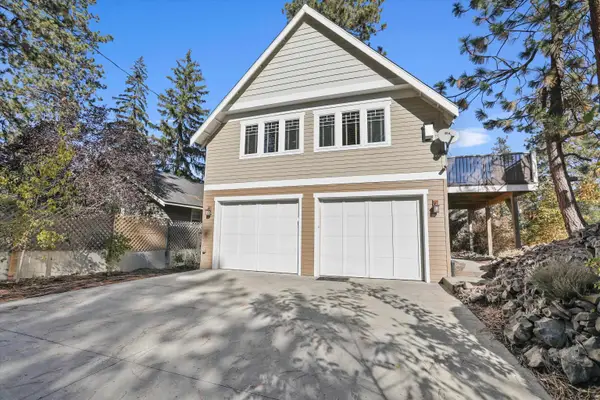 $429,000Active2 beds 2 baths1,920 sq. ft.
$429,000Active2 beds 2 baths1,920 sq. ft.828 E 8th Ave, Spokane, WA 99202
MLS# 202525901Listed by: WINDERMERE MANITO, LLC
