8510 N Jodi St, Spokane, WA 99208
Local realty services provided by:Better Homes and Gardens Real Estate Pacific Commons
Listed by:donna henry
Office:keller williams spokane - main
MLS#:202524129
Source:WA_SAR
Price summary
- Price:$585,000
- Price per sq. ft.:$340.71
About this home
Discover this impeccable ranch-style home crafted by Georgen Homes in 2021. Situated on a 1/3 acre corner lot, this charming residence boasts 1,717 sq ft of single-level living space, featuring 2 bedrooms, 2 baths, & fully finished 2-car garage. Throughout the home, revel in the airy ambiance accentuated by 10-ft. ceilings, complemented by a tray ceiling in the Great Room. Luxurious quartz countertops adorn the kitchen, while the remainder of the home boasts resilient LVP flooring, w/plush carpeting in the bedrooms & elegant tile in the primary bath. Cozy up by the gas fireplace, surrounded by 4.5' of stone, & appreciate the convenience of lower built-in cabinets flanking each side. Complete w/window treatments, this home exudes comfort & style. Retreat to the primary suite, boasting double sinks, spacious walk-in shower, exquisite tile floors, & generous walk in closet. Step outside to the fully fenced & landscaped backyard, where a covered patio awaits, providing the perfect setting for outdoor enjoyment!
Contact an agent
Home facts
- Year built:2021
- Listing ID #:202524129
- Added:224 day(s) ago
- Updated:October 04, 2025 at 04:08 PM
Rooms and interior
- Bedrooms:2
- Total bathrooms:2
- Full bathrooms:2
- Living area:1,717 sq. ft.
Structure and exterior
- Year built:2021
- Building area:1,717 sq. ft.
- Lot area:0.32 Acres
Schools
- High school:Mead
- Middle school:Highland
- Elementary school:Skyline
Finances and disclosures
- Price:$585,000
- Price per sq. ft.:$340.71
- Tax amount:$4,332
New listings near 8510 N Jodi St
- New
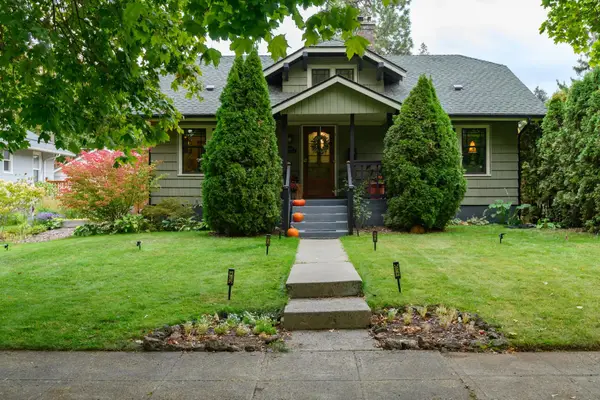 $725,000Active4 beds 2 baths2,400 sq. ft.
$725,000Active4 beds 2 baths2,400 sq. ft.2829 S Manito Blvd, Spokane, WA 99203
MLS# 202525115Listed by: WORKS REAL ESTATE - Open Sat, 2 to 4pmNew
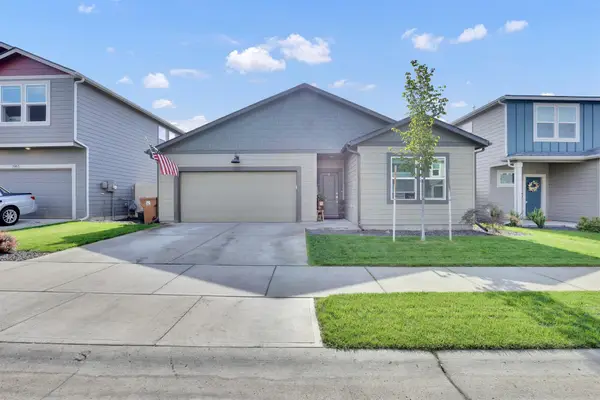 $440,000Active4 beds 2 baths1,797 sq. ft.
$440,000Active4 beds 2 baths1,797 sq. ft.5811 W Jamestown Ln, Spokane, WA 99208
MLS# 202525114Listed by: REALTY ONE GROUP ECLIPSE - New
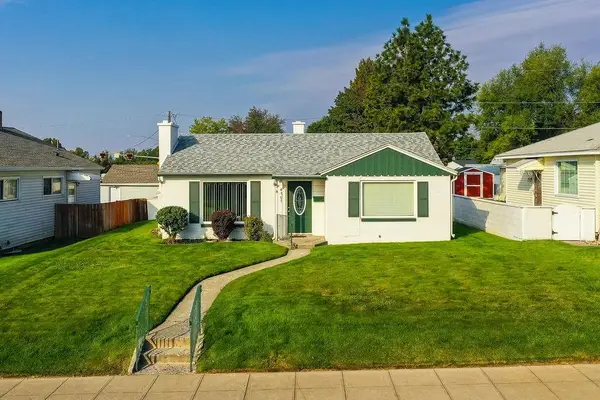 $299,950Active2 beds 1 baths945 sq. ft.
$299,950Active2 beds 1 baths945 sq. ft.4707 N Elm St, Spokane, WA 99205
MLS# 202525111Listed by: AMPLIFY REAL ESTATE SERVICES - New
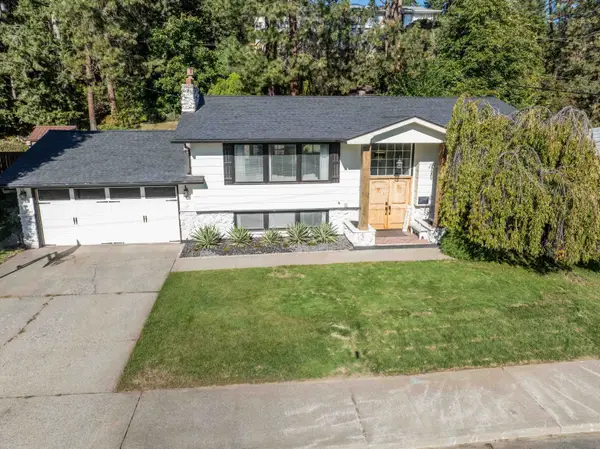 $514,000Active4 beds 2 baths2,359 sq. ft.
$514,000Active4 beds 2 baths2,359 sq. ft.3216 W Weile Ave, Spokane, WA 99208
MLS# 202525112Listed by: COLDWELL BANKER TOMLINSON - Open Sat, 11am to 1pmNew
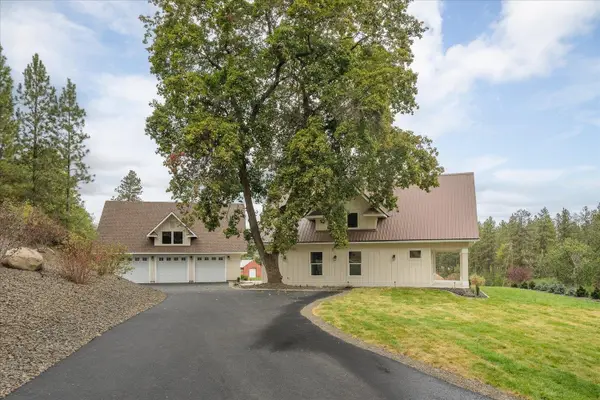 $1,197,000Active4 beds 3 baths3,468 sq. ft.
$1,197,000Active4 beds 3 baths3,468 sq. ft.12005 E Upriver Dr, Spokane, WA 99206
MLS# 202525109Listed by: JOHN L SCOTT, SPOKANE VALLEY - New
 $2,750,000Active5 beds 5 baths
$2,750,000Active5 beds 5 baths5005 E Orchard Rd, Spokane, WA 99217
MLS# 202525107Listed by: WINDERMERE MANITO, LLC  $344,995Pending3 beds 2 baths1,070 sq. ft.
$344,995Pending3 beds 2 baths1,070 sq. ft.4517 N Madison St, Spokane, WA 99205
MLS# 202525091Listed by: CENTURY 21 BEUTLER & ASSOCIATES- New
 $399,900Active4 beds 2 baths2,110 sq. ft.
$399,900Active4 beds 2 baths2,110 sq. ft.303 W Barnes Rd, Spokane, WA 99218
MLS# 202525090Listed by: WINDERMERE NORTH - New
 $340,000Active3 beds 1 baths1,536 sq. ft.
$340,000Active3 beds 1 baths1,536 sq. ft.3710 E Ermina Ave, Spokane, WA 99207
MLS# 202525092Listed by: WINDERMERE VALLEY - New
 $449,950Active4 beds 3 baths2,120 sq. ft.
$449,950Active4 beds 3 baths2,120 sq. ft.4550 W Brookfield Ave, Spokane, WA 99208
MLS# 202525095Listed by: LENNAR NORTHWEST, LLC
