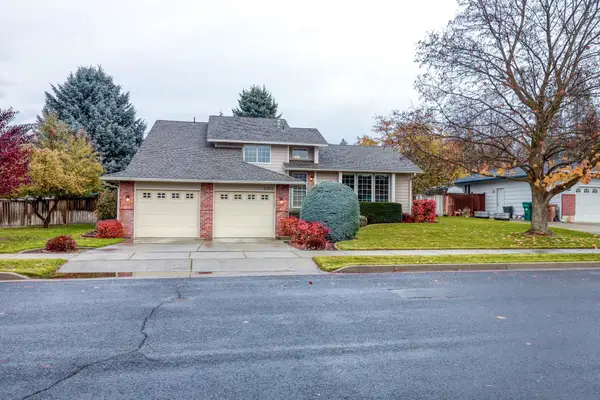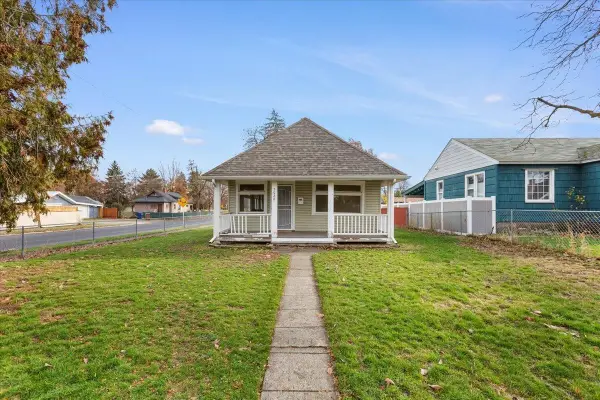8643 N James Dr, Spokane, WA 99208
Local realty services provided by:Better Homes and Gardens Real Estate Pacific Commons
Upcoming open houses
- Sat, Nov 1512:00 pm - 03:00 pm
Listed by: karen geraghty
Office: john l scott, inc.
MLS#:202524172
Source:WA_SAR
Price summary
- Price:$475,000
- Price per sq. ft.:$177.57
About this home
Welcome to this beautifully maintained & charming 3 bedroom, 3 bathroom two-story retreat, where natural light pours through the home. The thoughtful design invites comfort, entertaining & room to grow. At its heart is a chef-inspired kitchen, equipped with generous counter space & an oversized island — perfect for meal prep, casual dining or hosting guests. Sunlit living & dining areas create a warm, welcoming ambiance that truly feels like a home oasis. Upstairs, the expansive primary suite is a pure haven — providing privacy & sunset views that turn evenings into a daily escape. A cozy landing at the top of the stairs adds delightful functionality. Step outside to enjoy the serenity of your large grassy backyard. Fully fenced with brand-new vinyl fencing, making it ideal for pets or outdoor fun, along with a covered deck & patio for morning coffee or meals. With a convenient attached 2-car garage and large framed-in basement offering a blank canvas ready for your personal touch, this home has it all!
Contact an agent
Home facts
- Year built:2019
- Listing ID #:202524172
- Added:109 day(s) ago
- Updated:November 15, 2025 at 09:05 PM
Rooms and interior
- Bedrooms:3
- Total bathrooms:3
- Full bathrooms:3
- Living area:2,675 sq. ft.
Heating and cooling
- Heating:Electric
Structure and exterior
- Year built:2019
- Building area:2,675 sq. ft.
- Lot area:0.13 Acres
Schools
- High school:Shadle Park
- Middle school:Salk
- Elementary school:Woodridge
Finances and disclosures
- Price:$475,000
- Price per sq. ft.:$177.57
New listings near 8643 N James Dr
- New
 $549,900Active4 beds 3 baths2,588 sq. ft.
$549,900Active4 beds 3 baths2,588 sq. ft.10514 N Arrowhead Dr, Spokane, WA 99208
MLS# 202526845Listed by: REAL ESTATE MARKETPLACE NW,INC - New
 $199,900Active3 beds 1 baths1,500 sq. ft.
$199,900Active3 beds 1 baths1,500 sq. ft.5028 N Washington St, Spokane, WA 99205
MLS# 202526843Listed by: EXP REALTY, LLC - New
 $100,000Active0.59 Acres
$100,000Active0.59 Acres3801 W Grandview Ave, Spokane, WA 99224
MLS# 202526835Listed by: RE/MAX INLAND EMPIRE - New
 $60,000Active2 beds 1 baths790 sq. ft.
$60,000Active2 beds 1 baths790 sq. ft.3231 W Boone Ave, Spokane, WA 99201
MLS# 202526834Listed by: WINDERMERE MANITO, LLC - Open Sat, 11am to 1pmNew
 $350,000Active4 beds 2 baths2,068 sq. ft.
$350,000Active4 beds 2 baths2,068 sq. ft.416 E Gettysburg Dr, Spokane, WA 99208
MLS# 202526833Listed by: JOHN L SCOTT, SPOKANE VALLEY - New
 $1,350,000Active5 beds 3 baths3,200 sq. ft.
$1,350,000Active5 beds 3 baths3,200 sq. ft.6815 S Wilcox Ln, Spokane, WA 99206
MLS# 202526830Listed by: REAL BROKER LLC - New
 $978,000Active5 beds 3 baths3,728 sq. ft.
$978,000Active5 beds 3 baths3,728 sq. ft.8119 N Jodi St, Spokane, WA 99208
MLS# 202526825Listed by: COLDWELL BANKER TOMLINSON - Open Sun, 2 to 4pmNew
 $575,000Active5 beds 3 baths2,604 sq. ft.
$575,000Active5 beds 3 baths2,604 sq. ft.940 E 41st Ave, Spokane, WA 99203
MLS# 202526826Listed by: EXP REALTY, LLC - New
 $334,900Active2 beds 2 baths1,180 sq. ft.
$334,900Active2 beds 2 baths1,180 sq. ft.20 W Sumner Ave #204, Spokane, WA 99204
MLS# 202526827Listed by: PLESE REALTY LLC - Open Sat, 12 to 2pmNew
 $449,999Active4 beds 2 baths2,208 sq. ft.
$449,999Active4 beds 2 baths2,208 sq. ft.2917 W Dalton Ave, Spokane, WA 99205
MLS# 202526815Listed by: AMPLIFY REAL ESTATE SERVICES
