9116 N Dorset Rd, Spokane, WA 99208
Local realty services provided by:Better Homes and Gardens Real Estate Pacific Commons
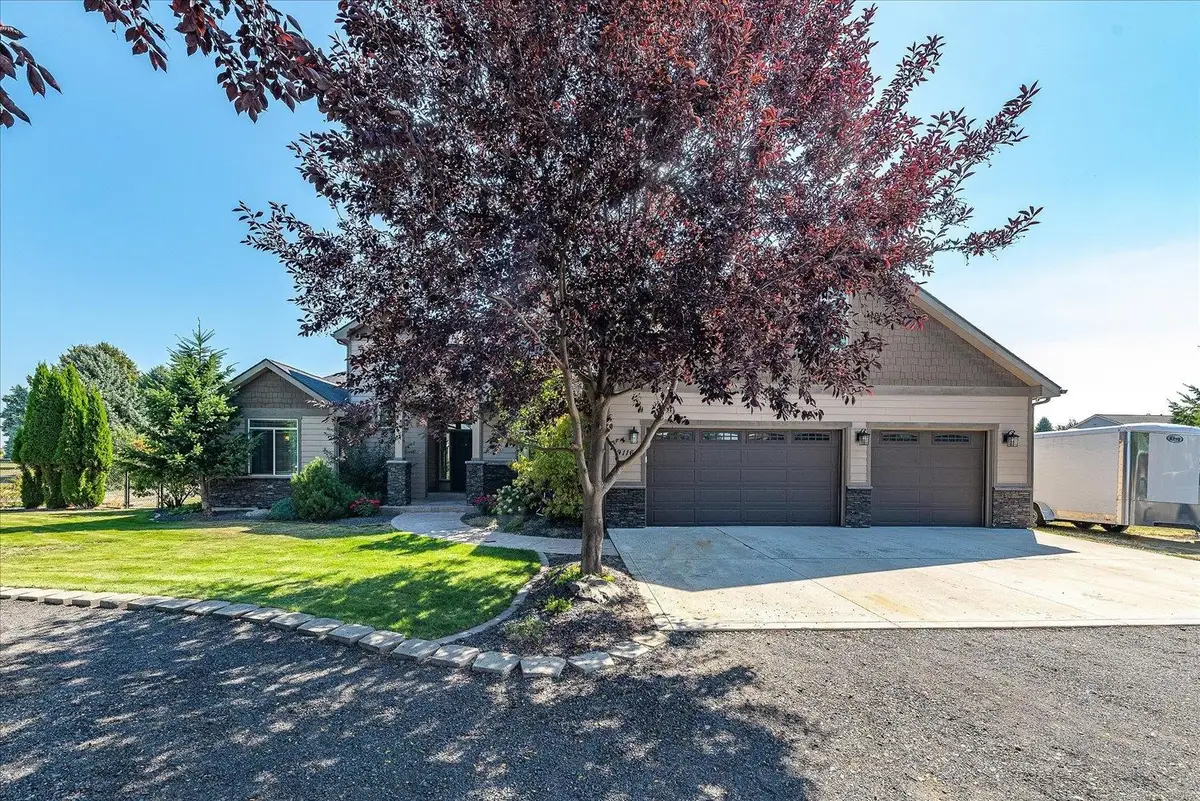
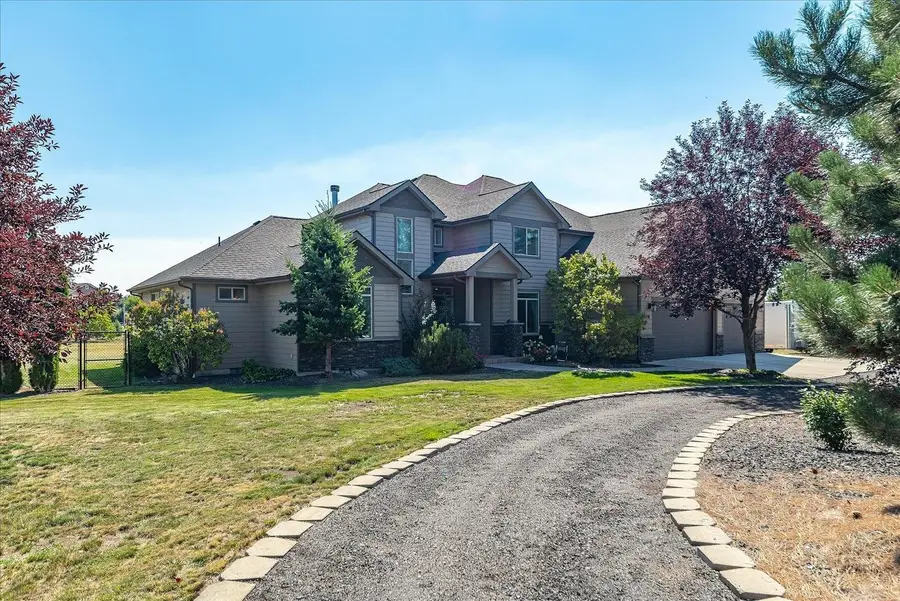
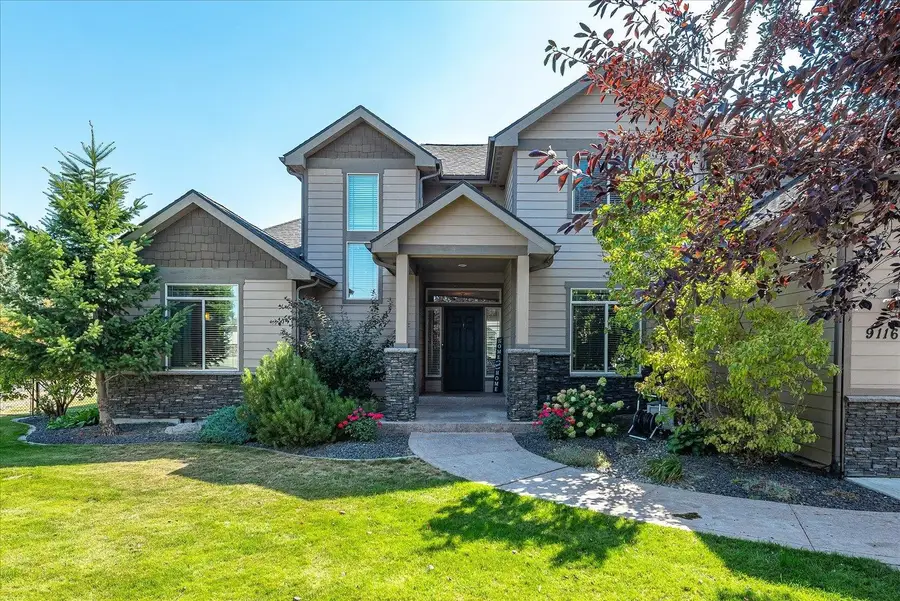
Listed by:jennifer randolph
Office:realty one group eclipse
MLS#:202522483
Source:WA_SAR
Price summary
- Price:$915,000
- Price per sq. ft.:$241.55
About this home
This property truly offers the perfect "forever" home with an inviting & well-designed layout. The main floor provides an open living room centered around a striking rock accent fireplace. Dining room seamlessly connects from the LR to the kitchen and offers access to the partially covered deck & back yard. Kitchen features an island with an eat-up bar, granite, soft-close cabinets, double ovens, walk-in pantry & separate breakfast nook. Luxurious primary on main has double doors, spacious bathroom w/ garden tub, separate shower, dual sinks, and walk-in closet. The junior suite on main has vaulted ceilings, full bath & jetted tub. Additional highlights include a laundry room w/access to finished garage, an upstairs reading nook, 4 bedrooms, and a full bath. Largest bedroom upstairs is used as a family room featuring a kitchenette w/ quartz counters, sink & frig. Set on a full acre, fenced back yard w/ sprinklers, mature fruit orchard, garden beds, fire pit & plenty of space to park your RV or build a shop!
Contact an agent
Home facts
- Year built:2012
- Listing Id #:202522483
- Added:1 day(s) ago
- Updated:August 15, 2025 at 08:02 PM
Rooms and interior
- Bedrooms:6
- Total bathrooms:4
- Full bathrooms:4
- Living area:3,788 sq. ft.
Structure and exterior
- Year built:2012
- Building area:3,788 sq. ft.
- Lot area:1 Acres
Schools
- High school:Mead
- Middle school:Highland
- Elementary school:Skyline
Finances and disclosures
- Price:$915,000
- Price per sq. ft.:$241.55
- Tax amount:$8,907
New listings near 9116 N Dorset Rd
- New
 $474,900Active4 beds 3 baths2,388 sq. ft.
$474,900Active4 beds 3 baths2,388 sq. ft.10888 N Paiute St, Spokane, WA 99208
MLS# 202522501Listed by: EXP REALTY 4 DEGREES - New
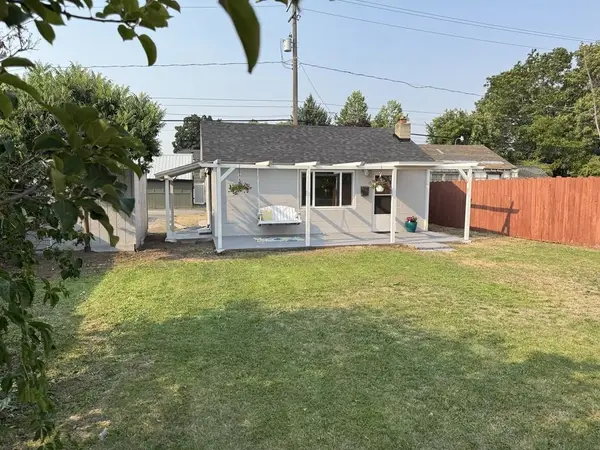 $249,900Active1 beds 1 baths480 sq. ft.
$249,900Active1 beds 1 baths480 sq. ft.2918 W Grace Ave, Spokane, WA 99205
MLS# 202522505Listed by: TAMARACK REALTY - New
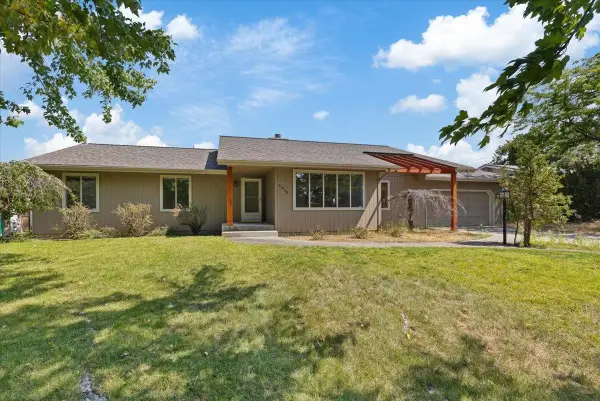 $500,000Active3 beds 2 baths3,544 sq. ft.
$500,000Active3 beds 2 baths3,544 sq. ft.5615 S Lee Way Ct, Spokane, WA 99223
MLS# 202522506Listed by: SELKIRK RESIDENTIAL - New
 $299,000Active3 beds 1 baths1,627 sq. ft.
$299,000Active3 beds 1 baths1,627 sq. ft.5419 N Crestline St, Spokane, WA 99207
MLS# 202522508Listed by: GUENTHER MANAGEMENT - New
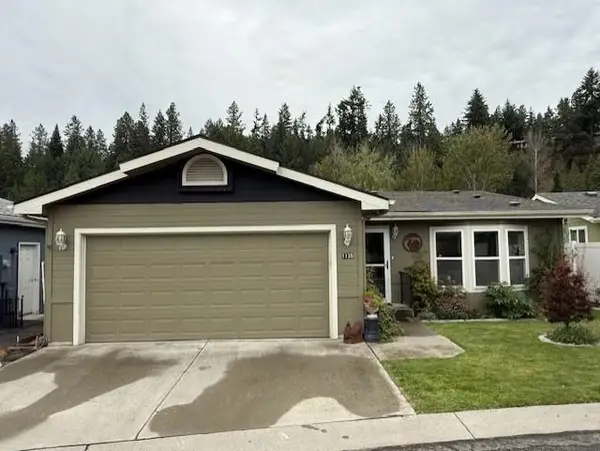 $235,000Active2 beds 2 baths1,378 sq. ft.
$235,000Active2 beds 2 baths1,378 sq. ft.1135 W Sunny Creek Cir, Spokane, WA 99224
MLS# 202522510Listed by: WINDERMERE NORTH  $115,000Pending0.46 Acres
$115,000Pending0.46 Acres0 S "h" St, Spokane, WA 99224
MLS# 202519281Listed by: KELLER WILLIAMS SPOKANE - MAIN- New
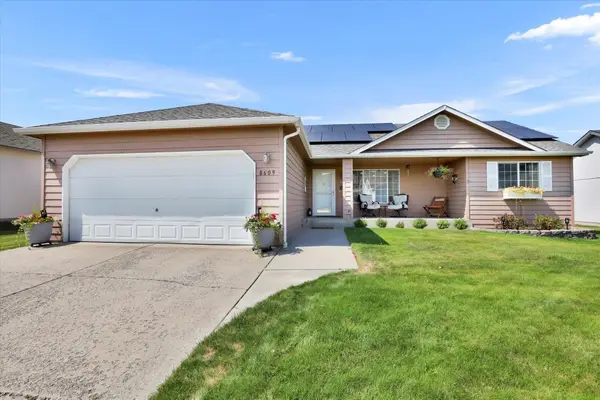 $439,900Active3 beds 2 baths1,372 sq. ft.
$439,900Active3 beds 2 baths1,372 sq. ft.8609 E Bull Pine Ln, Spokane, WA 99217
MLS# 202522491Listed by: KELLER WILLIAMS SPOKANE - MAIN - New
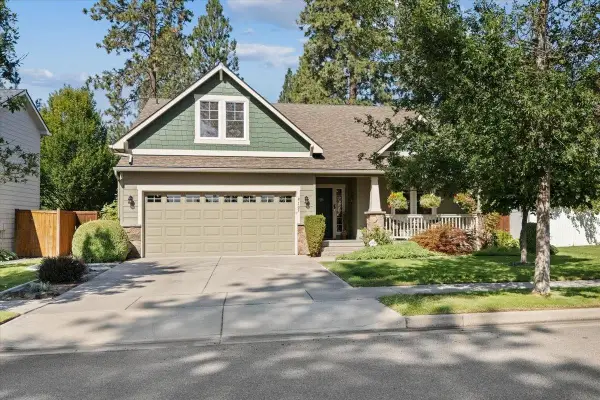 $615,000Active6 beds 3 baths3,017 sq. ft.
$615,000Active6 beds 3 baths3,017 sq. ft.9107 N Sundance Dr, Spokane, WA 99208
MLS# 202522493Listed by: WINDERMERE CITY GROUP - Open Sat, 11am to 1pmNew
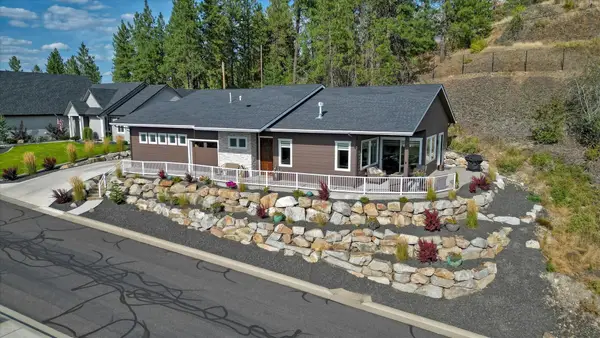 $700,000Active3 beds 2 baths2,053 sq. ft.
$700,000Active3 beds 2 baths2,053 sq. ft.13622 N Eagle View Ln, Spokane, WA 99208
MLS# 202522494Listed by: KELLER WILLIAMS SPOKANE - MAIN - New
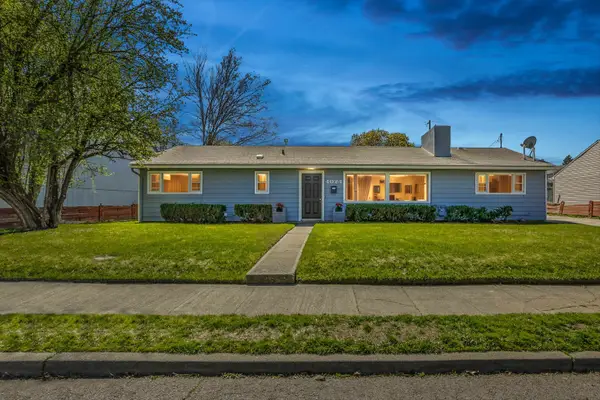 $450,000Active3 beds 1 baths
$450,000Active3 beds 1 baths4024 E 22 Ave, Spokane, WA 99223
MLS# 202522495Listed by: GUENTHER MANAGEMENT
