916 S Pillar Rock Dr, Spokane, WA 99224
Local realty services provided by:Better Homes and Gardens Real Estate Pacific Commons
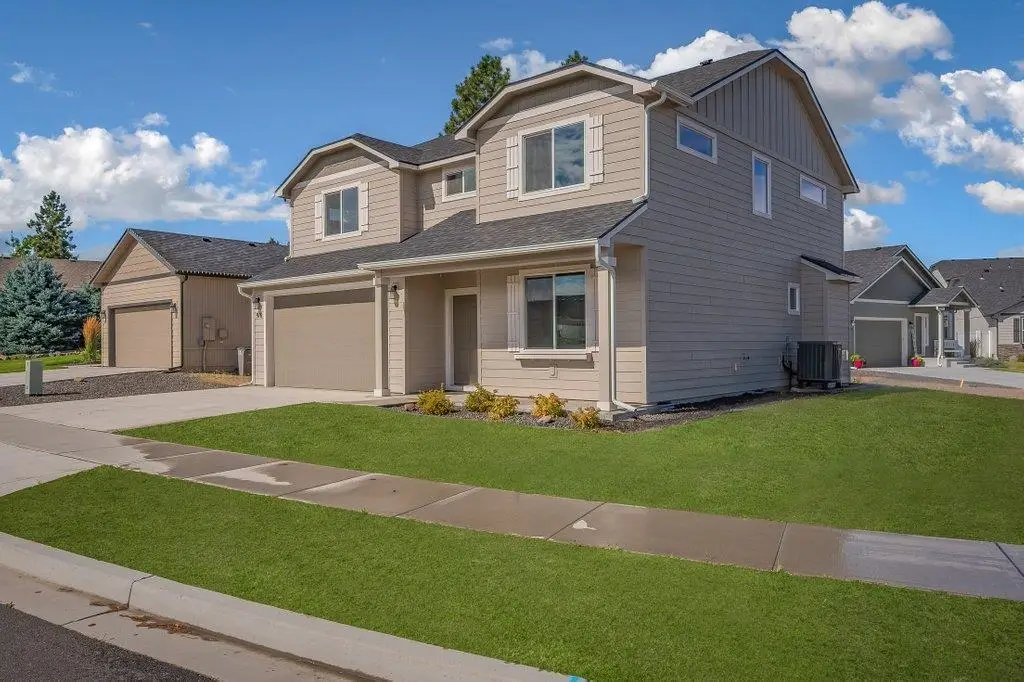
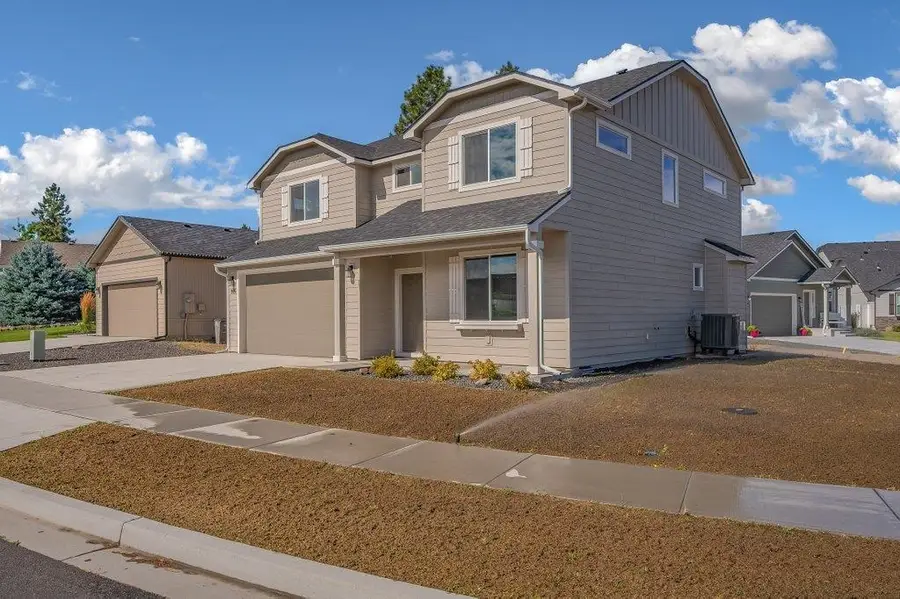
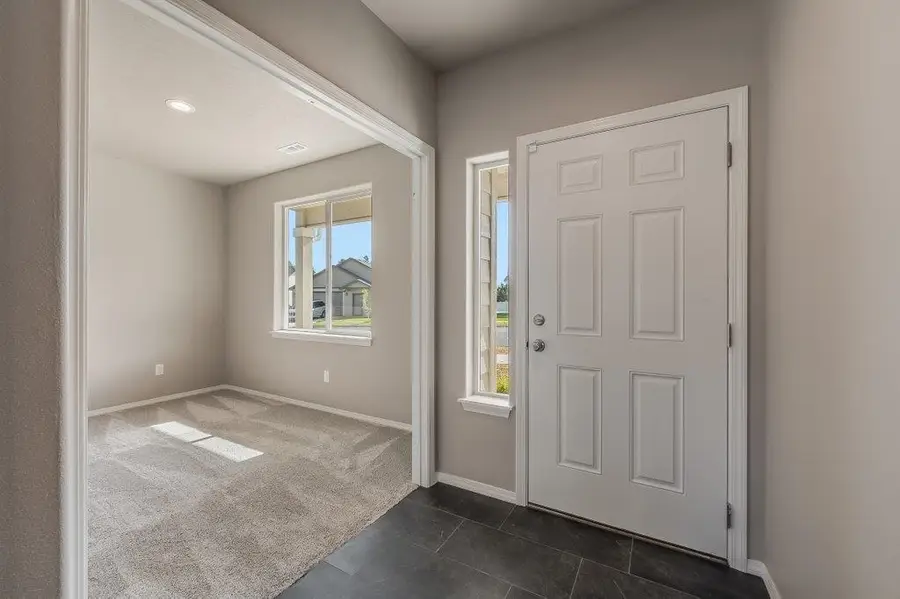
Listed by:nick morelli
Office:live real estate, llc.
MLS#:202522897
Source:WA_SAR
Price summary
- Price:$475,000
- Price per sq. ft.:$214.64
About this home
Welcome to this beautiful home in the heart of West Spokane, where modern design meets everyday comfort. From the moment you arrive, the covered front porch and newly hydroseeded yard create a warm and inviting first impression. Step inside to discover a bright, open floor plan filled with natural light, featuring quartz counters throughout and new stainless appliances in the kitchen. The spacious living room centers around a cozy gas fireplace, perfect for gathering with family and friends, while the dining area flows seamlessly into the kitchen for easy entertaining. The primary suite is a true retreat with double sinks, a walk-in closet, and plenty of space to unwind. A covered back patio adds year-round functionality, extending your living space outdoors. Nestled in a tranquil neighborhood yet close to schools, parks, and conveniences, this home perfectly blends comfort, style, and location.
Contact an agent
Home facts
- Year built:2022
- Listing Id #:202522897
- Added:1 day(s) ago
- Updated:August 23, 2025 at 07:00 PM
Rooms and interior
- Bedrooms:5
- Total bathrooms:3
- Full bathrooms:3
- Living area:2,213 sq. ft.
Heating and cooling
- Heating:Heat Pump, Zoned
Structure and exterior
- Year built:2022
- Building area:2,213 sq. ft.
- Lot area:0.21 Acres
Schools
- High school:Cheney
- Middle school:Westwood
- Elementary school:Windsor
Finances and disclosures
- Price:$475,000
- Price per sq. ft.:$214.64
- Tax amount:$4,541
New listings near 916 S Pillar Rock Dr
- New
 $369,900Active3 beds 2 baths2,072 sq. ft.
$369,900Active3 beds 2 baths2,072 sq. ft.5007 N Maple St, Spokane, WA 99203
MLS# 202522898Listed by: RE/MAX CITIBROKERS - New
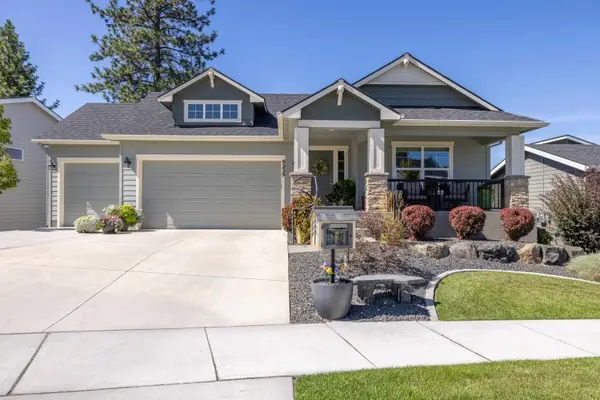 $750,000Active6 beds 3 baths3,710 sq. ft.
$750,000Active6 beds 3 baths3,710 sq. ft.9239 N Linden Ln, Spokane, WA 99208
MLS# 202522891Listed by: PLESE REALTY LLC - New
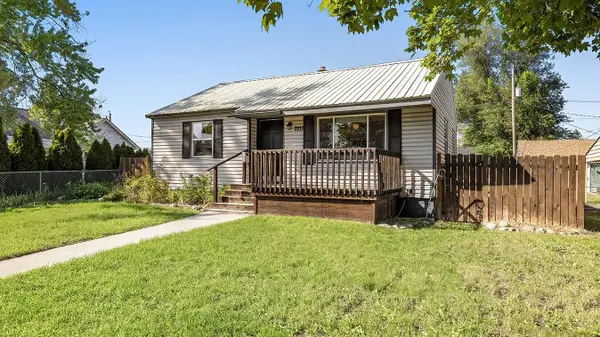 $365,000Active4 beds 4 baths1,536 sq. ft.
$365,000Active4 beds 4 baths1,536 sq. ft.2212 W Crown Ave, Spokane, WA 99205
MLS# 202522895Listed by: WINDERMERE NORTH - New
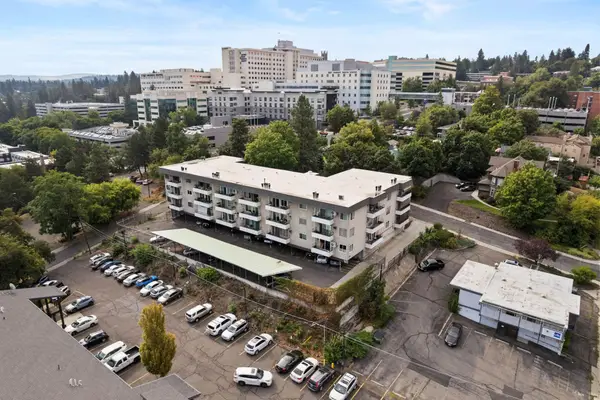 $339,900Active2 beds 2 baths1,028 sq. ft.
$339,900Active2 beds 2 baths1,028 sq. ft.214 W 6th Ave #Apt 106, Spokane, WA 99204
MLS# 202522887Listed by: AMERICAN R.E. ASSOCIATES, INC - New
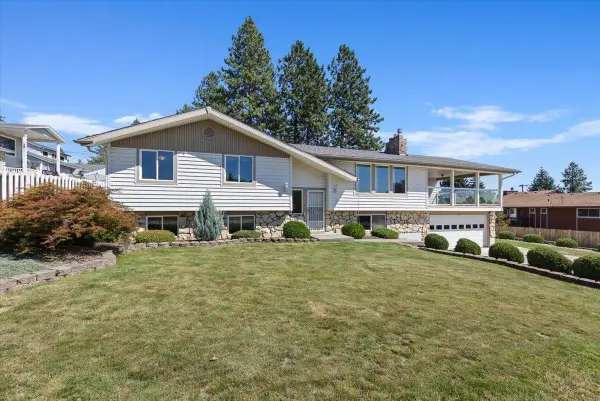 $535,000Active4 beds 3 baths2,875 sq. ft.
$535,000Active4 beds 3 baths2,875 sq. ft.7018 N Five Mile Rd, Spokane, WA 99208
MLS# 202522888Listed by: WINDERMERE MANITO, LLC - Open Sun, 11am to 1pmNew
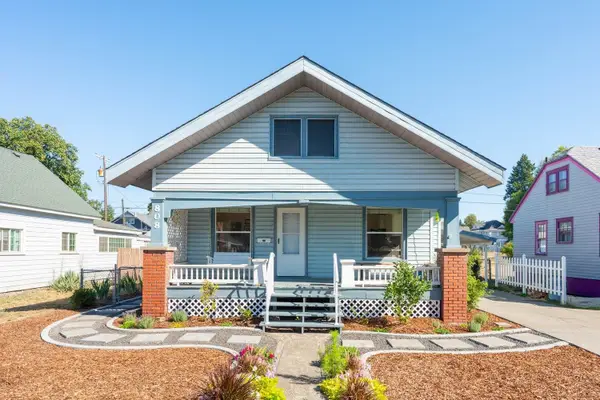 $327,500Active2 beds 1 baths1,312 sq. ft.
$327,500Active2 beds 1 baths1,312 sq. ft.808 W Carlisle Ave, Spokane, WA 99205
MLS# 202522884Listed by: KELLER WILLIAMS SPOKANE - MAIN - New
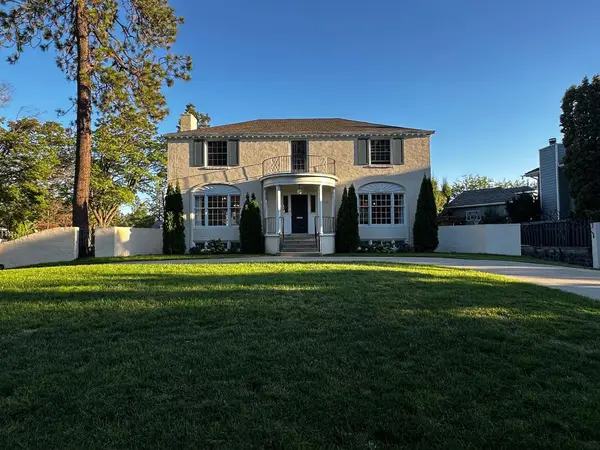 $1,350,000Active4 beds 4 baths3,900 sq. ft.
$1,350,000Active4 beds 4 baths3,900 sq. ft.310 E 13th Ave, Spokane, WA 99202
MLS# 202522886Listed by: THE ROTHROCK COMPANY - New
 $450,000Active3 beds 3 baths3,056 sq. ft.
$450,000Active3 beds 3 baths3,056 sq. ft.5009 W Navaho Ave, Spokane, WA 99208
MLS# 202522873Listed by: HOME SALES SPOKANE - New
 $360,000Active4 beds 2 baths2,216 sq. ft.
$360,000Active4 beds 2 baths2,216 sq. ft.3808 E 5th Ave, Spokane, WA 99202
MLS# 202522879Listed by: AMPLIFY REAL ESTATE SERVICES
