21 Scenic Heights Rd, Underwood, WA 98651
Local realty services provided by:Better Homes and Gardens Real Estate Realty Partners
Listed by:jane parker
Office:don nunamaker realtors
MLS#:582670712
Source:PORTLAND
Price summary
- Price:$2,000,000
- Price per sq. ft.:$722.54
About this home
One owner, architecturally designed home, nestled under mature trees; it will catch you heart! Expansive views of the the Columbia River, Mt. Hood & the HR Valley will captivate you & offer year-round entertainment! The intriguing great room features engineered beams, bamboo floors & wall to wall windows on the south view side. A gourmet kitchen will appeal to the chef of the family with a Viking Range top & Double Ovens & a Subzero refrigerator! The vertical grain fir cabinetry & central island give this charming kitchen a really sophisticated appeal! The adjacent extra-large dining area opens onto the large entertaining ipe deck & you will enjoy a Huge Mt. Hood view as you dine or just sit & take in the world. The west end living area has marvelous light, a cozy propane fireplace insert & built in entertainment area for winter time relaxation. A bonus room, with bamboo floors & a deck is also found on this level: workout area, guest area or crafts room… your call! The light filled atrium features floating fir stair treads, gorgeous suspended light fixtures & fills the home with sunshine even on winter days! A laundry area is also tucked away on this level. Up a ½ flight of floating stairs to the guest wing; 2 pretty bedrooms flank a tiled bathroom with a vanity matching the gorgeous sea blue concrete floors. Radiant heat throughout this home so toasty feet year-round & AC too. The next ½ flight leads to the primary sleeping room with a private deck & stunning view. Just across the hall & up a ½ flight is a well-appointed primary closet, a beautiful primary bath & a full-fledged office. The bathroom has a wonderful soaking tub, a walk-in tiled shower & dual vanities. The north facing office features a gorgeous garden view & fabulous built ins. This tiered parcel features fire resistant vegetation, mature trees & stunning views! The double car garage will provide ample storage. This home has timeless beauty & was built to Last! (feature sheet attached)
Contact an agent
Home facts
- Year built:2003
- Listing ID #:582670712
- Added:3 day(s) ago
- Updated:August 30, 2025 at 11:17 AM
Rooms and interior
- Bedrooms:3
- Total bathrooms:2
- Full bathrooms:2
- Living area:2,768 sq. ft.
Heating and cooling
- Cooling:Central Air
- Heating:Mini Split
Structure and exterior
- Year built:2003
- Building area:2,768 sq. ft.
- Lot area:1.52 Acres
Schools
- High school:Columbia
- Middle school:Henkle
- Elementary school:Whitson
Utilities
- Water:Public Water
- Sewer:Standard Septic
Finances and disclosures
- Price:$2,000,000
- Price per sq. ft.:$722.54
- Tax amount:$9,902 (2025)
New listings near 21 Scenic Heights Rd
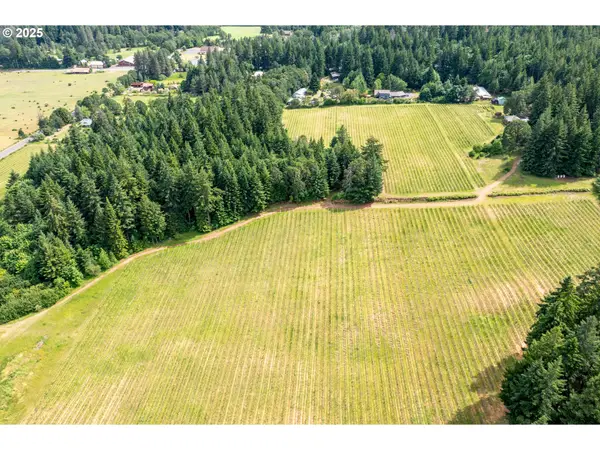 $2,250,000Active2 beds 1 baths1,106 sq. ft.
$2,250,000Active2 beds 1 baths1,106 sq. ft.391 Newell Rd, Underwood, WA 98651
MLS# 420628981Listed by: BERKSHIRE HATHAWAY HOMESERVICES NW REAL ESTATE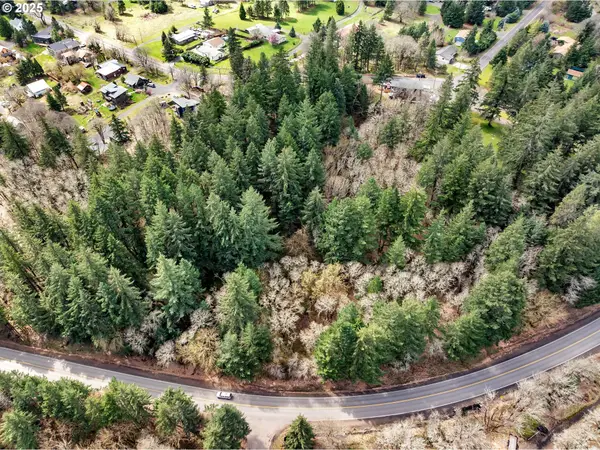 $200,000Active1.82 Acres
$200,000Active1.82 Acres0 Cook Underwood Rd, Underwood, WA 98651
MLS# 585788510Listed by: SELKIRK RESIDENTIAL $750,000Active3 beds 3 baths2,344 sq. ft.
$750,000Active3 beds 3 baths2,344 sq. ft.42 Sooter Rd, Underwood, WA 98651
MLS# 639605963Listed by: DON NUNAMAKER REALTORS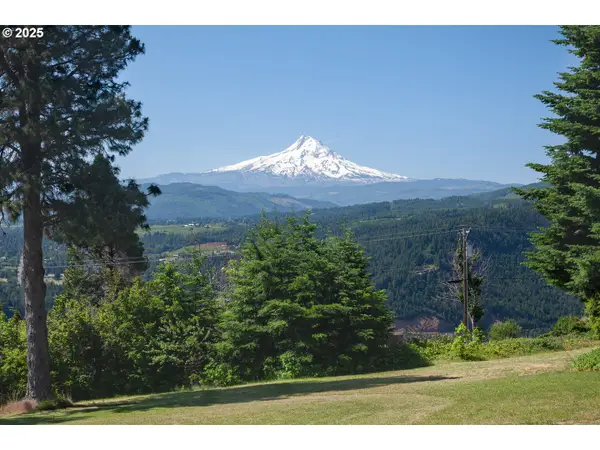 $400,000Pending0.48 Acres
$400,000Pending0.48 Acres34 Crestview Ln, Underwood, WA 98651
MLS# 727518530Listed by: RE/MAX RIVER CITY $4,500,000Active49 Acres
$4,500,000Active49 Acres11 Wess Rd, Underwood, WA 98651
MLS# 496454343Listed by: KELLER WILLIAMS REALTY PORTLAND CENTRAL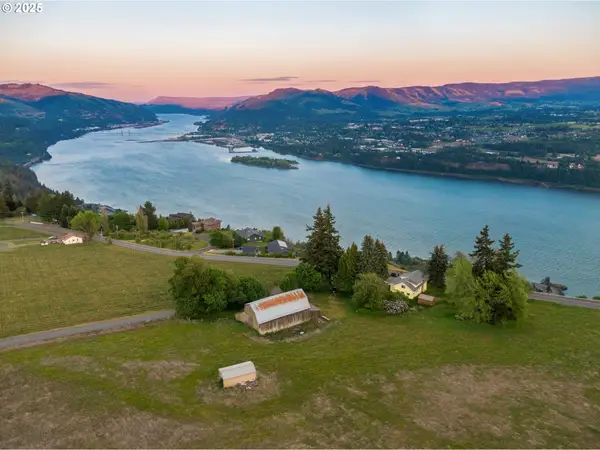 $4,500,000Active3 beds 2 baths1,928 sq. ft.
$4,500,000Active3 beds 2 baths1,928 sq. ft.11 Wess Rd, Underwood, WA 98651
MLS# 793864400Listed by: KELLER WILLIAMS REALTY PORTLAND CENTRAL $649,000Active13.92 Acres
$649,000Active13.92 Acres62071 State Hwy 14, Underwood, WA 98651
MLS# 449209618Listed by: COPPER WEST REAL ESTATE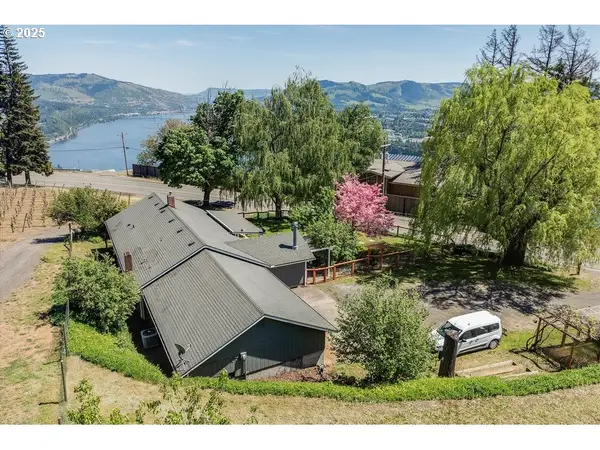 $725,000Active3 beds 2 baths1,680 sq. ft.
$725,000Active3 beds 2 baths1,680 sq. ft.11081 Cook Underwood Rd, Underwood, WA 98651
MLS# 504591616Listed by: DON NUNAMAKER REALTORS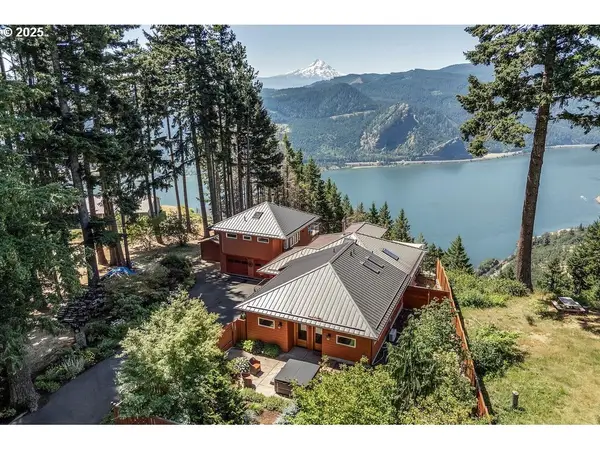 $1,890,000Active5 beds 4 baths2,677 sq. ft.
$1,890,000Active5 beds 4 baths2,677 sq. ft.62 Ericson View, Underwood, WA 98651
MLS# 675156918Listed by: DON NUNAMAKER REALTORS
