5217 E Stoughton Rd, Valleyford, WA 99036
Local realty services provided by:Better Homes and Gardens Real Estate Pacific Commons
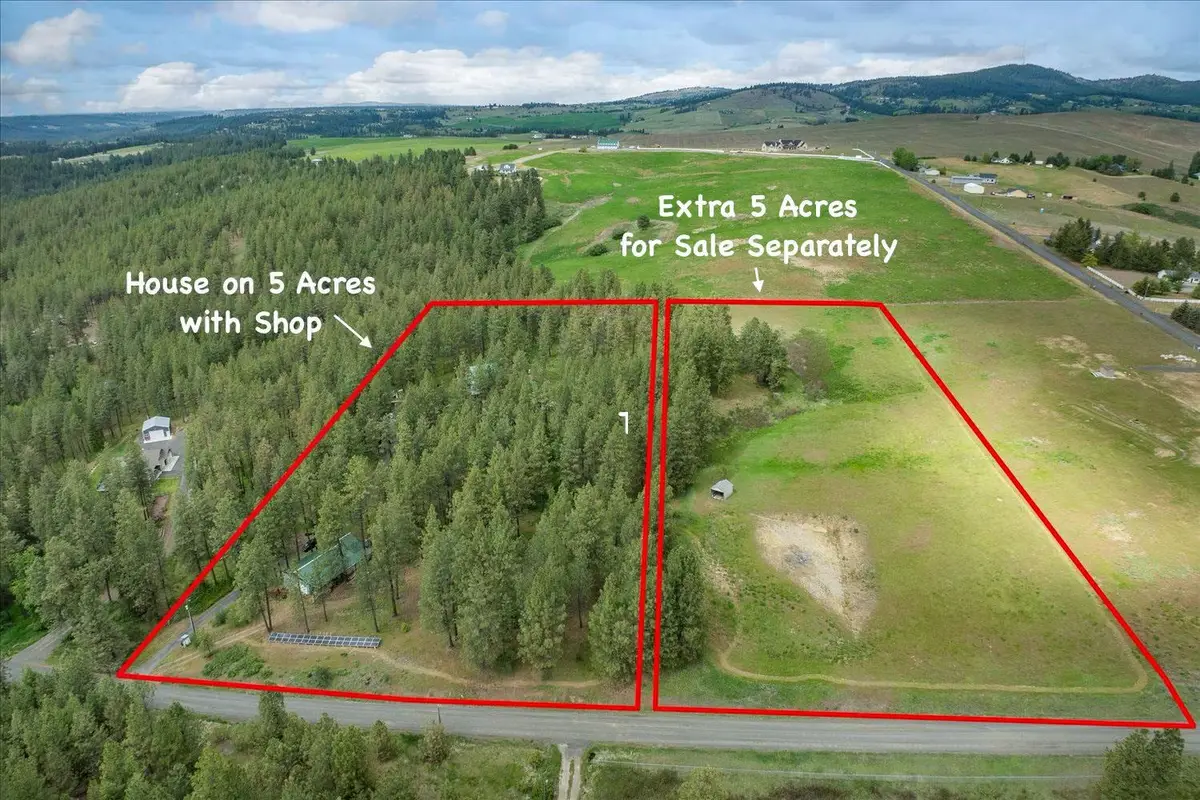

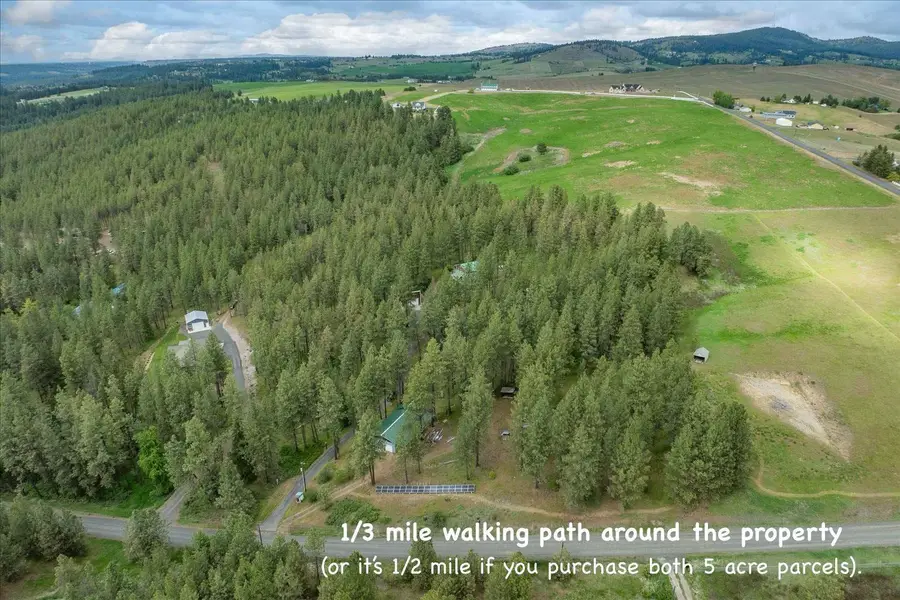
Listed by:jed maclaurin
Office:windermere manito, llc.
MLS#:202516964
Source:WA_SAR
Price summary
- Price:$700,000
- Price per sq. ft.:$190.63
About this home
Beautiful 2-story home off Chapel Valley Rd in Valleyford just 10 minutes from the South Hill! Situated on a quiet & secluded 5 acre parcel with another 5 acres available separately, this amazing property has a paved circular driveway, a heated & insulated 30' x 60' professional shop, and large 2-story detached garage with rec area & storage loft upstairs. 1/3 mile walking trail around the property. Gorgeous views of the surroundings from the house's abundant windows. Multiple entertaining areas inside & out including a 33' x 60' wrap-around Trex deck on the main level which leads to a hot tub. Super efficient heating & cooling systems including a dual-source hot water boiler powered by a wood stove or oil boiler (switches easily back & forth). Also 2 heat-pump mini-splits, 2 pellet stoves and a completely silent Envy wall heater in master bath. Solar panel array near shop provides free electricity for half the year. 1,500 gallon well water reservoir for watering the lawn. Propane automatic backup generator.
Contact an agent
Home facts
- Year built:1994
- Listing Id #:202516964
- Added:84 day(s) ago
- Updated:August 12, 2025 at 08:01 AM
Rooms and interior
- Bedrooms:5
- Total bathrooms:3
- Full bathrooms:3
- Living area:3,672 sq. ft.
Heating and cooling
- Heating:Baseboard, Heat Pump, Hot Water, Oil, Zoned
Structure and exterior
- Roof:Metal
- Year built:1994
- Building area:3,672 sq. ft.
- Lot area:4.96 Acres
Schools
- High school:Freeman
- Middle school:Freeman
- Elementary school:Freeman
Finances and disclosures
- Price:$700,000
- Price per sq. ft.:$190.63
- Tax amount:$4,780
New listings near 5217 E Stoughton Rd
- New
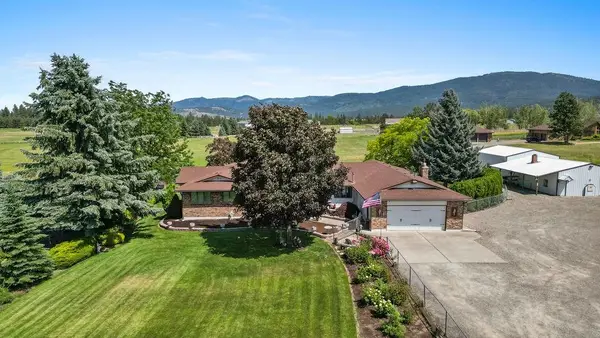 $1,229,000Active4 beds 4 baths5,550 sq. ft.
$1,229,000Active4 beds 4 baths5,550 sq. ft.4821 S Conklin Rd, Greenacres, WA 99016
MLS# 202522259Listed by: JOHN L SCOTT, SPOKANE VALLEY - New
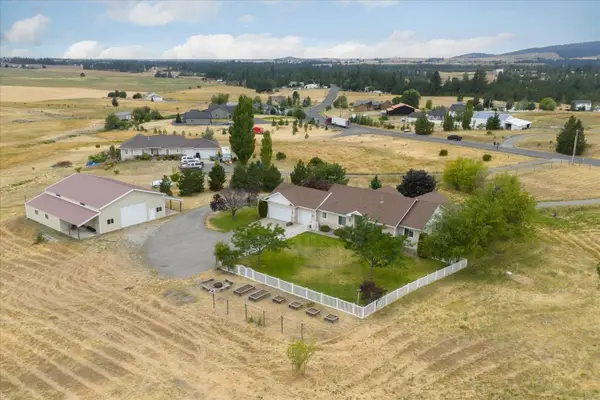 $975,000Active7 beds 4 baths4,474 sq. ft.
$975,000Active7 beds 4 baths4,474 sq. ft.15224 E Meadows Rd, Mica, WA 99023
MLS# 202522154Listed by: KELLER WILLIAMS SPOKANE - MAIN - New
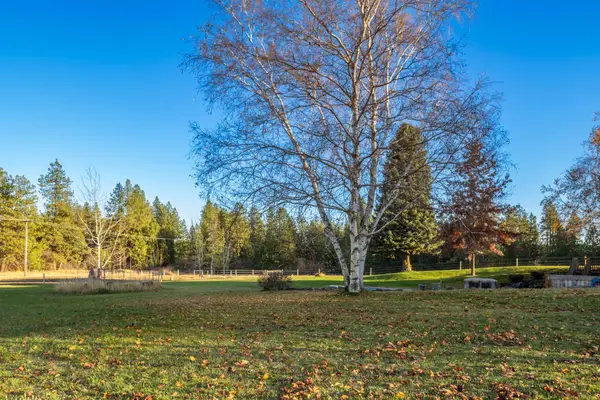 $250,000Active5.77 Acres
$250,000Active5.77 Acres10501 E Palouse Rd, Valleyford, WA 99036
MLS# 202522132Listed by: WINDERMERE MANITO, LLC - New
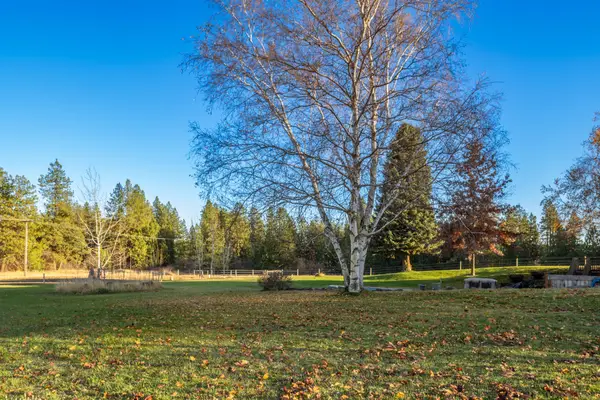 $250,000Active4.61 Acres
$250,000Active4.61 Acres13000 S Sands Rd, Valleyford, WA 99036
MLS# 202522135Listed by: WINDERMERE MANITO, LLC - New
 $495,000Active5.47 Acres
$495,000Active5.47 Acres18XX1 Balsam Hill Ln, Valleyford, WA 99036
MLS# 202521945Listed by: WINDERMERE CITY GROUP - New
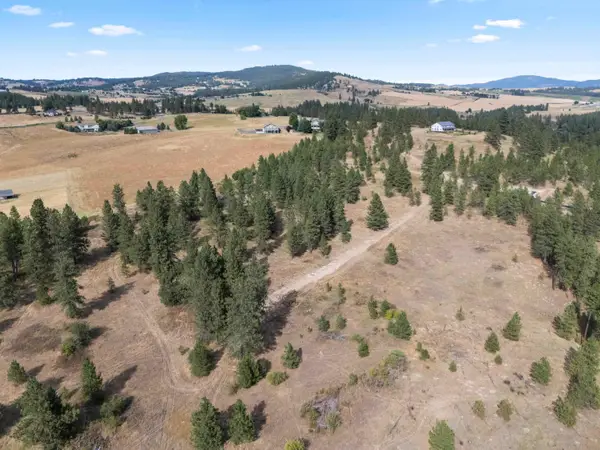 $385,000Active5.6 Acres
$385,000Active5.6 Acres18XX2 Balsam Hill Ln, Valleyford, WA 99036
MLS# 202521946Listed by: WINDERMERE CITY GROUP - New
 $385,000Active3.21 Acres
$385,000Active3.21 Acres18XX3 Balsam Hill Ln, Valleyford, WA 99036
MLS# 202521947Listed by: WINDERMERE CITY GROUP - New
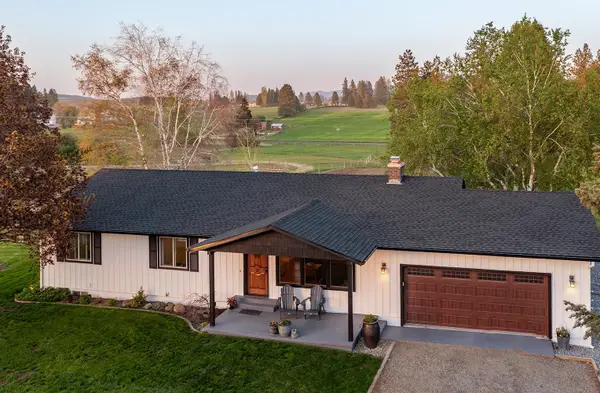 $875,000Active4 beds 3 baths2,814 sq. ft.
$875,000Active4 beds 3 baths2,814 sq. ft.10409 E Palouse Hwy, Valleyford, WA 99036
MLS# 202521781Listed by: WINDERMERE MANITO, LLC 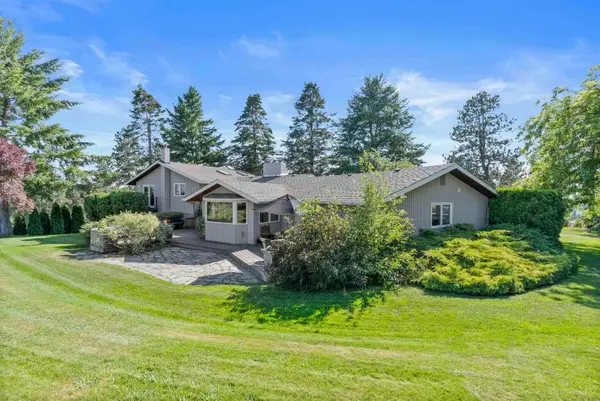 $890,000Pending3 beds 3 baths2,648 sq. ft.
$890,000Pending3 beds 3 baths2,648 sq. ft.11305 S Stevens Creek Rd, Spokane, WA 99223
MLS# 202520781Listed by: WINDERMERE MANITO, LLC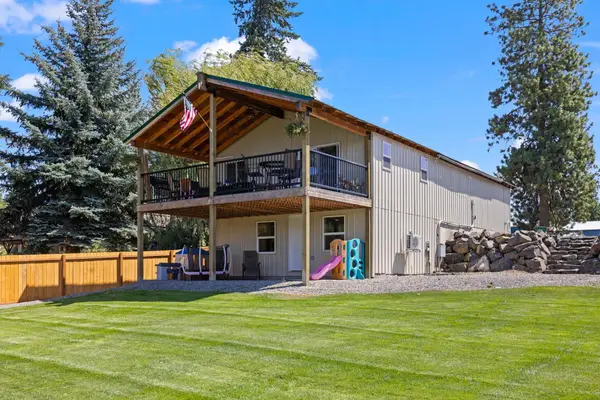 $317,000Pending2 beds 1 baths1,100 sq. ft.
$317,000Pending2 beds 1 baths1,100 sq. ft.14321 Robert Ave, Mica, WA 99023
MLS# 202520723Listed by: KELLER WILLIAMS SPOKANE - MAIN
