10521 NE 120th Pl, Vancouver, WA 98662
Local realty services provided by:Better Homes and Gardens Real Estate Equinox
10521 NE 120th Pl,Vancouver, WA 98662
$375,000
- 3 Beds
- 3 Baths
- 1,434 sq. ft.
- Single family
- Active
Listed by: kelly primerano
Office: redfin
MLS#:333524441
Source:PORTLAND
Price summary
- Price:$375,000
- Price per sq. ft.:$261.51
- Monthly HOA dues:$183
About this home
Inviting open-concept main level showcasing a spacious living area, dining area, and a luminous kitchen adorned with crisp white cabinetry, a quartz-topped island, and a generous pantry. Upstairs, the serene primary suite offers dual walk-in closets and a private ensuite. A versatile loft, a dedicated laundry room, and two additional bedrooms. Abundant storage is thoughtfully integrated throughout. The home also features a two-car garage (EV Charging) with wide alley access, a fully fenced front yard, and ample guest parking. Meandering, well-kept pathways lend charm to the community, with a park just steps away and everyday amenities close at hand. Enhanced with thoughtful details—window coverings and a wall-mounted living room TV remain—this residence feels better than new.
Contact an agent
Home facts
- Year built:2024
- Listing ID #:333524441
- Added:70 day(s) ago
- Updated:November 14, 2025 at 12:27 PM
Rooms and interior
- Bedrooms:3
- Total bathrooms:3
- Full bathrooms:2
- Half bathrooms:1
- Living area:1,434 sq. ft.
Heating and cooling
- Cooling:Central Air, Heat Pump
- Heating:ENERGY STAR Qualified Equipment, Forced Air
Structure and exterior
- Roof:Composition
- Year built:2024
- Building area:1,434 sq. ft.
- Lot area:0.04 Acres
Schools
- High school:Prairie
- Middle school:Laurin
- Elementary school:Glenwood
Utilities
- Water:Public Water
- Sewer:Public Sewer
Finances and disclosures
- Price:$375,000
- Price per sq. ft.:$261.51
- Tax amount:$2,845 (2024)
New listings near 10521 NE 120th Pl
- Open Sat, 1 to 3pmNew
 $524,950Active4 beds 2 baths1,524 sq. ft.
$524,950Active4 beds 2 baths1,524 sq. ft.11015 NW 30th Ct, Vancouver, WA 98685
MLS# 382107132Listed by: COLDWELL BANKER BAIN - New
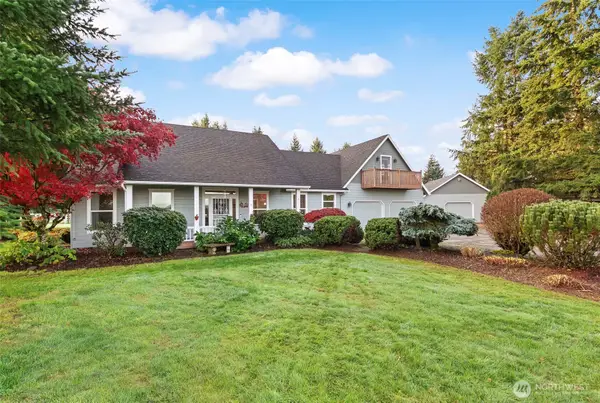 $1,199,999Active4 beds 4 baths2,589 sq. ft.
$1,199,999Active4 beds 4 baths2,589 sq. ft.8303 NE 164th Street, Vancouver, WA 98662
MLS# 2454134Listed by: KELLER WILLIAMS-PREMIER PRTNRS - Open Fri, 1 to 3:30pmNew
 $525,000Active3 beds 2 baths1,573 sq. ft.
$525,000Active3 beds 2 baths1,573 sq. ft.17705 NE 23rd Street, Vancouver, WA 98684
MLS# 2454299Listed by: KELLER WILLIAMS-PREMIER PRTNRS - New
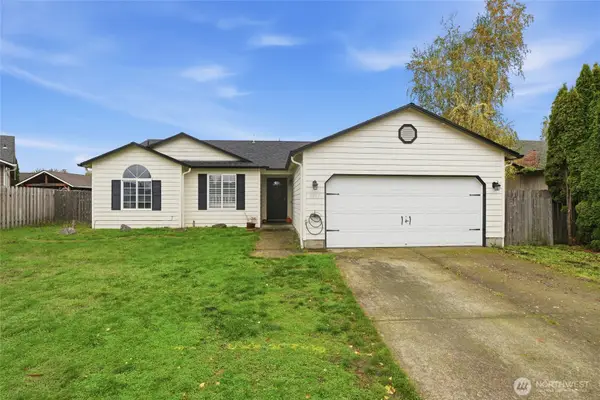 $440,000Active3 beds 2 baths1,386 sq. ft.
$440,000Active3 beds 2 baths1,386 sq. ft.8311 NE 156th Avenue, Vancouver, WA 98682
MLS# 2452738Listed by: KELLER WILLIAMS-PREMIER PRTNRS - Open Sun, 11am to 1pmNew
 $439,900Active3 beds 2 baths1,072 sq. ft.
$439,900Active3 beds 2 baths1,072 sq. ft.3700 P St, Vancouver, WA 98663
MLS# 711965146Listed by: CASCADE HASSON SOTHEBY'S INTERNATIONAL REALTY - New
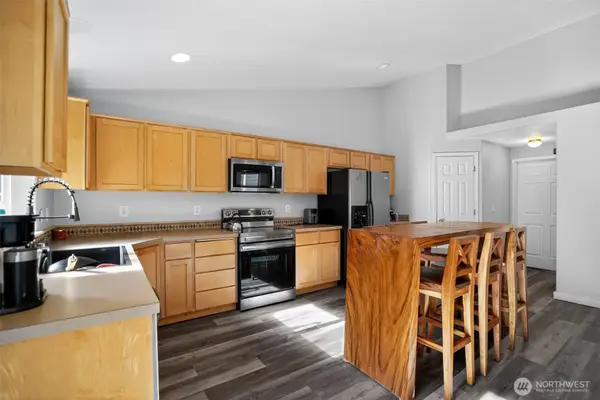 $515,000Active3 beds 3 baths2,815 sq. ft.
$515,000Active3 beds 3 baths2,815 sq. ft.12505 NE 24th Street, Vancouver, WA 98684
MLS# 2454662Listed by: IMAGINE REALTY ERA POWERED - Open Sat, 12 to 3pmNew
 $725,000Active4 beds 2 baths2,136 sq. ft.
$725,000Active4 beds 2 baths2,136 sq. ft.5805 NE 121st Way, Vancouver, WA 98686
MLS# 2453860Listed by: KELLER WILLIAMS-PREMIER PRTNRS - Open Sat, 11am to 1pmNew
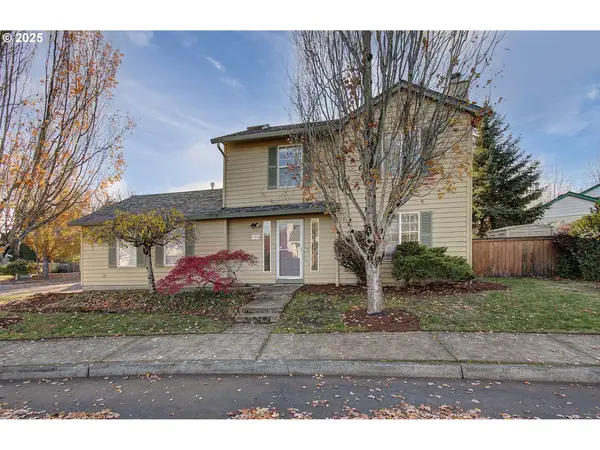 $489,900Active3 beds 3 baths1,564 sq. ft.
$489,900Active3 beds 3 baths1,564 sq. ft.1816 SE 176th Pl, Vancouver, WA 98683
MLS# 156762365Listed by: COLDWELL BANKER BAIN - New
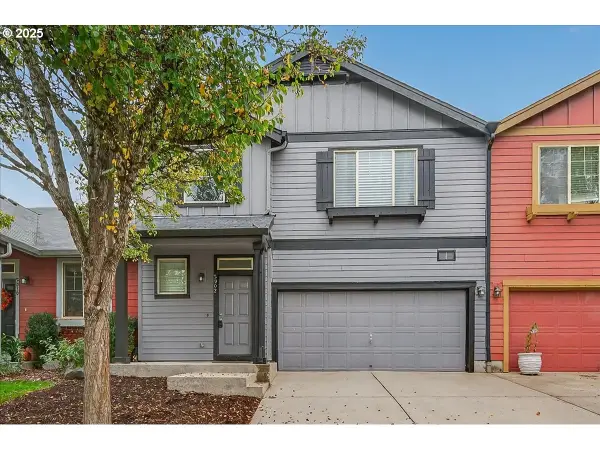 $399,900Active3 beds 3 baths1,793 sq. ft.
$399,900Active3 beds 3 baths1,793 sq. ft.5902 NE 48th St, Vancouver, WA 98661
MLS# 296468578Listed by: PARKER BRENNAN REAL ESTATE - New
 $739,000Active4 beds 3 baths2,469 sq. ft.
$739,000Active4 beds 3 baths2,469 sq. ft.18303 NE 26th St, Vancouver, WA 98684
MLS# 726644081Listed by: REALTY ONE GROUP PRESTIGE
