10614 NE 113th Ave, Vancouver, WA 98662
Local realty services provided by:Better Homes and Gardens Real Estate Realty Partners
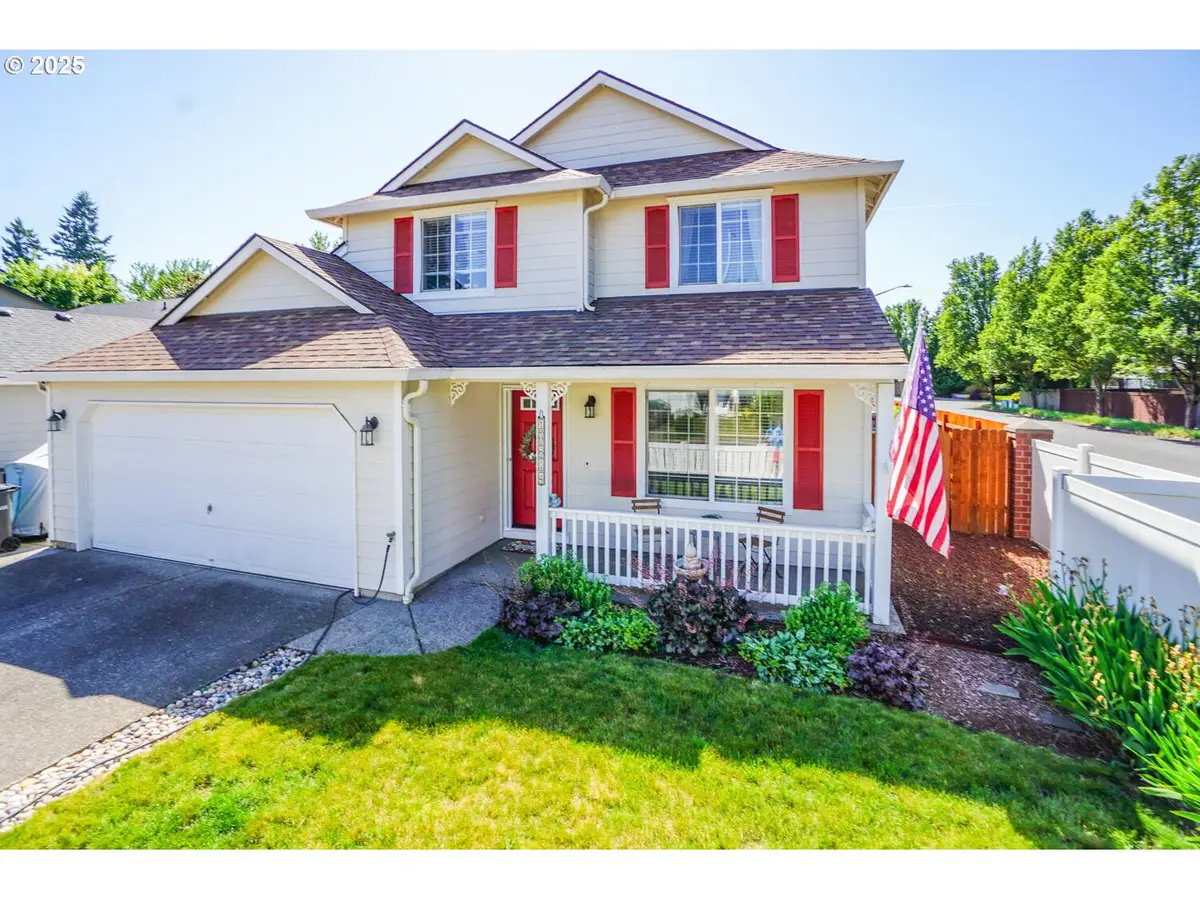


10614 NE 113th Ave,Vancouver, WA 98662
$549,000
- 3 Beds
- 3 Baths
- 1,938 sq. ft.
- Single family
- Pending
Listed by:angela rich
Office:coldwell banker bain
MLS#:232324791
Source:PORTLAND
Price summary
- Price:$549,000
- Price per sq. ft.:$283.28
About this home
This light, bright, and airy 3-bedroom, 2.1-bathroom home is perfectly situated on a desirable corner lot and packed with modern updates and thoughtful touches throughout.Enjoy peace of mind with a newer roof (installed around 2021), fresh interior paint, and a newly installed fence. The updated kitchenfeatures sleek new quartz countertops and brand-new stainless steel appliances. Upstairs, luxury vinyl plank flooring adds warmth and durability to the hallway and spacious primary suite, which includes a walk-in closet and a large en-suite bath with a walk-in shower.Step outside to your expansive 13' x 26' covered back porch—ideal for year-round enjoyment. The backyard also features a 15' x 8' swim spa with a roll-back cover, set on a sturdy rebar-reinforced slab.A water softening system ensures added comfort throughout the home.Practicality meets convenience with ample storage options, including a closet under the stairs, attic storage, and garage metal shelving that conveys with the home. You'll also find a tool shed/outbuilding, motorcycle parking pad, retractablescreen front door, and dedicated switches for holiday lighting.This move-in-ready gem blends comfort, style, and functionality—don’t miss your chance to make it yours today.
Contact an agent
Home facts
- Year built:2002
- Listing Id #:232324791
- Added:73 day(s) ago
- Updated:August 14, 2025 at 07:17 AM
Rooms and interior
- Bedrooms:3
- Total bathrooms:3
- Full bathrooms:2
- Half bathrooms:1
- Living area:1,938 sq. ft.
Heating and cooling
- Cooling:Central Air
- Heating:Forced Air
Structure and exterior
- Roof:Composition
- Year built:2002
- Building area:1,938 sq. ft.
- Lot area:0.15 Acres
Schools
- High school:Prairie
- Middle school:Laurin
- Elementary school:Glenwood
Utilities
- Water:Public Water
- Sewer:Public Sewer
Finances and disclosures
- Price:$549,000
- Price per sq. ft.:$283.28
- Tax amount:$3,582 (2024)
New listings near 10614 NE 113th Ave
- New
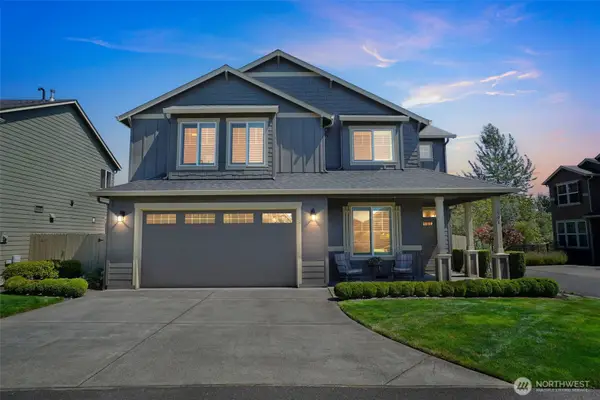 $589,900Active4 beds 3 baths2,313 sq. ft.
$589,900Active4 beds 3 baths2,313 sq. ft.6908 NE 106th Street, Vancouver, WA 98686
MLS# 2421671Listed by: KELLER WILLIAMS-PREMIER PRTNRS - New
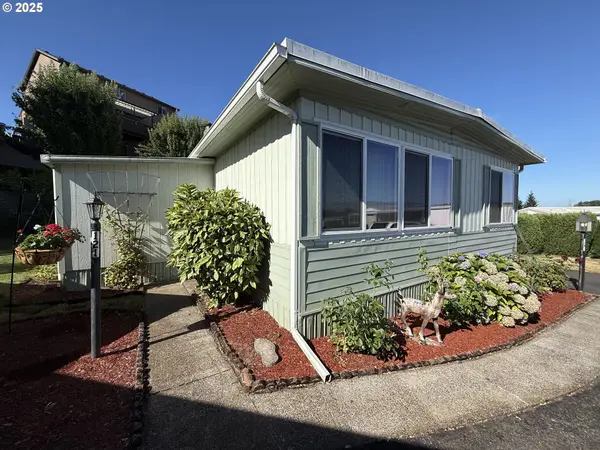 Listed by BHGRE$135,000Active2 beds 2 baths1,420 sq. ft.
Listed by BHGRE$135,000Active2 beds 2 baths1,420 sq. ft.1709 NE 78th St, Vancouver, WA 98665
MLS# 164335346Listed by: COLUMBIA RIVER REALTY ERA POWERED - New
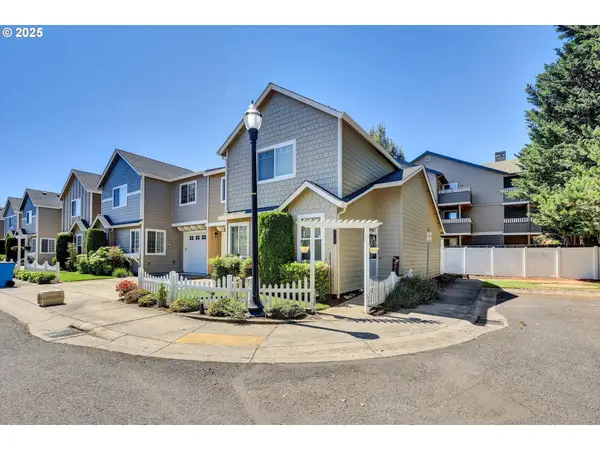 $438,000Active3 beds 3 baths1,601 sq. ft.
$438,000Active3 beds 3 baths1,601 sq. ft.5226 NE 74th Ct, Vancouver, WA 98662
MLS# 307142607Listed by: LIMBRICK REAL ESTATE GROUP - New
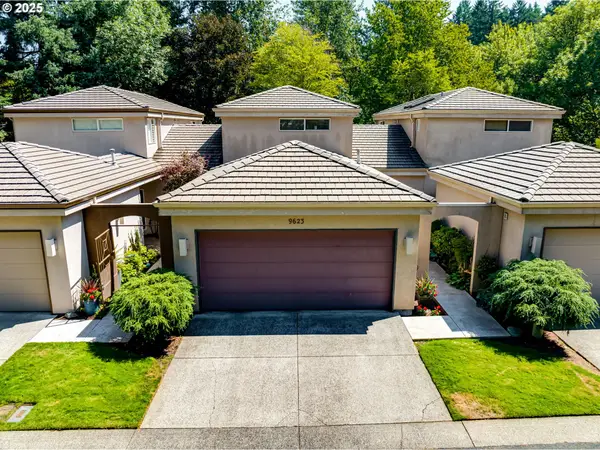 $650,000Active3 beds 3 baths1,807 sq. ft.
$650,000Active3 beds 3 baths1,807 sq. ft.9623 NE Oak View Dr, Vancouver, WA 98662
MLS# 426886410Listed by: BERKSHIRE HATHAWAY HOMESERVICES NW REAL ESTATE - New
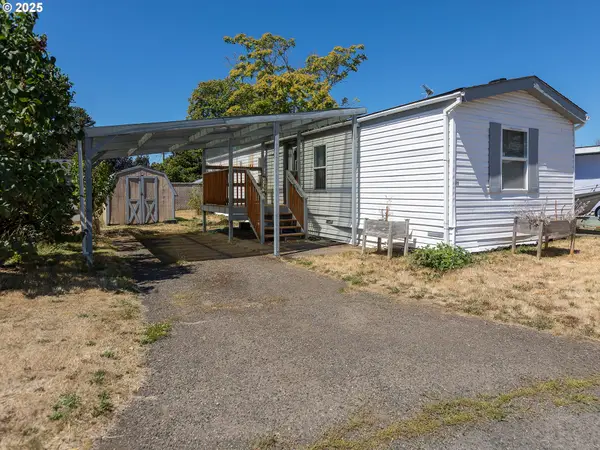 $55,000Active2 beds 1 baths784 sq. ft.
$55,000Active2 beds 1 baths784 sq. ft.3700 X St #80, Vancouver, WA 98663
MLS# 638837956Listed by: REALTY ONE GROUP PRESTIGE - New
 $350,000Active2 beds 1 baths752 sq. ft.
$350,000Active2 beds 1 baths752 sq. ft.1210 W 24th St, Vancouver, WA 98660
MLS# 349080562Listed by: LEGIONS REALTY - New
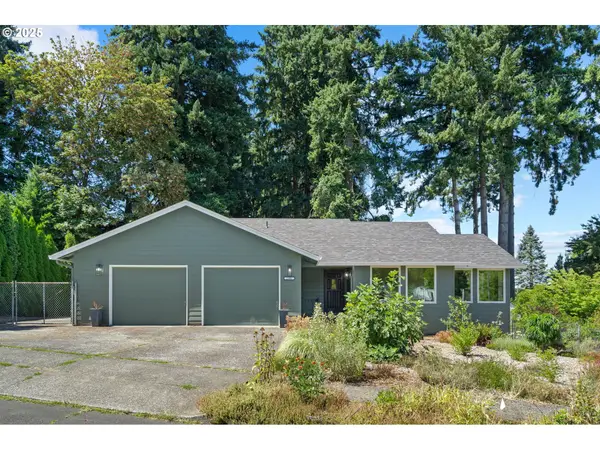 $565,000Active3 beds 2 baths1,653 sq. ft.
$565,000Active3 beds 2 baths1,653 sq. ft.2308 NE 125th Ave, Vancouver, WA 98684
MLS# 244480934Listed by: RE/MAX NORTHWEST - New
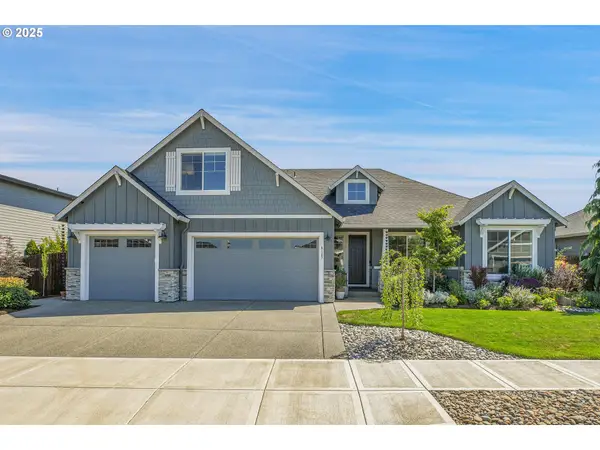 $995,000Active4 beds 3 baths2,622 sq. ft.
$995,000Active4 beds 3 baths2,622 sq. ft.8107 NE 183rd Pl, Vancouver, WA 98682
MLS# 432231568Listed by: PREMIERE PROPERTY GROUP, LLC - New
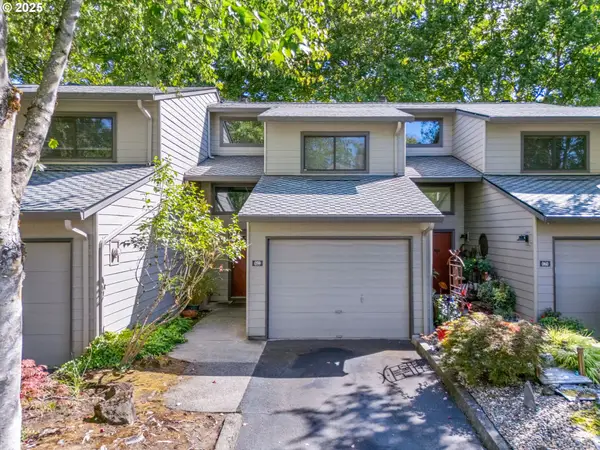 $285,000Active2 beds 3 baths1,232 sq. ft.
$285,000Active2 beds 3 baths1,232 sq. ft.7900 NE Loowit Loop #59, Vancouver, WA 98662
MLS# 394818620Listed by: BERKSHIRE HATHAWAY HOMESERVICES NW REAL ESTATE - Open Sat, 10am to 12pmNew
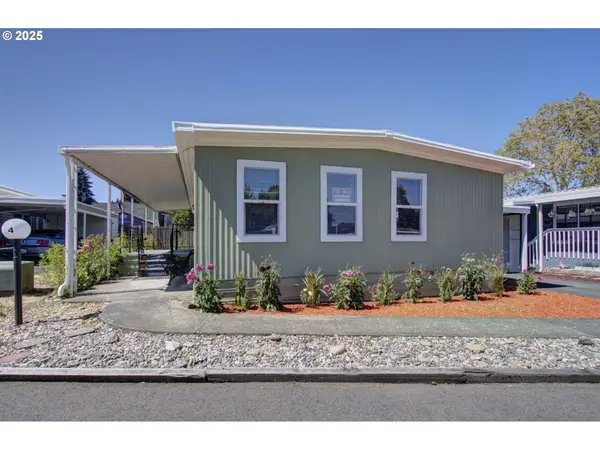 $190,000Active2 beds 2 baths2,304 sq. ft.
$190,000Active2 beds 2 baths2,304 sq. ft.3909 E Fourth Plain Blvd #4, Vancouver, WA 98661
MLS# 456953524Listed by: LEGIONS REALTY

