11221 NE 136th Ave, Vancouver, WA 98682
Local realty services provided by:Better Homes and Gardens Real Estate Equinox
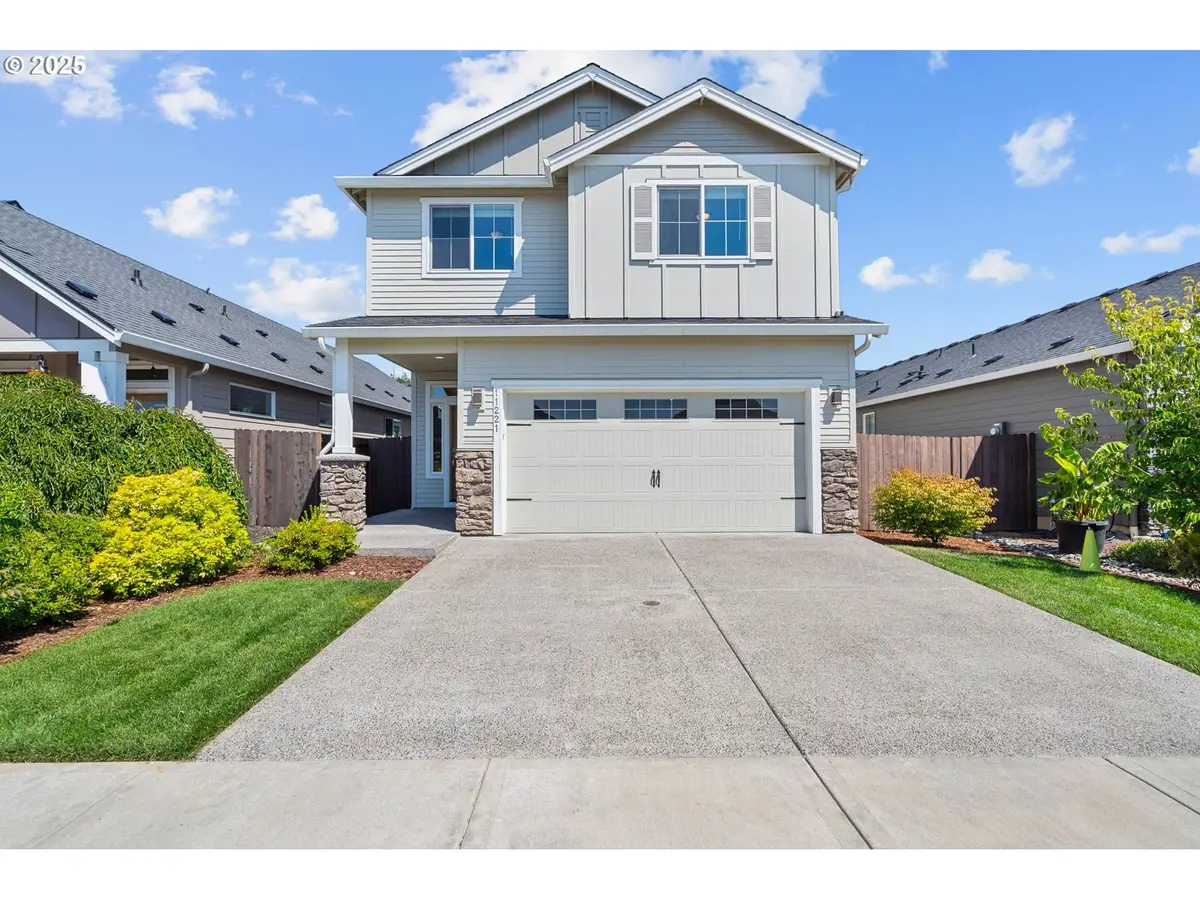
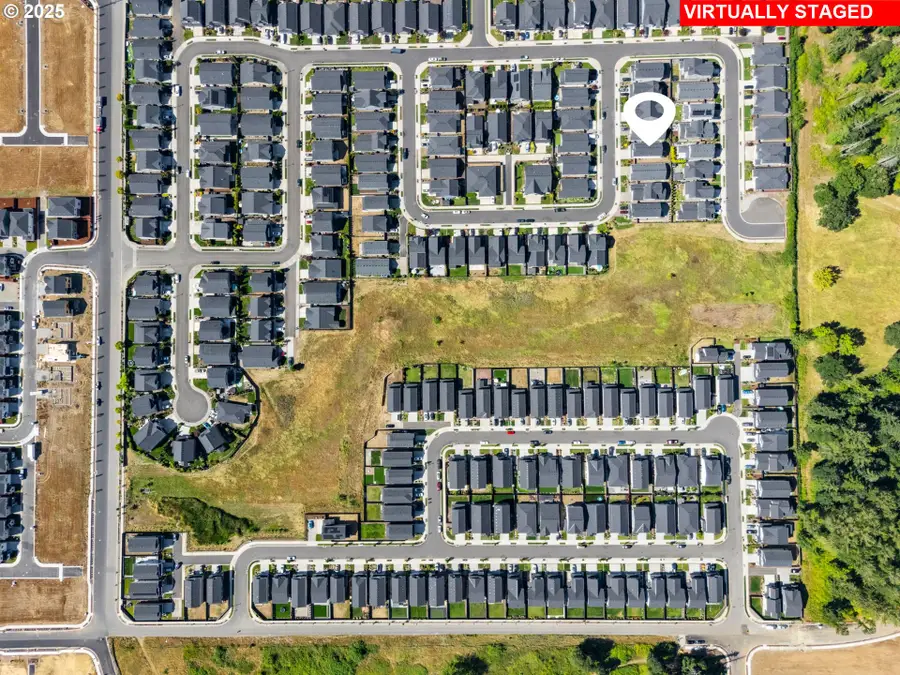
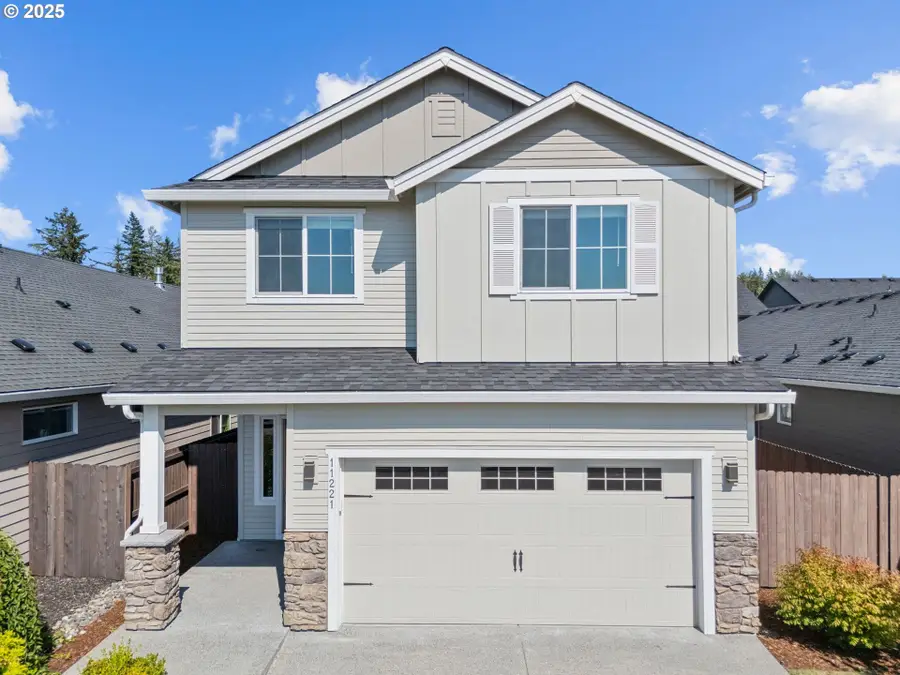
11221 NE 136th Ave,Vancouver, WA 98682
$579,900
- 4 Beds
- 3 Baths
- 2,171 sq. ft.
- Single family
- Active
Listed by:fran brown
Office:berkshire hathaway homeservices nw real estate
MLS#:620145774
Source:PORTLAND
Price summary
- Price:$579,900
- Price per sq. ft.:$267.11
- Monthly HOA dues:$70
About this home
Open House Sat 8/9 11-1 Modern Design and Total Functionality in a Gorgeous new neighborhood! You’re going to love the sleek kitchen with its white cabinetry, under-counter lighting, fabulous double door walk-in pantry, double wall ovens, elegant quartz countertops, & stainless-steel appliances! Chefs get excited - There’s an awesome gas cooktop with a wok burner and super-efficient vent hood! The large island provides ample workspace and doubles as a breakfast bar, perfect for casual meals or hosting friends and family. The owners brilliantly added many windows to the floor plan. The natural light is amazing! Oversized windows make the house bright and inviting everywhere you go. It is one the most welcoming homes in town – and it’s a perfect spot to unwind after a long day. The tech niche on the main floor is a stroke of genius in our multi-tasking world. Upstairs, the owner's suite boasts a large walk-in closet and a barn door that leads to a spacious bathroom. The three additional bedrooms are at the other end of the house and there’s a spacious loft between the owner’s suite and the secondary bedrooms that share a bath. Modern smart home features add an extra layer of convenience and peace of mind. It’s easy to relax on the extended covered patio sheltered from the heat of the day yet totally enjoying the beautiful morning sun. Additional features of this home include the central cooling, ample storage throughout and a spacious 3 car garage with a 50amp EV connection ready to go! Enjoy easy access to shopping, schools, parks, and trails, all just minutes away. Commuters will appreciate the quick access to freeways making it easy to get to work or explore the surrounding area. Welcome to a beautifully customized, open-concept layout that seamlessly creates an ideal space for both relaxation and entertaining.
Contact an agent
Home facts
- Year built:2021
- Listing Id #:620145774
- Added:20 day(s) ago
- Updated:August 15, 2025 at 11:16 AM
Rooms and interior
- Bedrooms:4
- Total bathrooms:3
- Full bathrooms:2
- Half bathrooms:1
- Living area:2,171 sq. ft.
Heating and cooling
- Cooling:Central Air
- Heating:ENERGY STAR Qualified Equipment, Forced Air 90+
Structure and exterior
- Roof:Composition, Shingle
- Year built:2021
- Building area:2,171 sq. ft.
- Lot area:0.09 Acres
Schools
- High school:Prairie
- Middle school:Laurin
- Elementary school:Maple Grove
Utilities
- Water:Public Water
- Sewer:Public Sewer
Finances and disclosures
- Price:$579,900
- Price per sq. ft.:$267.11
- Tax amount:$4,359 (2024)
New listings near 11221 NE 136th Ave
- New
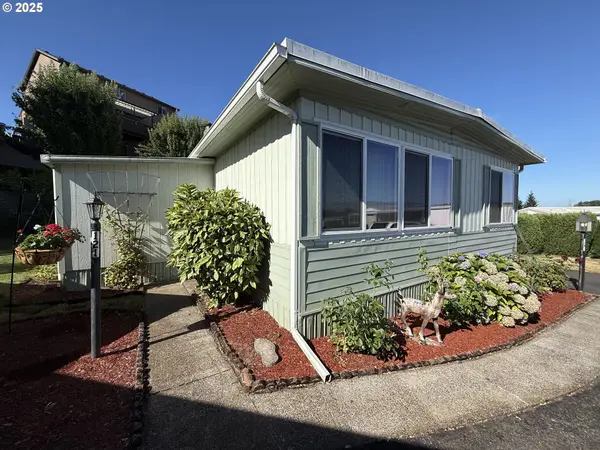 Listed by BHGRE$135,000Active2 beds 2 baths1,420 sq. ft.
Listed by BHGRE$135,000Active2 beds 2 baths1,420 sq. ft.1709 NE 78th St, Vancouver, WA 98665
MLS# 164335346Listed by: COLUMBIA RIVER REALTY ERA POWERED - New
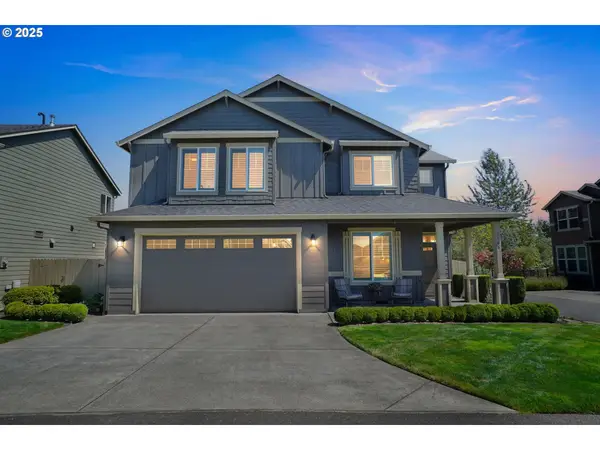 $589,900Active4 beds 3 baths2,313 sq. ft.
$589,900Active4 beds 3 baths2,313 sq. ft.6908 NE 106th St, Vancouver, WA 98686
MLS# 167425795Listed by: KELLER WILLIAMS REALTY - New
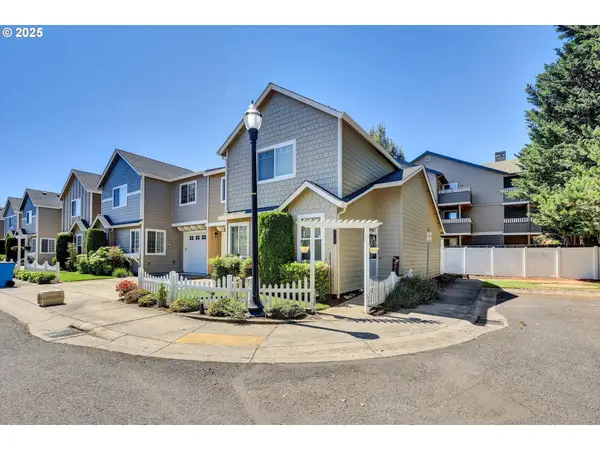 $438,000Active3 beds 3 baths1,601 sq. ft.
$438,000Active3 beds 3 baths1,601 sq. ft.5226 NE 74th Ct, Vancouver, WA 98662
MLS# 307142607Listed by: LIMBRICK REAL ESTATE GROUP - New
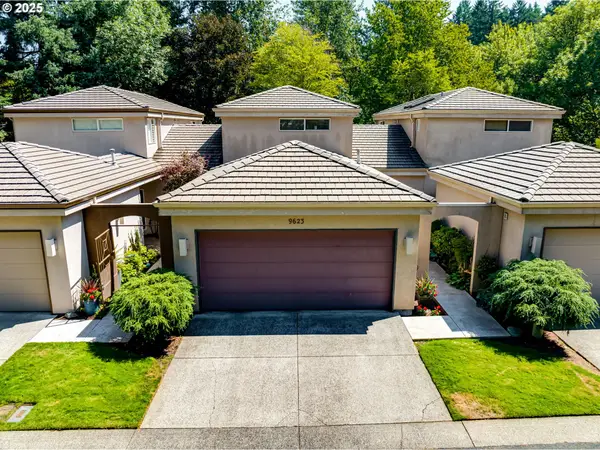 $650,000Active3 beds 3 baths1,807 sq. ft.
$650,000Active3 beds 3 baths1,807 sq. ft.9623 NE Oak View Dr, Vancouver, WA 98662
MLS# 426886410Listed by: BERKSHIRE HATHAWAY HOMESERVICES NW REAL ESTATE - New
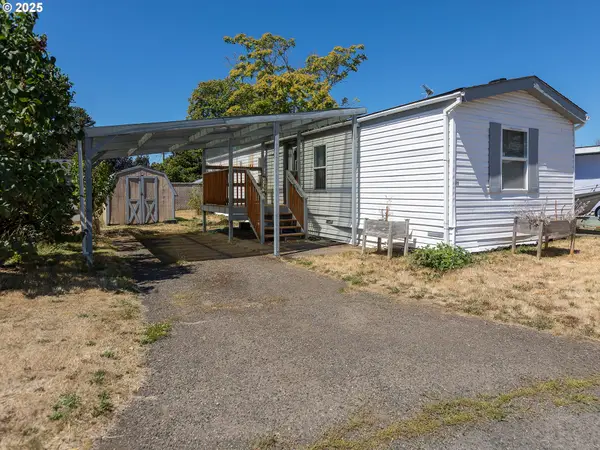 $55,000Active2 beds 1 baths784 sq. ft.
$55,000Active2 beds 1 baths784 sq. ft.3700 X St #80, Vancouver, WA 98663
MLS# 638837956Listed by: REALTY ONE GROUP PRESTIGE - New
 $350,000Active2 beds 1 baths752 sq. ft.
$350,000Active2 beds 1 baths752 sq. ft.1210 W 24th St, Vancouver, WA 98660
MLS# 349080562Listed by: LEGIONS REALTY - New
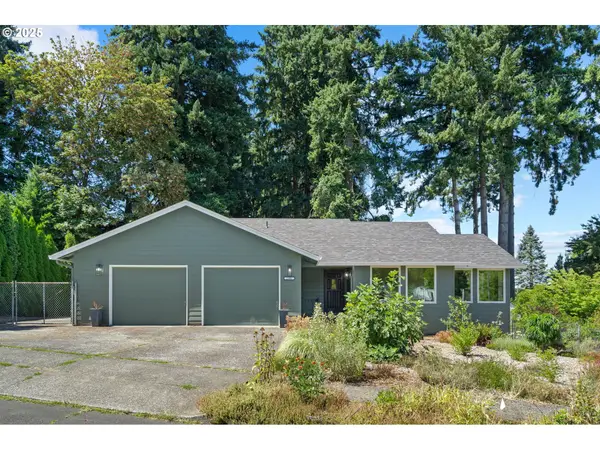 $565,000Active3 beds 2 baths1,653 sq. ft.
$565,000Active3 beds 2 baths1,653 sq. ft.2308 NE 125th Ave, Vancouver, WA 98684
MLS# 244480934Listed by: RE/MAX NORTHWEST - New
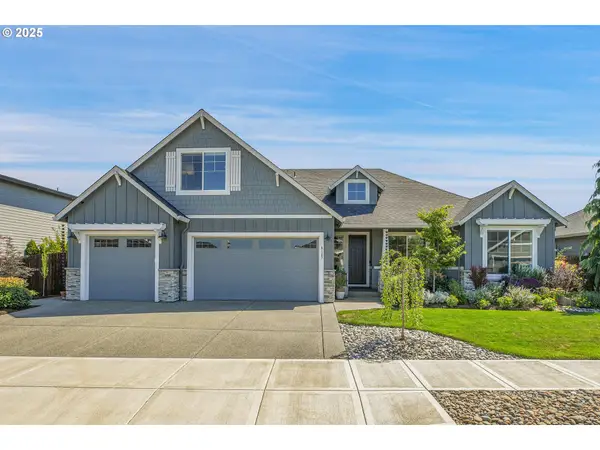 $995,000Active4 beds 3 baths2,622 sq. ft.
$995,000Active4 beds 3 baths2,622 sq. ft.8107 NE 183rd Pl, Vancouver, WA 98682
MLS# 432231568Listed by: PREMIERE PROPERTY GROUP, LLC - New
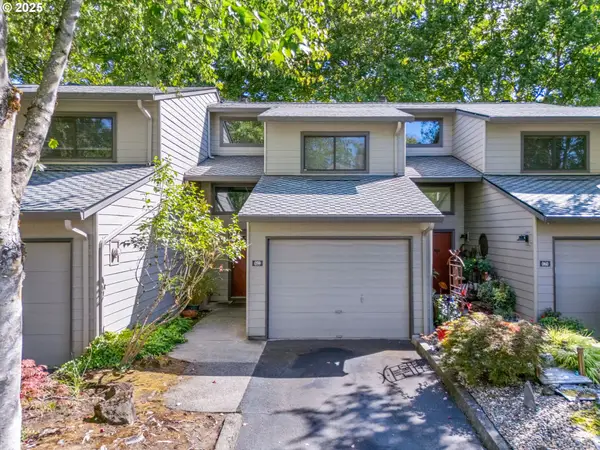 $285,000Active2 beds 3 baths1,232 sq. ft.
$285,000Active2 beds 3 baths1,232 sq. ft.7900 NE Loowit Loop #59, Vancouver, WA 98662
MLS# 394818620Listed by: BERKSHIRE HATHAWAY HOMESERVICES NW REAL ESTATE - Open Sat, 10am to 12pmNew
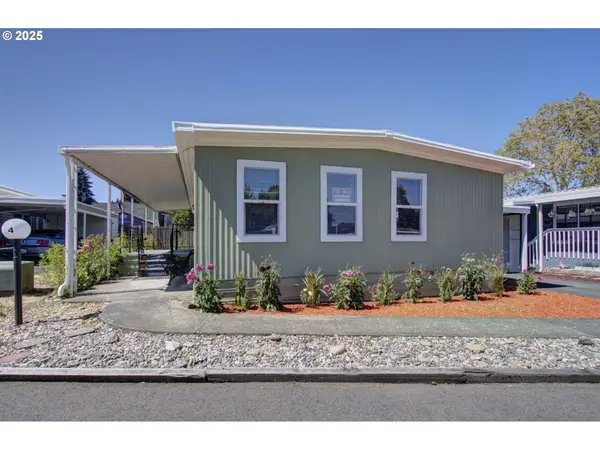 $190,000Active2 beds 2 baths2,304 sq. ft.
$190,000Active2 beds 2 baths2,304 sq. ft.3909 E Fourth Plain Blvd #4, Vancouver, WA 98661
MLS# 456953524Listed by: LEGIONS REALTY

