1200 NE 129th Ave, Vancouver, WA 98684
Local realty services provided by:Better Homes and Gardens Real Estate Realty Partners
1200 NE 129th Ave,Vancouver, WA 98684
$570,000
- 4 Beds
- 3 Baths
- 2,072 sq. ft.
- Single family
- Pending
Listed by:carrie struss
Office:living room realty inc
MLS#:273855352
Source:PORTLAND
Price summary
- Price:$570,000
- Price per sq. ft.:$275.1
About this home
Welcome to your private park-side hideaway - a move-in-ready 4 bedroom, 2.5 bath home with thoughtful updates and flexible spaces inside and out. The main level primary suite is a true wellness retreat, featuring a custom-built indoor sauna and a slider that opens to a fully private, fenced side yard oasis. Relax on the flagstone patio with stunning views of mature Douglas firs and soak in the clawfoot tub, plumbed with both hot and cold water, perfect for a warm bath under the stars or a refreshing cold plunge after the sauna. The primary suite also includes heated bathroom floors, a dual sink vanity, step-in shower, walk-in closet, and separate linen storage. The updated kitchen with granite counters, bar seating, and white appliances flows seamlessly into the dining area and living room with a cozy wood-burning fireplace. For added flexibility, choose between the main level bonus room or upstairs loft to create an ideal media room, home office, gym, or play space. Upstairs, you’ll also find three additional bedrooms, a full bathroom, a loft, and two storage closets. Solar powered skylights with remote opening and shades bring light into the upstairs. Out back, enjoy a fully fenced yard with a large covered patio, above-ground pool, raised garden beds, wood shed, and direct access to Leroy Haagen park with trails and play areas through your back fence. Stroll a few minutes beyond the park to Firstenburg Community Center or the Cascade Park Community Library. Car enthusiasts and hobbyists will appreciate the attached two-car garage, featuring a new concrete driveway to the fenced carport and a 10x12 Tuff Shed for additional storage. Tucked away at the end of a quiet private cul-de-sac in the heart of a 30-acre park, this home combines modern updates with unique amenities and unmatched access to outdoor recreation.
Contact an agent
Home facts
- Year built:1973
- Listing ID #:273855352
- Added:2 day(s) ago
- Updated:September 07, 2025 at 07:20 AM
Rooms and interior
- Bedrooms:4
- Total bathrooms:3
- Full bathrooms:2
- Half bathrooms:1
- Living area:2,072 sq. ft.
Heating and cooling
- Heating:Ductless, Mini Split
Structure and exterior
- Roof:Composition
- Year built:1973
- Building area:2,072 sq. ft.
- Lot area:0.23 Acres
Schools
- High school:Evergreen
- Middle school:Cascade
- Elementary school:Fircrest
Utilities
- Water:Public Water
- Sewer:Public Sewer
Finances and disclosures
- Price:$570,000
- Price per sq. ft.:$275.1
- Tax amount:$4,947 (2025)
New listings near 1200 NE 129th Ave
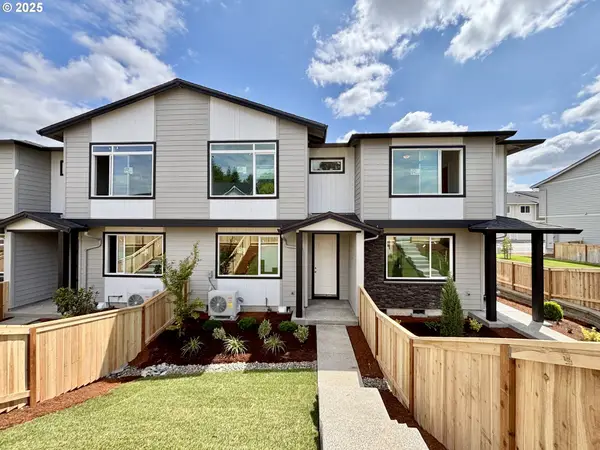 $440,451Pending3 beds 3 baths1,626 sq. ft.
$440,451Pending3 beds 3 baths1,626 sq. ft.18413 NE 43rd Pl #Lot 201, Vancouver, WA 98686
MLS# 497288915Listed by: HOLT HOMES REALTY, LLC- New
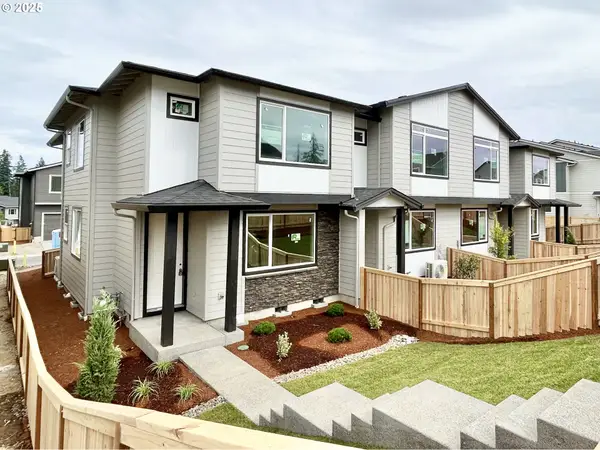 $452,010Active3 beds 3 baths1,547 sq. ft.
$452,010Active3 beds 3 baths1,547 sq. ft.18414 NE 43rd Pl #LOT 203, Vancouver, WA 98686
MLS# 207391356Listed by: HOLT HOMES REALTY, LLC - Open Sun, 2 to 4pmNew
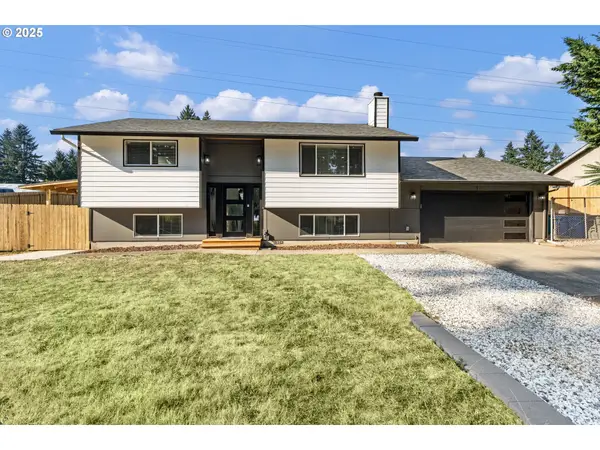 $764,900Active4 beds 3 baths2,038 sq. ft.
$764,900Active4 beds 3 baths2,038 sq. ft.6504 NE 66th Ave, Vancouver, WA 98661
MLS# 706169052Listed by: KELLY RIGHT REAL ESTATE VANCOUVER - New
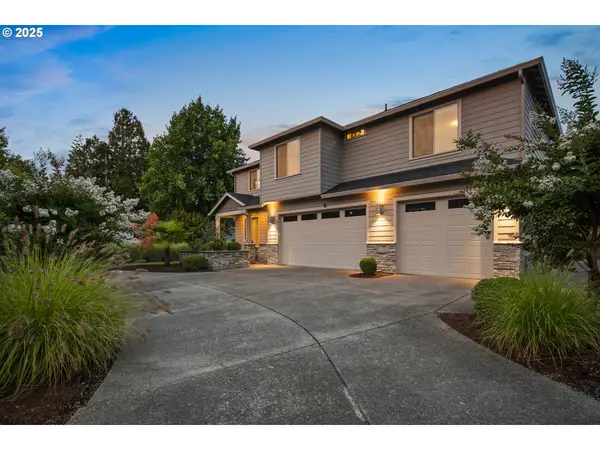 $974,900Active4 beds 3 baths3,358 sq. ft.
$974,900Active4 beds 3 baths3,358 sq. ft.3602 NW 107th St, Vancouver, WA 98685
MLS# 539268553Listed by: COMPASS - New
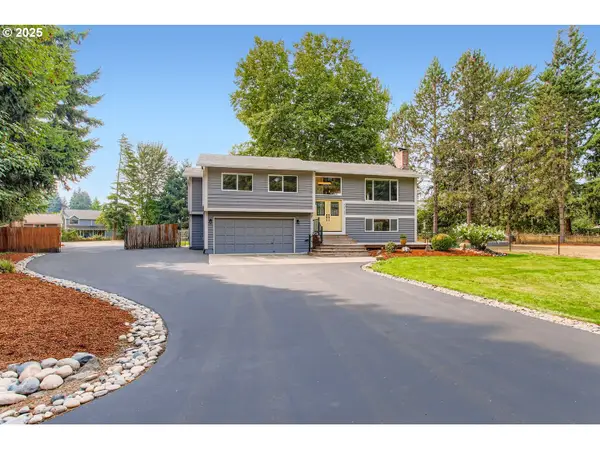 $789,000Active3 beds 3 baths1,825 sq. ft.
$789,000Active3 beds 3 baths1,825 sq. ft.12721 NE 111th St, Vancouver, WA 98682
MLS# 319735792Listed by: CASCADE HASSON SOTHEBY'S INTERNATIONAL REALTY - New
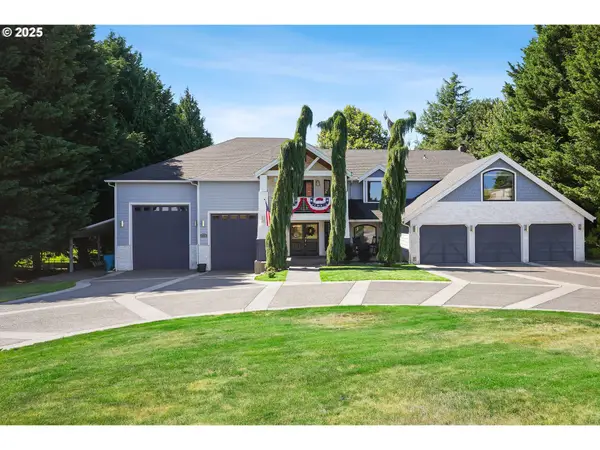 $1,650,000Active4 beds 3 baths5,044 sq. ft.
$1,650,000Active4 beds 3 baths5,044 sq. ft.13304 NE 93rd Ave, Vancouver, WA 98662
MLS# 554709508Listed by: KELLER WILLIAMS REALTY PORTLAND CENTRAL - New
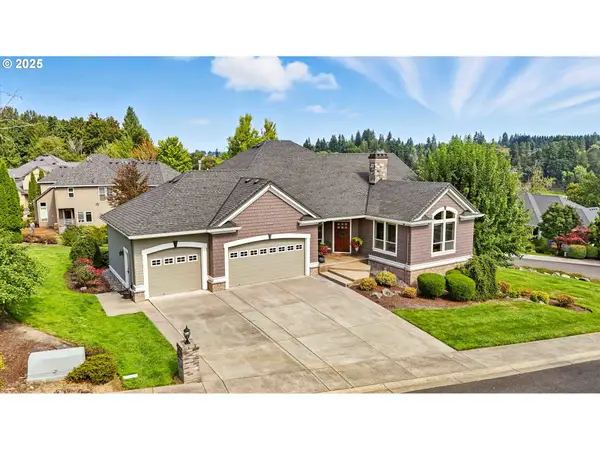 $1,259,000Active4 beds 4 baths4,563 sq. ft.
$1,259,000Active4 beds 4 baths4,563 sq. ft.5104 NW 145th St, Vancouver, WA 98685
MLS# 675522630Listed by: JOHN L. SCOTT REAL ESTATE - New
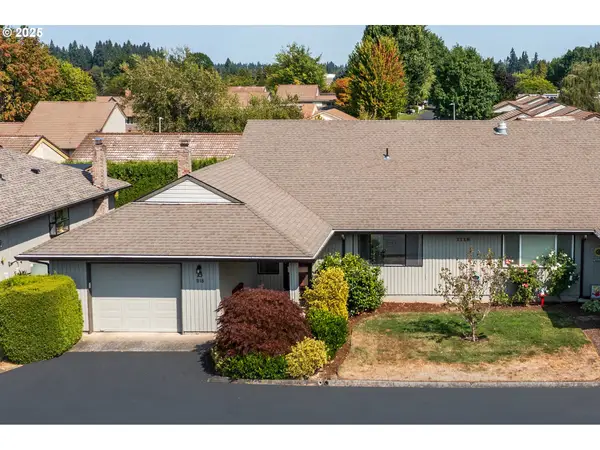 $380,000Active2 beds 2 baths1,485 sq. ft.
$380,000Active2 beds 2 baths1,485 sq. ft.1118 NW 134th St #B, Vancouver, WA 98685
MLS# 233008298Listed by: OPT REAL ESTATE - New
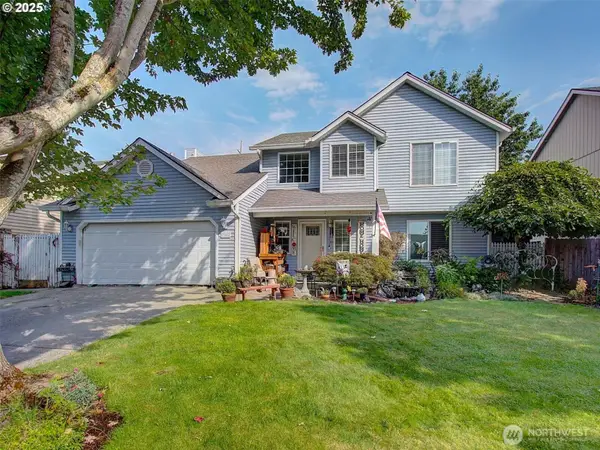 $590,000Active4 beds 3 baths2,180 sq. ft.
$590,000Active4 beds 3 baths2,180 sq. ft.17004 SE 16th Street, Vancouver, WA 98683
MLS# 2430222Listed by: KW REALTY PORTLAND CENTRAL - New
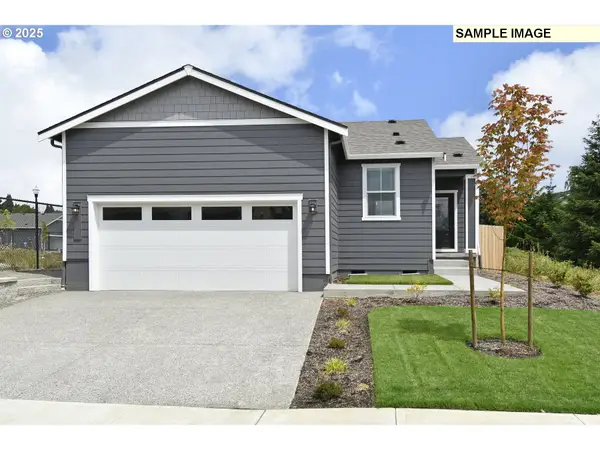 $504,900Active3 beds 2 baths1,157 sq. ft.
$504,900Active3 beds 2 baths1,157 sq. ft.5415 NE 68th St, Vancouver, WA 98661
MLS# 301487509Listed by: LGI HOMES
