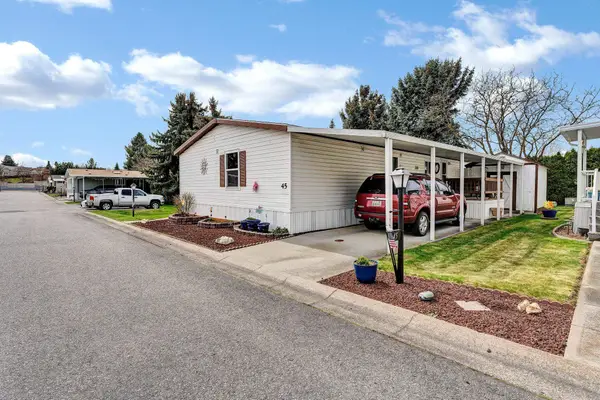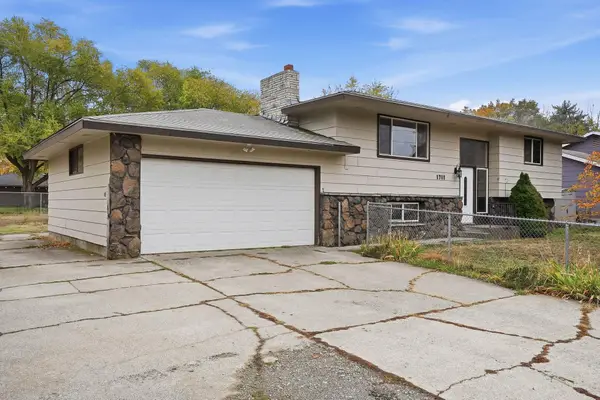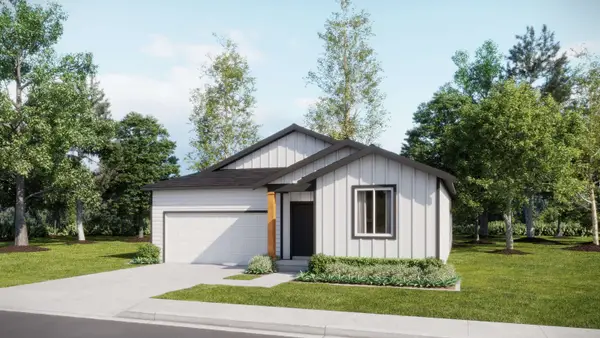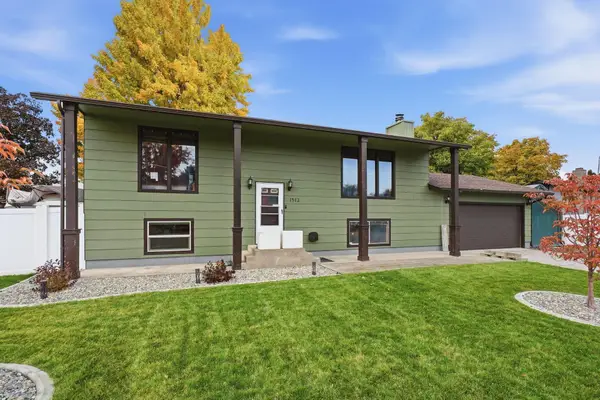1709 S Steen Rd, Veradale, WA 99037
Local realty services provided by:Better Homes and Gardens Real Estate Pacific Commons
1709 S Steen Rd,Veradale, WA 99037
$959,900
- 5 Beds
- 4 Baths
- 4,153 sq. ft.
- Single family
- Active
Listed by: ryan gustafson
Office: windermere liberty lake
MLS#:202524549
Source:WA_SAR
Price summary
- Price:$959,900
- Price per sq. ft.:$231.13
About this home
Set on a pristine ½ acre corner lot in Camden Heights, this luxury home is a rare find offering space, style, and serenity. With 4 bedrooms plus an office (optional 5th) and 4 baths, the open floor plan showcases new flooring, fresh paint, and abundant natural light. At the heart of the home, the gourmet kitchen impresses w/ Silestone quartz countertops, knotty alder cabinets, gas range, double ovens, walk-in pantry, and a generous island. Gather around the stunning wood-burning stone fireplace or entertain outdoors on the covered Trex deck w/ glass railing and views of Mt. Spokane. The primary suite is a retreat w/ a jetted soaking tub, dual vanities, walk-in tile shower, and spacious walk-in closet. The lower level offers a large family room, three bedrooms, and a guest en suite. Outside, the backyard is a private park featuring a stone firepit, cascading waterfall, raised garden beds, and horseshoe pit. With an oversized 3-car garage, mudroom access, and thoughtful updates, this home defines luxury living.
Contact an agent
Home facts
- Year built:2008
- Listing ID #:202524549
- Added:45 day(s) ago
- Updated:November 10, 2025 at 06:02 PM
Rooms and interior
- Bedrooms:5
- Total bathrooms:4
- Full bathrooms:4
- Living area:4,153 sq. ft.
Structure and exterior
- Year built:2008
- Building area:4,153 sq. ft.
- Lot area:0.52 Acres
Schools
- High school:Central Valley
- Middle school:Evergreen
- Elementary school:Sunrise
Finances and disclosures
- Price:$959,900
- Price per sq. ft.:$231.13
New listings near 1709 S Steen Rd
- New
 $549,950Active4 beds 3 baths2,704 sq. ft.
$549,950Active4 beds 3 baths2,704 sq. ft.16424 E 30th Ln, Spokane Valley, WA 99037
MLS# 202526371Listed by: LENNAR NORTHWEST, LLC - New
 $499,950Active4 beds 3 baths2,704 sq. ft.
$499,950Active4 beds 3 baths2,704 sq. ft.16535 E 30th Ln, Spokane Valley, WA 99037
MLS# 202526372Listed by: LENNAR NORTHWEST, LLC - New
 $875,000Active6 beds 4 baths4,324 sq. ft.
$875,000Active6 beds 4 baths4,324 sq. ft.5060 S Hillcrest Ln, Veradale, WA 99037
MLS# 202526361Listed by: CENTURY 21 BEUTLER & ASSOCIATES  $375,000Pending0.73 Acres
$375,000Pending0.73 Acres16506 E Broadway Ave, Spokane Valley, WA 99037
MLS# 202526335Listed by: PROFESSIONAL REALTY SERVICES $375,000Pending3 beds 2 baths3,156 sq. ft.
$375,000Pending3 beds 2 baths3,156 sq. ft.16506 E Broadway Ave, Spokane Valley, WA 99037
MLS# 202526336Listed by: PROFESSIONAL REALTY SERVICES- New
 $150,000Active3 beds 2 baths1,456 sq. ft.
$150,000Active3 beds 2 baths1,456 sq. ft.304 S Conklin Rd, Spokane Valley, WA 99037
MLS# 202526286Listed by: KELLER WILLIAMS SPOKANE - MAIN - New
 $325,000Active3 beds 2 baths
$325,000Active3 beds 2 baths15118 E 1st Ave, Spokane Valley, WA 99037
MLS# 202526259Listed by: REAL BROKER LLC - New
 $379,900Active3 beds 2 baths1,950 sq. ft.
$379,900Active3 beds 2 baths1,950 sq. ft.1711 S Evergreen Rd, Spokane Valley, WA 99037
MLS# 202526240Listed by: EXP REALTY, LLC BRANCH - New
 $484,750Active3 beds 2 baths1,669 sq. ft.
$484,750Active3 beds 2 baths1,669 sq. ft.16556 E 30th Ln, Spokane Valley, WA 99037
MLS# 202526160Listed by: LENNAR NORTHWEST, LLC  $419,900Pending4 beds 2 baths2,080 sq. ft.
$419,900Pending4 beds 2 baths2,080 sq. ft.1512 S Century Rd, Spokane Valley, WA 99037
MLS# 202526078Listed by: REAL BROKER LLC
