4127 S Best Ln, Veradale, WA 99037
Local realty services provided by:Better Homes and Gardens Real Estate Pacific Commons
4127 S Best Ln,Veradale, WA 99037
$795,000
- 5 Beds
- 4 Baths
- 4,616 sq. ft.
- Single family
- Active
Listed by:cody irons
Office:coldwell banker tomlinson
MLS#:202524603
Source:WA_SAR
Price summary
- Price:$795,000
- Price per sq. ft.:$172.23
About this home
1 Owner Forever Custom Home! Meticulously Maintained. Attached 5+ Car Shop w/Radiant Heated Floor + bonus Loft area. 3 Car Heated Garage. Oversized ¾ acre, last home on Best Ln, VERY Private lot & Backyard. Updated Kitchen, Appliances & Flooring. New composite decking. New furnace & A/C. Main level foyer style entrance, living room w/vaulted ceiling, 2 living rooms, 2 gas fireplaces, formal dining room, laundry & ½ bath. Updated kitchen features granite counters, tile backsplash, SST appliances, eating island, backyard views. Upstairs 4 bedrooms, primary ensuite w/walk-in closet, resort style bathroom, resort class shower. Daylight basement, 1 bedroom, full bath, living room w/gas fireplace, plumbed wet-bar, wine cellar, access to covered hot tub area. Landscaped backyard, inground sprinklers, water feature. Dog/pet kennel. Gas plumbing for BBQ. CV Schools. World away feel, yet 7 mins to Safeway & University HS. Professionally cleaned, move-in ready. Pre-inspected. You will love this h
Contact an agent
Home facts
- Year built:1998
- Listing ID #:202524603
- Added:1 day(s) ago
- Updated:September 26, 2025 at 05:59 PM
Rooms and interior
- Bedrooms:5
- Total bathrooms:4
- Full bathrooms:4
- Living area:4,616 sq. ft.
Structure and exterior
- Year built:1998
- Building area:4,616 sq. ft.
- Lot area:0.75 Acres
Schools
- High school:University
- Middle school:Horizon
- Elementary school:Chester
Finances and disclosures
- Price:$795,000
- Price per sq. ft.:$172.23
- Tax amount:$8,210
New listings near 4127 S Best Ln
- Open Sat, 11am to 1pmNew
 $959,900Active5 beds 4 baths4,153 sq. ft.
$959,900Active5 beds 4 baths4,153 sq. ft.1709 S Steen Rd, Veradale, WA 99037
MLS# 202524549Listed by: WINDERMERE LIBERTY LAKE - New
 $1,225,000Active5 beds 3 baths3,651 sq. ft.
$1,225,000Active5 beds 3 baths3,651 sq. ft.14303 E 39th Ln, Veradale, WA 99037
MLS# 202524556Listed by: COLDWELL BANKER TOMLINSON - New
 $399,000Active4 beds 2 baths2,300 sq. ft.
$399,000Active4 beds 2 baths2,300 sq. ft.14704 E 14th Ave, Spokane Valley, WA 99037-9633
MLS# 202524402Listed by: EXP REALTY, LLC BRANCH  $550,000Pending5 beds 3 baths2,496 sq. ft.
$550,000Pending5 beds 3 baths2,496 sq. ft.14810 E 14th Ave, Spokane Valley, WA 99037
MLS# 202524375Listed by: KELLER WILLIAMS SPOKANE - MAIN- New
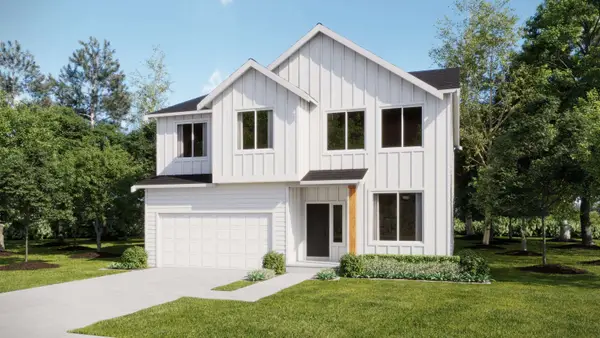 $529,950Active3 beds 3 baths2,550 sq. ft.
$529,950Active3 beds 3 baths2,550 sq. ft.16517 E 30th Ln, Spokane Valley, WA 99037
MLS# 202524326Listed by: LENNAR NORTHWEST, LLC - Open Sun, 10am to 1pmNew
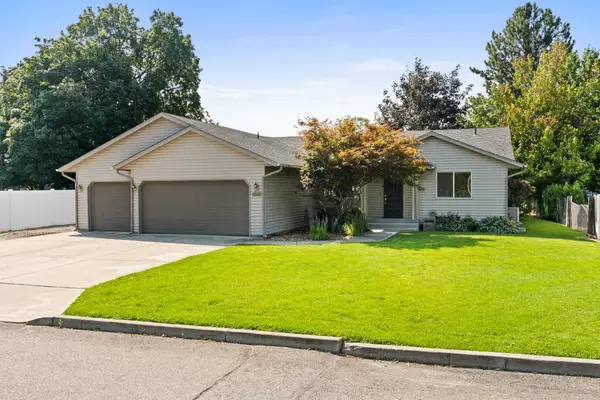 $605,000Active6 beds 3 baths3,116 sq. ft.
$605,000Active6 beds 3 baths3,116 sq. ft.14612 E 18th Ave, Spokane Valley, WA 99037
MLS# 202524253Listed by: EXP REALTY, LLC - New
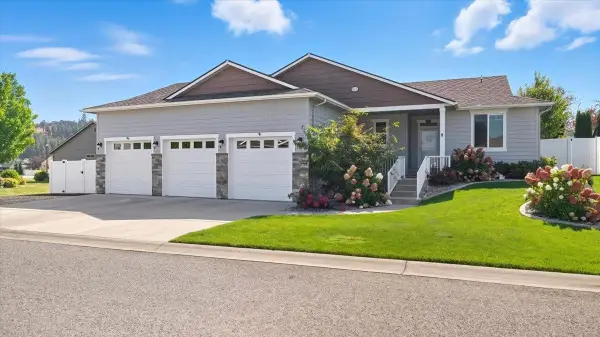 $533,000Active3 beds 2 baths1,594 sq. ft.
$533,000Active3 beds 2 baths1,594 sq. ft.16306 E 10th Ave, Spokane Valley, WA 99037
MLS# 202524230Listed by: WINDERMERE NORTH 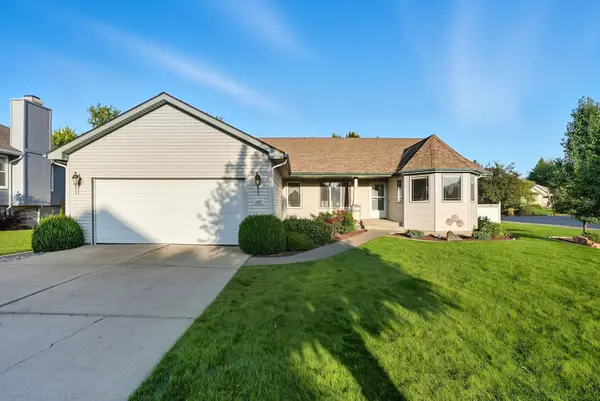 $495,000Pending3 beds 3 baths2,974 sq. ft.
$495,000Pending3 beds 3 baths2,974 sq. ft.3027 S Bolivar Rd, Spokane Valley, WA 99037
MLS# 202524163Listed by: EXP REALTY, LLC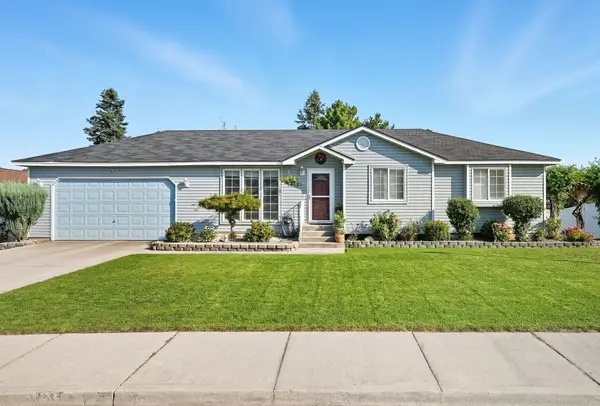 $439,000Pending4 beds 3 baths
$439,000Pending4 beds 3 baths15121 E 8th Ave, Spokane Valley, WA 99037
MLS# 202524011Listed by: KELLY RIGHT REAL ESTATE OF SPOKANE
