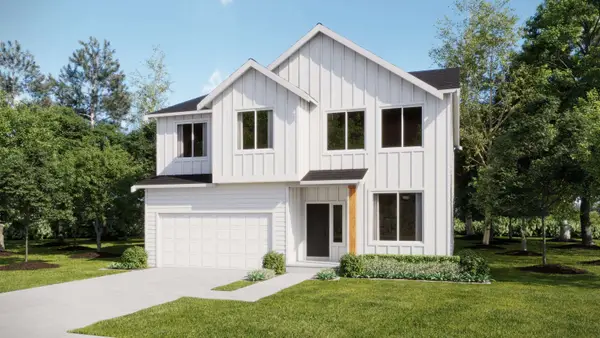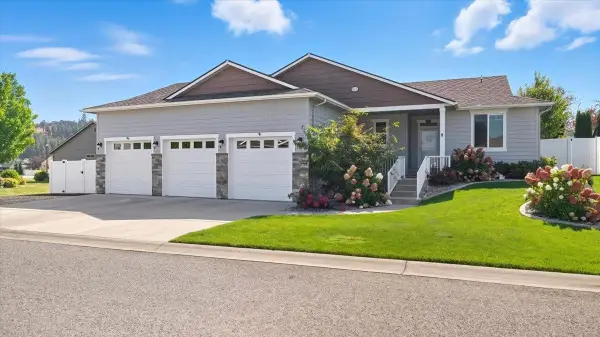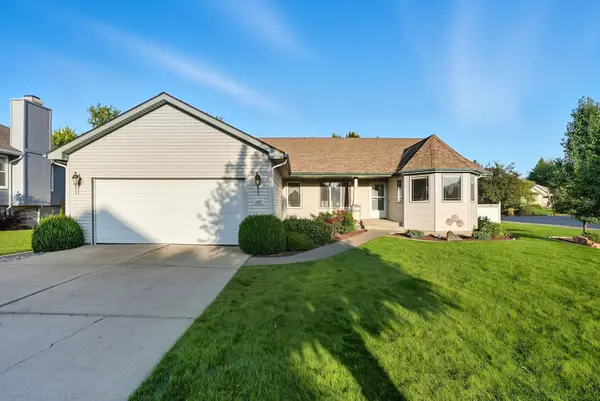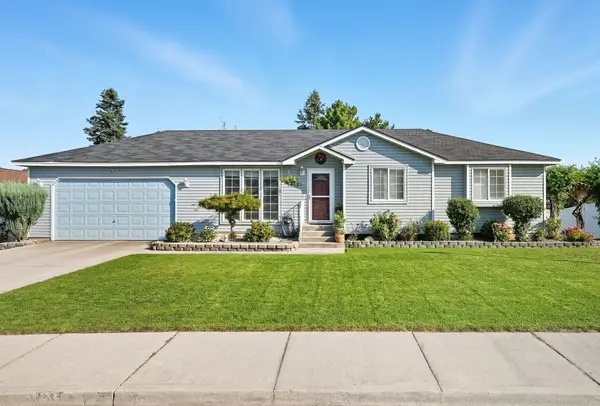2234 S Steen Rd, Veradale, WA 99037
Local realty services provided by:Better Homes and Gardens Real Estate Pacific Commons
Listed by:todd spencer
Office:coldwell banker tomlinson
MLS#:202523444
Source:WA_SAR
Price summary
- Price:$699,900
- Price per sq. ft.:$181.23
About this home
Nestled on a generous corner lot of nearly half an acre, this Ridgemont Estates home captures views and endless possibilities. The residence features four bedrooms & 3 baths, complemented by a charming office/den enclosed by French doors. Central to the home is the great room, anchored by a cozy gas fireplace & beautiful wood flooring that extends throughout. The expansive primary suite offers a luxurious retreat, complete with soaker tub, walk-in shower, & access to one of the home's two decks, perfect for enjoying the serene views. The lower level reveals a daylight walk-out basement, which includes a vast rec-room/family room, ideal for entertainment & relaxation. This level also offers various storage solutions & opens out to a lush garden area, inviting a perfect blend of indoor & outdoor living. The property also includes a 3 car garage, providing ample space for vehicles & storage. Come see this charming home today.
Contact an agent
Home facts
- Year built:2000
- Listing ID #:202523444
- Added:510 day(s) ago
- Updated:September 25, 2025 at 06:53 PM
Rooms and interior
- Bedrooms:4
- Total bathrooms:3
- Full bathrooms:3
- Living area:3,862 sq. ft.
Structure and exterior
- Year built:2000
- Building area:3,862 sq. ft.
- Lot area:0.5 Acres
Schools
- High school:Central Valley
- Middle school:Evergreen
- Elementary school:Sunrise
Finances and disclosures
- Price:$699,900
- Price per sq. ft.:$181.23
- Tax amount:$6,842
New listings near 2234 S Steen Rd
- Open Sat, 11am to 1pmNew
 $959,900Active5 beds 4 baths4,153 sq. ft.
$959,900Active5 beds 4 baths4,153 sq. ft.1709 S Steen Rd, Veradale, WA 99037
MLS# 202524549Listed by: WINDERMERE LIBERTY LAKE - New
 $1,225,000Active5 beds 3 baths3,651 sq. ft.
$1,225,000Active5 beds 3 baths3,651 sq. ft.14303 E 39th Ln, Veradale, WA 99037
MLS# 202524556Listed by: COLDWELL BANKER TOMLINSON - New
 $399,000Active4 beds 2 baths2,300 sq. ft.
$399,000Active4 beds 2 baths2,300 sq. ft.14704 E 14th Ave, Spokane Valley, WA 99037-9633
MLS# 202524402Listed by: EXP REALTY, LLC BRANCH  $550,000Pending5 beds 3 baths2,496 sq. ft.
$550,000Pending5 beds 3 baths2,496 sq. ft.14810 E 14th Ave, Spokane Valley, WA 99037
MLS# 202524375Listed by: KELLER WILLIAMS SPOKANE - MAIN- New
 $529,950Active3 beds 3 baths2,550 sq. ft.
$529,950Active3 beds 3 baths2,550 sq. ft.16517 E 30th Ln, Spokane Valley, WA 99037
MLS# 202524326Listed by: LENNAR NORTHWEST, LLC - Open Sun, 10am to 1pmNew
 $605,000Active6 beds 3 baths3,116 sq. ft.
$605,000Active6 beds 3 baths3,116 sq. ft.14612 E 18th Avenue, Spokane Valley, WA 99037
MLS# 2433946Listed by: EXP REALTY - New
 $533,000Active3 beds 2 baths1,594 sq. ft.
$533,000Active3 beds 2 baths1,594 sq. ft.16306 E 10th Ave, Spokane Valley, WA 99037
MLS# 202524230Listed by: WINDERMERE NORTH  $495,000Pending3 beds 3 baths2,974 sq. ft.
$495,000Pending3 beds 3 baths2,974 sq. ft.3027 S Bolivar Rd, Spokane Valley, WA 99037
MLS# 202524163Listed by: EXP REALTY, LLC $749,900Pending3 beds 2 baths2,118 sq. ft.
$749,900Pending3 beds 2 baths2,118 sq. ft.16607 E 10th Ln, Spokane Valley, WA 99037
MLS# 202524077Listed by: WINDERMERE NORTH $439,000Pending4 beds 3 baths
$439,000Pending4 beds 3 baths15121 E 8th Ave, Spokane Valley, WA 99037
MLS# 202524011Listed by: KELLY RIGHT REAL ESTATE OF SPOKANE
