1875 40th Avenue, Alden Twp, WI 54020
Local realty services provided by:Better Homes and Gardens Real Estate First Choice
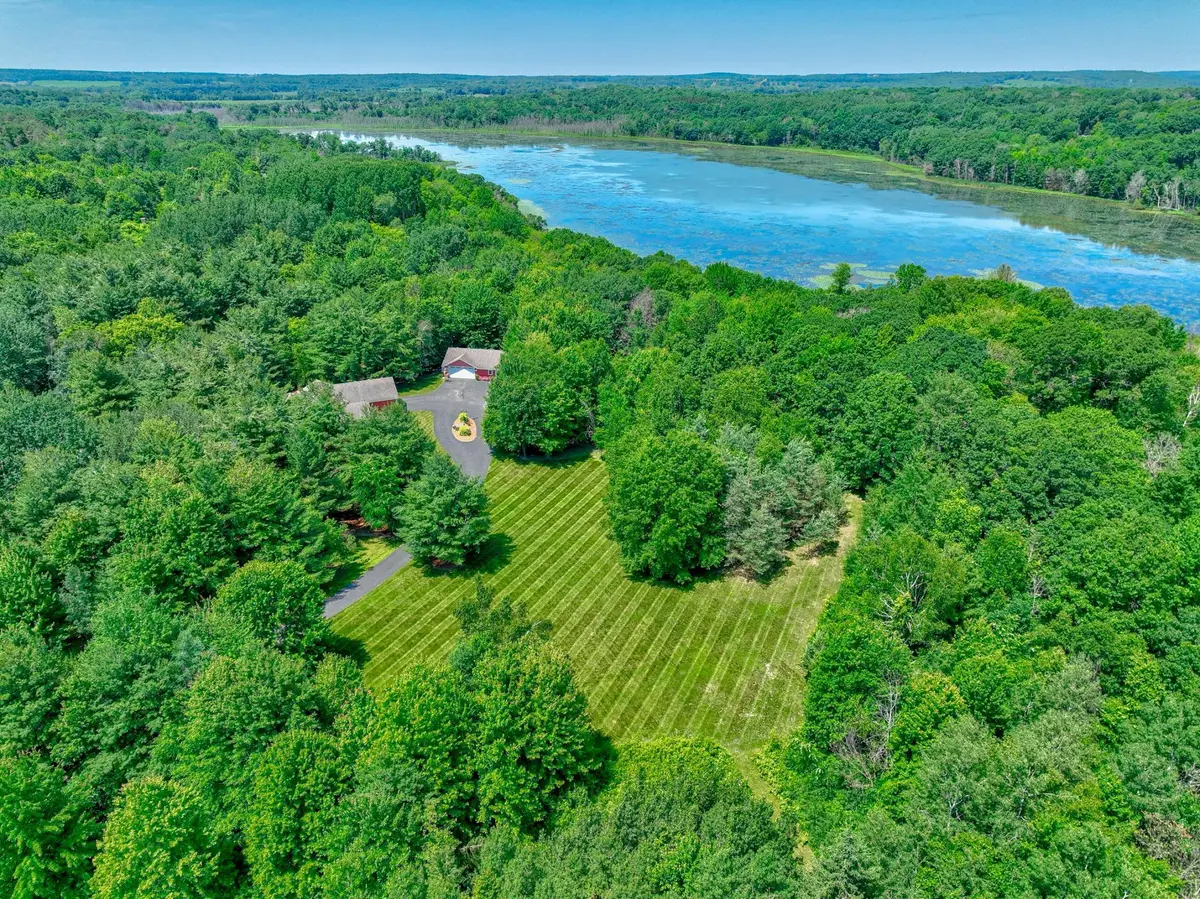
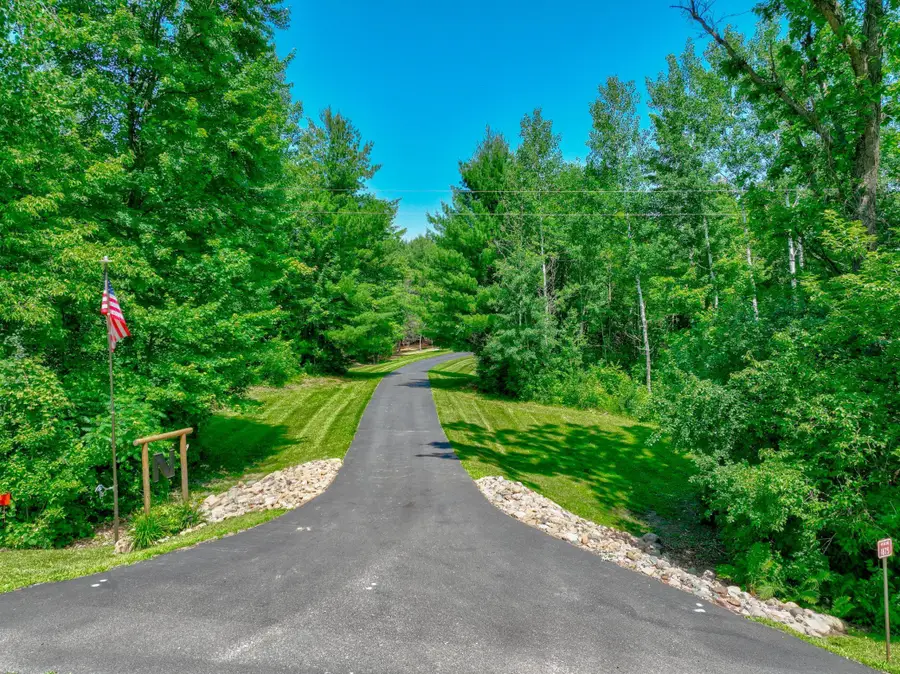
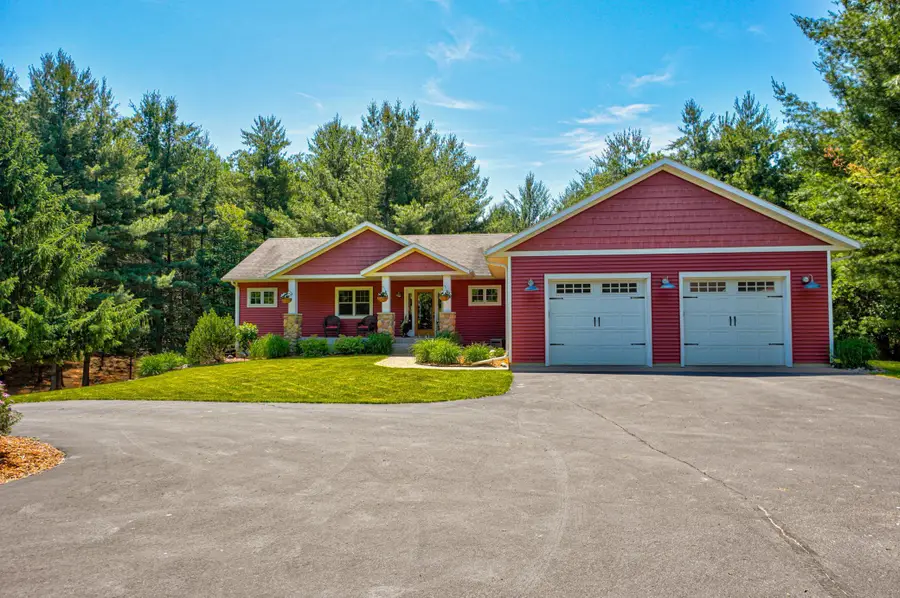
Listed by:michael boege
Office:coldwell banker realty
MLS#:6758453
Source:NSMLS
Price summary
- Price:$725,000
- Price per sq. ft.:$192.82
About this home
Tucked away on over 9 wooded acres, this beautifully maintained rambler offers privacy, quality, and timeless design in a truly serene setting. A winding driveway through the trees leads you to this warm and inviting home, where craftsman-inspired woodwork and thoughtful finishes create a sense of quiet luxury.
The main floor is designed for comfortable everyday living with a spacious, well-appointed kitchen featuring solid quarter-sawn oak cabinetry, granite countertops, a large center island, and newer stainless steel appliances—including a double oven. Gleaming hardwood floors flow throughout, leading to the cozy living room with a gas fireplace framed by custom woodwork. A charming three-season porch just off the dining area is perfect for peaceful mornings or evening relaxation.
The main level also offers true one-level living with a generous primary suite and private bath, a large laundry area, mudroom, and a dedicated home office.
The walkout lower level adds great flexibility with three additional bedrooms, a full bath, an exercise room, and plenty of storage. Step outside to enjoy professionally landscaped grounds featuring a large deck, stamped concrete patio, fire pit, and hot tub—ideal for entertaining or unwinding.
In addition to the attached two-car garage, there’s a detached two-car garage with finished flex space—perfect for a workshop, man cave, or studio.
Outdoor enthusiasts will appreciate the deeded access to nearby Rice Lake, offering opportunities for wildlife observation, fishing, kayaking, and exploring.
This is more than a home—it’s a private sanctuary where quality craftsmanship, peaceful nature, and flexible living spaces come together beautifully.
Contact an agent
Home facts
- Year built:2006
- Listing Id #:6758453
- Added:24 day(s) ago
- Updated:July 31, 2025 at 12:52 PM
Rooms and interior
- Bedrooms:4
- Total bathrooms:3
- Full bathrooms:2
- Half bathrooms:1
- Living area:3,404 sq. ft.
Heating and cooling
- Cooling:Central Air
- Heating:Forced Air
Structure and exterior
- Roof:Asphalt, Pitched
- Year built:2006
- Building area:3,404 sq. ft.
- Lot area:9.63 Acres
Utilities
- Water:Private, Well
- Sewer:Private Sewer
Finances and disclosures
- Price:$725,000
- Price per sq. ft.:$192.82
- Tax amount:$5,916 (2024)
New listings near 1875 40th Avenue
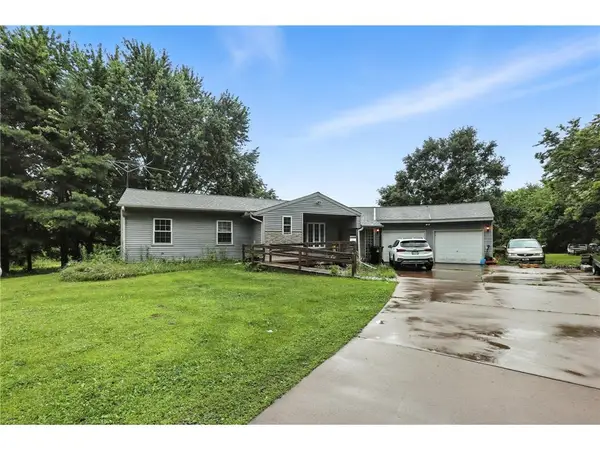 $315,000Active3 beds 1 baths1,100 sq. ft.
$315,000Active3 beds 1 baths1,100 sq. ft.159 206th Street, Star Prairie, WI 54026
MLS# 6755802Listed by: EPIQUE REALTY- New
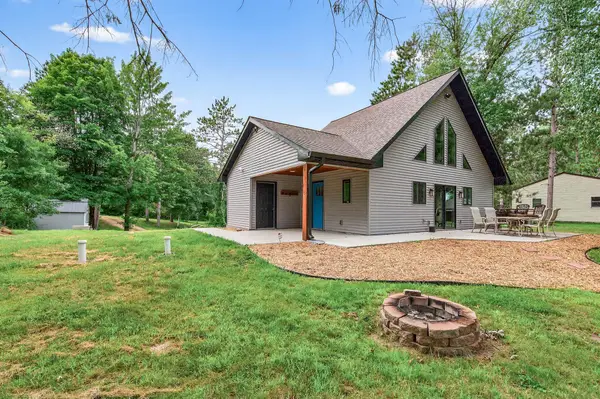 $425,000Active2 beds 1 baths1,024 sq. ft.
$425,000Active2 beds 1 baths1,024 sq. ft.342 Paulsen Lake Court, Alden Twp, WI 54020
MLS# 6769264Listed by: RE/MAX TEAM 1 REALTY 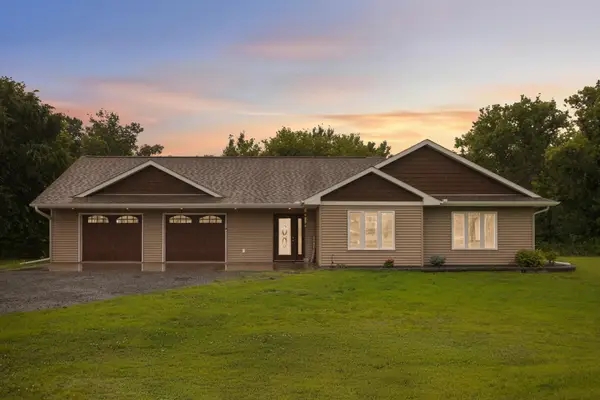 $399,990Active3 beds 3 baths1,436 sq. ft.
$399,990Active3 beds 3 baths1,436 sq. ft.1841 23rd Avenue, Alden Twp, WI 54026
MLS# 6763359Listed by: RE/MAX RESULTS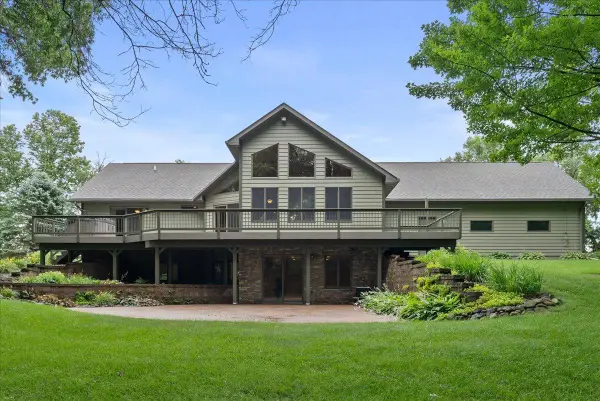 $695,000Pending3 beds 3 baths3,182 sq. ft.
$695,000Pending3 beds 3 baths3,182 sq. ft.2150 220th Street, Cylon Twp, WI 54007
MLS# 6749782Listed by: EXP REALTY, LLC $315,000Active3 beds 1 baths1,100 sq. ft.
$315,000Active3 beds 1 baths1,100 sq. ft.159 206th Street, Alden Twp, WI 54026
MLS# 6755802Listed by: EPIQUE REALTY $120,000Active6.56 Acres
$120,000Active6.56 AcresLot 1 20th Avenue, Deer Park, WI 54007
MLS# 6754677Listed by: EDINA REALTY, INC.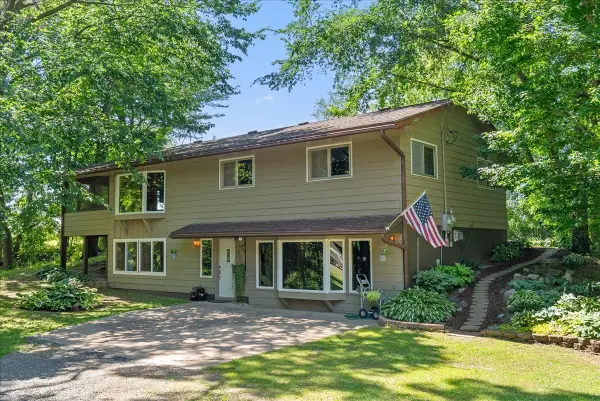 $489,900Active4 beds 2 baths2,282 sq. ft.
$489,900Active4 beds 2 baths2,282 sq. ft.1449 30th Avenue, Alden Twp, WI 54001
MLS# 6749128Listed by: WESTCONSIN REALTY LLC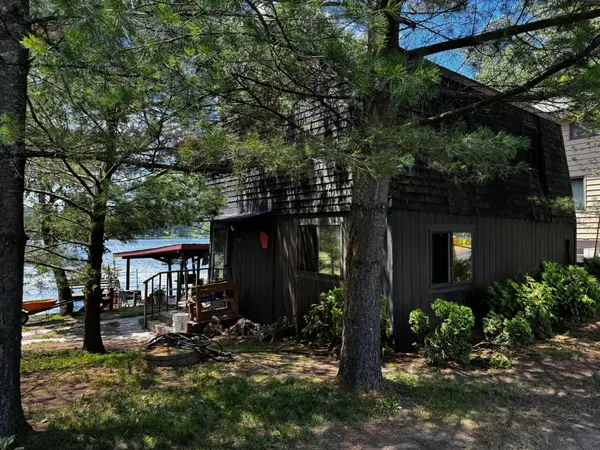 $286,000Active2 beds 1 baths750 sq. ft.
$286,000Active2 beds 1 baths750 sq. ft.563 180th Street, Osceola, WI 54020
MLS# 6746390Listed by: EDINA REALTY, INC.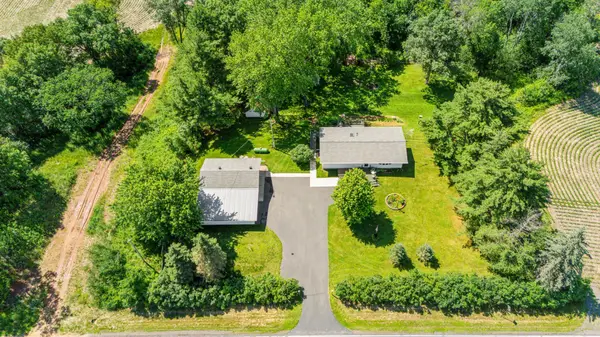 $364,900Pending3 beds 1 baths1,850 sq. ft.
$364,900Pending3 beds 1 baths1,850 sq. ft.2160 35th Avenue, Alden Twp, WI 54026
MLS# 6744603Listed by: KELLER WILLIAMS INTEGRITY WI/MN
