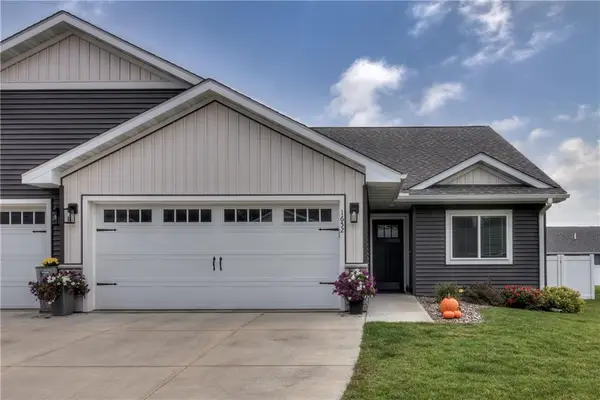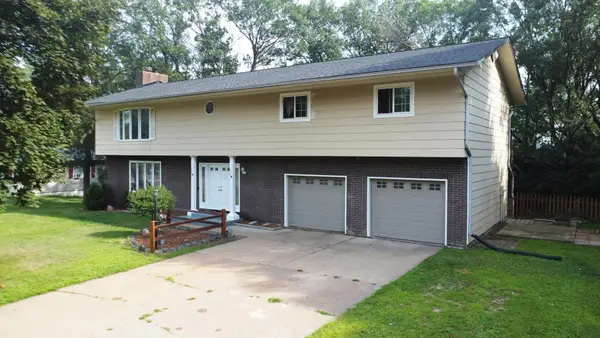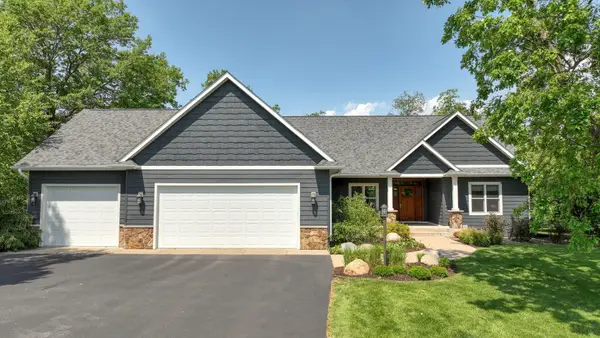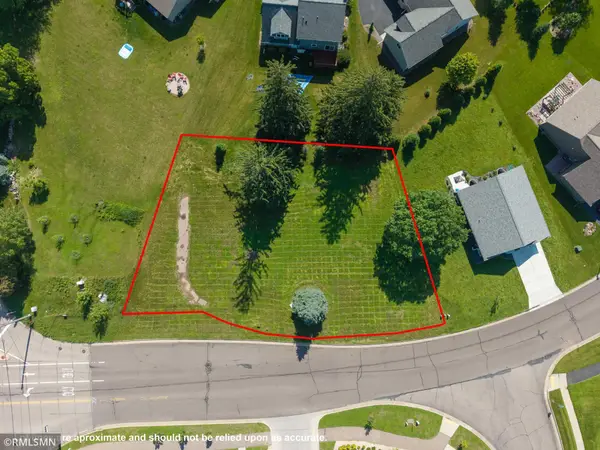1712 Saint Andrews Drive, Altoona, WI 54720
Local realty services provided by:Better Homes and Gardens Real Estate First Choice
1712 Saint Andrews Drive,Altoona, WI 54720
$474,900
- 5 Beds
- 3 Baths
- 2,618 sq. ft.
- Single family
- Active
Listed by: bruce c hayhoe
Office: woods & water realty inc.
MLS#:6646109
Source:NSMLS
Price summary
- Price:$474,900
- Price per sq. ft.:$181.4
About this home
Discover comfortable living in this charming 5BR/3BA Wis. Altoona home, attached 2 car garage, 3-panel doors, Focus on Energy certified, nestled in a friendly community near Altoona High School. Boasting 2,618 square feet of spacious interiors, this residence features a family room in the lower level for relaxation & a screened porch paired with a concrete patio for enjoyable outdoor gatherings. The expansive backyard offers a luscious canvas for your gardening dreams or a play area for lively weekends. Not to forget, the convenience of a walk-in closet in the owner's suite, automatic lights with dusk/dawn features on the garage and porch lights, & smart fan controls in all 3 bathrooms ensuring your comfort is just a click away. There is plumbing in the family room wall for future bar, recirculating pump on water heater, & radon mitigation system already installed. All appliances are included to make your move seamless. Ready to make this house your home? It's waiting for you.
Contact an agent
Home facts
- Year built:2020
- Listing ID #:6646109
- Added:307 day(s) ago
- Updated:November 11, 2025 at 01:08 PM
Rooms and interior
- Bedrooms:5
- Total bathrooms:3
- Full bathrooms:3
- Living area:2,618 sq. ft.
Heating and cooling
- Cooling:Central Air
- Heating:Forced Air
Structure and exterior
- Year built:2020
- Building area:2,618 sq. ft.
Utilities
- Water:City Water - Connected
- Sewer:City Sewer - Connected
Finances and disclosures
- Price:$474,900
- Price per sq. ft.:$181.4
- Tax amount:$5,262 (2023)
New listings near 1712 Saint Andrews Drive
 $40,000Active3 beds 2 baths1,232 sq. ft.
$40,000Active3 beds 2 baths1,232 sq. ft.583 Peony Lane, Altoona, WI 54720
MLS# 6802915Listed by: CENTURY 21 AFFILIATED $376,500Active3 beds 3 baths2,306 sq. ft.
$376,500Active3 beds 3 baths2,306 sq. ft.1652 Kyler Street, Altoona, WI 54720
MLS# 1596279Listed by: C21 AFFILIATED $364,900Active5 beds 4 baths3,935 sq. ft.
$364,900Active5 beds 4 baths3,935 sq. ft.911 Radcliffe Avenue, Altoona, WI 54720
MLS# 6770474Listed by: FATHOM REALTY WI, LLC $649,900Active4 beds 3 baths3,856 sq. ft.
$649,900Active4 beds 3 baths3,856 sq. ft.904 Timber View Drive, Altoona, WI 54720
MLS# 6734643Listed by: ELITE REALTY GROUP, LLC $68,900Active0.52 Acres
$68,900Active0.52 Acres2364 St Andrews Drive, Altoona, WI 54720
MLS# 6635857Listed by: EPIQUE REALTY
