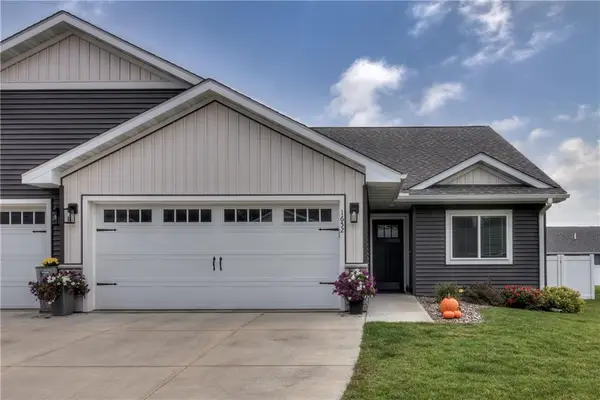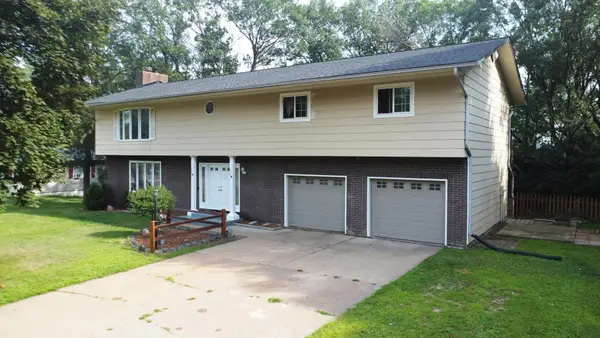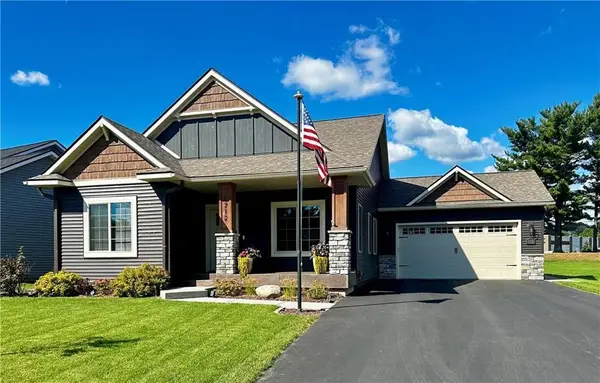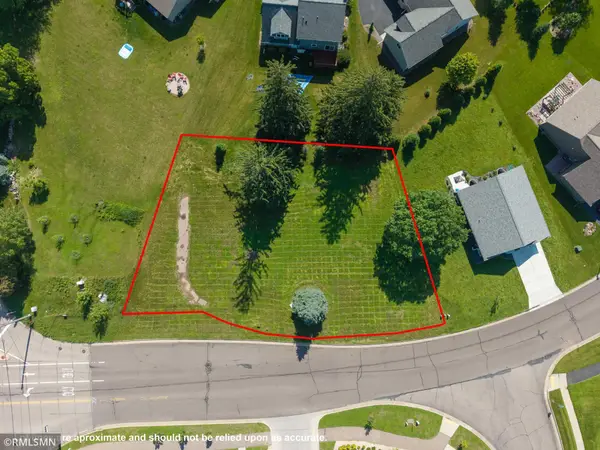904 Timber View Drive, Altoona, WI 54720
Local realty services provided by:Better Homes and Gardens Real Estate First Choice
904 Timber View Drive,Altoona, WI 54720
$649,900
- 4 Beds
- 3 Baths
- 3,856 sq. ft.
- Single family
- Active
Listed by: mary f rufledt
Office: elite realty group, llc.
MLS#:6734643
Source:NSMLS
Price summary
- Price:$649,900
- Price per sq. ft.:$150.72
About this home
Tastefully maintained, custom-built 4-bedroom, 3-bath home in one of Altoona’s most sought-after neighborhoods – River Prairie Estates. Nestled on a wooded half-acre lot with landscaping, this property blends comfort and practicality with upscale finishes, including 9 ft ceilings. The main level features engineered hardwood floors, main floor laundry with utility sink, and a striking two-sided fireplace. The chef’s kitchen offers Cambria countertops and modern appliances, most updated within 5 years. A main floor office provides dedicated workspace, while the private master suite includes new carpet, walk-in closet, and a luxurious en suite with dual sinks, jacuzzi tub, and step-in shower. The finished lower level adds living space and storage. A heated 3.5-car garage offers room for vehicles and hobbies. Outdoors includes a brick paved patio, irrigation system, invisible fencing, and mature trees. Conveniently located with easy highway access, close to bike trails, shopping, and more.
Contact an agent
Home facts
- Year built:2014
- Listing ID #:6734643
- Added:157 day(s) ago
- Updated:November 11, 2025 at 01:08 PM
Rooms and interior
- Bedrooms:4
- Total bathrooms:3
- Full bathrooms:3
- Living area:3,856 sq. ft.
Heating and cooling
- Cooling:Central Air
- Heating:Forced Air
Structure and exterior
- Year built:2014
- Building area:3,856 sq. ft.
- Lot area:0.56 Acres
Utilities
- Water:City Water - Connected
- Sewer:City Sewer - Connected
Finances and disclosures
- Price:$649,900
- Price per sq. ft.:$150.72
- Tax amount:$9,095 (2024)
New listings near 904 Timber View Drive
 $40,000Active3 beds 2 baths1,232 sq. ft.
$40,000Active3 beds 2 baths1,232 sq. ft.583 Peony Lane, Altoona, WI 54720
MLS# 6802915Listed by: CENTURY 21 AFFILIATED $376,500Active3 beds 3 baths2,306 sq. ft.
$376,500Active3 beds 3 baths2,306 sq. ft.1652 Kyler Street, Altoona, WI 54720
MLS# 1596279Listed by: C21 AFFILIATED $364,900Active5 beds 4 baths3,935 sq. ft.
$364,900Active5 beds 4 baths3,935 sq. ft.911 Radcliffe Avenue, Altoona, WI 54720
MLS# 6770474Listed by: FATHOM REALTY WI, LLC $474,900Active5 beds 3 baths2,618 sq. ft.
$474,900Active5 beds 3 baths2,618 sq. ft.1712 Saint Andrews Drive, Altoona, WI 54720
MLS# 6646109Listed by: WOODS & WATER REALTY INC. $68,900Active0.52 Acres
$68,900Active0.52 Acres2364 St Andrews Drive, Altoona, WI 54720
MLS# 6635857Listed by: EPIQUE REALTY
