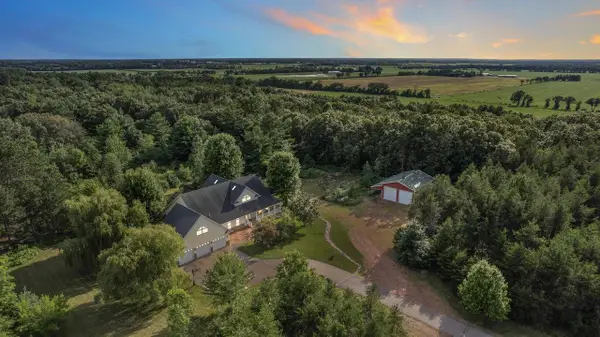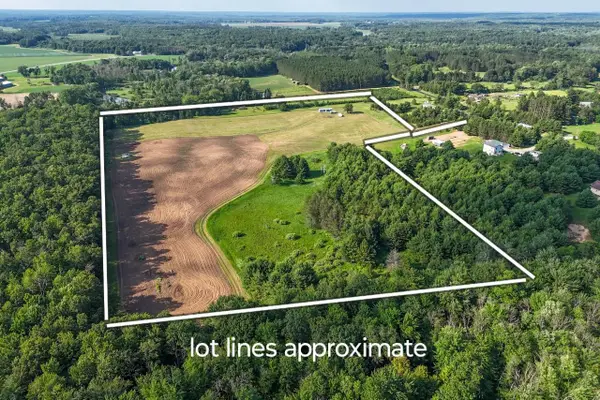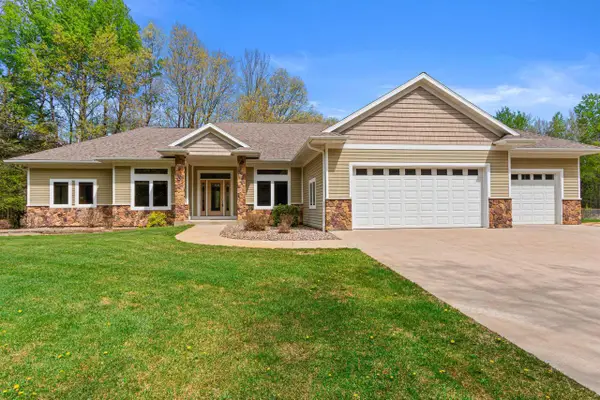675 DIVINE WAY, Custer, WI 54423
Local realty services provided by:Better Homes and Gardens Real Estate Star Homes
Listed by:carolyn mcnamara
Office:exp realty, llc.
MLS#:22502508
Source:Metro MLS
675 DIVINE WAY,Custer, WI 54423
$649,900
- 3 Beds
- 3 Baths
- 2,341 sq. ft.
- Single family
- Active
Price summary
- Price:$649,900
- Price per sq. ft.:$277.62
About this home
A Home That Resets Your Soul! Located on a dead end road, lies something rarely found and even harder to describe?a place where silence speaks, nature surrounds, and your daily pace slows to something more human. This 10-acre haven is not just a home, it's your own piece of heaven on earth. Directly across the road, preserved DNR land stretches wide, framing a Class A trout stream that calls to anglers, hikers, hunters and those simply seeking a moment of stillness. The home itself sits in quiet majesty, wrapped in panoramic views that never repeat and never disappoint. From your wrap-around deck, you'll take in nothing but rolling hills, open sky, and the quiet language of nature.,As you approach up the long hosta lined drive, the tension of your day begins to unravel. Step through the breezeway?a thoughtful transition space where muddy boots and stress stay behind. The interior welcomes you with the warmth of natural finishes and carefully chosen updates. The kitchen is a beautifully reimagined space featuring Dolomite countertops, freshly painted oak cabinetry, a raw-edge granite island that seats two, large panty and a full suite of stainless-steel appliances installed in 2023. The kitchen opens to a dining room that blends seamlessly with the great room, where a vaulted knotty cedar ceiling and oversized windows let light?and life?pour in. A 9-foot patio door leads you back outside to the freshly painted deck, where a pergola and a separate stamped-concrete gazebo offer perfect settings for summer dinners, weekend gatherings, or quiet nights with nothing but crickets for company. On the opposite side of the main floor, the primary suite delivers the comfort of a boutique retreat. The expansive bedroom includes three walk-in closets, a gas fireplace, and direct access to the outdoor gazebo space. The ensuite bathroom is a sanctuary in its own right, featuring in-floor heating, a walk-in tile shower, dual vanities with quartz countertops, and main-level laundry adorned with custom rustic Alder cabinetry and granite countertop. Upstairs, two oversized bedrooms share a spacious full bath with a dual quartz vanity, creating a peaceful, private space for family or guests. The lower level offers even more room to grow, with two bonus rooms, an additional laundry area, ample shelving for storage, and unfinished space ready for your ideas?whether it's a game room, studio, or additional family room. Attached to the home is a finished, heated garage that goes beyond function. Inside, a separate finished area with insulated flooring, oak cabinetry, and running water offers endless flexibility?ideal as a workshop, home gym, kennel, or creative workspace. Storage and utility are well covered with a 30x50 pole building, partially insulated and heated, featuring a frost-free hydrant, a variable-speed exhaust fan, floor drain and room for toys or equipment. Two additional garden sheds are tucked away for smaller tools and supplies. The outdoor living experience is elevated by professionally designed landscaping. You'll find two retaining walls, raised garden beds, mature apple trees, King Crimson Red and Variegated maples, ornamental shrubs, and tall swaying grasses?all thoughtfully placed to offer year-round beauty and vibrant changing color with the seasons. The home?s structure and systems are just as solid. Solar panels for supplement heat, 50-year architectural shingle roof was installed in 2009. The main floor's " oak hardwood flooring was professionally refinished in 2023. All hard surface countertops throughout the home were in
Contact an agent
Home facts
- Year built:1992
- Listing ID #:22502508
- Added:90 day(s) ago
- Updated:August 26, 2025 at 03:08 PM
Rooms and interior
- Bedrooms:3
- Total bathrooms:3
- Full bathrooms:3
- Living area:2,341 sq. ft.
Heating and cooling
- Cooling:Central Air, Forced Air
- Heating:Forced Air, IN-Floor Heat, LP Gas, Radiant
Structure and exterior
- Roof:Shingle
- Year built:1992
- Building area:2,341 sq. ft.
- Lot area:10 Acres
Utilities
- Water:Well
- Sewer:Private Septic System
Finances and disclosures
- Price:$649,900
- Price per sq. ft.:$277.62
- Tax amount:$5,379 (2024)
New listings near 675 DIVINE WAY
 $340,000Active4 beds 2 baths2,168 sq. ft.
$340,000Active4 beds 2 baths2,168 sq. ft.2004 SKY VIEW ROAD, Custer, WI 54423
MLS# 22504151Listed by: FIRST WEBER $79,000Active2.2 Acres
$79,000Active2.2 Acres1333 LEGENDS LANE, Custer, WI 54423
MLS# 22504014Listed by: EXIT REALTY CW $69,000Active2.49 Acres
$69,000Active2.49 AcresLot #1 HILLCREST ROAD, Custer, WI 54423
MLS# 22504015Listed by: EXIT REALTY CW $874,900Active5 beds 4 baths4,709 sq. ft.
$874,900Active5 beds 4 baths4,709 sq. ft.1100 JO PINE ROAD, Stevens Point, WI 54482
MLS# 22503813Listed by: NEXTHOME PRIORITY $320,000Active23.96 Acres
$320,000Active23.96 Acres3660 BENTLEY ROAD, Custer, WI 54423
MLS# 22503023Listed by: NEXTHOME PRIORITY $1,290,000Active4 beds 4 baths5,370 sq. ft.
$1,290,000Active4 beds 4 baths5,370 sq. ft.6056 SHARONWOOD LANE, Stevens Point, WI 54482
MLS# 22501948Listed by: FIRST WEBER
