N18W29054 Golf RIDGE S, Pewaukee, WI 53072
Local realty services provided by:Better Homes and Gardens Real Estate Star Homes
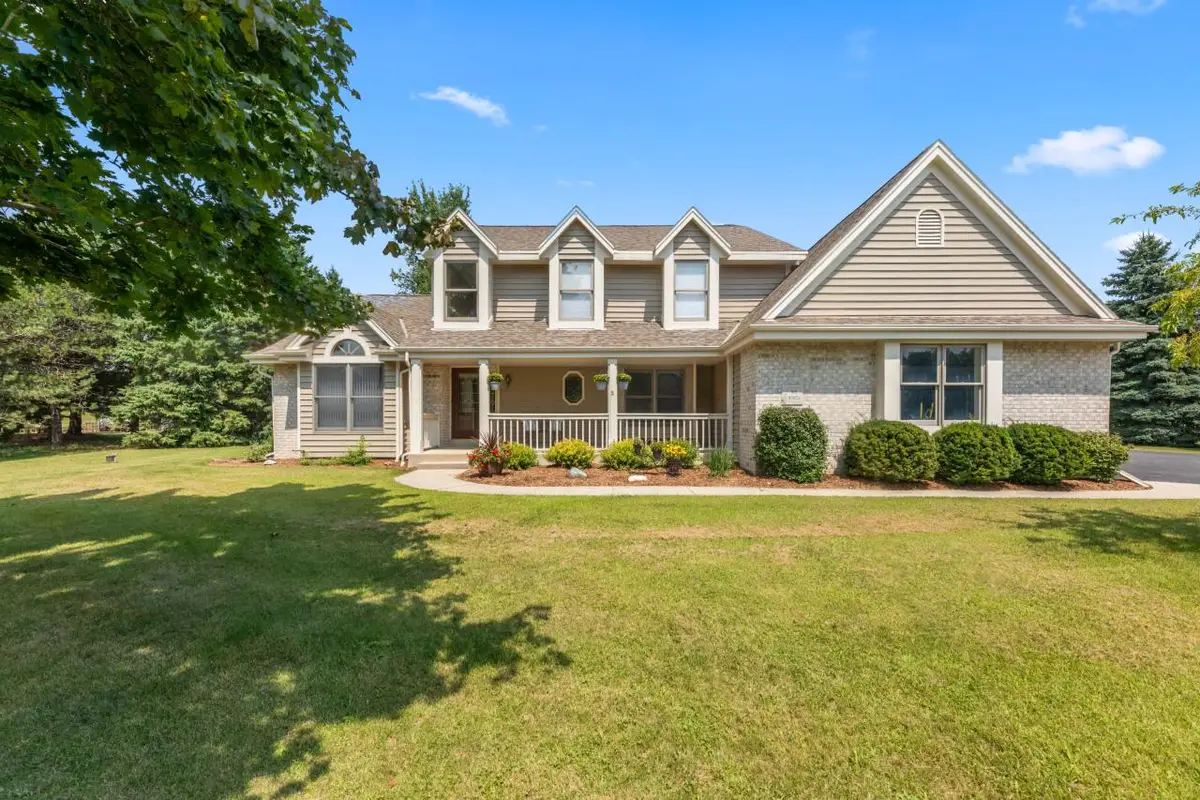


Listed by:allison passaglia
Office:shorewest realtors, inc.
MLS#:1930104
Source:Metro MLS
Price summary
- Price:$749,900
- Price per sq. ft.:$248.81
About this home
Beautifully maintained 5 BR, 2.5 BA Colonial on 1 plus acre. 2-story foyer with gleaming HWFs lead to a versatile main-level office/den or guest BR. Spacious LR flows seamlessly into the DR, with soaring cathedral ceilings. Updated KIT features large center island, granite counters, and HWFs that extend into the adjoining FR. Cozy up by the wood-burning FP for relaxing movie nights or intimate gatherings. Upstairs, the primary suite offers peaceful views of the private back yard and a full en-suite bathroom, complete with walk-in shower. 3 additional BRs all with HWFs, and a conveniently located laundry room complete the 2nd level. Expansive, unfinished LL boasts 12' ceilings, providing a blank canvas. Close to Lake Country bike trail, top-rated golf courses, and Pewaukee Lake.
Contact an agent
Home facts
- Year built:1996
- Listing Id #:1930104
- Added:7 day(s) ago
- Updated:August 14, 2025 at 08:55 PM
Rooms and interior
- Bedrooms:5
- Total bathrooms:3
- Full bathrooms:2
- Living area:3,014 sq. ft.
Heating and cooling
- Cooling:Central Air, Forced Air
- Heating:Forced Air, Natural Gas
Structure and exterior
- Year built:1996
- Building area:3,014 sq. ft.
- Lot area:1.13 Acres
Schools
- High school:Kettle Moraine
- Middle school:Kettle Moraine
Utilities
- Water:Well
- Sewer:Municipal Sewer
Finances and disclosures
- Price:$749,900
- Price per sq. ft.:$248.81
- Tax amount:$5,341 (2024)
New listings near N18W29054 Golf RIDGE S
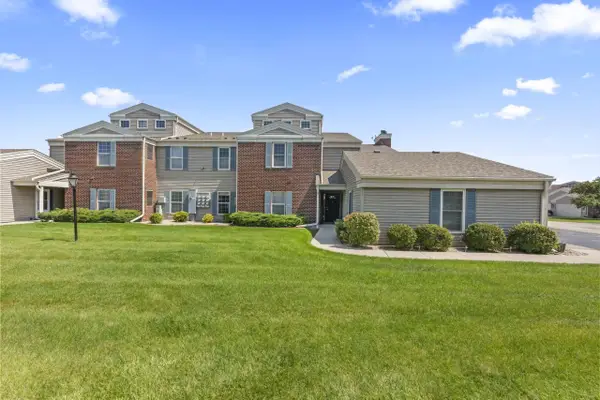 $325,000Active2 beds 2 baths1,305 sq. ft.
$325,000Active2 beds 2 baths1,305 sq. ft.N16W26567 Tall Reeds LANE #D, Pewaukee, WI 53072
MLS# 1930999Listed by: SHOREWEST REALTORS, INC.- New
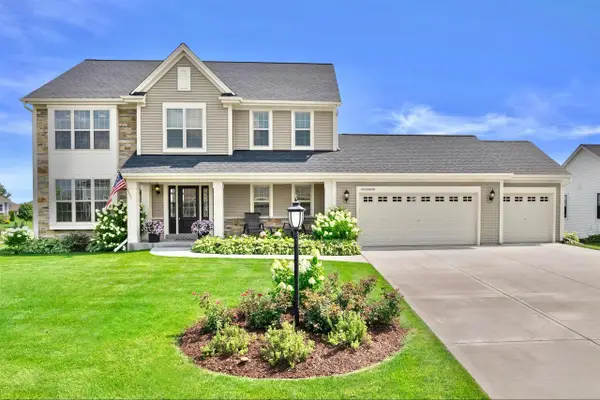 $729,900Active4 beds 3 baths2,416 sq. ft.
$729,900Active4 beds 3 baths2,416 sq. ft.W222N4700 Seven Oaks Drive, Pewaukee, WI 53072
MLS# 2006442Listed by: FIRST WEBER INC 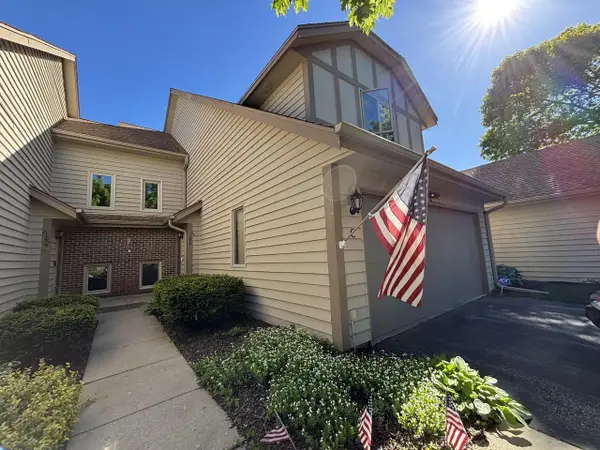 $394,000Active3 beds 3 baths1,725 sq. ft.
$394,000Active3 beds 3 baths1,725 sq. ft.N34W23849 Grace AVENUE #C, Pewaukee, WI 53072
MLS# 1930753Listed by: EPIQUE REALTY $450,000Active3 beds 3 baths2,820 sq. ft.
$450,000Active3 beds 3 baths2,820 sq. ft.W240N2337 Range Line COURT #A, Pewaukee, WI 53072
MLS# 1930626Listed by: ELITE PROPERTIES, INC.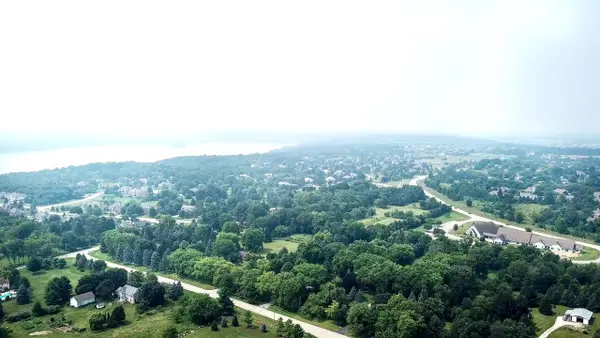 $254,900Pending3.2 Acres
$254,900Pending3.2 AcresLt12 YORKSHIRE TRACE, Pewaukee, WI 53072
MLS# 1930574Listed by: LANNON STONE REALTY LLC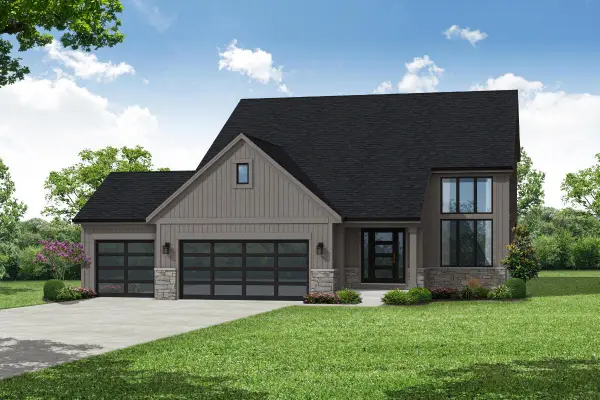 $701,900Active3 beds 3 baths2,216 sq. ft.
$701,900Active3 beds 3 baths2,216 sq. ft.W251N2385 Valleyview CIRCLE, Pewaukee, WI 53072
MLS# 1929412Listed by: BIELINSKI HOMES, INC.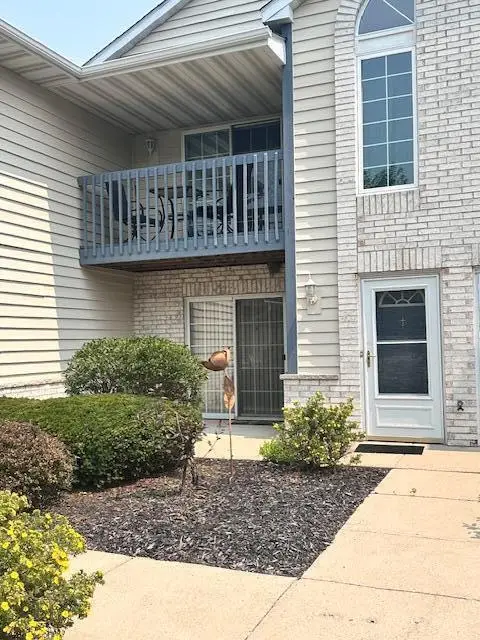 $249,900Pending2 beds 2 baths1,200 sq. ft.
$249,900Pending2 beds 2 baths1,200 sq. ft.W240N2532 E Parkway Meadow Cir #4, Pewaukee, WI 53072
MLS# 1930403Listed by: RE/MAX SERVICE FIRST $1,174,000Active4 beds 4 baths4,539 sq. ft.
$1,174,000Active4 beds 4 baths4,539 sq. ft.W229N3655 Sterling COURT, Pewaukee, WI 53072
MLS# 1930286Listed by: DENALI REALTY GROUP, LLC- Open Sat, 10 to 11:30am
 $714,900Active3 beds 4 baths3,214 sq. ft.
$714,900Active3 beds 4 baths3,214 sq. ft.N31W23244 Green ROAD, Pewaukee, WI 53072
MLS# 1930181Listed by: FIRST WEBER INC - DELAFIELD
