1152 Pilgrim PARKWAY, Elm Grove, WI 53122
Local realty services provided by:Better Homes and Gardens Real Estate Star Homes
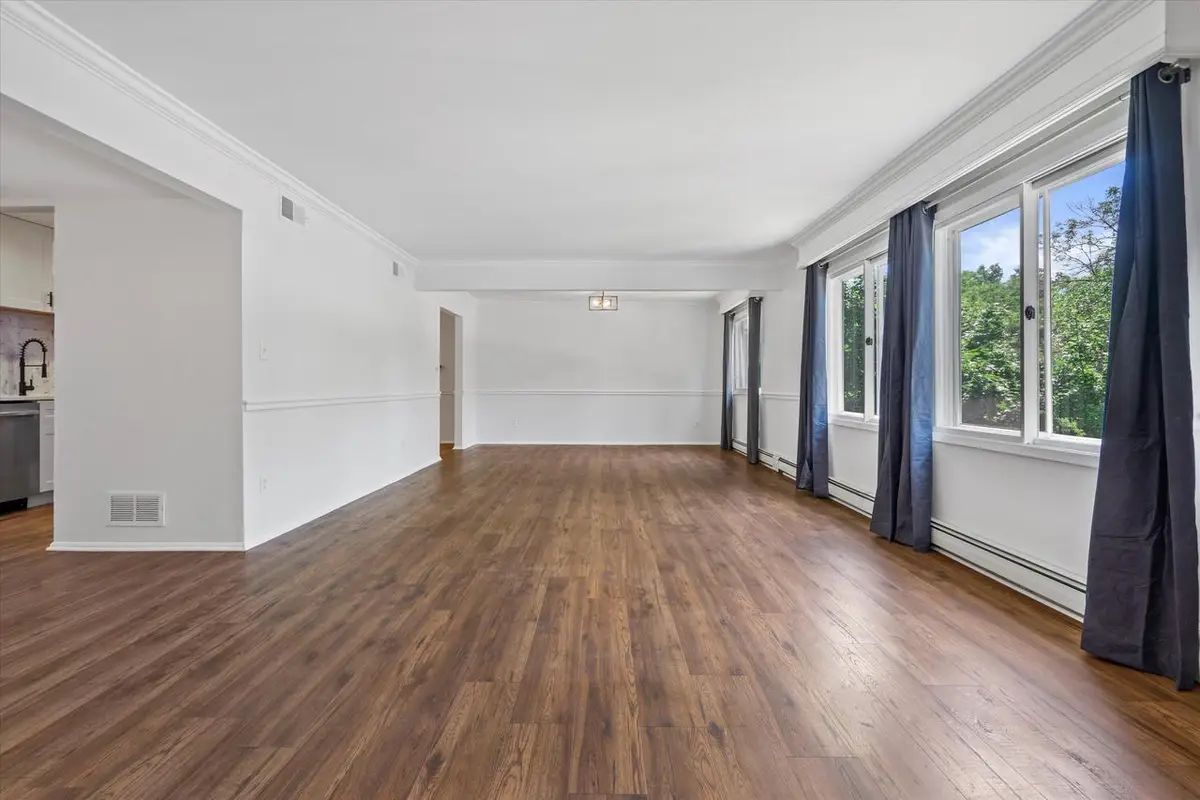


Listed by:keith fogel
Office:re/max service first
MLS#:1931139
Source:Metro MLS
1152 Pilgrim PARKWAY,Elm Grove, WI 53122
$295,500
- 2 Beds
- 2 Baths
- 1,490 sq. ft.
- Condominium
- Active
Upcoming open houses
- Sun, Aug 1712:00 pm - 01:30 pm
Price summary
- Price:$295,500
- Price per sq. ft.:$198.32
- Monthly HOA dues:$494
About this home
Experience refined living in this fully renovated condo designed with luxury in every detail. The gourmet kitchen showcases quartz countertops, new cabinetry, tile backsplash, SS appliances, and a breakfast bar, opening seamlessly to a sun-filled great room with brand-new flooring throughout. The elegant primary suite offers a private balcony, generous WIC, and spa-inspired tiled shower. A bright second bedroom with ample storage, stylish second bath, versatile den, and new W & D in-unit laundry provides covenant comfort and function. The attached 1.5-car garage with additional storage adds ease. Enjoy serene pondside trails, lush green space, and the highly rated, award-winning school district--all in a premier Elm Grove/Brookfield location close to shopping, dining, and entertainment.
Contact an agent
Home facts
- Year built:1976
- Listing Id #:1931139
- Added:1 day(s) ago
- Updated:August 16, 2025 at 04:58 AM
Rooms and interior
- Bedrooms:2
- Total bathrooms:2
- Full bathrooms:2
- Living area:1,490 sq. ft.
Heating and cooling
- Cooling:Central Air
- Heating:Natural Gas, Radiant/Hot Water
Structure and exterior
- Year built:1976
- Building area:1,490 sq. ft.
Utilities
- Water:Shared Well
- Sewer:Municipal Sewer
Finances and disclosures
- Price:$295,500
- Price per sq. ft.:$198.32
- Tax amount:$2,456 (2024)
New listings near 1152 Pilgrim PARKWAY
- New
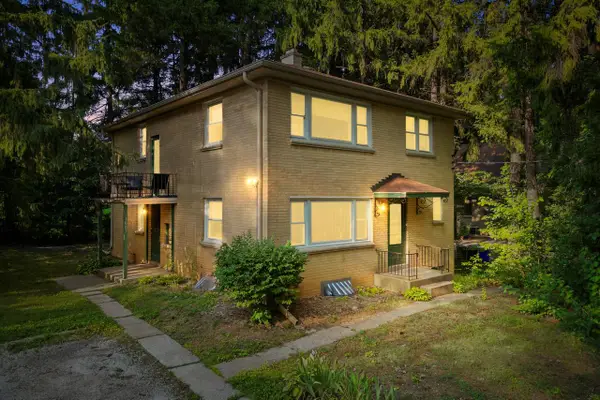 $390,000Active-- beds -- baths2,024 sq. ft.
$390,000Active-- beds -- baths2,024 sq. ft.1007 N 124th STREET, Elm Grove, WI 53122
MLS# 1930652Listed by: SHOREWEST REALTORS, INC.  $469,900Pending0.67 Acres
$469,900Pending0.67 Acres15305 CASCADE DRIVE, Elm Grove, WI 53122
MLS# 1930237Listed by: M3 REALTY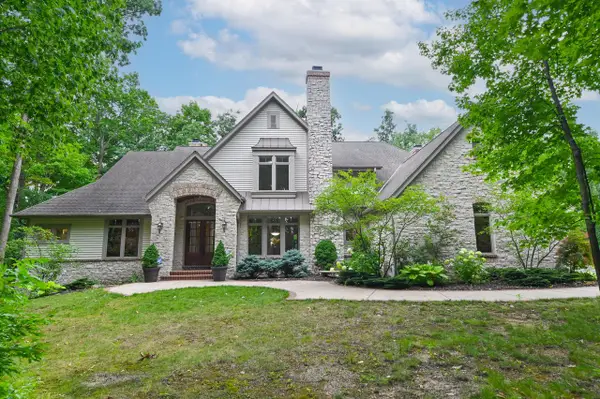 $2,000,000Pending5 beds 6 baths6,300 sq. ft.
$2,000,000Pending5 beds 6 baths6,300 sq. ft.1175 Woodland AVENUE, Elm Grove, WI 53122
MLS# 1928455Listed by: RE/MAX LAKESIDE-WEST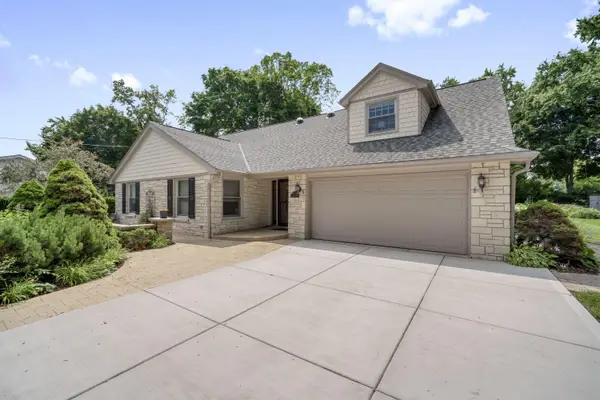 $850,000Pending3 beds 2 baths3,079 sq. ft.
$850,000Pending3 beds 2 baths3,079 sq. ft.1235 Fairhaven Blvd, Elm Grove, WI 53122
MLS# 1928083Listed by: COLDWELL BANKER REALTY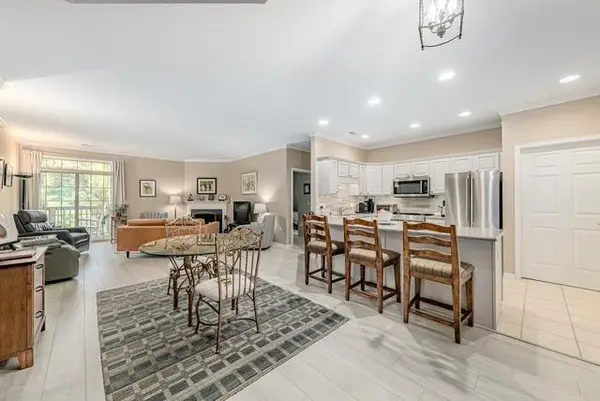 $359,900Pending2 beds 2 baths1,390 sq. ft.
$359,900Pending2 beds 2 baths1,390 sq. ft.13050 W Bluemound ROAD #205, Elm Grove, WI 53122
MLS# 1927870Listed by: SHOREWEST REALTORS, INC.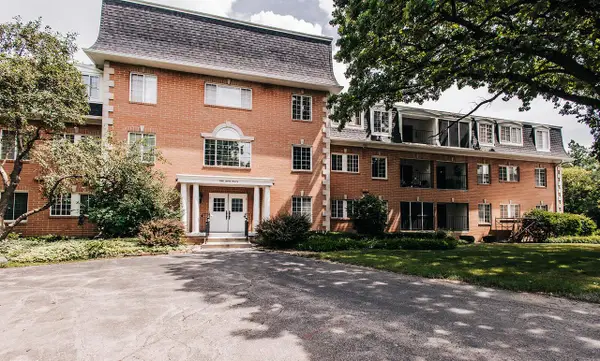 $199,999Pending2 beds 2 baths1,088 sq. ft.
$199,999Pending2 beds 2 baths1,088 sq. ft.12990 W Bluemound ROAD #207, Elm Grove, WI 53122
MLS# 1926213Listed by: FIRST WEBER INC- MEQUON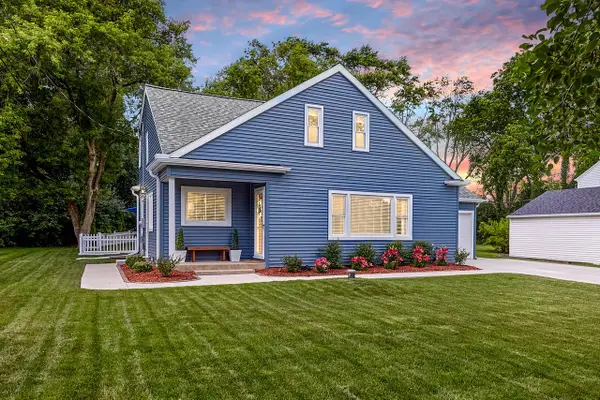 $649,900Pending4 beds 3 baths2,374 sq. ft.
$649,900Pending4 beds 3 baths2,374 sq. ft.615 Hi View COURT, Elm Grove, WI 53122
MLS# 1925541Listed by: M3 REALTY $399,900Pending3 beds 2 baths2,019 sq. ft.
$399,900Pending3 beds 2 baths2,019 sq. ft.14905 Walters COURT, Elm Grove, WI 53122
MLS# 1925646Listed by: REDEFINED REALTY ADVISORS LLC $499,999Pending3 beds 2 baths1,708 sq. ft.
$499,999Pending3 beds 2 baths1,708 sq. ft.15005 Wisconsin AVENUE, Elm Grove, WI 53122
MLS# 1925469Listed by: EDGE REALTY GROUP
